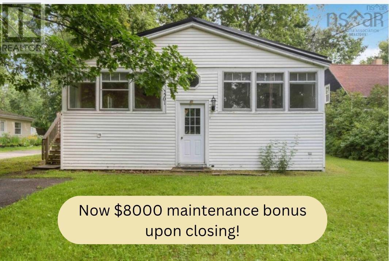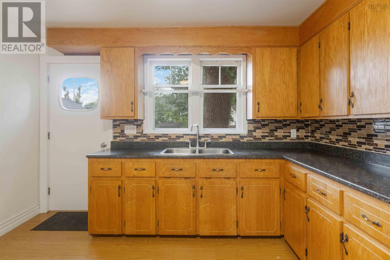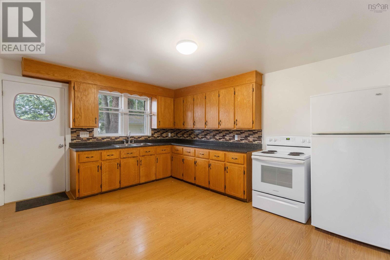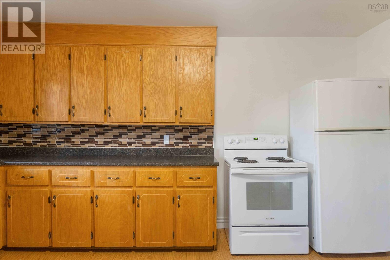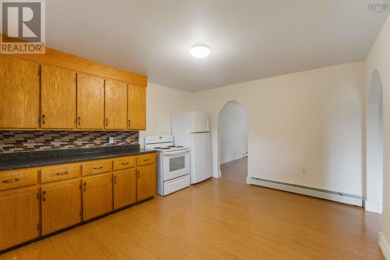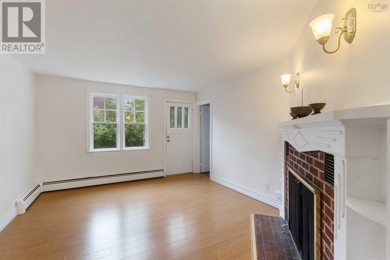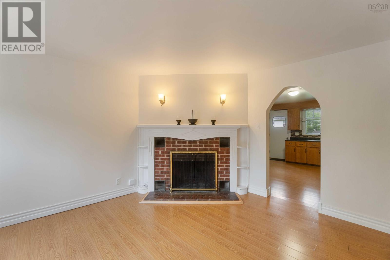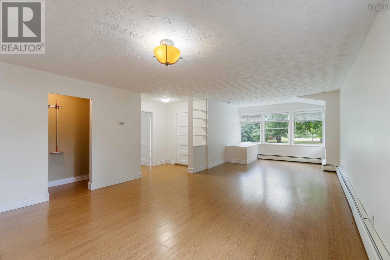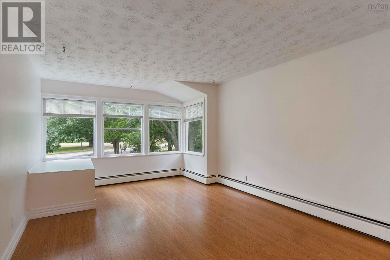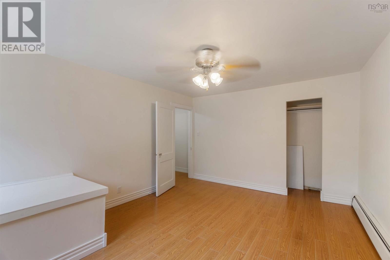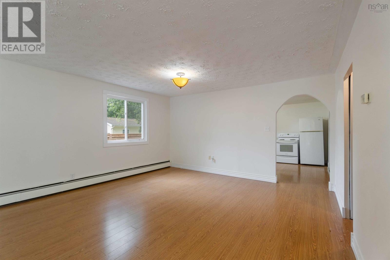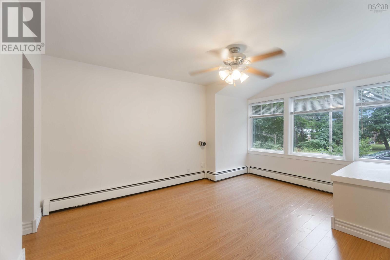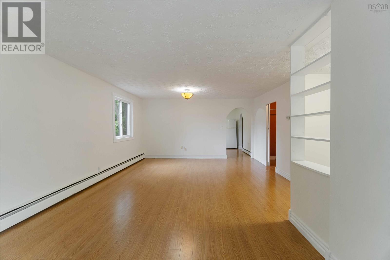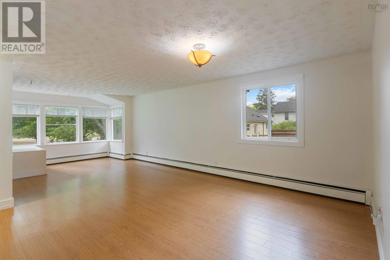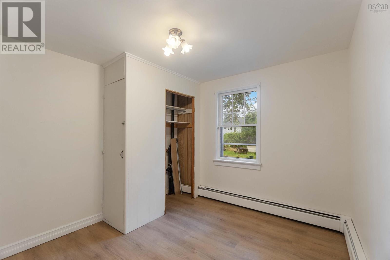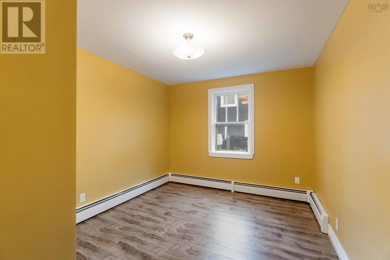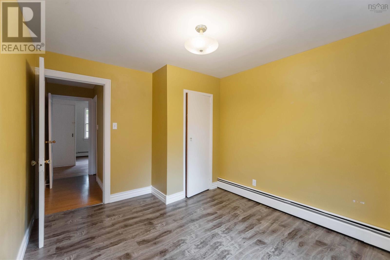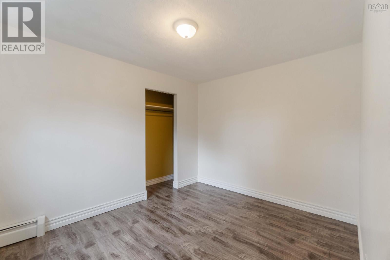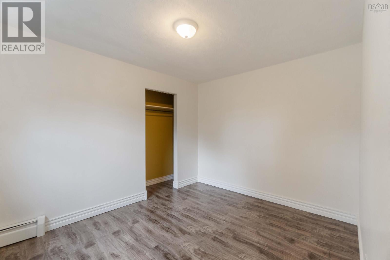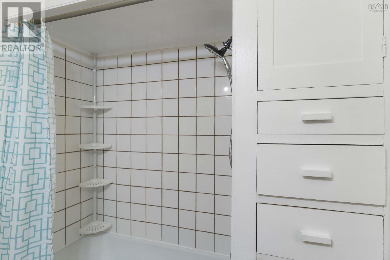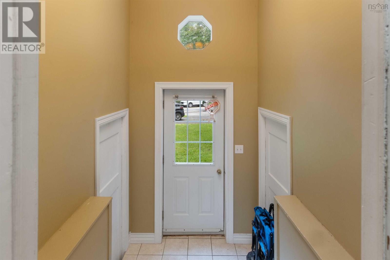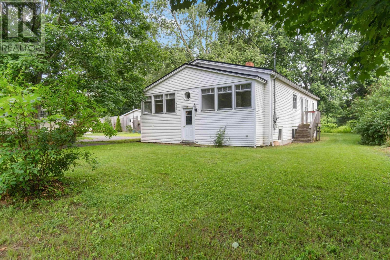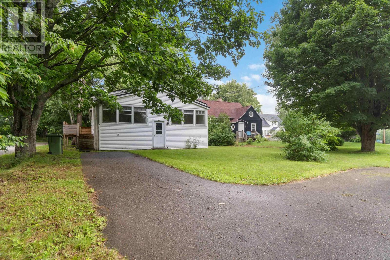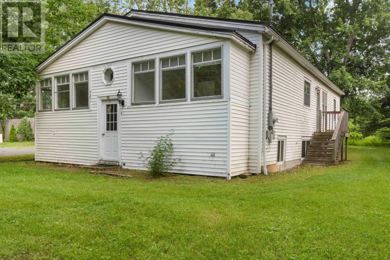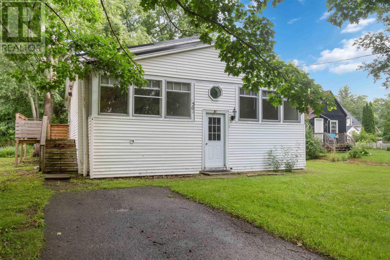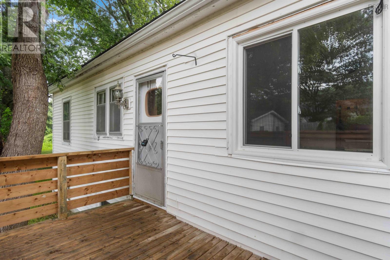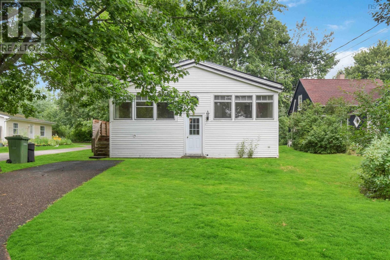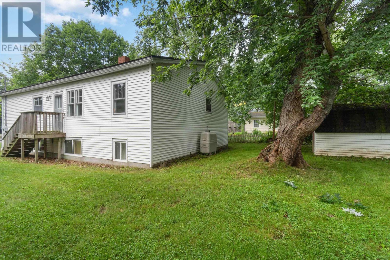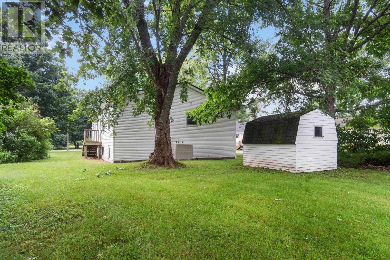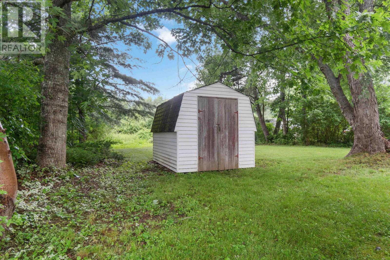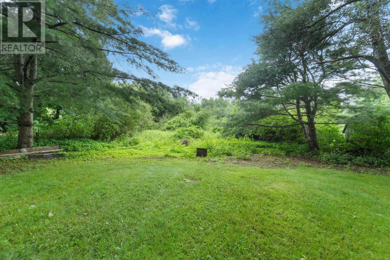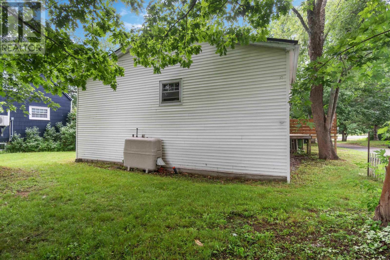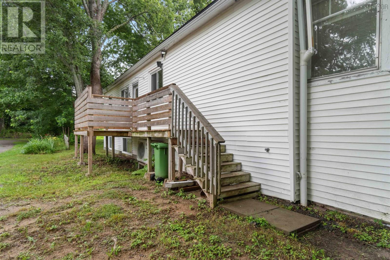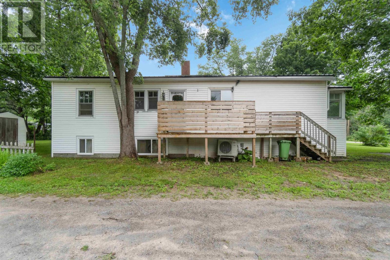5 Bedroom
2 Bathroom
2600 sqft
Bungalow
Heat Pump
Partially Landscaped
$279,000
Fantastic location, close to the Hospital and all Middleton's amenities, minutes from Highway 101 access. Main floor has three large bedrooms with the possibility of the fourth. Huge bright living room. Kitchen has tons of cupboards and counter space, which is adjacent to the dining room, 4 pc bath and main floor laundry. The main floor is heated with hot water baseboard. There is a granny suite in the basement, with 3 bedrooms, 3 pc bath and its own laundry area. The granny suite is heated with a heat pump as well as electric baseboard. What a wonderful asset for that family member that wants their own space. Most of the major items have been updated to this home, steel roof in 2020, fiberglass oil tank, Pex piping, upgraded electrical in 2017. Call your preferred Realtor to view this awesome property. (id:25286)
Property Details
|
MLS® Number
|
202425479 |
|
Property Type
|
Single Family |
|
Community Name
|
Middleton |
|
Amenities Near By
|
Park, Playground, Public Transit, Shopping, Place Of Worship |
|
Community Features
|
School Bus |
|
Features
|
Level |
Building
|
Bathroom Total
|
2 |
|
Bedrooms Above Ground
|
3 |
|
Bedrooms Below Ground
|
2 |
|
Bedrooms Total
|
5 |
|
Appliances
|
Stove, Refrigerator |
|
Architectural Style
|
Bungalow |
|
Basement Development
|
Finished |
|
Basement Type
|
Full (finished) |
|
Constructed Date
|
1959 |
|
Construction Style Attachment
|
Detached |
|
Cooling Type
|
Heat Pump |
|
Exterior Finish
|
Vinyl |
|
Flooring Type
|
Ceramic Tile, Laminate |
|
Foundation Type
|
Poured Concrete |
|
Stories Total
|
1 |
|
Size Interior
|
2600 Sqft |
|
Total Finished Area
|
2600 Sqft |
|
Type
|
House |
|
Utility Water
|
Municipal Water |
Parking
Land
|
Acreage
|
No |
|
Land Amenities
|
Park, Playground, Public Transit, Shopping, Place Of Worship |
|
Landscape Features
|
Partially Landscaped |
|
Sewer
|
Municipal Sewage System |
|
Size Irregular
|
0.3386 |
|
Size Total
|
0.3386 Ac |
|
Size Total Text
|
0.3386 Ac |
Rooms
| Level |
Type |
Length |
Width |
Dimensions |
|
Basement |
Kitchen |
|
|
KITCHENETTE |
|
Basement |
Living Room |
|
|
10 X 9.10 |
|
Basement |
Primary Bedroom |
|
|
21.6 X I 14 |
|
Basement |
Bedroom |
|
|
16.1 X 14 |
|
Basement |
Other |
|
|
13 X 8 |
|
Basement |
Bath (# Pieces 1-6) |
|
|
3PC |
|
Basement |
Laundry Room |
|
|
14 X 6.11 |
|
Main Level |
Kitchen |
|
|
15 X 9.4 |
|
Main Level |
Dining Room |
|
|
14.10 X 12 |
|
Main Level |
Living Room |
|
|
26 X 14.4 |
|
Main Level |
Primary Bedroom |
|
|
14.6 X 12 |
|
Main Level |
Bedroom |
|
|
11.9 X 9.11 |
|
Main Level |
Bedroom |
|
|
11.9 X 9.4 |
|
Main Level |
Bath (# Pieces 1-6) |
|
|
6.10 X 5.5 |
|
Main Level |
Foyer |
|
|
8.10 X 5.6 |
https://www.realtor.ca/real-estate/27587426/501-main-street-middleton-middleton

