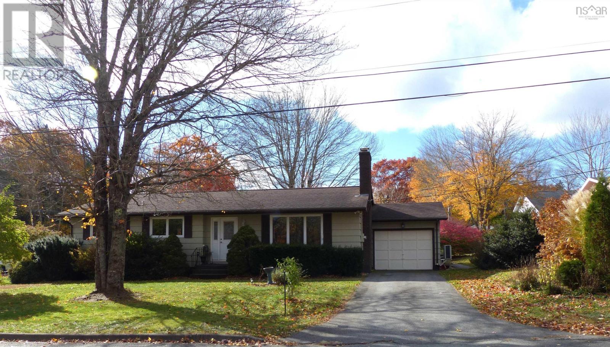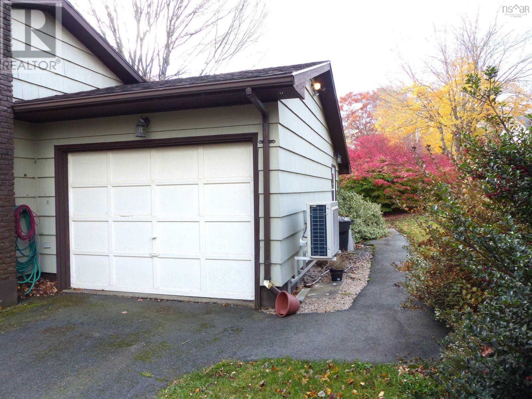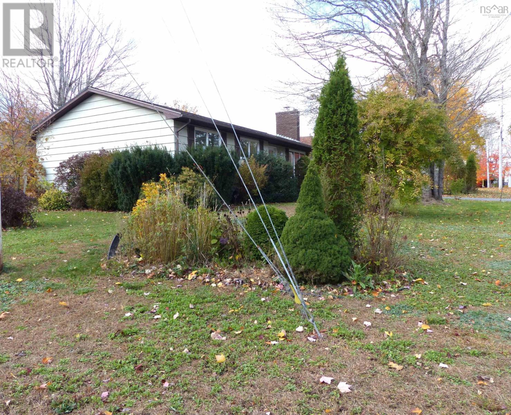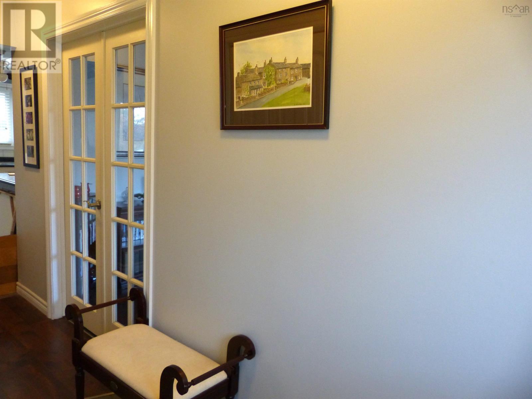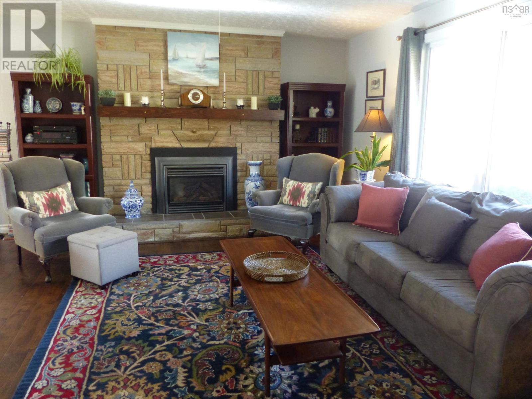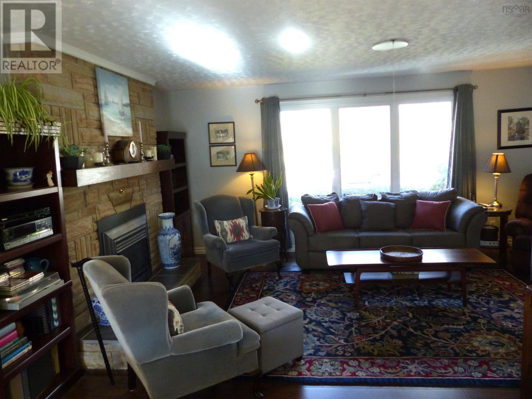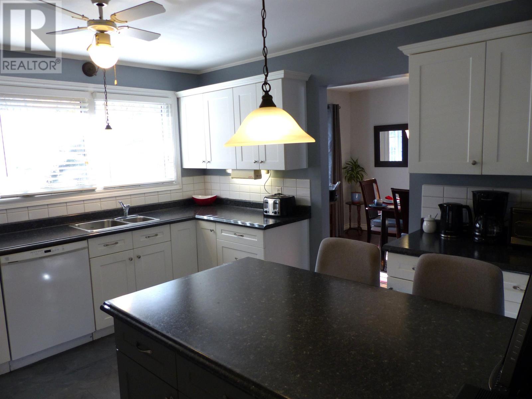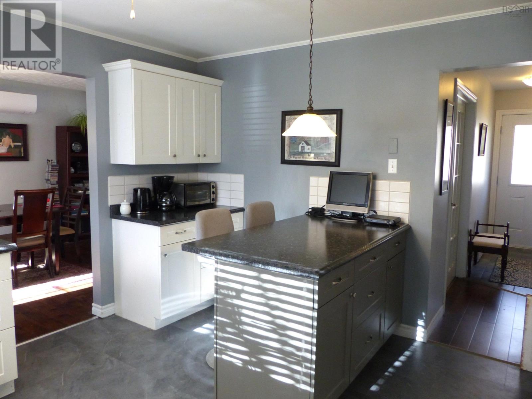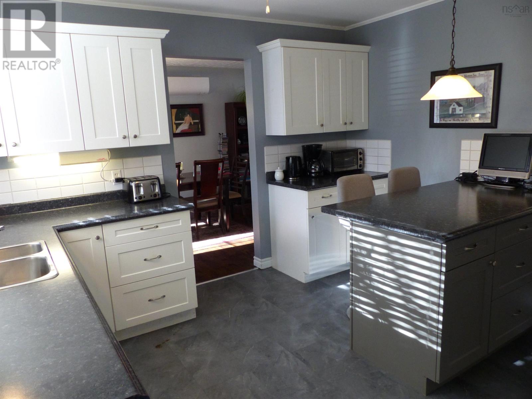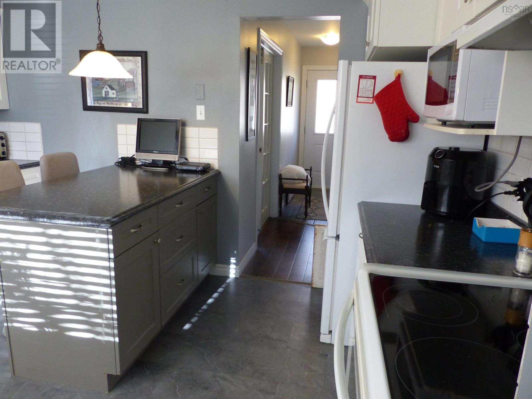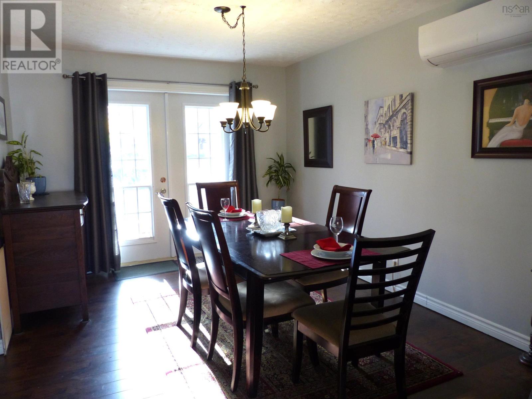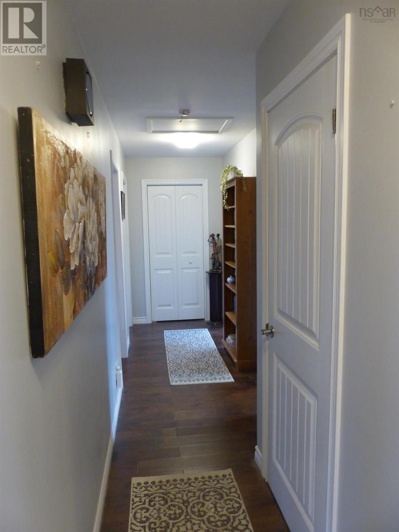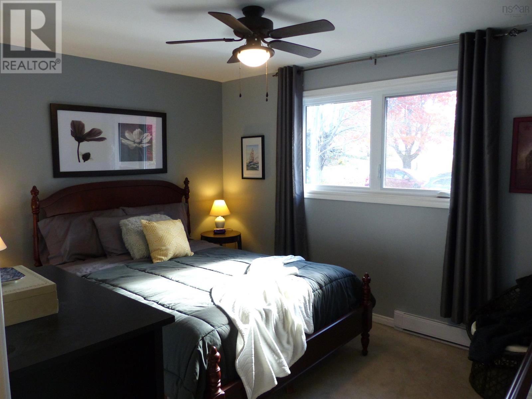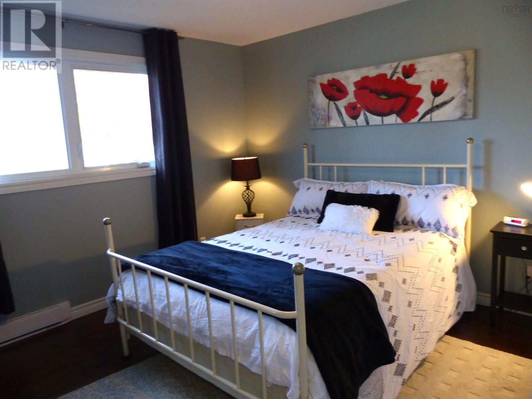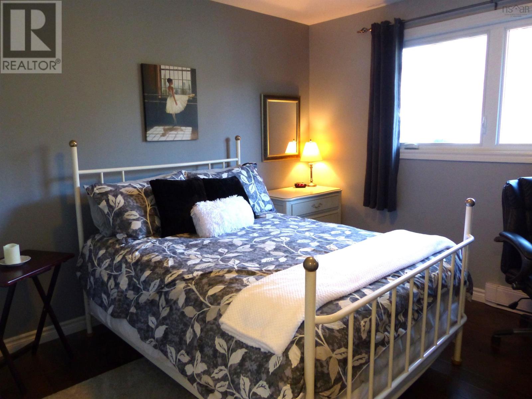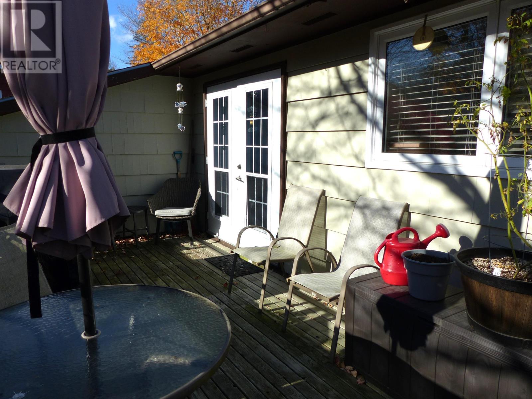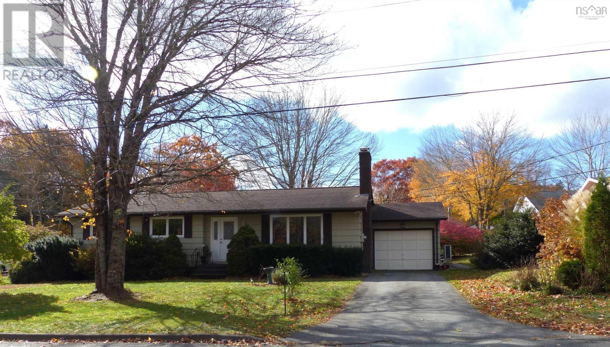3 Bedroom
2 Bathroom
Bungalow
Fireplace
Heat Pump
Landscaped
$439,900
Beautiful Corner Lot! This welcoming spacious 3-bedroom Bungalow comes with two separate driveways: one at the front and one at the back which leads to a separate back entrance. At the front entrance, French doors open into the inviting Livingroom which is complemented by a propane fireplace, just right for cozy winter nights. The separate dining room has French doors leading to a family-size deck with propane barbecue hookup for year-round outdoor cooking. Plenty of cupboard and counter space in the eat-in kitchen which houses a two-seater island with cupboard and drawers. The lower level could be turned into a separate living space. It currently has a very large family room, sizeable workshop, significant storage space, a spacious laundry room with counter and cupboards, and a partially finished bathroom with working toilet, sink (not hooked up), and space for a shower. There is extra storage space under the stairs too. Located in a desirable and quiet subdivision, easy walking distance to schools, park, outdoor pool, and town amenities. Nicely landscaped and Move-In Ready! (id:25286)
Property Details
|
MLS® Number
|
202425453 |
|
Property Type
|
Single Family |
|
Community Name
|
Bridgewater |
|
Equipment Type
|
Propane Tank |
|
Features
|
Level |
|
Rental Equipment Type
|
Propane Tank |
Building
|
Bathroom Total
|
2 |
|
Bedrooms Above Ground
|
3 |
|
Bedrooms Total
|
3 |
|
Appliances
|
Stove, Dryer, Washer, Refrigerator |
|
Architectural Style
|
Bungalow |
|
Basement Development
|
Partially Finished |
|
Basement Type
|
Full (partially Finished) |
|
Constructed Date
|
1975 |
|
Construction Style Attachment
|
Detached |
|
Cooling Type
|
Heat Pump |
|
Fireplace Present
|
Yes |
|
Flooring Type
|
Carpeted, Ceramic Tile, Laminate, Vinyl Plank |
|
Foundation Type
|
Poured Concrete |
|
Half Bath Total
|
1 |
|
Stories Total
|
1 |
|
Total Finished Area
|
1898 Sqft |
|
Type
|
House |
|
Utility Water
|
Municipal Water |
Parking
|
Garage
|
|
|
Attached Garage
|
|
|
Other
|
|
Land
|
Acreage
|
No |
|
Landscape Features
|
Landscaped |
|
Sewer
|
Municipal Sewage System |
|
Size Irregular
|
0.2704 |
|
Size Total
|
0.2704 Ac |
|
Size Total Text
|
0.2704 Ac |
Rooms
| Level |
Type |
Length |
Width |
Dimensions |
|
Basement |
Recreational, Games Room |
|
|
28.2. x 19.4 |
|
Basement |
Workshop |
|
|
19.6. x 13.0 |
|
Basement |
Laundry Room |
|
|
12.7. x 8.7 |
|
Basement |
Storage |
|
|
24.6. x 11.11 |
|
Basement |
Bath (# Pieces 1-6) |
|
|
6.3. x 3.6 |
|
Basement |
Bath (# Pieces 1-6) |
|
|
6.3. x 4.9 |
|
Main Level |
Living Room |
|
|
17.9. x 12.8 |
|
Main Level |
Dining Room |
|
|
12.11. x 9.7 |
|
Main Level |
Eat In Kitchen |
|
|
14.6. x 12.7 |
|
Main Level |
Primary Bedroom |
|
|
14.0. x 10.6 |
|
Main Level |
Bedroom |
|
|
12.3. x 11.2 |
|
Main Level |
Bedroom |
|
|
12.7. x 11.2 |
|
Main Level |
Bath (# Pieces 1-6) |
|
|
10.6. x 7.3 irregular |
|
Main Level |
Foyer |
|
|
12.8. x 6.8 |
https://www.realtor.ca/real-estate/27586907/12-medway-street-bridgewater-bridgewater

