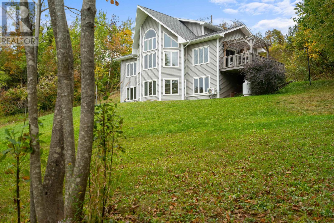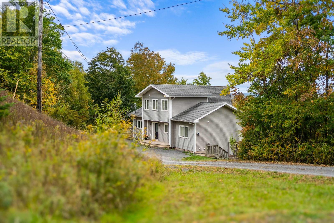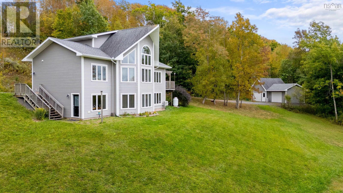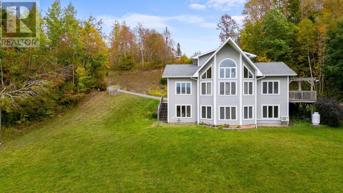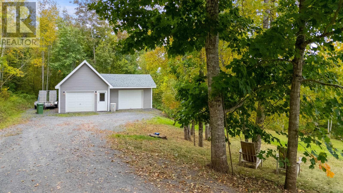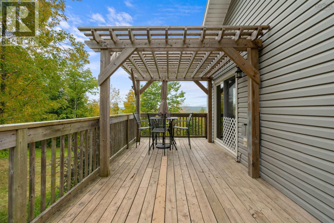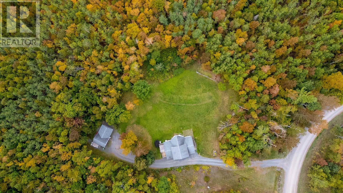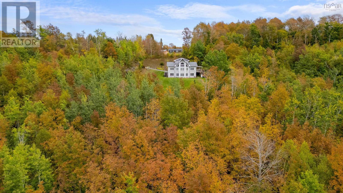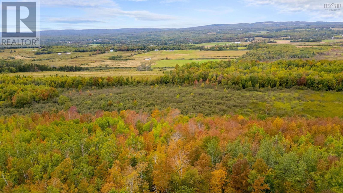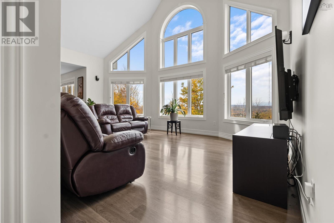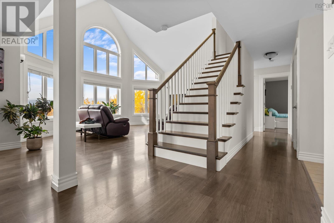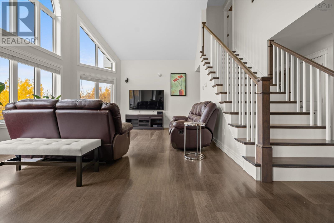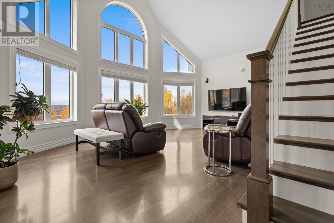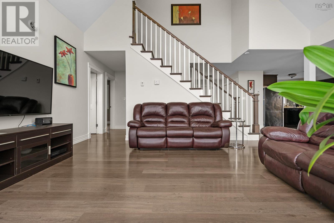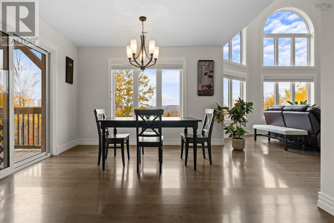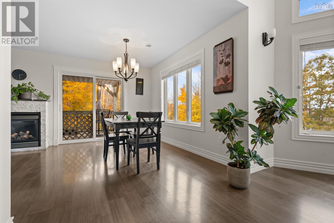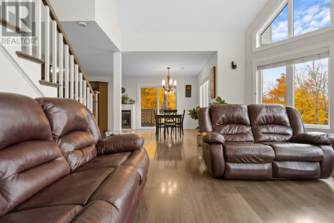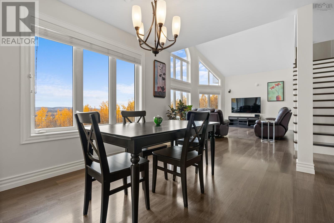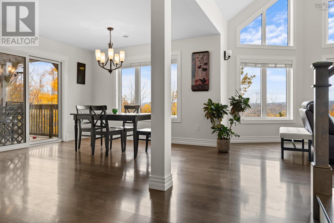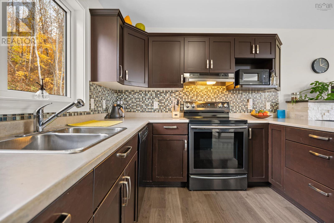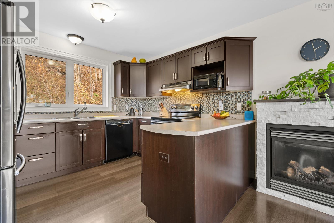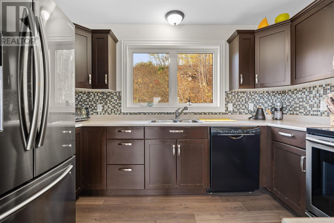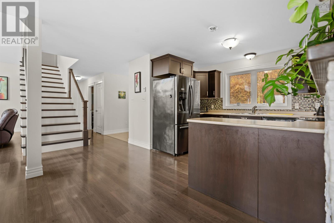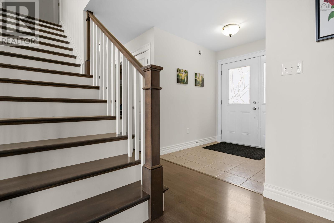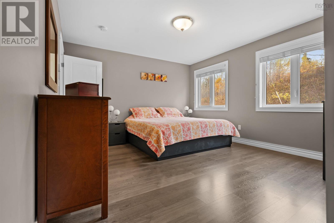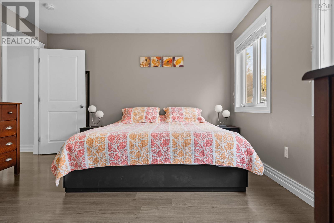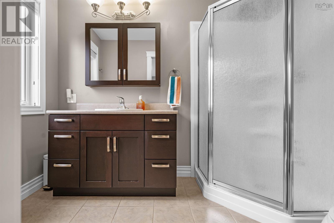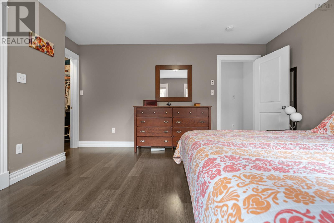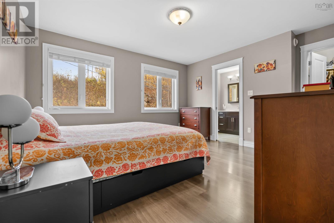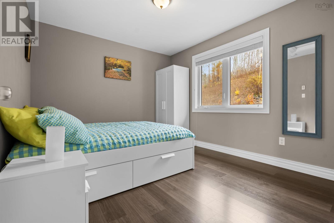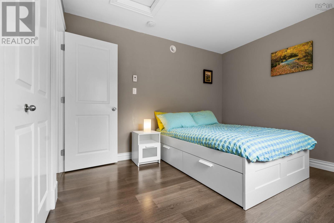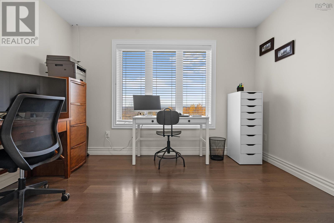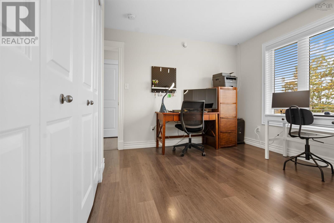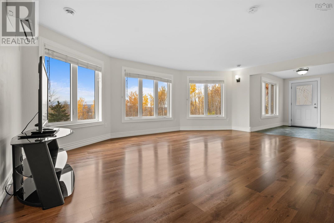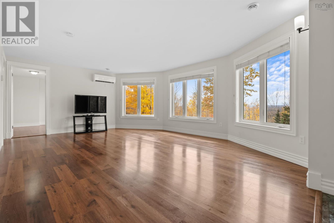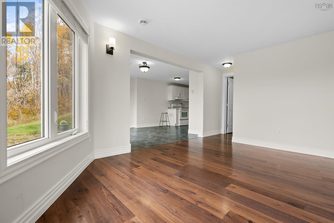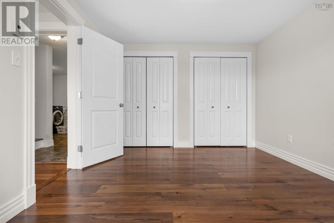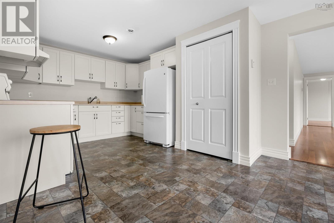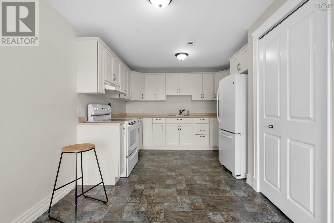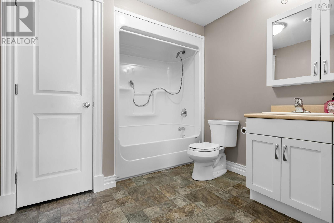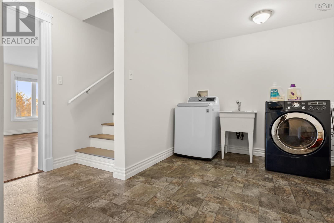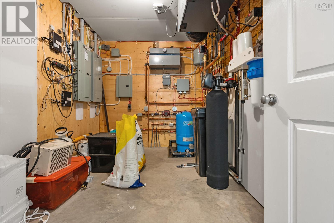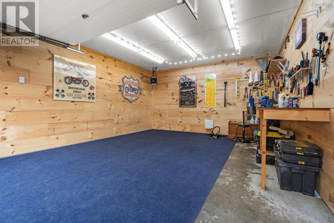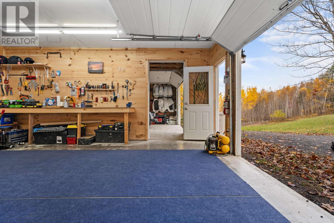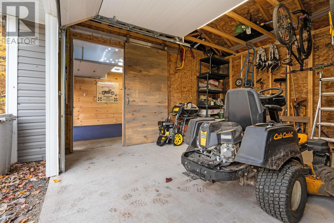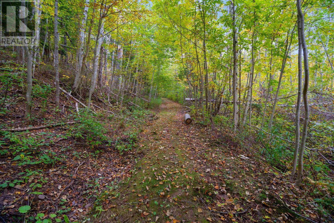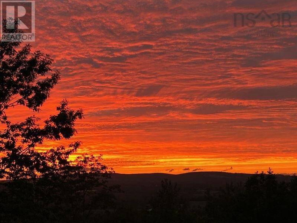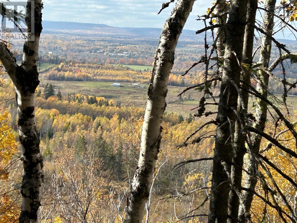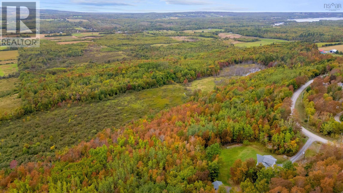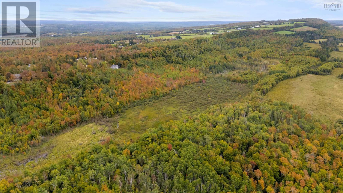4 Bedroom
3 Bathroom
2643 sqft
Chalet
Fireplace
Heat Pump
Acreage
Partially Landscaped
$775,000
Welcome to 765 Dan Fraser Road - a BREATHTAKING chalet-style home, on 77 acres, that seamlessly blends luxury with nature, making it an ideal retreat or family residence. With 4 spacious bedrooms and 3 well-appointed bathrooms, this CUSTOM-BUILT property is designed for comfort and functionality. The main living area boasts stunning 20-foot VAULTED CEILINGS, creating an airy and inviting atmosphere, perfect for both relaxation and entertaining. Added features such as IN FLOOR HEATING, an ensuite bath, newer drilled well and 400 amp service (tbv by buyer) are just some of highlights. A double car garage, wired and partially heated, provides ample space for vehicles and storage. One of the standout features of this property is its PRIME LOCATION, offering spectacular sunset views that can be enjoyed from various vantage points. Outdoor enthusiasts will appreciate the access to forged trails, perfect for hiking, biking, or leisurely strolls amidst the beauty of nature. The property also offers PRIVACY, set against a backdrop rich in wildlife, making it a peaceful haven away from the hustle and bustle. Additionally, there is potential for subdivision, providing options for future development or investment. The SCENIC old road leading to Durham adds to the charm and accessibility of the location. For families or multi-generational living, the home includes the possibility of an in-law suite, enhancing its versatility. Overall, 765 Dan Fraser Road is not just a home; it?s a lifestyle, offering a perfect blend of modern amenities and natural beauty, ideal for those seeking tranquility without sacrificing comfort. Don't delay reach out for a showing today! (id:25286)
Property Details
|
MLS® Number
|
202425446 |
|
Property Type
|
Single Family |
|
Community Name
|
Greenhill |
|
Amenities Near By
|
Park, Place Of Worship |
|
Community Features
|
School Bus |
|
Equipment Type
|
Propane Tank |
|
Features
|
Treed |
|
Rental Equipment Type
|
Propane Tank |
Building
|
Bathroom Total
|
3 |
|
Bedrooms Above Ground
|
4 |
|
Bedrooms Total
|
4 |
|
Appliances
|
Stove, Dishwasher, Dryer, Washer, Refrigerator |
|
Architectural Style
|
Chalet |
|
Basement Development
|
Finished |
|
Basement Type
|
Full (finished) |
|
Constructed Date
|
2011 |
|
Construction Style Attachment
|
Detached |
|
Cooling Type
|
Heat Pump |
|
Exterior Finish
|
Vinyl |
|
Fireplace Present
|
Yes |
|
Flooring Type
|
Laminate, Tile, Vinyl |
|
Foundation Type
|
Poured Concrete |
|
Stories Total
|
2 |
|
Size Interior
|
2643 Sqft |
|
Total Finished Area
|
2643 Sqft |
|
Type
|
House |
|
Utility Water
|
Drilled Well |
Parking
|
Garage
|
|
|
Detached Garage
|
|
|
Gravel
|
|
Land
|
Acreage
|
Yes |
|
Land Amenities
|
Park, Place Of Worship |
|
Landscape Features
|
Partially Landscaped |
|
Sewer
|
Septic System |
|
Size Irregular
|
77 |
|
Size Total
|
77 Ac |
|
Size Total Text
|
77 Ac |
Rooms
| Level |
Type |
Length |
Width |
Dimensions |
|
Second Level |
Primary Bedroom |
|
|
13.5x12.5 |
|
Second Level |
Ensuite (# Pieces 2-6) |
|
|
9x6 |
|
Second Level |
Storage |
|
|
6.5x5 |
|
Lower Level |
Laundry Room |
|
|
11x95 |
|
Lower Level |
Utility Room |
|
|
10.5x7.5 |
|
Lower Level |
Bedroom |
|
|
12x10.5 |
|
Lower Level |
Family Room |
|
|
25x19.5 - (5x3) |
|
Lower Level |
Eat In Kitchen |
|
|
22.5x10.5 |
|
Lower Level |
Bath (# Pieces 1-6) |
|
|
8.5x6.5 |
|
Main Level |
Kitchen |
|
|
13.5x11.5 |
|
Main Level |
Dining Room |
|
|
8.5x12 |
|
Main Level |
Living Room |
|
|
20x14 - (5x3) |
|
Main Level |
Foyer |
|
|
7x6 |
|
Main Level |
Bedroom |
|
|
11x9 |
|
Main Level |
Bedroom |
|
|
11.5x8.5 |
|
Main Level |
Bath (# Pieces 1-6) |
|
|
7.5x6.5 |
https://www.realtor.ca/real-estate/27586374/765-dan-fraser-road-greenhill-greenhill

