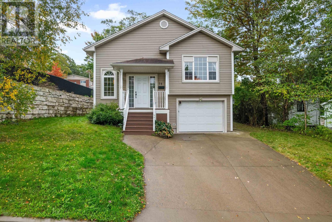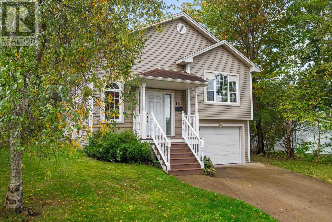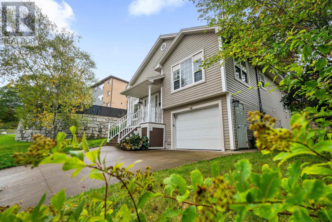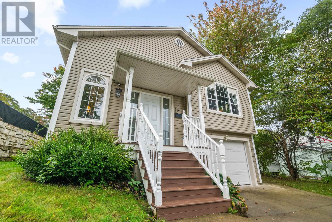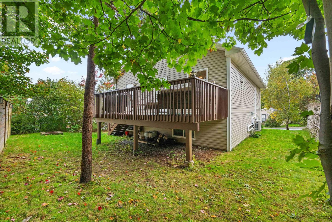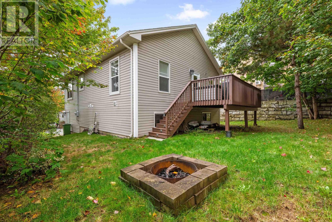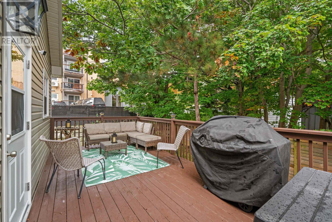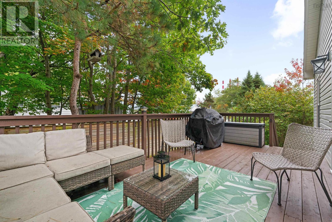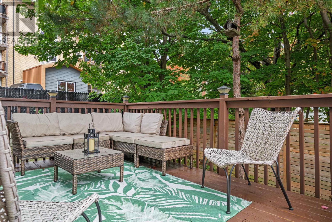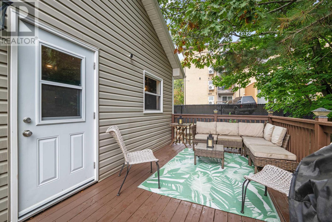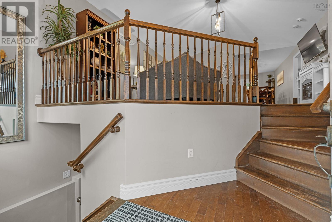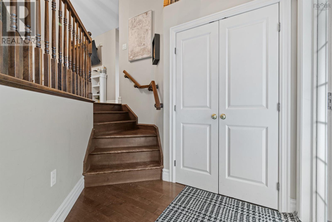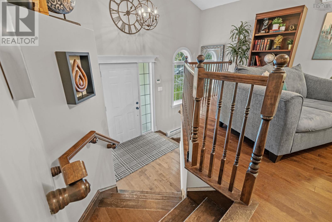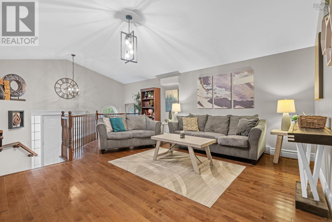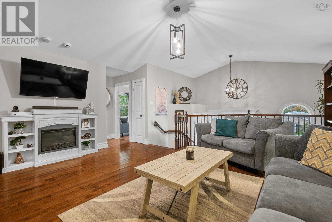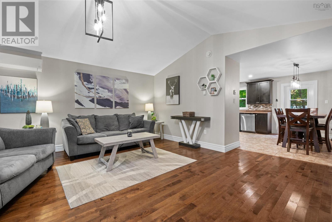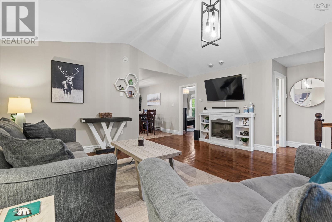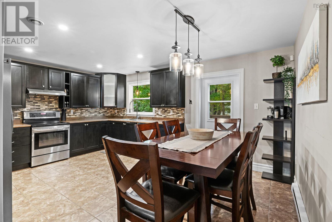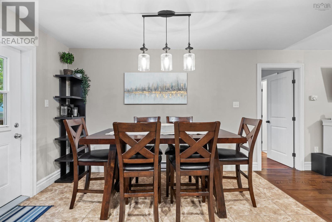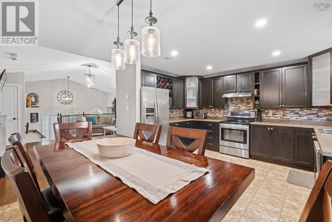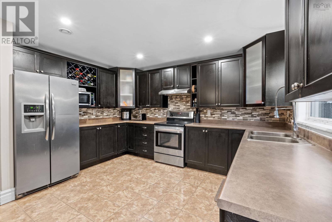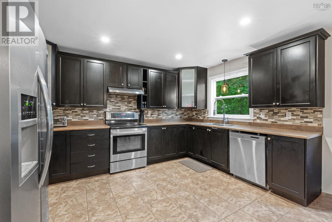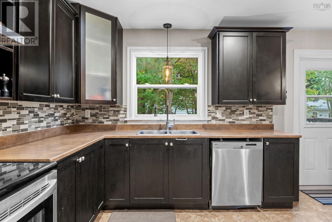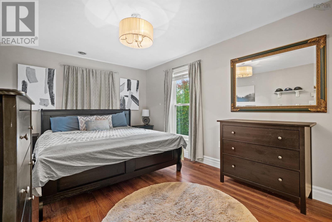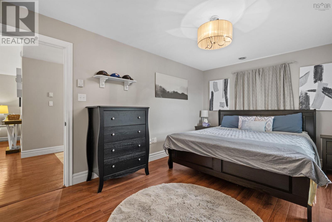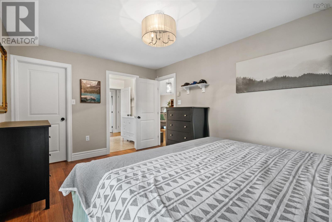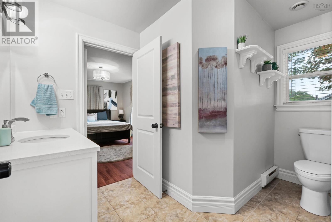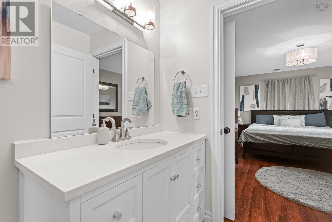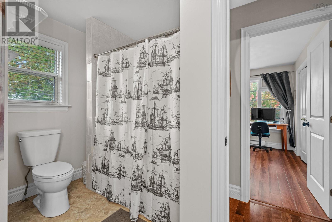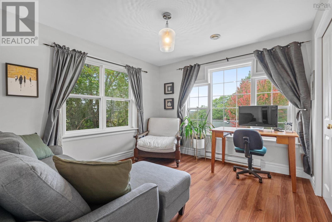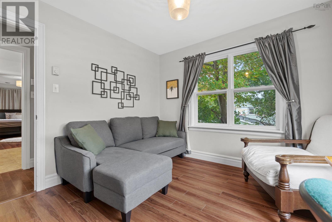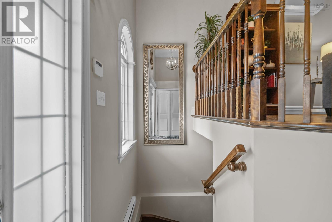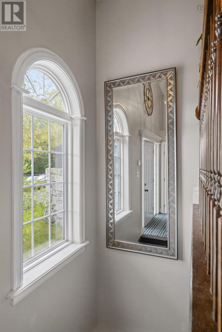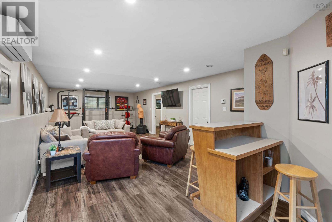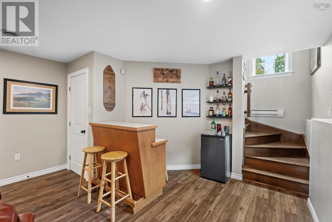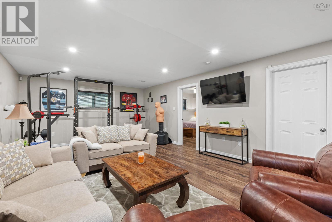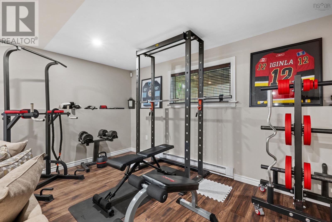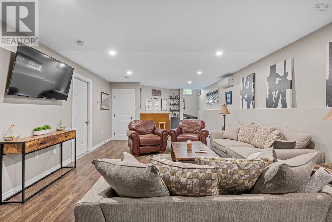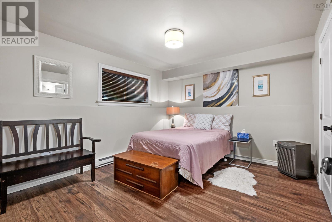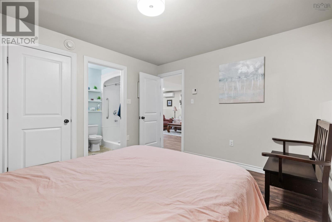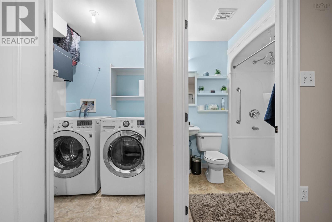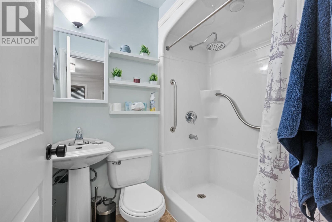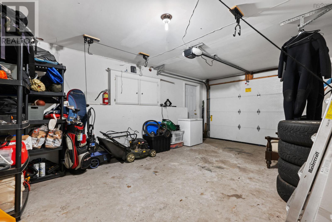3 Bedroom
2 Bathroom
Wall Unit
Landscaped
$500,000
Welcome to 18 Parkstone Road, a delightful home offering a blend of comfort and convenience in a sought-after Dartmouth neighborhood. This property boasts 2 spacious bedrooms on the main floor, including a primary bedroom with an adjoining ensuite for added privacy and comfort. The open-concept living room is perfect for relaxing or entertaining, featuring vaulted ceilings and plenty of natural light. The hardwood floors add warmth throughout the home, although they could use a little TLC to make them truly shine. The heart of this home is the oversized kitchen and dining area, offering ample counter space, extensive cabinetry, and a stylish backsplash. Whether you love cooking or hosting dinner parties, this kitchen is perfect for all your culinary adventures.Heading downstairs, you'll find an enormous recreation room in the fully finished basement?ideal for movie nights, a home gym, or a play area. An additional bedroom and full bathroom make this space versatile for guests or a growing family. The pot lights throughout add a modern touch, making every corner of the home feel bright and inviting.Step outside to the large rear deck, a peaceful spot to enjoy your morning coffee or evening drinks while surrounded by mature trees. With a double concrete driveway, walk-in garage, and plenty of storage, this home has everything you need for easy, comfortable living. The property is conveniently located near shopping, schools, parks, and more, offering the best of suburban living while still being close to downtown amenities. Don?t miss your chance to call this beautiful house your home?schedule a viewing today! (id:25286)
Property Details
|
MLS® Number
|
202425427 |
|
Property Type
|
Single Family |
|
Community Name
|
Dartmouth |
Building
|
Bathroom Total
|
2 |
|
Bedrooms Above Ground
|
2 |
|
Bedrooms Below Ground
|
1 |
|
Bedrooms Total
|
3 |
|
Appliances
|
Stove, Dishwasher, Dryer - Electric, Washer, Refrigerator, Central Vacuum - Roughed In |
|
Basement Development
|
Finished |
|
Basement Type
|
Full (finished) |
|
Construction Style Attachment
|
Detached |
|
Cooling Type
|
Wall Unit |
|
Exterior Finish
|
Vinyl |
|
Flooring Type
|
Ceramic Tile, Hardwood, Laminate |
|
Foundation Type
|
Poured Concrete |
|
Stories Total
|
1 |
|
Total Finished Area
|
1730 Sqft |
|
Type
|
House |
|
Utility Water
|
Municipal Water |
Parking
Land
|
Acreage
|
No |
|
Landscape Features
|
Landscaped |
|
Sewer
|
Municipal Sewage System |
|
Size Irregular
|
0.1098 |
|
Size Total
|
0.1098 Ac |
|
Size Total Text
|
0.1098 Ac |
Rooms
| Level |
Type |
Length |
Width |
Dimensions |
|
Lower Level |
Recreational, Games Room |
|
|
14.4x32.3 |
|
Lower Level |
Bedroom |
|
|
10.10x12.6 |
|
Lower Level |
Bath (# Pieces 1-6) |
|
|
5.3x6.10 |
|
Lower Level |
Laundry Room |
|
|
5.8x6.0 |
|
Main Level |
Living Room |
|
|
20.1x21.1 |
|
Main Level |
Kitchen |
|
|
9.8x13.7 |
|
Main Level |
Dining Room |
|
|
7.5x13.11 |
|
Main Level |
Primary Bedroom |
|
|
10.5x15.3 |
|
Main Level |
Bedroom |
|
|
10.5x10.10 |
|
Main Level |
Bath (# Pieces 1-6) |
|
|
10.5x10.10 |
https://www.realtor.ca/real-estate/27584896/18-parkstone-road-dartmouth-dartmouth

