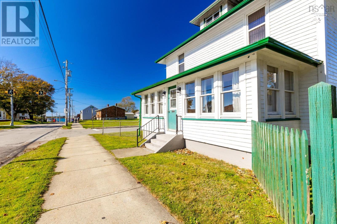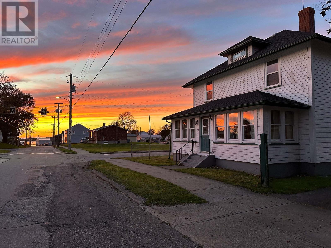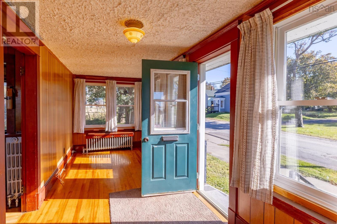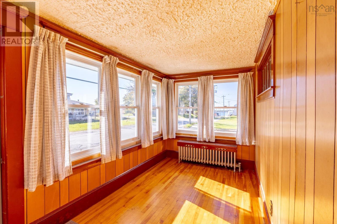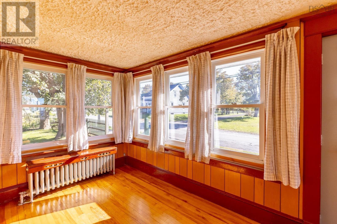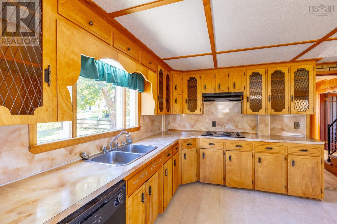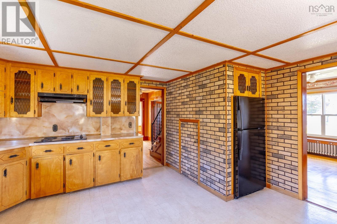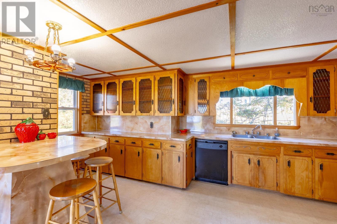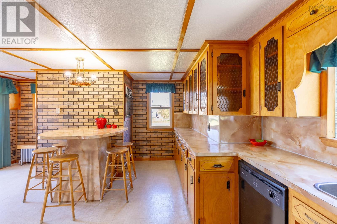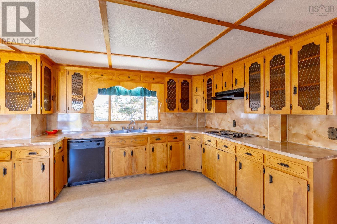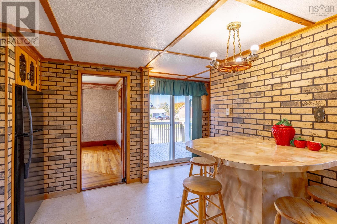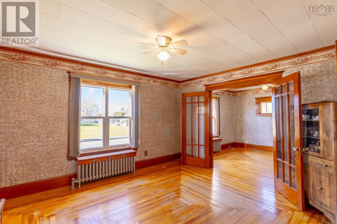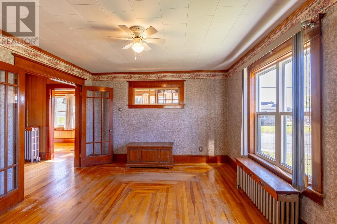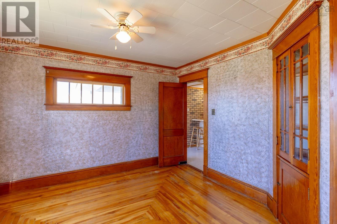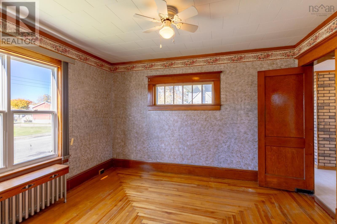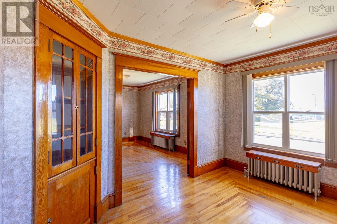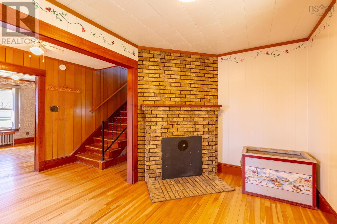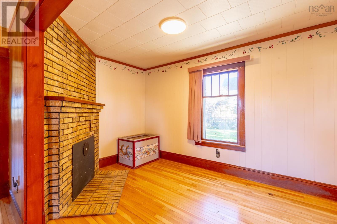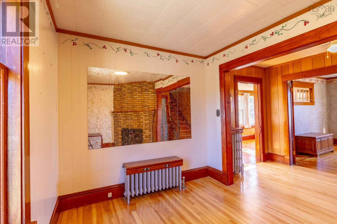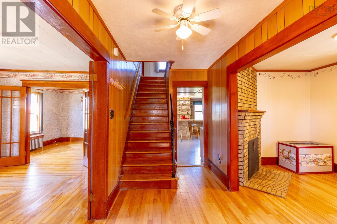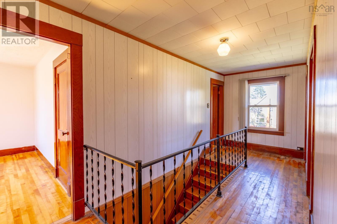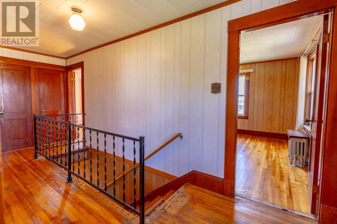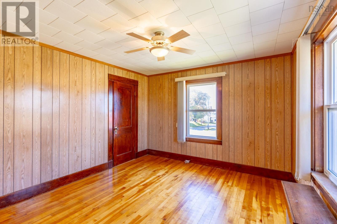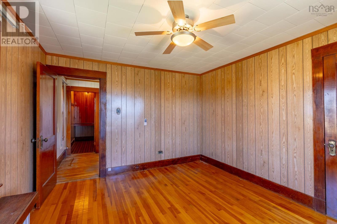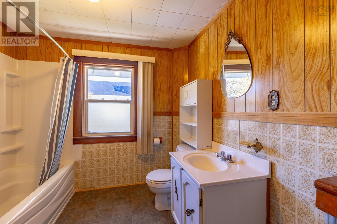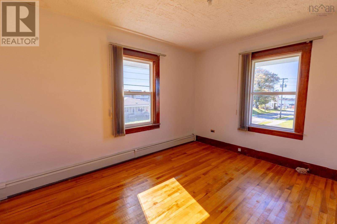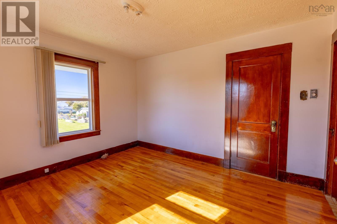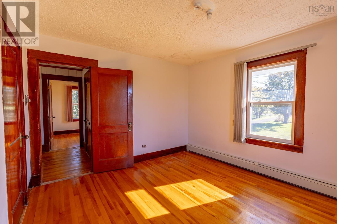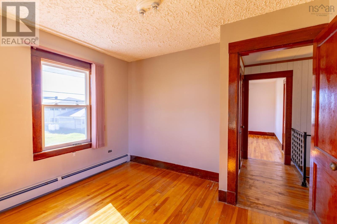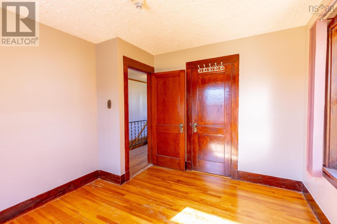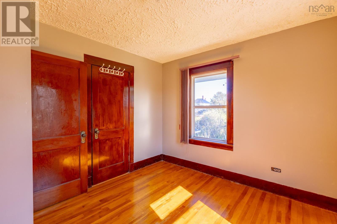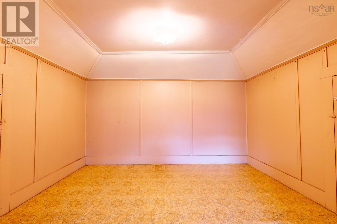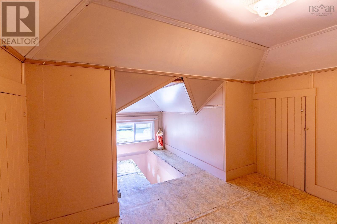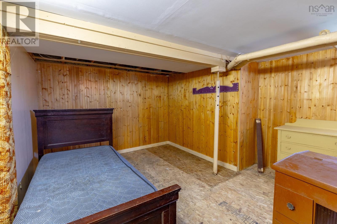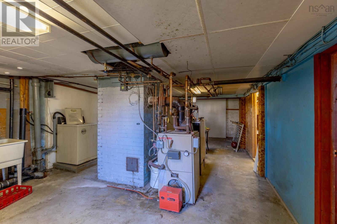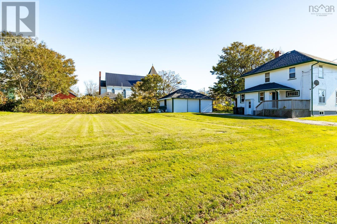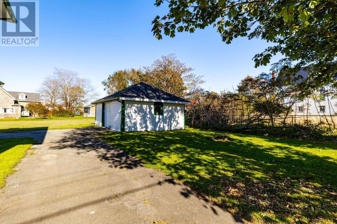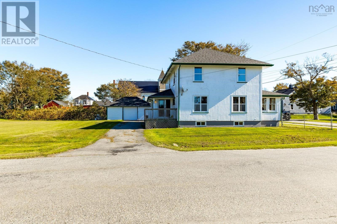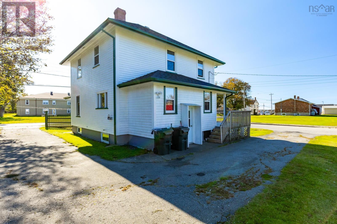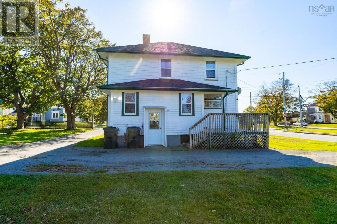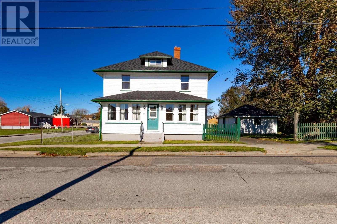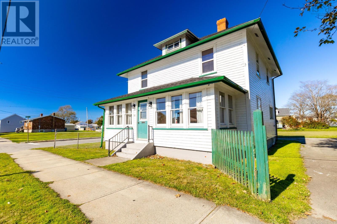3 Bedroom
2 Bathroom
1928 sqft
Landscaped
$285,000
Catch a glimpse of the harbour and beautiful sunsets from the cozy sunroom of this 3 bedroom home! This home sits on two lots making up a large 11000+ sqft property and has tons of original charm and character including hardwood floors and trim, along with french doors and a finished space in the attic. The main floor is spacious with an eat-in kitchen, dining room, living room, den and sunroom. The house is heated with oil-wood combination furnace and the den has a place ready for a wood stove. In the basement is the laundry, a toilet and shower, laundry sink and a finished room along with lots of storage space. The house has been well maintained including the roof re-shingled 2024, the exterior painted, 2017 oil tank, most windows are vinyl and insulation has been added. This house comes with a built in investment; Although the second lot makes a nice big back yard, it can be also be sold anytime as a separate house lot. (id:25286)
Property Details
|
MLS® Number
|
202425418 |
|
Property Type
|
Single Family |
|
Community Name
|
Yarmouth |
|
Amenities Near By
|
Golf Course, Park, Playground, Public Transit, Shopping, Place Of Worship, Beach |
|
Community Features
|
Recreational Facilities, School Bus |
Building
|
Bathroom Total
|
2 |
|
Bedrooms Above Ground
|
3 |
|
Bedrooms Total
|
3 |
|
Appliances
|
Stove, Dishwasher, Dryer, Washer/dryer Combo, Refrigerator |
|
Basement Development
|
Partially Finished |
|
Basement Type
|
Full (partially Finished) |
|
Constructed Date
|
1950 |
|
Construction Style Attachment
|
Detached |
|
Exterior Finish
|
Wood Shingles |
|
Flooring Type
|
Hardwood, Linoleum |
|
Foundation Type
|
Poured Concrete |
|
Half Bath Total
|
1 |
|
Stories Total
|
2 |
|
Size Interior
|
1928 Sqft |
|
Total Finished Area
|
1928 Sqft |
|
Type
|
House |
|
Utility Water
|
Municipal Water |
Parking
Land
|
Acreage
|
No |
|
Land Amenities
|
Golf Course, Park, Playground, Public Transit, Shopping, Place Of Worship, Beach |
|
Landscape Features
|
Landscaped |
|
Sewer
|
Municipal Sewage System |
|
Size Irregular
|
0.268 |
|
Size Total
|
0.268 Ac |
|
Size Total Text
|
0.268 Ac |
Rooms
| Level |
Type |
Length |
Width |
Dimensions |
|
Second Level |
Bath (# Pieces 1-6) |
|
|
8.3 x 8.3 |
|
Second Level |
Bedroom |
|
|
12.4 x 11.2 |
|
Second Level |
Bedroom |
|
|
10.7 x 10 |
|
Second Level |
Bedroom |
|
|
12.2 x 11 |
|
Third Level |
Other |
|
|
102 x 7.3 |
|
Basement |
Storage |
|
|
15.6 x 11.9 |
|
Main Level |
Kitchen |
|
|
15.6 x 11.9 |
|
Main Level |
Dining Room |
|
|
12.2 x 10.5 |
|
Main Level |
Living Room |
|
|
14.2 x 12.2 |
|
Main Level |
Den |
|
|
12.8 x 8.5 |
|
Main Level |
Sunroom |
|
|
24 x 7 |
https://www.realtor.ca/real-estate/27583734/36-argyle-street-yarmouth-yarmouth

