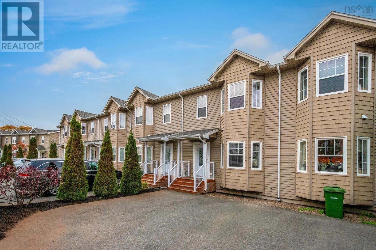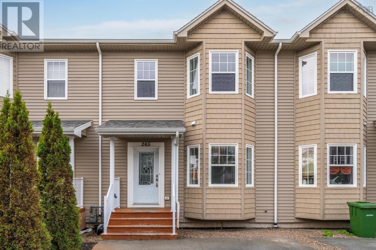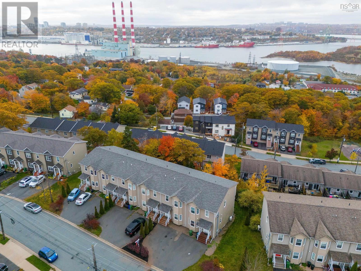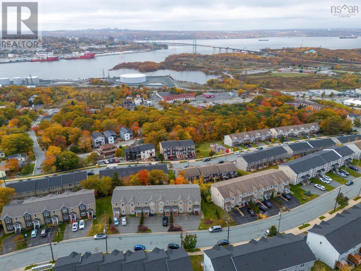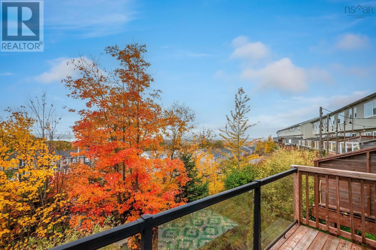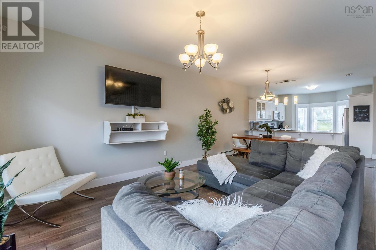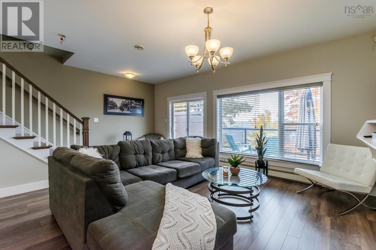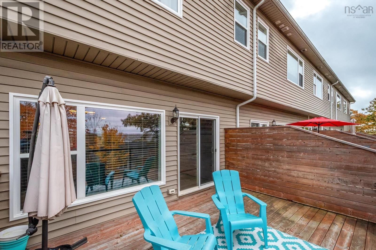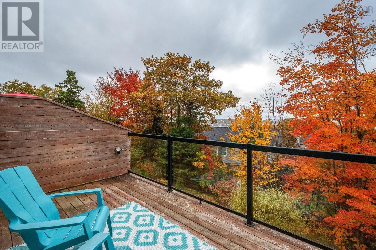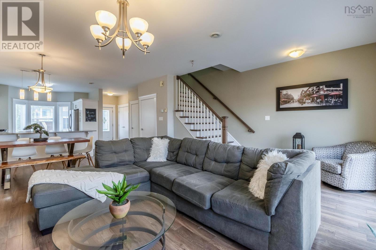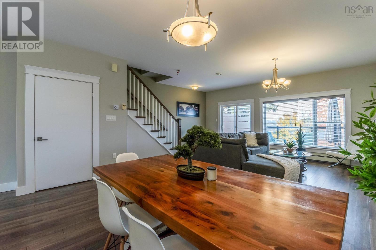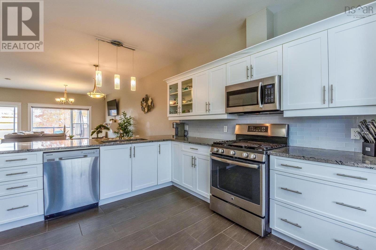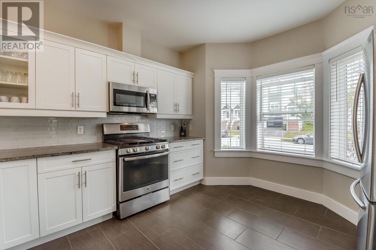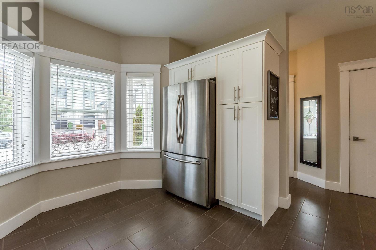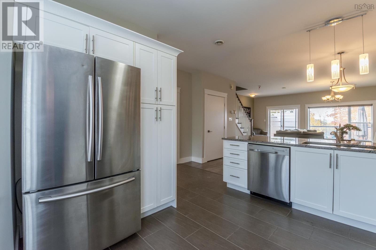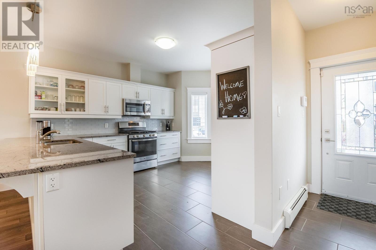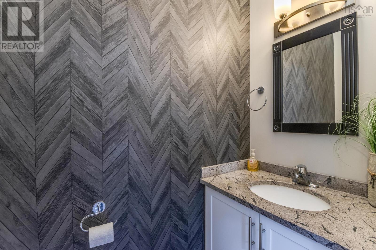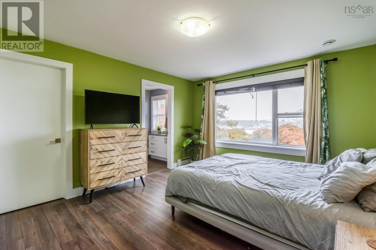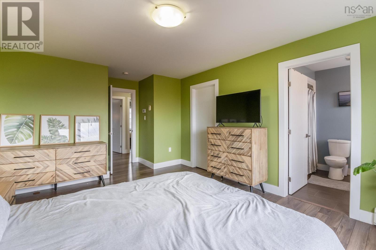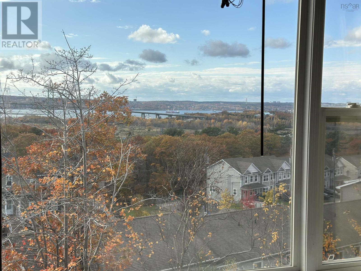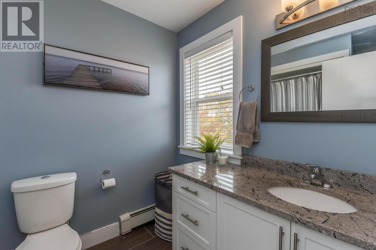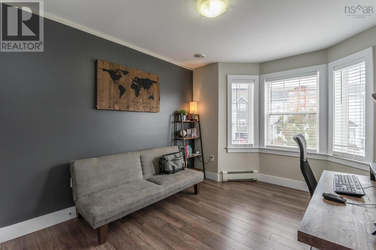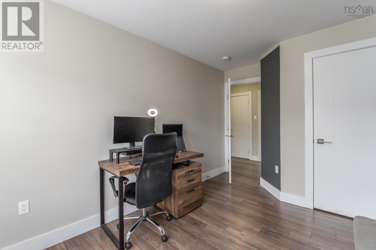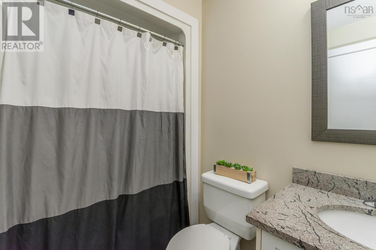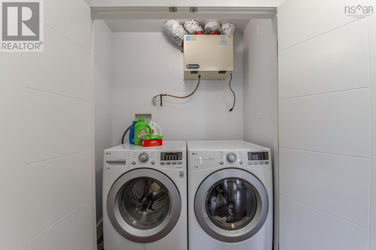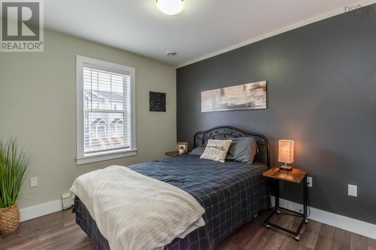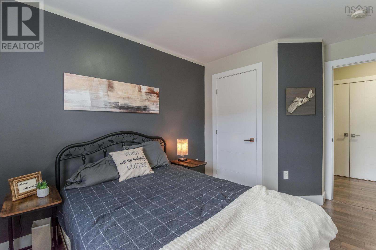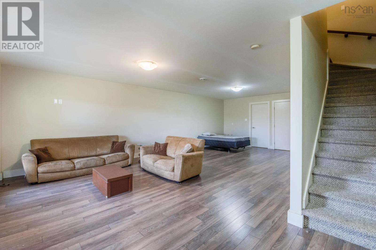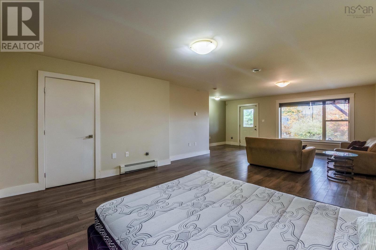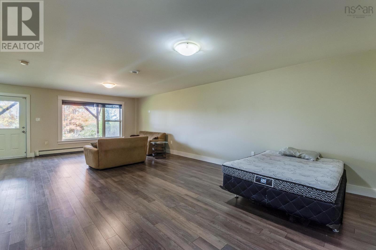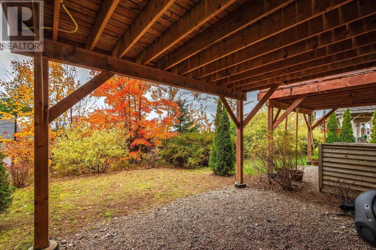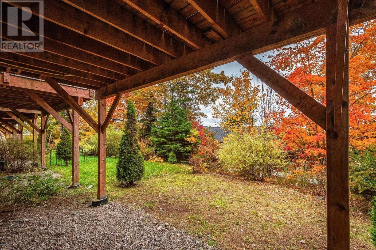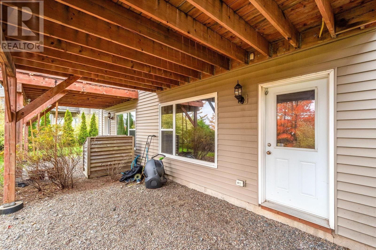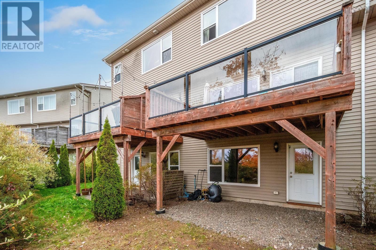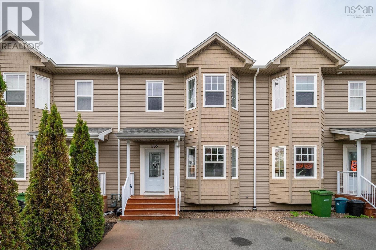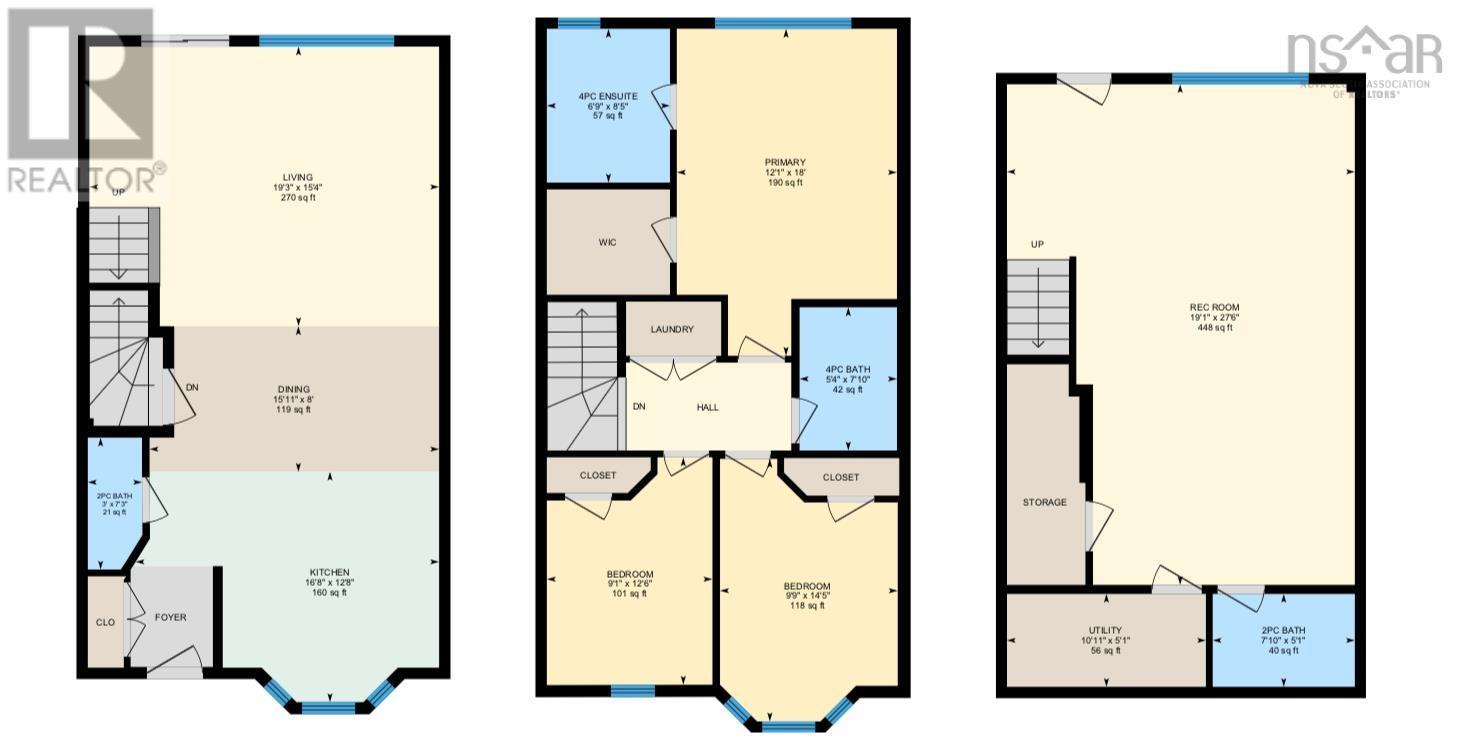3 Bedroom
4 Bathroom
Landscaped
$499,900
Welcome to this beautifully maintained 2 storey townhouse located on Nadia Drive, conventionally located minutes from Downtown Dartmouth. Natural sunlight pours in the main level, featuring an open concept design great for entertaining and keeping an eye on the children while prepping dinner with extended space through to the back patio overlooking the mature trees. A well appointed kitchen with stainless steel appliances, ample counter space and storage. The 2nd level boasts the spacious primary bedroom, ensuite and walk-in closet, two additional bedrooms and a full bath. Can?t forget about the added convenience of the laundry being located on the same level! This expansive, bright basement features a large rec room, a half bathroom, and a walkout making backyard access a breeze. (id:25286)
Property Details
|
MLS® Number
|
202425396 |
|
Property Type
|
Single Family |
|
Community Name
|
Dartmouth |
|
Features
|
Level |
Building
|
Bathroom Total
|
4 |
|
Bedrooms Above Ground
|
3 |
|
Bedrooms Total
|
3 |
|
Basement Development
|
Finished |
|
Basement Features
|
Walk Out |
|
Basement Type
|
Full (finished) |
|
Constructed Date
|
2015 |
|
Exterior Finish
|
Vinyl |
|
Flooring Type
|
Ceramic Tile, Hardwood, Laminate |
|
Foundation Type
|
Poured Concrete |
|
Half Bath Total
|
2 |
|
Stories Total
|
2 |
|
Total Finished Area
|
2005 Sqft |
|
Type
|
Row / Townhouse |
|
Utility Water
|
Municipal Water |
Land
|
Acreage
|
No |
|
Landscape Features
|
Landscaped |
|
Sewer
|
Municipal Sewage System |
|
Size Total Text
|
Under 1/2 Acre |
Rooms
| Level |
Type |
Length |
Width |
Dimensions |
|
Second Level |
Primary Bedroom |
|
|
12.1 x 18 |
|
Second Level |
Ensuite (# Pieces 2-6) |
|
|
6.9 x 8.5 |
|
Second Level |
Bedroom |
|
|
9.1 x 12.6 |
|
Second Level |
Bedroom |
|
|
9.9 x 14.5 |
|
Second Level |
Bath (# Pieces 1-6) |
|
|
5.4 x 7.10 |
|
Basement |
Recreational, Games Room |
|
|
19.1 x 27.6 |
|
Basement |
Bath (# Pieces 1-6) |
|
|
7.8 x 5.1 |
|
Basement |
Utility Room |
|
|
10.11 x 5.1 |
|
Main Level |
Kitchen |
|
|
16.8 x 12.8 |
|
Main Level |
Dining Room |
|
|
15.11 x 8 |
|
Main Level |
Living Room |
|
|
19.3 x 15.4 |
|
Main Level |
Bath (# Pieces 1-6) |
|
|
3 x 7.3 |
https://www.realtor.ca/real-estate/27582575/265-nadia-drive-dartmouth-dartmouth

