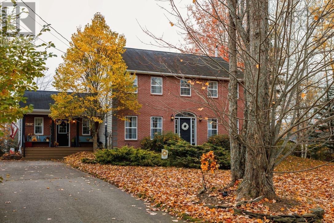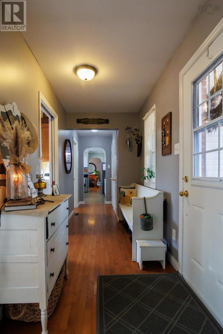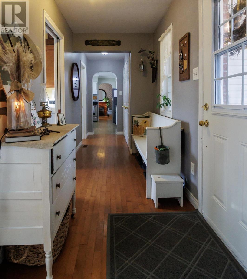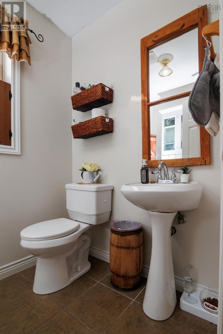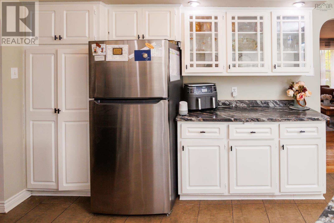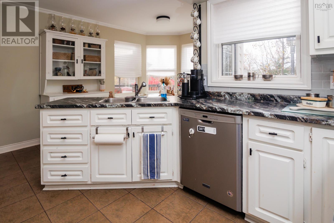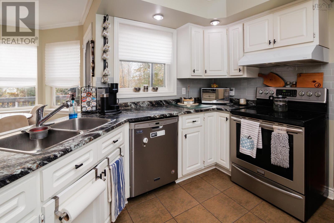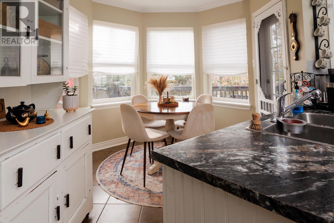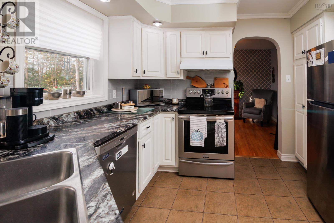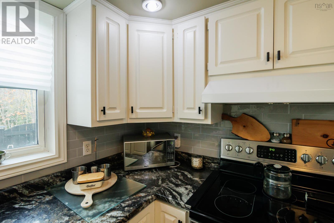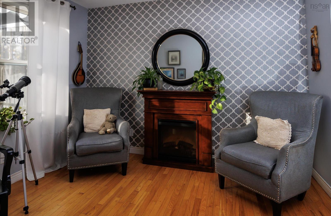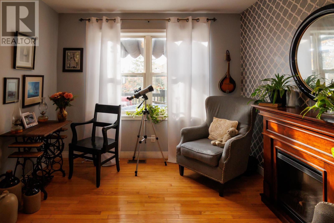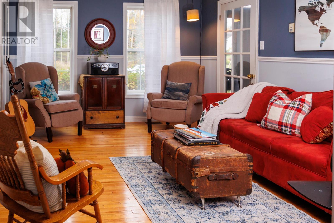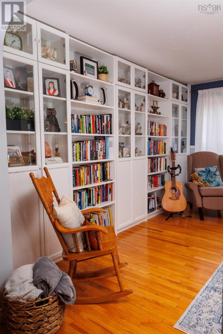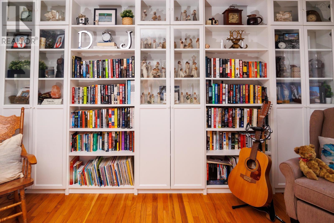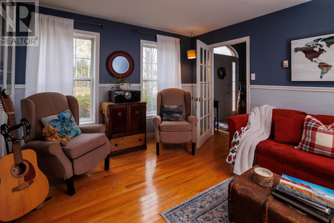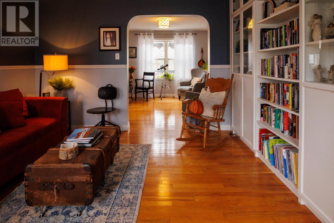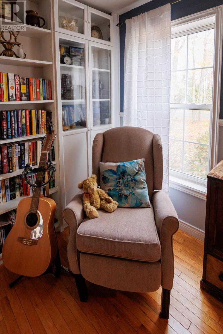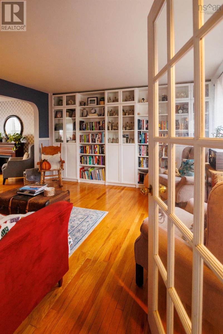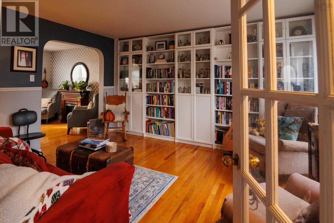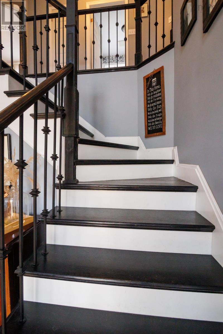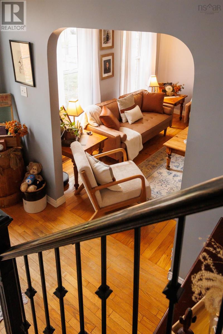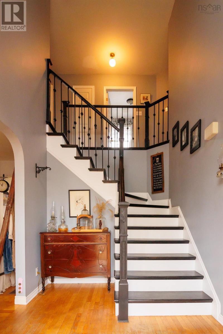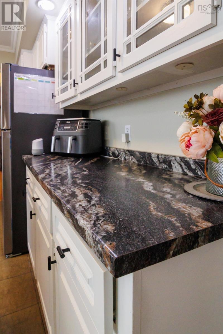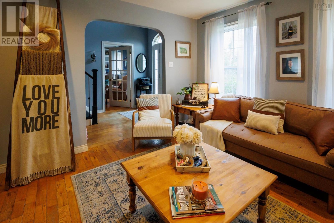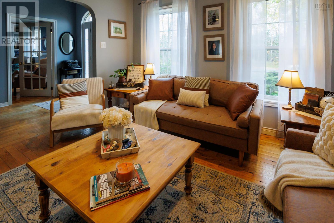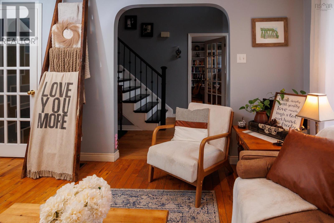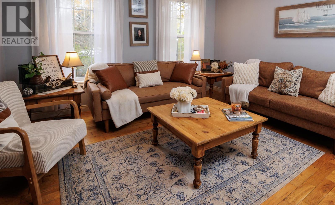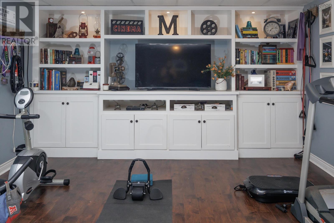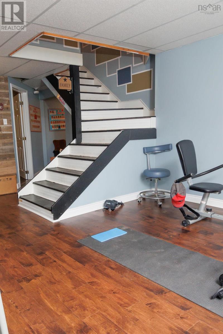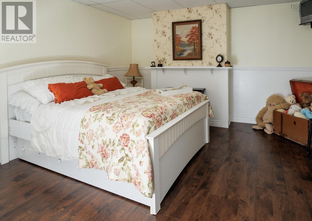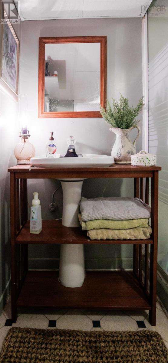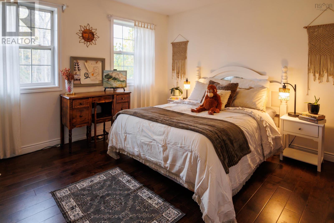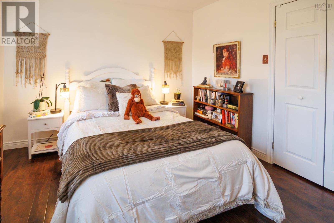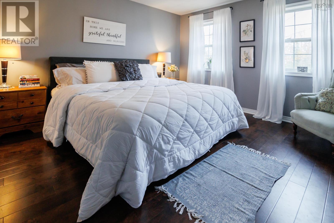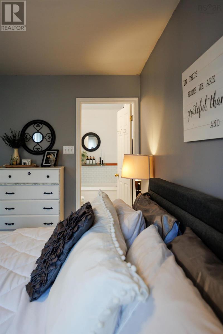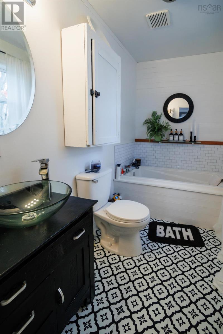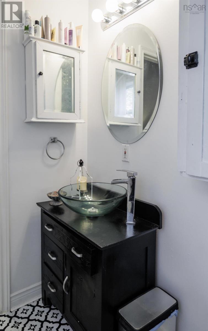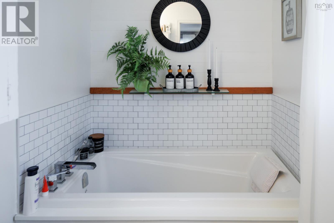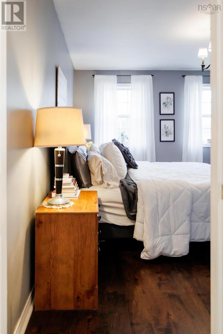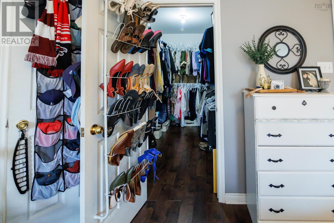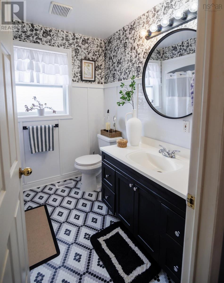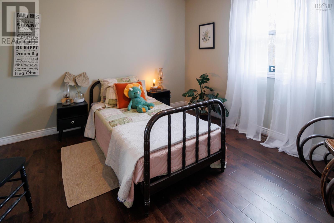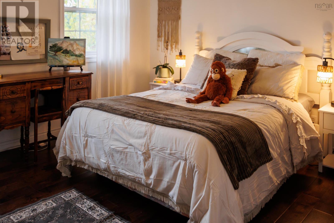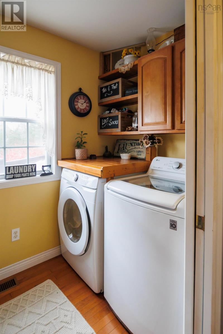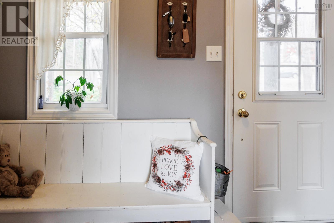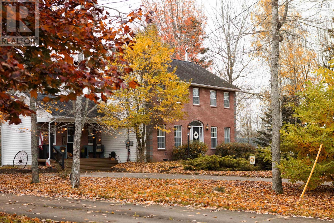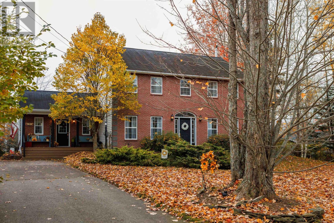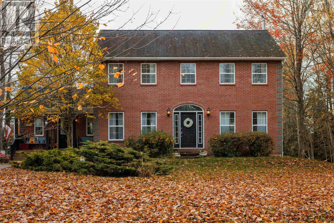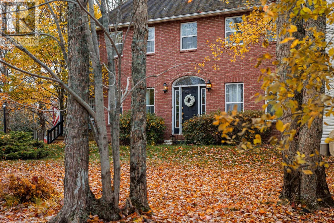3 Bedroom
4 Bathroom
3032 sqft
2 Level
Landscaped
$619,900
Welcome to this stunning family home, perfectly nestled in the highly sought-after Valley area. This beautiful home offers 3 large bedrooms, including a huge primary bedroom with a newly renovated ensuite bath and a massive walk-in-closet. The main floor features hardwood floors, a fabulous mudroom with loads of storage, and the convenience of main-floor laundry. The heart of the home is the spacious kitchen, complete with a large pantry and a cozy breakfast nook that opens directly onto a deck that spans th entire back of the house, perfect for dining and relaxation. The living room offers a charming bult-in library, while the rec room downstairs boasts a gorgeous built-in entertainment center, ideal for family movie nights. The lower level also includes a versatile den/playroom with its own attached bathroom, providing great flexibility for a growing family. With three full baths, plus a convenient half bath near the back entry, this home is both functional and elegant. The newly renovated main bathroom adds a touch of modern luxury. The home has very close proximity to the highway for easy commuting, Tastefully decorated and well maintained, this is the ultimate family home in a fantastic family-friendly neighbourhood. Don't miss your opportunity to experience the comfort and style of this exceptional property! (id:25286)
Property Details
|
MLS® Number
|
202425364 |
|
Property Type
|
Single Family |
|
Community Name
|
Valley |
|
Amenities Near By
|
Golf Course, Park, Playground, Shopping, Place Of Worship, Beach |
|
Community Features
|
Recreational Facilities, School Bus |
|
Structure
|
Shed |
Building
|
Bathroom Total
|
4 |
|
Bedrooms Above Ground
|
3 |
|
Bedrooms Total
|
3 |
|
Appliances
|
Stove, Dishwasher, Dryer, Washer, Freezer - Stand Up, Water Softener |
|
Architectural Style
|
2 Level |
|
Basement Type
|
Crawl Space |
|
Constructed Date
|
1994 |
|
Construction Style Attachment
|
Detached |
|
Exterior Finish
|
Brick, Vinyl |
|
Flooring Type
|
Engineered Hardwood, Hardwood, Linoleum, Tile, Vinyl |
|
Foundation Type
|
Poured Concrete |
|
Half Bath Total
|
1 |
|
Stories Total
|
2 |
|
Size Interior
|
3032 Sqft |
|
Total Finished Area
|
3032 Sqft |
|
Type
|
House |
|
Utility Water
|
Drilled Well |
Land
|
Acreage
|
No |
|
Land Amenities
|
Golf Course, Park, Playground, Shopping, Place Of Worship, Beach |
|
Landscape Features
|
Landscaped |
|
Sewer
|
Municipal Sewage System |
|
Size Irregular
|
0.4794 |
|
Size Total
|
0.4794 Ac |
|
Size Total Text
|
0.4794 Ac |
Rooms
| Level |
Type |
Length |
Width |
Dimensions |
|
Second Level |
Bath (# Pieces 1-6) |
|
|
7x5.4 |
|
Second Level |
Ensuite (# Pieces 2-6) |
|
|
5x6.8 |
|
Second Level |
Primary Bedroom |
|
|
12.7x15.1 |
|
Second Level |
Bedroom |
|
|
12.4x11.3 |
|
Second Level |
Bedroom |
|
|
11.10x12.7 |
|
Second Level |
Other |
|
|
10x5.4 |
|
Lower Level |
Recreational, Games Room |
|
|
19.9x13 |
|
Lower Level |
Den |
|
|
13.1x12.2 |
|
Lower Level |
Bath (# Pieces 1-6) |
|
|
7x8 |
|
Lower Level |
Utility Room |
|
|
Measurements not available |
|
Main Level |
Eat In Kitchen |
|
|
15x10.5 + 8x7 |
|
Main Level |
Family Room |
|
|
13.1x12.6 |
|
Main Level |
Living Room |
|
|
14x12.6 |
|
Main Level |
Dining Room |
|
|
10x10.8 |
|
Main Level |
Bath (# Pieces 1-6) |
|
|
7.6x5.1 |
|
Main Level |
Mud Room |
|
|
3.8x6 |
|
Main Level |
Laundry Room |
|
|
5.3x7.9 |
|
Main Level |
Foyer |
|
|
11.10x12.7 |
https://www.realtor.ca/real-estate/27581057/191-teviot-place-valley-valley

