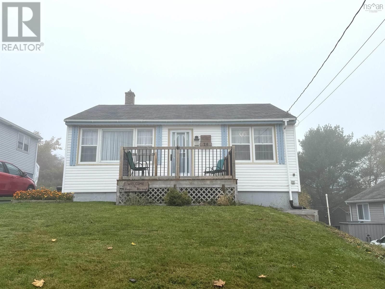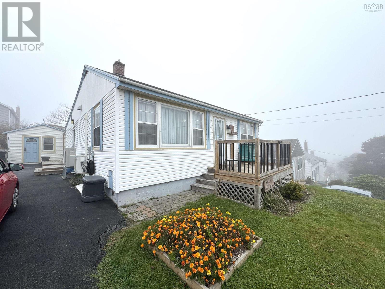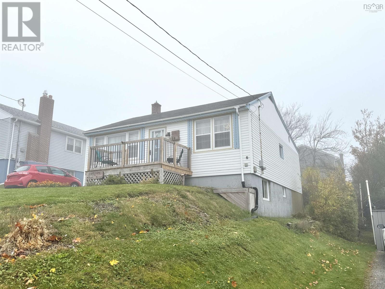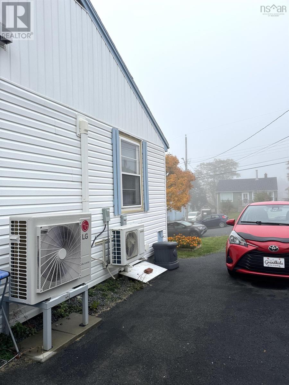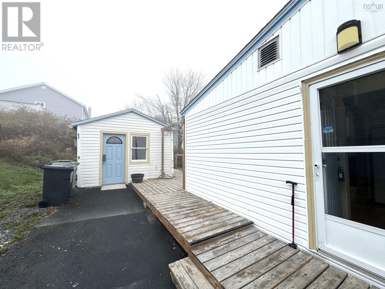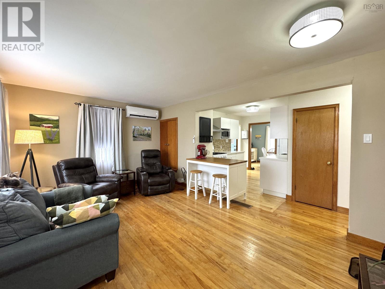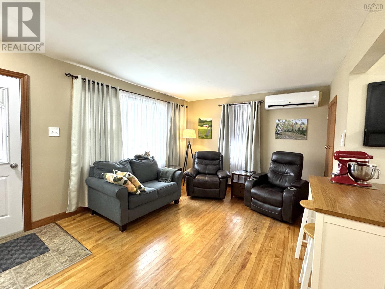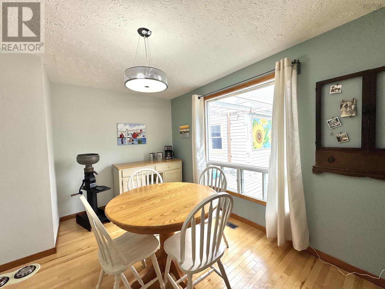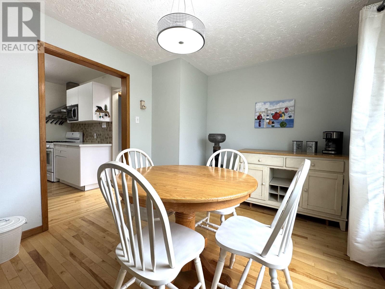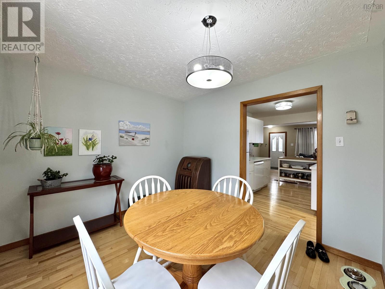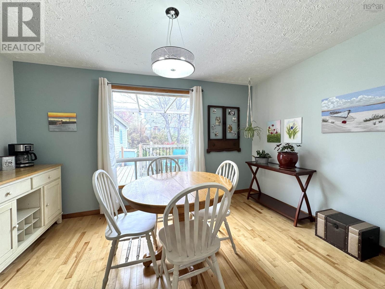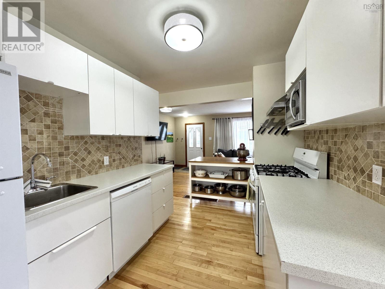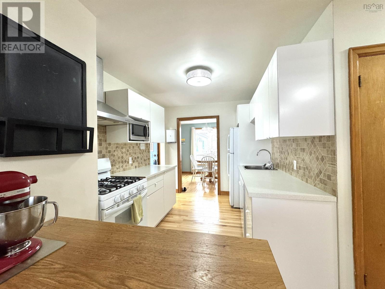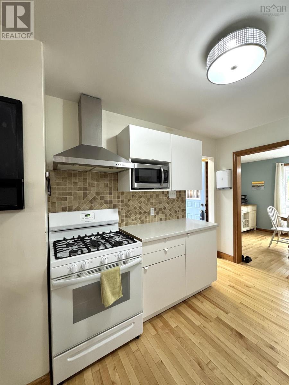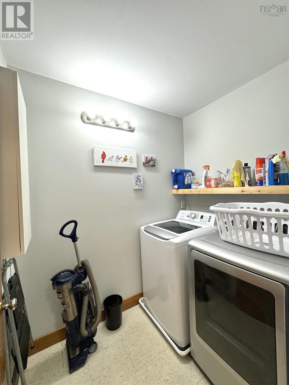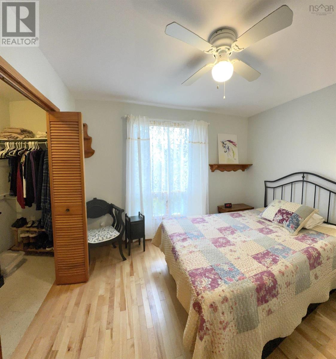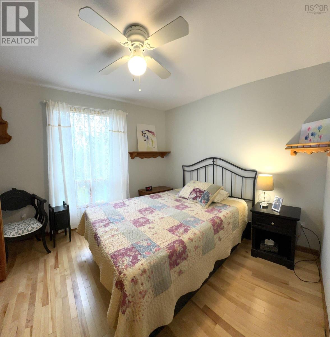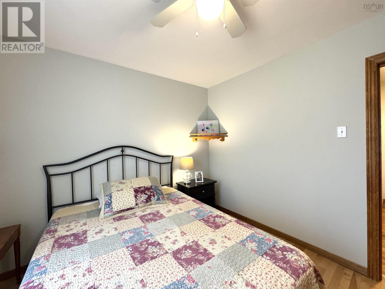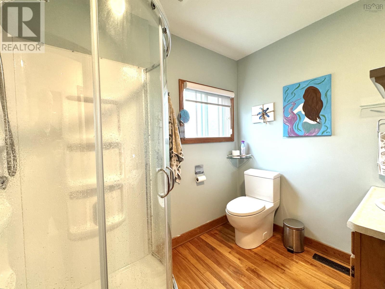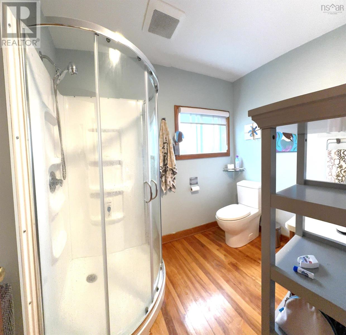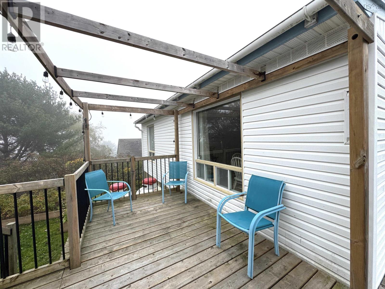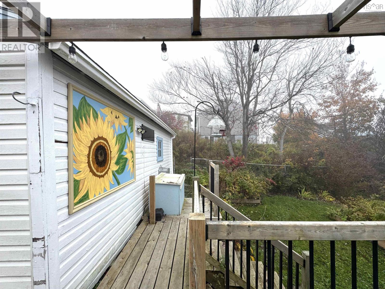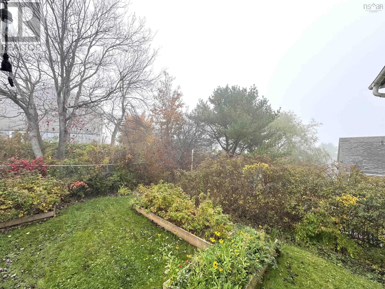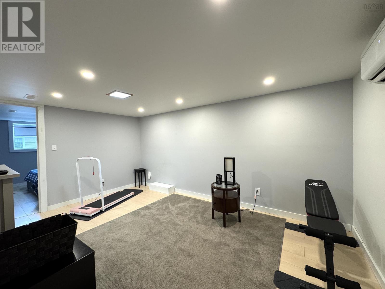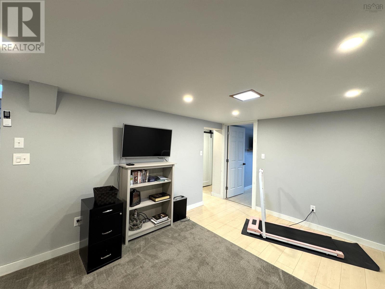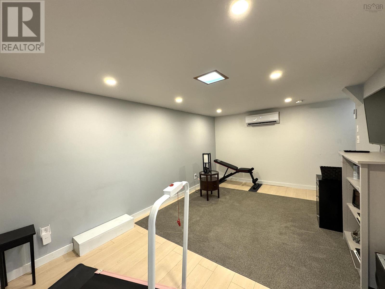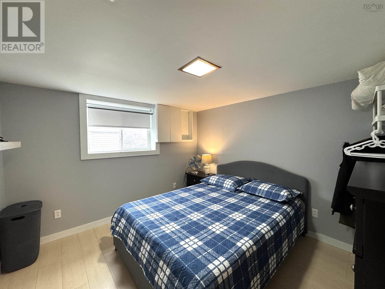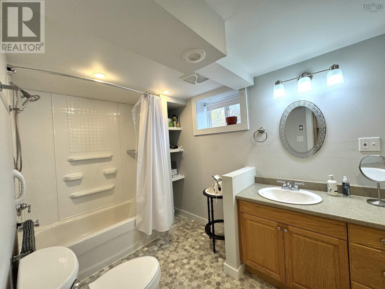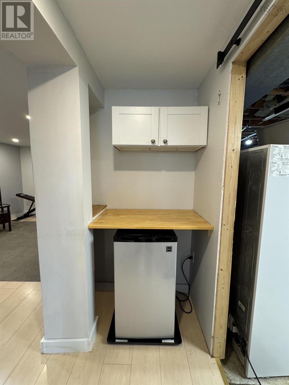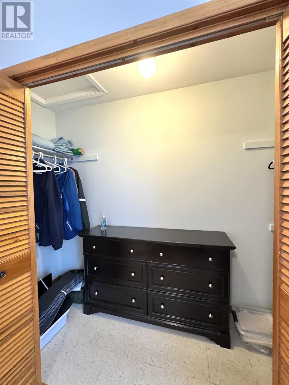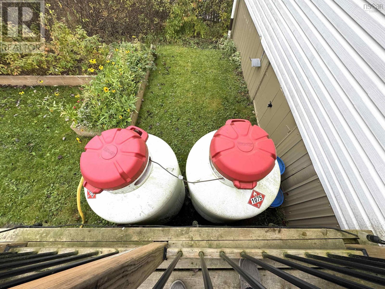3 Bedroom
2 Bathroom
Bungalow
$399,900
Exceptionally well maintained and updated 3 BR and 2 Bath in Thornhill Park with single car garage-shed. Propane furnace and propane kitchen stove\range with modern range hood. This home has 2 heat pumps, updated water heater, (4yrs old Rheem). The laundry has been relocated to the upper level. Hardwood floors up and laminate down. The attic has 10 inch blown in insulation and spray foam under main level extension. The new lower level has new wiring & plumbing and a full bath with a bedroom. No need for a dehumidifier with the built in humidex! It keeps it dry and cozy! The home is zoned R2, and with the lower level renovations, and with a legal egress window already in place, there is the possibility of a perfect in-law or supplementary suite. Newer decks front and back. (id:25286)
Property Details
|
MLS® Number
|
202425341 |
|
Property Type
|
Single Family |
|
Community Name
|
Halifax |
|
Equipment Type
|
Propane Tank |
|
Rental Equipment Type
|
Propane Tank |
Building
|
Bathroom Total
|
2 |
|
Bedrooms Above Ground
|
2 |
|
Bedrooms Below Ground
|
1 |
|
Bedrooms Total
|
3 |
|
Appliances
|
Oven - Propane, Range - Gas, Gas Stove(s), Dryer, Washer, Refrigerator |
|
Architectural Style
|
Bungalow |
|
Basement Development
|
Partially Finished |
|
Basement Type
|
Full (partially Finished) |
|
Construction Style Attachment
|
Detached |
|
Flooring Type
|
Hardwood, Laminate |
|
Foundation Type
|
Poured Concrete |
|
Stories Total
|
1 |
|
Total Finished Area
|
1880 Sqft |
|
Type
|
House |
|
Utility Water
|
Municipal Water |
Parking
Land
|
Acreage
|
No |
|
Sewer
|
Municipal Sewage System |
|
Size Irregular
|
0.1148 |
|
Size Total
|
0.1148 Ac |
|
Size Total Text
|
0.1148 Ac |
Rooms
| Level |
Type |
Length |
Width |
Dimensions |
|
Basement |
Family Room |
|
|
15.7 x 10.4 |
|
Basement |
Bath (# Pieces 1-6) |
|
|
10.8 x 6.9 |
|
Basement |
Bedroom |
|
|
10.4 x 10.9 |
|
Main Level |
Living Room |
|
|
11.8 x 17.6 |
|
Main Level |
Dining Room |
|
|
13.9 x 9.11 |
|
Main Level |
Kitchen |
|
|
8.6 x 11.1 |
|
Main Level |
Primary Bedroom |
|
|
11.8 x 10.2 |
|
Main Level |
Bedroom |
|
|
10.9 x 9.10 |
|
Main Level |
Bath (# Pieces 1-6) |
|
|
6.7 x 8.5 |
|
Main Level |
Laundry Room |
|
|
6.7 x 4.11 |
https://www.realtor.ca/real-estate/27580468/26-arvida-avenue-halifax-halifax

