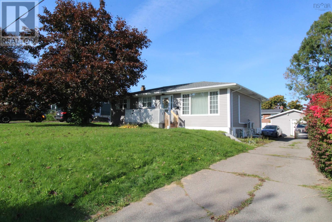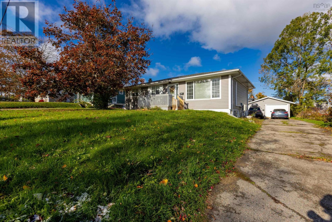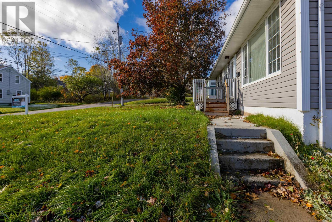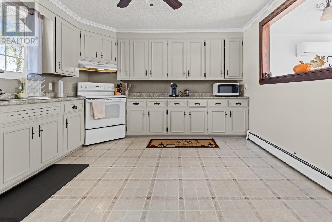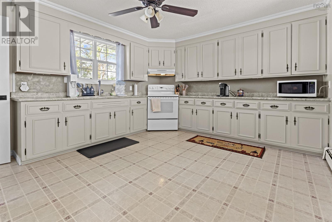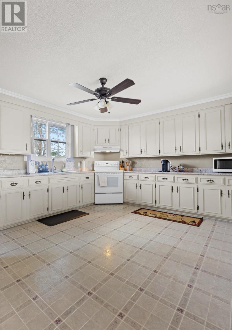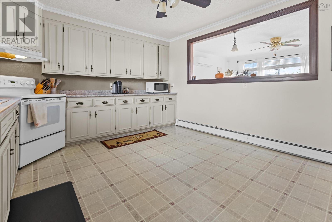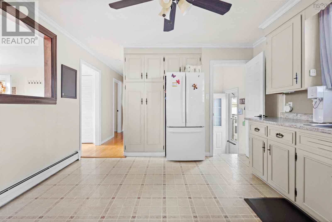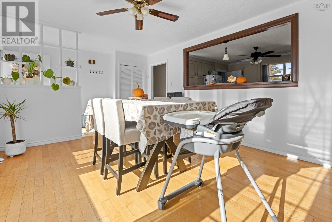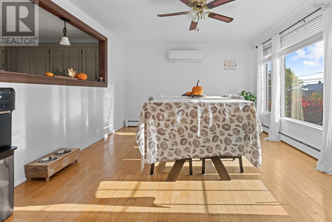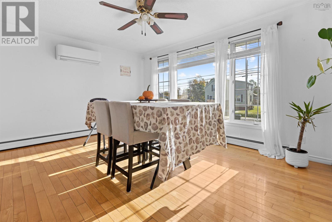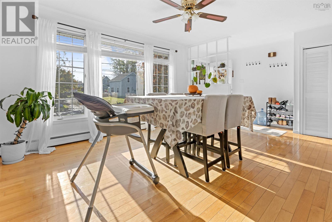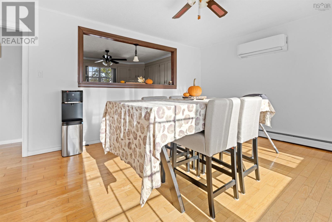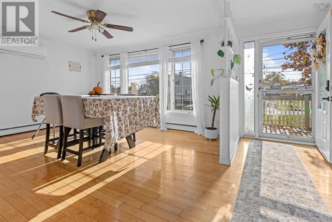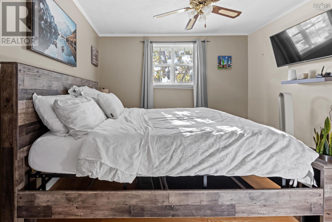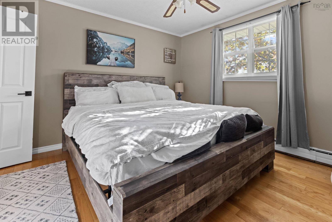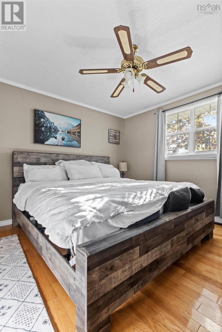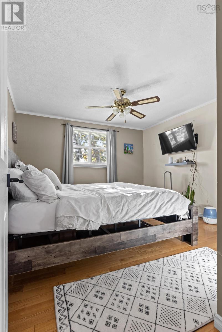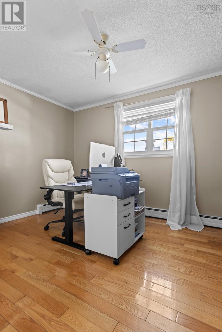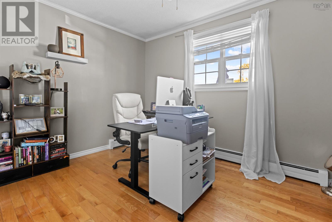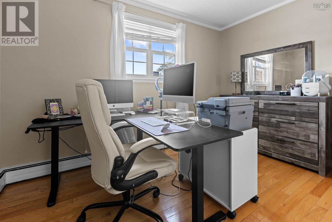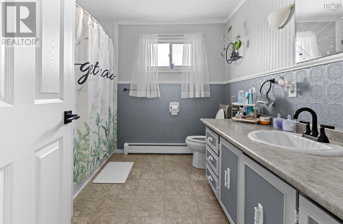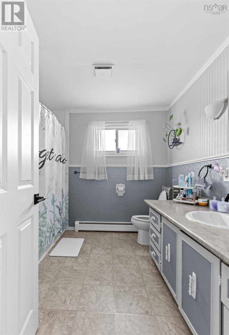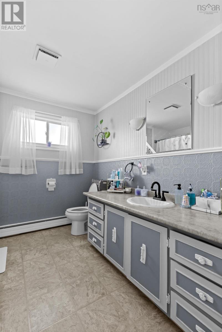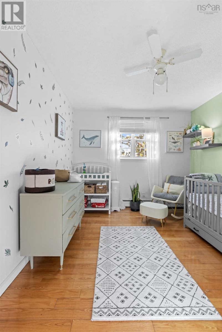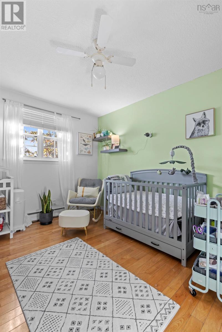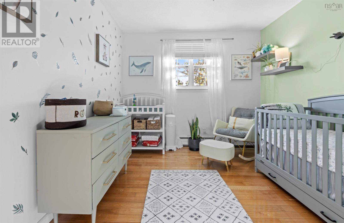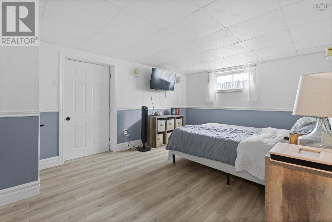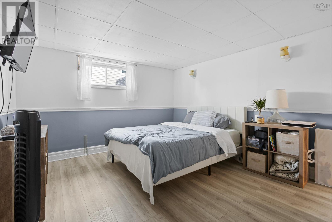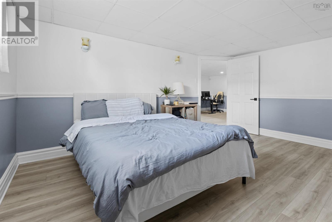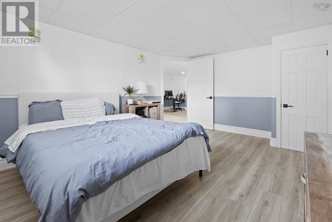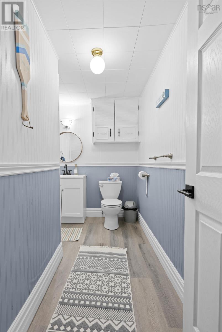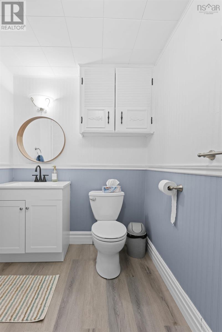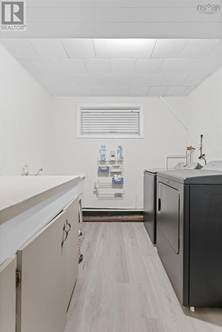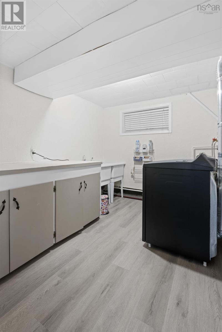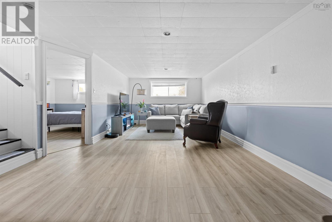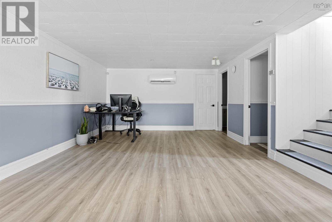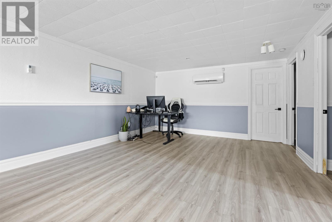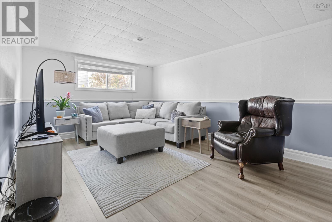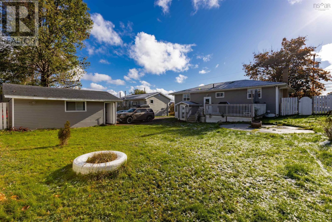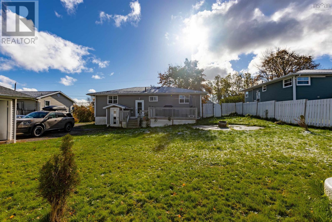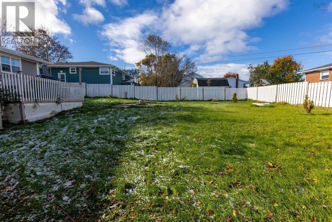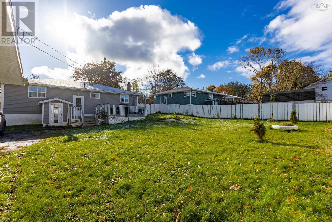4 Bedroom
2 Bathroom
Bungalow
Heat Pump
$399,900
Discover your new home in Westmount! This delightful residence is perfect for families and pet owners, offering a spacious and secure backyard where children and pets can play freely. Situated in a prime location with essential services and a picturesque view of the harbor, this property combines convenience with charm. The house features modern updates, including 2 heat pumps for efficient heating and cooling systems, a recently updated roof and a new oil tank installed in 2022. For those who enjoy DIY projects, there's a detached garage equipped with electricity. Inside, the main floor includes 3 generously sized bedrooms and a full bathroom, providing plenty of space for everyone. The lower level is equally inviting, with a large family room, an additional 4th bedroom for guests, a spacious laundry area, and a half bath. This level also has its own entrance adding to the home's functionality. This well-cared-for home is a must-see. Schedule a viewing today and explore all the wonderful features this property has to offer! (id:25286)
Property Details
|
MLS® Number
|
202425323 |
|
Property Type
|
Single Family |
|
Community Name
|
Westmount |
|
Amenities Near By
|
Playground, Shopping, Place Of Worship |
|
Features
|
Sump Pump |
|
Structure
|
Shed |
Building
|
Bathroom Total
|
2 |
|
Bedrooms Above Ground
|
3 |
|
Bedrooms Below Ground
|
1 |
|
Bedrooms Total
|
4 |
|
Appliances
|
Stove, Dryer, Washer, Refrigerator |
|
Architectural Style
|
Bungalow |
|
Constructed Date
|
1972 |
|
Construction Style Attachment
|
Detached |
|
Cooling Type
|
Heat Pump |
|
Exterior Finish
|
Vinyl |
|
Flooring Type
|
Hardwood, Laminate, Other, Vinyl Plank |
|
Foundation Type
|
Poured Concrete |
|
Half Bath Total
|
1 |
|
Stories Total
|
1 |
|
Total Finished Area
|
2271 Sqft |
|
Type
|
House |
|
Utility Water
|
Municipal Water |
Parking
Land
|
Acreage
|
No |
|
Land Amenities
|
Playground, Shopping, Place Of Worship |
|
Sewer
|
Municipal Sewage System |
|
Size Irregular
|
0.198 |
|
Size Total
|
0.198 Ac |
|
Size Total Text
|
0.198 Ac |
Rooms
| Level |
Type |
Length |
Width |
Dimensions |
|
Basement |
Bath (# Pieces 1-6) |
|
|
9.8 x 5.8 |
|
Basement |
Laundry Room |
|
|
10 x 8.2 |
|
Basement |
Storage |
|
|
13.4 x 11.8 |
|
Basement |
Family Room |
|
|
28.4 x 13.5 |
|
Basement |
Bedroom |
|
|
15.1 x 11.6 |
|
Main Level |
Kitchen |
|
|
14 x 12.6 |
|
Main Level |
Bedroom |
|
|
10.1 x 9.8 + Jog |
|
Main Level |
Primary Bedroom |
|
|
11.9 x 19.1 |
|
Main Level |
Bedroom |
|
|
11.8 x 11.2 |
|
Main Level |
Living Room |
|
|
19.4 x 12.6 |
|
Main Level |
Bath (# Pieces 1-6) |
|
|
9.1 x 9 |
https://www.realtor.ca/real-estate/27578632/54-ingrahams-lane-westmount-westmount

