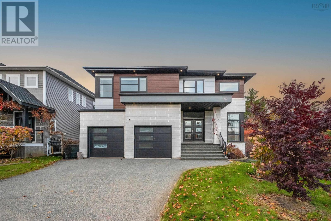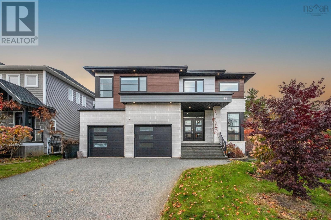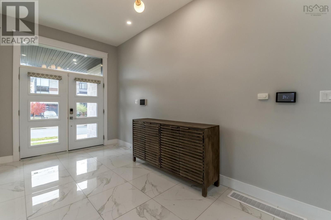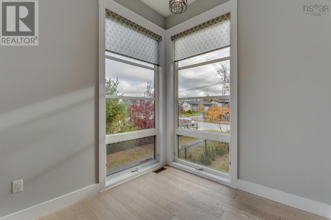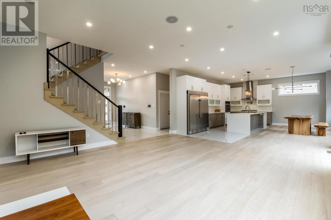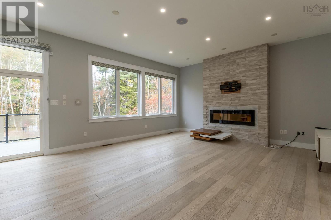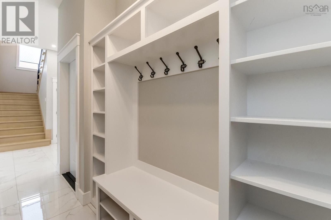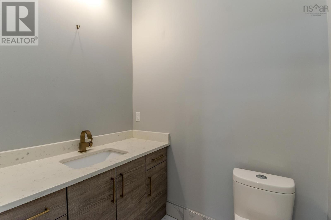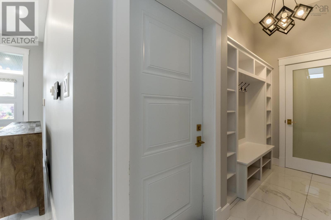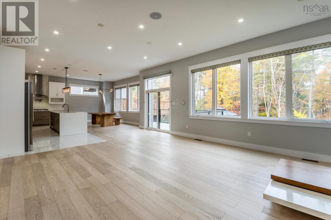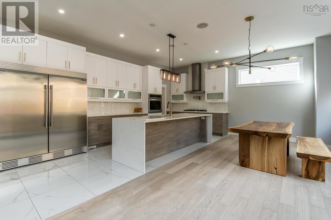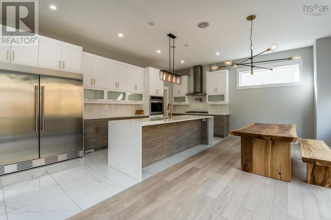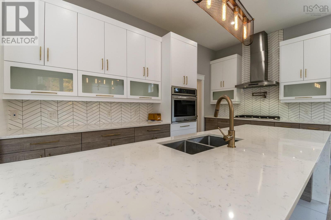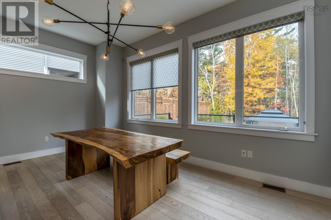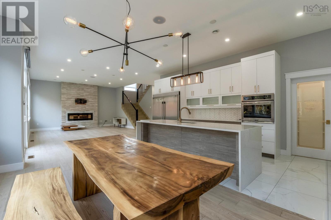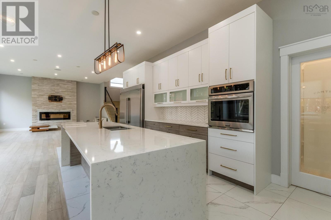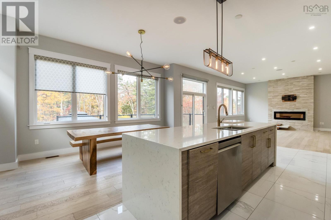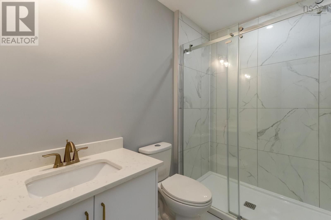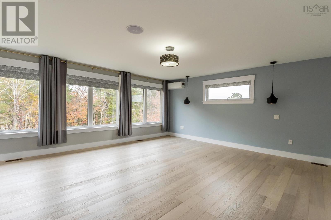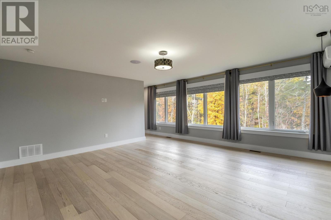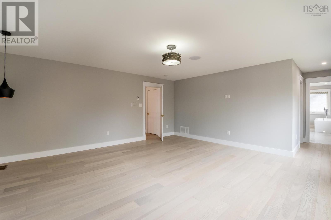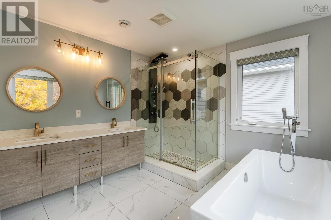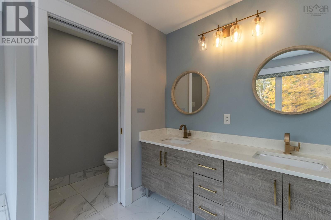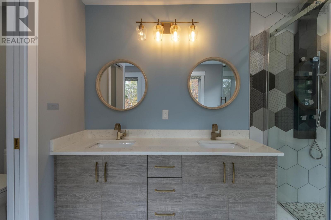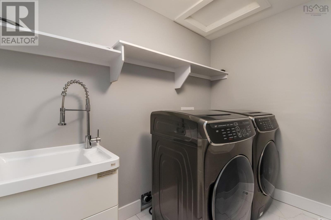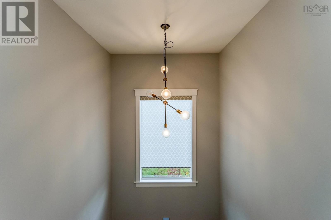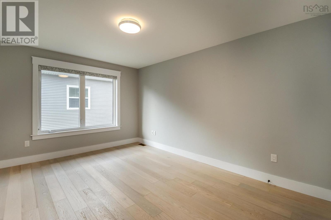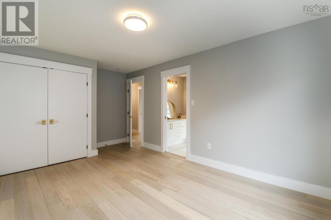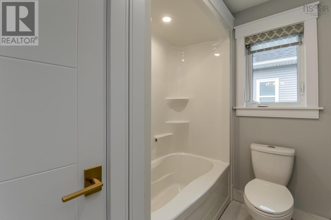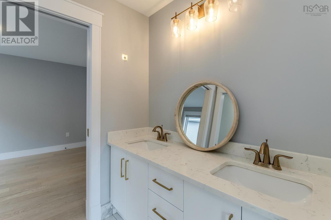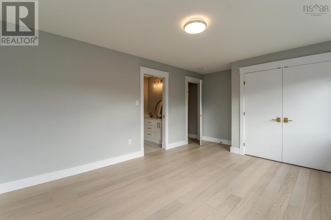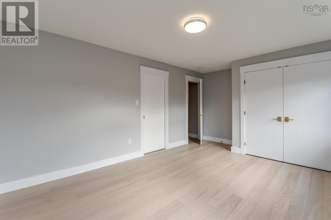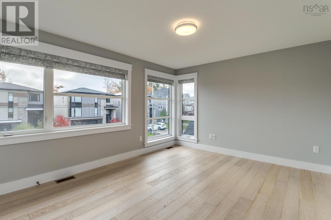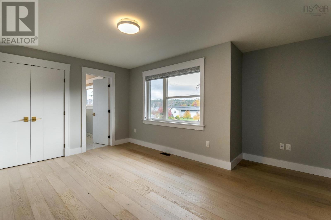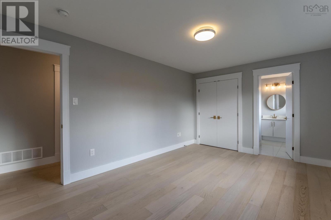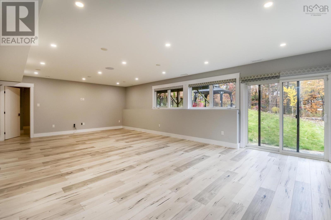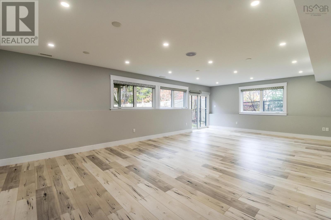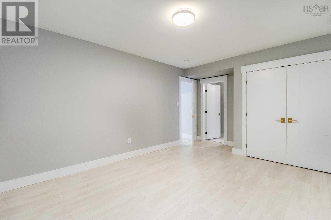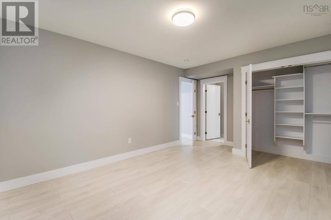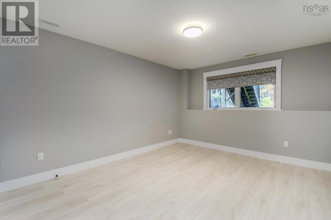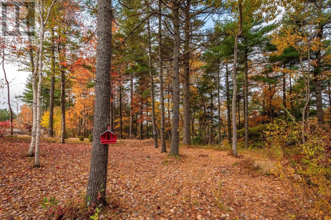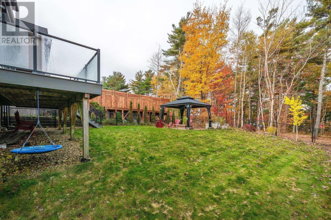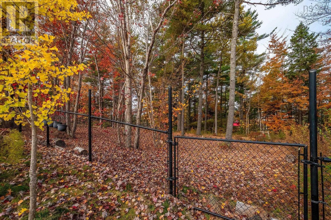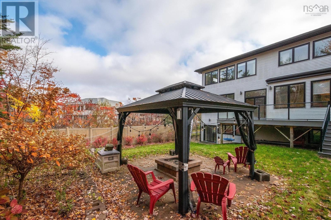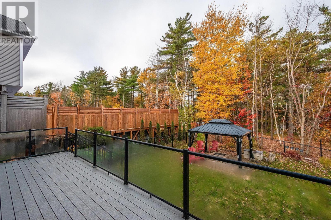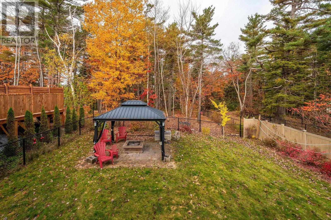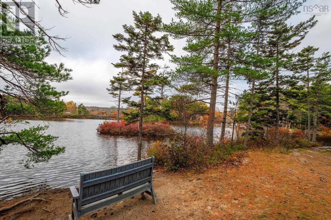5 Bedroom
5 Bathroom
Heat Pump
$1,399,900
Welcome to this stunning 5-bedroom, 4.5-bathroom home located in the highly sought-after Waterberry Park, West Bedford. Step into the grand foyer with soaring 10-foot ceilings, leading to a private office?perfect for working from home. The open-concept living area seamlessly connects to the spacious kitchen, featuring luxurious quartz countertops, a 10-foot waterfall island, a professional-grade double cooler and freezer, a garburator, a pot filler, and more. Off the living room, the durable composite deck offers easy maintenance and outdoor enjoyment. Ascend the oak hardwood stairs to the second level, where you'll find a large primary bedroom with its own heat pump for personalized climate control. The 5-piece ensuite boasts quartz countertops, a custom backsplash, and a tiled baseboard. A second bedroom also features an ensuite with a custom shower, while a Jack-and-Jill bathroom serves two additional bedrooms. A convenient laundry room offers a dual washer and dryer combo. The fully finished basement includes a spacious rec room and a fifth bedroom with its own ensuite and custom shower. Step outside to the private, fenced backyard, where you can relax by the fire pit under a charming gazebo for outdoor retreat. Enjoy lake views and the convenience of nearby amenities. Call today for your private viewing. (id:25286)
Property Details
|
MLS® Number
|
202425319 |
|
Property Type
|
Single Family |
|
Community Name
|
Halifax |
|
Amenities Near By
|
Playground |
|
Community Features
|
School Bus |
Building
|
Bathroom Total
|
5 |
|
Bedrooms Above Ground
|
4 |
|
Bedrooms Below Ground
|
1 |
|
Bedrooms Total
|
5 |
|
Appliances
|
Cooktop - Gas, Dryer, Washer, Garburator, Refrigerator |
|
Basement Type
|
Partial |
|
Constructed Date
|
2018 |
|
Construction Style Attachment
|
Detached |
|
Cooling Type
|
Heat Pump |
|
Exterior Finish
|
Aluminum Siding, Vinyl |
|
Flooring Type
|
Engineered Hardwood, Laminate, Tile |
|
Foundation Type
|
Poured Concrete |
|
Half Bath Total
|
1 |
|
Stories Total
|
2 |
|
Total Finished Area
|
4327 Sqft |
|
Type
|
House |
|
Utility Water
|
Municipal Water |
Parking
Land
|
Acreage
|
No |
|
Land Amenities
|
Playground |
|
Sewer
|
Municipal Sewage System |
|
Size Irregular
|
0.2896 |
|
Size Total
|
0.2896 Ac |
|
Size Total Text
|
0.2896 Ac |
Rooms
| Level |
Type |
Length |
Width |
Dimensions |
|
Second Level |
Ensuite (# Pieces 2-6) |
|
|
13.6x10.8 |
|
Second Level |
Primary Bedroom |
|
|
18.2x16.5 |
|
Second Level |
Bedroom |
|
|
14.4x12 |
|
Second Level |
Bedroom |
|
|
15.6x12.4 |
|
Second Level |
Ensuite (# Pieces 2-6) |
|
|
6.2x11.11 |
|
Second Level |
Bedroom |
|
|
15.6x11.1 |
|
Second Level |
Bath (# Pieces 1-6) |
|
|
13.10x6.1 |
|
Second Level |
Laundry / Bath |
|
|
9.1x7.1 |
|
Basement |
Bedroom |
|
|
17.8x13.4 |
|
Basement |
Ensuite (# Pieces 2-6) |
|
|
13.6x7.6 |
|
Basement |
Recreational, Games Room |
|
|
29x17.8 |
|
Main Level |
Den |
|
|
10.4x10.4 /9 |
|
Main Level |
Living Room |
|
|
17.8x17.6 /9 |
|
Main Level |
Kitchen |
|
|
22x9 /9 |
|
Main Level |
Dining Nook |
|
|
22x10.8 /9 |
|
Main Level |
Bath (# Pieces 1-6) |
|
|
9.11x6.2 |
https://www.realtor.ca/real-estate/27578629/66-amesbury-gate-halifax-halifax

