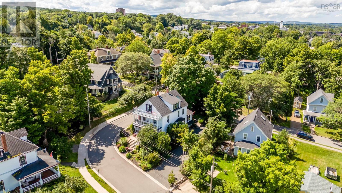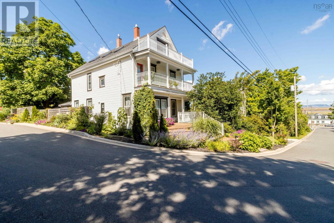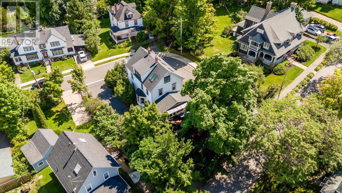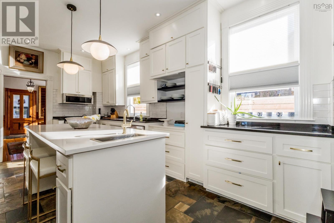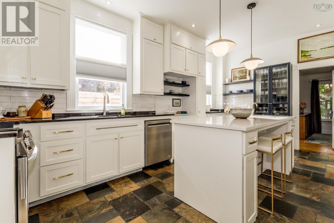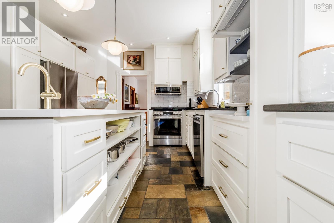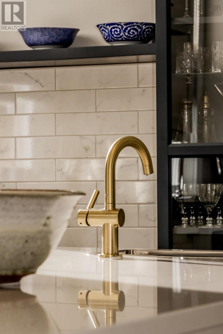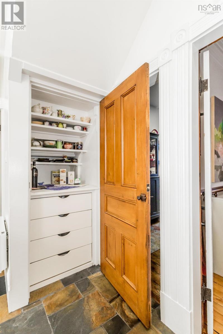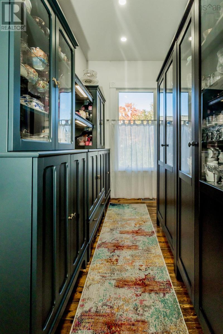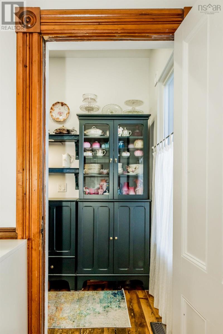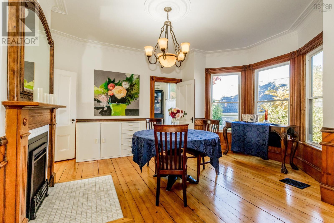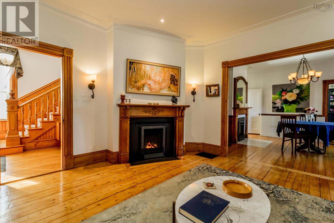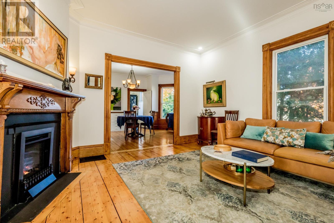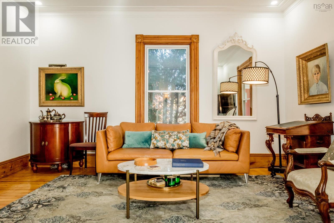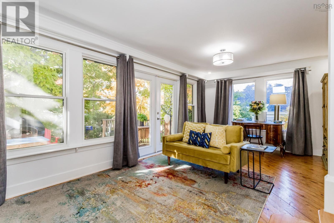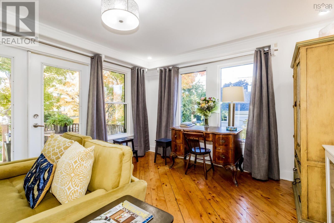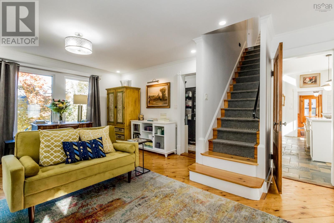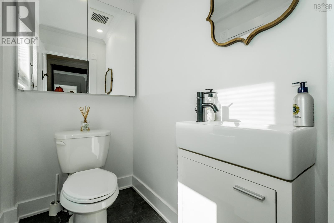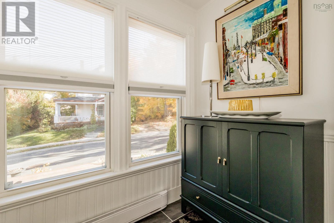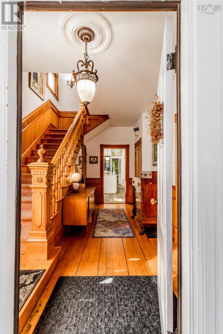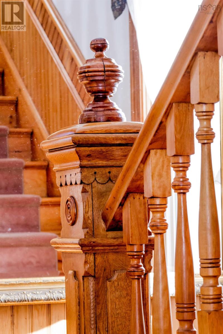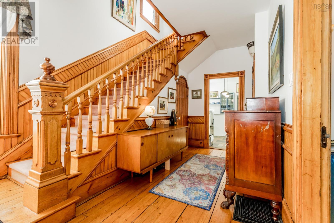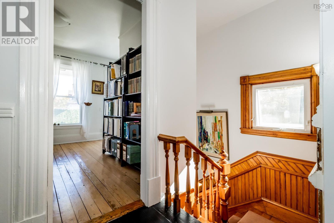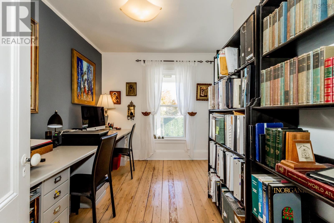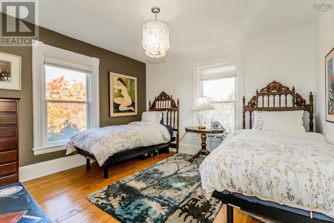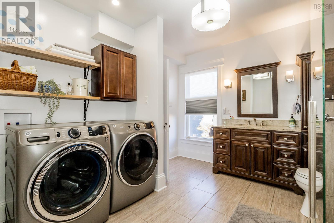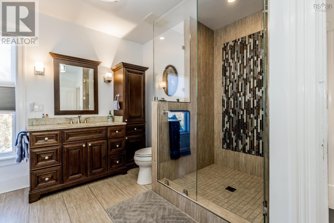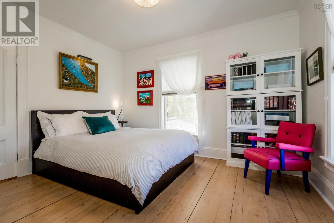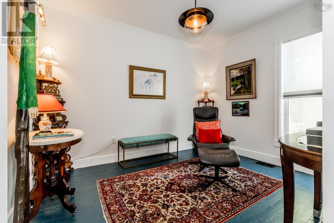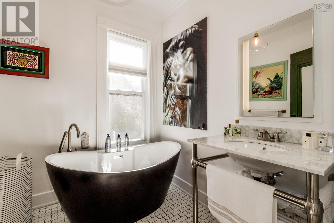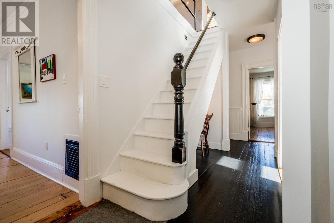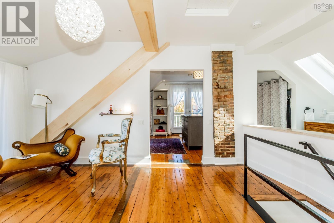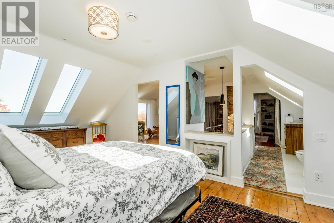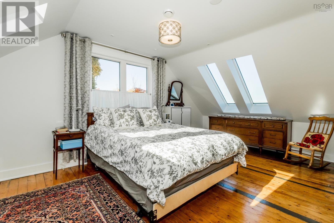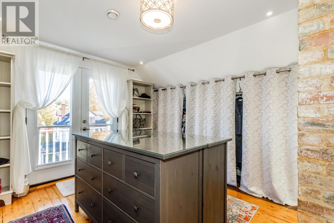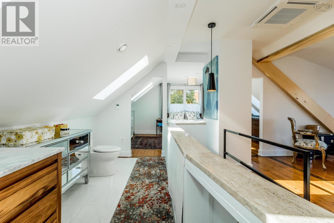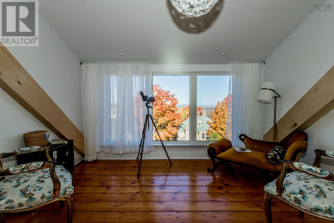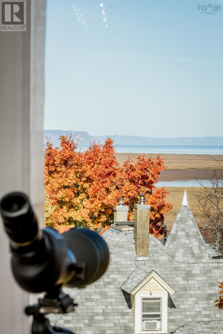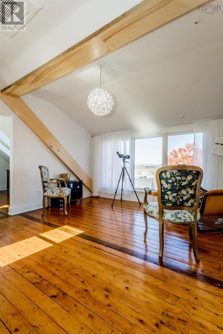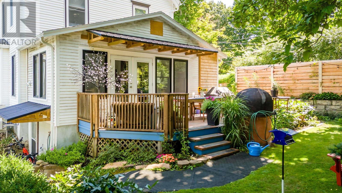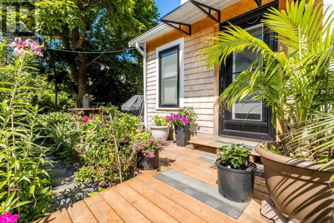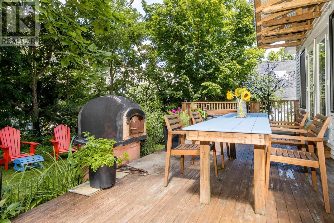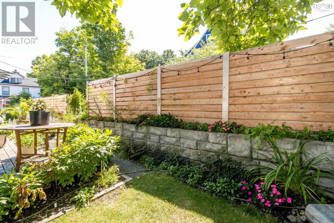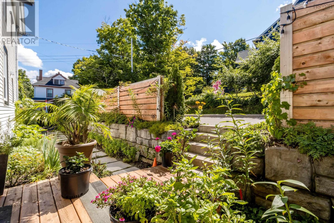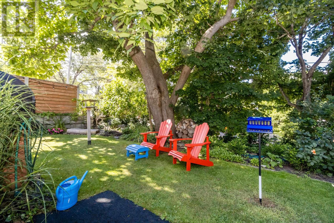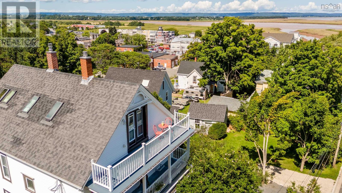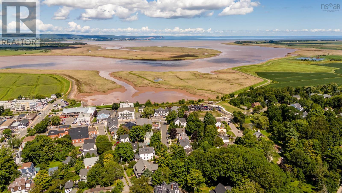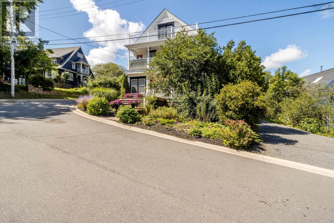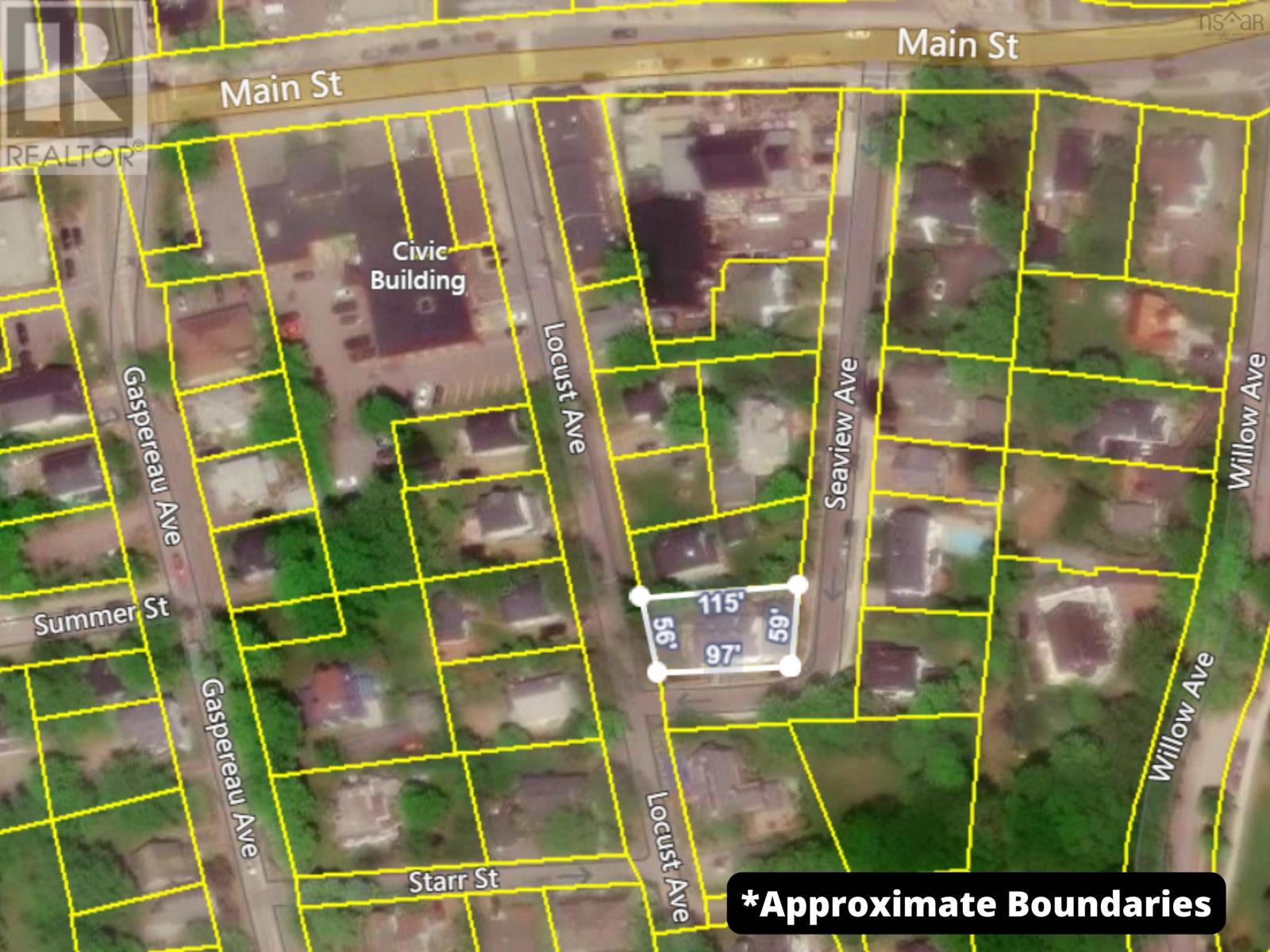4 Bedroom
4 Bathroom
3 Level
Fireplace
Central Air Conditioning, Wall Unit, Heat Pump
Landscaped
$949,900
This magnificent home located on a quiet side street just steps from downtown Wolfville is an absolute showcase of class and tasteful modernization in a century home. Offering top to bottom upgrades including kitchen, bathrooms, all new plumbing & wiring, ducted heat pump, multiple working fireplaces, insulation, windows, fixtures and gorgeous original floors, trim, mouldings, doors and hardware. Every detail has been meticulously thought out and professionally curated to create a splendid property both inside and out. Featuring four bedrooms plus an office/den, four baths, multiple balconies, double staircases, front and rear covered decks and a private backyard oasis complete with wood fired pizza oven - just wait till you see the primary suite! Encompassing the entire third floor, the unrivalled views of Cape Blomidon, Minas Basin and north mountain will take your breath away. Complete with dressing room, balcony, ensuite and sitting area, this space is flooded with natural light, a sanctuary of peace & inspiration. Unbeatable location in highly sought after Wolfville, this property is beyond gorgeous and an exceptionally rare find! (id:25286)
Property Details
|
MLS® Number
|
202425317 |
|
Property Type
|
Single Family |
|
Community Name
|
Wolfville |
|
Amenities Near By
|
Park, Playground, Public Transit, Shopping, Place Of Worship |
|
Community Features
|
Recreational Facilities, School Bus |
|
Equipment Type
|
Propane Tank |
|
Features
|
Balcony, Level |
|
Rental Equipment Type
|
Propane Tank |
|
View Type
|
View Of Water |
Building
|
Bathroom Total
|
4 |
|
Bedrooms Above Ground
|
4 |
|
Bedrooms Total
|
4 |
|
Appliances
|
Stove, Dishwasher, Microwave Range Hood Combo, Refrigerator |
|
Architectural Style
|
3 Level |
|
Basement Features
|
Walk Out |
|
Basement Type
|
Full |
|
Construction Style Attachment
|
Detached |
|
Cooling Type
|
Central Air Conditioning, Wall Unit, Heat Pump |
|
Exterior Finish
|
Vinyl, Wood Siding |
|
Fireplace Present
|
Yes |
|
Flooring Type
|
Ceramic Tile, Hardwood, Porcelain Tile, Slate, Wood |
|
Foundation Type
|
Poured Concrete, Stone |
|
Half Bath Total
|
2 |
|
Stories Total
|
3 |
|
Total Finished Area
|
3600 Sqft |
|
Type
|
House |
|
Utility Water
|
Municipal Water |
Parking
Land
|
Acreage
|
No |
|
Land Amenities
|
Park, Playground, Public Transit, Shopping, Place Of Worship |
|
Landscape Features
|
Landscaped |
|
Sewer
|
Municipal Sewage System |
|
Size Irregular
|
0.1507 |
|
Size Total
|
0.1507 Ac |
|
Size Total Text
|
0.1507 Ac |
Rooms
| Level |
Type |
Length |
Width |
Dimensions |
|
Second Level |
Bedroom |
|
|
12.4 x 11.11 |
|
Second Level |
Bedroom |
|
|
12.6 x 10.1 |
|
Second Level |
Bedroom |
|
|
12. x 9. + 6. x 4 |
|
Second Level |
Den |
|
|
11.1 x 9.3 |
|
Second Level |
Laundry / Bath |
|
|
6.8 x 7. (3pc) |
|
Third Level |
Primary Bedroom |
|
|
18.6 x 10.7 |
|
Third Level |
Ensuite (# Pieces 2-6) |
|
|
12.5 x 5.6 (2pc) |
|
Third Level |
Other |
|
|
11.5x11.4 (Closet/dressing rm) |
|
Third Level |
Den |
|
|
12.8 x 12.4 |
|
Main Level |
Kitchen |
|
|
18.5 x 12.4 |
|
Main Level |
Dining Room |
|
|
14. x 12 + Bay |
|
Main Level |
Living Room |
|
|
15.3 x 15.1 |
|
Main Level |
Storage |
|
|
12.4 x 5.3 (Pantry) |
|
Main Level |
Sunroom |
|
|
19.5 x 11.11 |
|
Main Level |
Bath (# Pieces 1-6) |
|
|
5.9 X 3.8 (2pc) |
|
Main Level |
Foyer |
|
|
5.9 x 5.2 |
|
Main Level |
Foyer |
|
|
16.3 x 9.10 |
|
Main Level |
Foyer |
|
|
6.11 x 4.6 |
https://www.realtor.ca/real-estate/27578249/8-seaview-avenue-wolfville-wolfville

