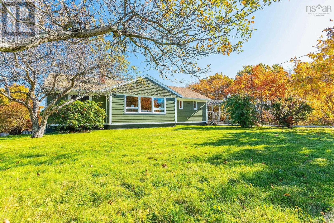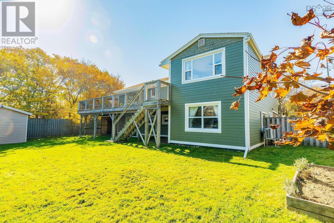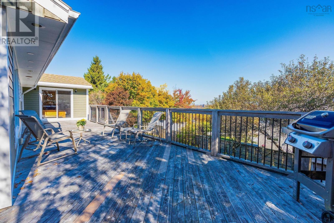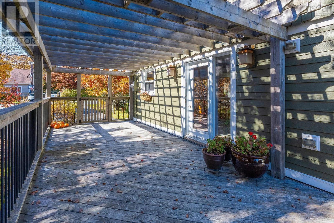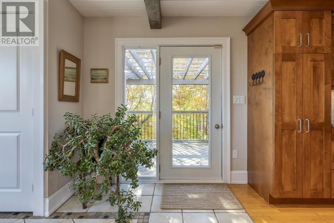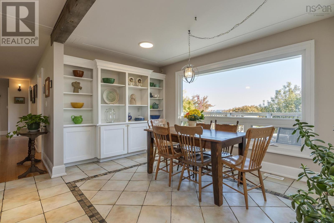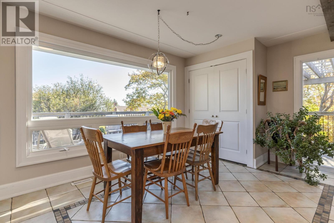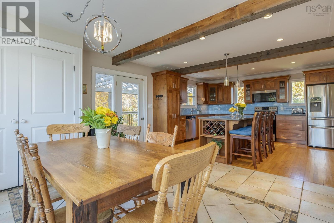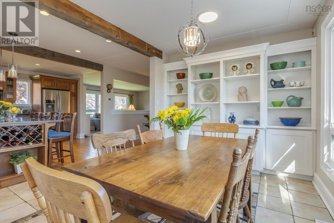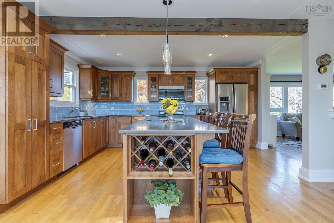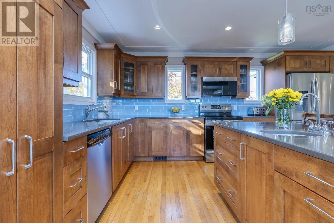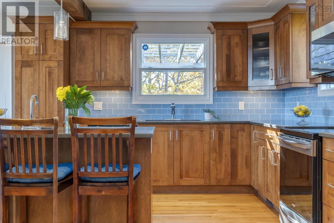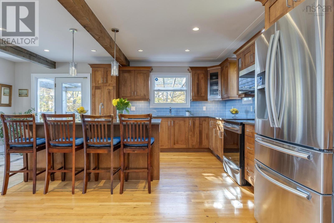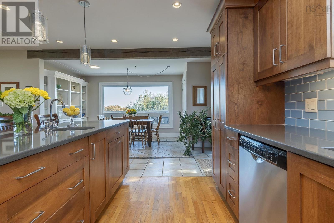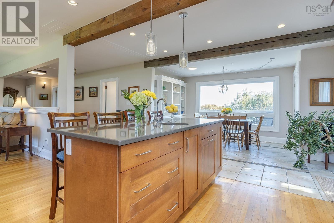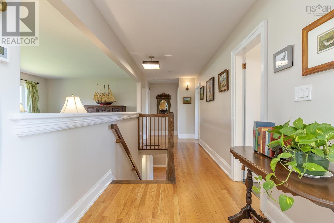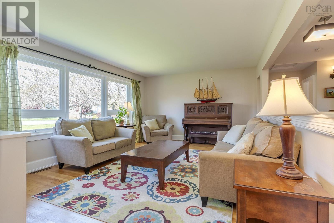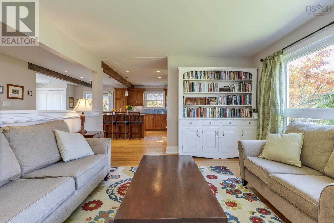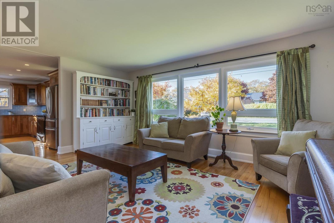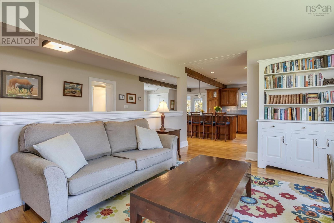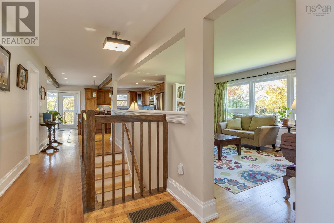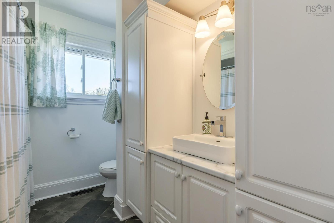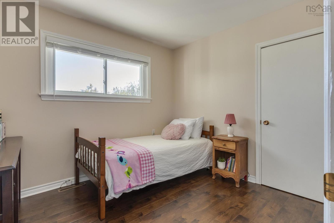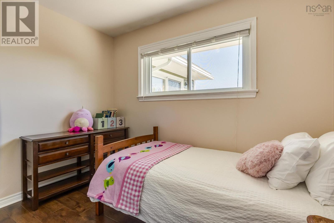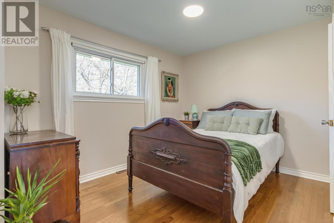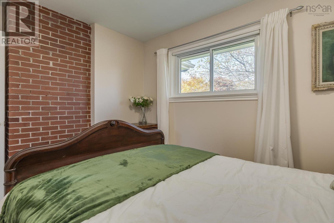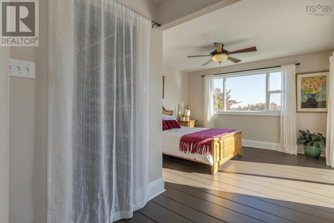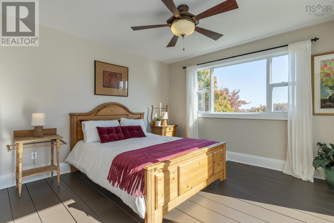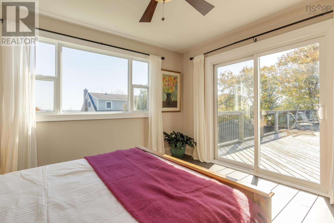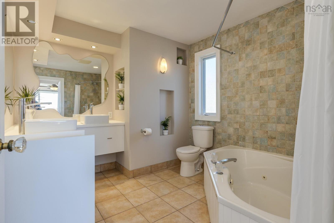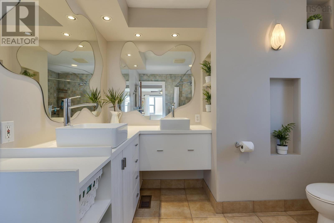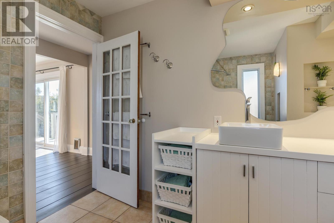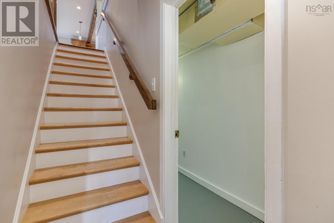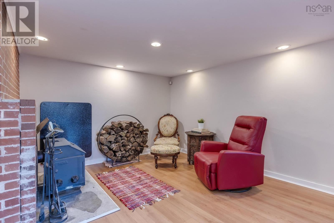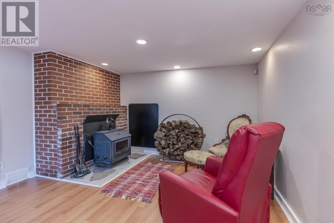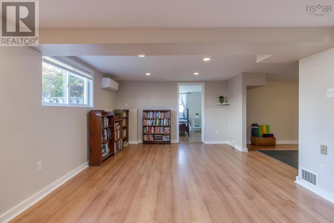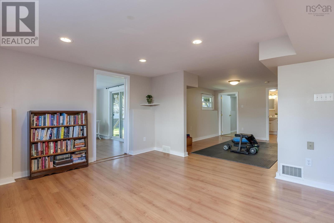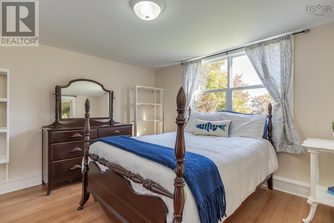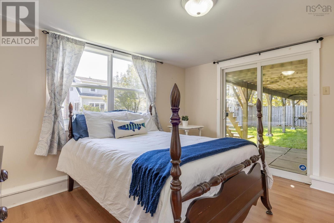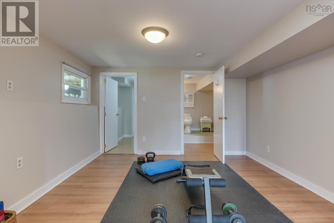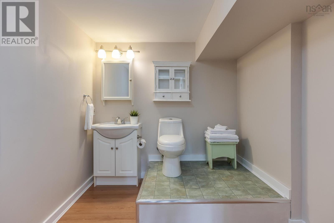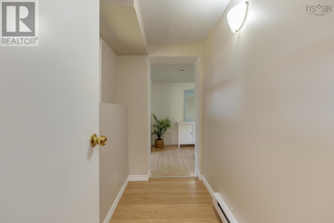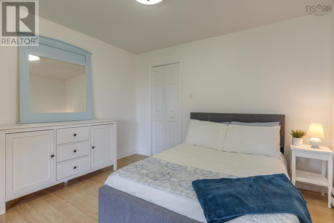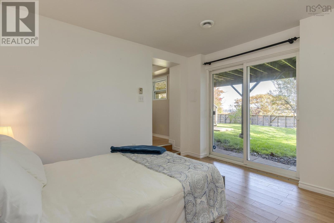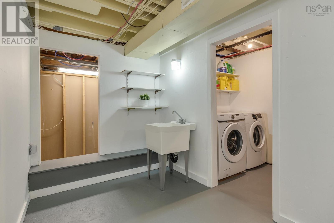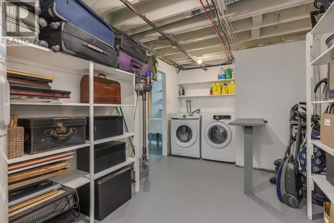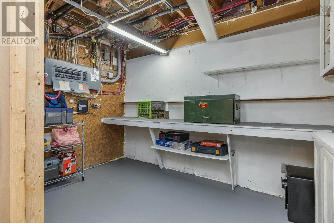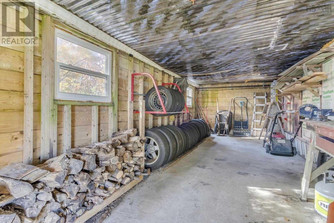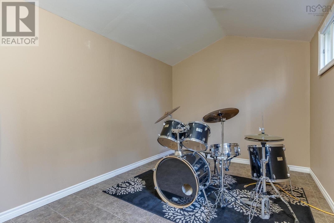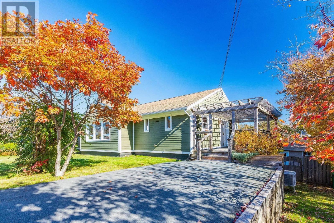5 Bedroom
3 Bathroom
Bungalow
Central Air Conditioning, Wall Unit, Heat Pump
Landscaped
$725,000
Gorgeous 5 bedroom, 2.5 bath bungalow in sought after Fleming Heights. Meticulously maintained and filled with warmth and character, prepare to be wowed with the beautiful living spaces, incredible storage and huge fully fenced backyard with wraparound deck and city views! The main level boasts a stunning kitchen with center island and open to your lovely dining area with large picture window to enjoy the view as well as the spacious and comfortable living room - ready for both relaxing and entertaining. 3 bedrooms and 2 bath on the main level including the primary bedroom complete with patio doors to access the deck, walk-in closet and huge ensuite with jet tub and double sinks. Downstairs you'll find a large rec room and flex area, cozy woodstove, 1/2 bath and two more bedrooms. This walkout basement would be the perfect area if you were looking for a space for a secondary suite. Storage galore, two workshop spaces including a huge space accessed from outside as well as a shed that's been finished and is the perfect teen hangout. The lot boasts over 10k sqft with gorgeous curb appeal, two side-by side driveways - so parking for lots of cars or even your RV, fully fenced flat backyard with the ultimate privacy and huge deck with gorgeous pergola allowing you so much entertaining space. Located near the Dingle, popular JWMFT elementary school with both French and English, and only 10 mins to downtown Halifax, the location can't be beat. Fantastic energy efficiency rating of 78, fully ducted heat pump + a ductless heat pump, this home is ready for you to just move in and enjoy. Book your showing today. (id:25286)
Property Details
|
MLS® Number
|
202425291 |
|
Property Type
|
Single Family |
|
Community Name
|
Halifax |
|
Amenities Near By
|
Park, Playground, Public Transit, Shopping, Beach |
|
Community Features
|
Recreational Facilities, School Bus |
|
Features
|
Level |
|
Structure
|
Shed |
Building
|
Bathroom Total
|
3 |
|
Bedrooms Above Ground
|
3 |
|
Bedrooms Below Ground
|
2 |
|
Bedrooms Total
|
5 |
|
Appliances
|
Stove, Dishwasher, Dryer, Washer, Microwave Range Hood Combo, Refrigerator |
|
Architectural Style
|
Bungalow |
|
Basement Development
|
Partially Finished |
|
Basement Features
|
Walk Out |
|
Basement Type
|
Full (partially Finished) |
|
Constructed Date
|
1962 |
|
Construction Style Attachment
|
Detached |
|
Cooling Type
|
Central Air Conditioning, Wall Unit, Heat Pump |
|
Exterior Finish
|
Concrete Siding, Wood Shingles |
|
Flooring Type
|
Ceramic Tile, Hardwood, Laminate |
|
Foundation Type
|
Poured Concrete |
|
Half Bath Total
|
1 |
|
Stories Total
|
1 |
|
Total Finished Area
|
2659 Sqft |
|
Type
|
House |
|
Utility Water
|
Municipal Water |
Land
|
Acreage
|
No |
|
Land Amenities
|
Park, Playground, Public Transit, Shopping, Beach |
|
Landscape Features
|
Landscaped |
|
Sewer
|
Municipal Sewage System |
|
Size Irregular
|
0.2455 |
|
Size Total
|
0.2455 Ac |
|
Size Total Text
|
0.2455 Ac |
Rooms
| Level |
Type |
Length |
Width |
Dimensions |
|
Basement |
Recreational, Games Room |
|
|
24.4 x 11.7 |
|
Basement |
Family Room |
|
|
11.5 x 12.9 |
|
Basement |
Bedroom |
|
|
12.7 x 12.4 |
|
Basement |
Bath (# Pieces 1-6) |
|
|
7.9 x 7.4 |
|
Basement |
Bedroom |
|
|
11. x 11.2 +J |
|
Main Level |
Kitchen |
|
|
13.1 x 15.11-J |
|
Main Level |
Dining Room |
|
|
8.10 x 12.5 |
|
Main Level |
Living Room |
|
|
12.10 17.7 |
|
Main Level |
Bath (# Pieces 1-6) |
|
|
8.9 x 7.6 - J |
|
Main Level |
Bedroom |
|
|
9.11 x 8.8.5 |
|
Main Level |
Primary Bedroom |
|
|
12.6 x 16.11+/-J |
|
Main Level |
Ensuite (# Pieces 2-6) |
|
|
9.9 x 9.11 |
|
Main Level |
Bedroom |
|
|
8.11 x 10.10 |
https://www.realtor.ca/real-estate/27576587/26-towerview-drive-halifax-halifax

