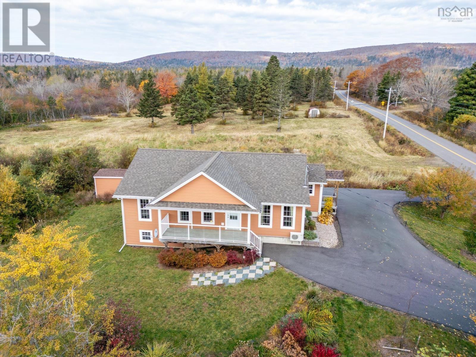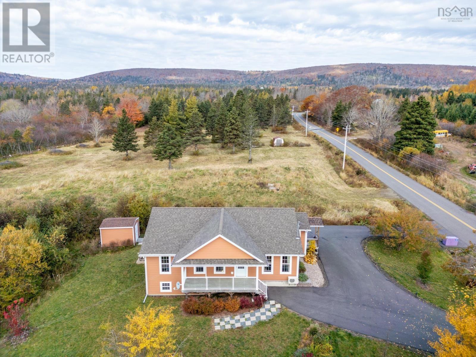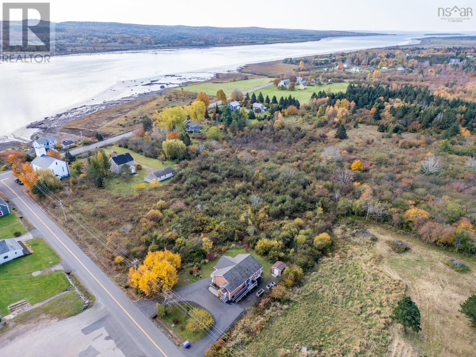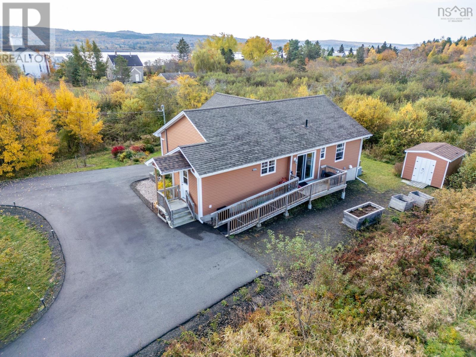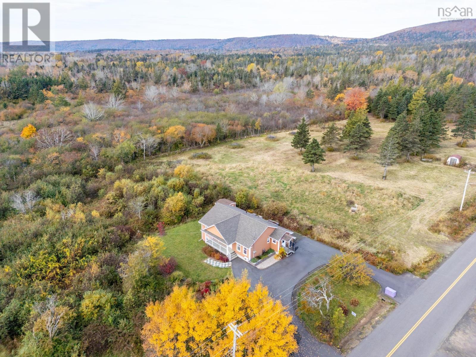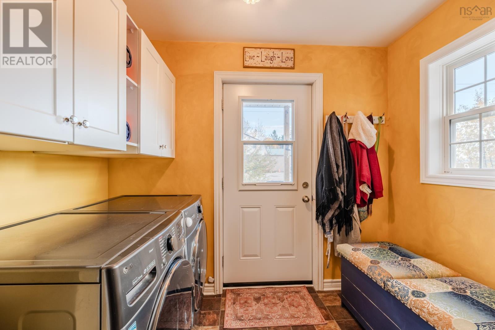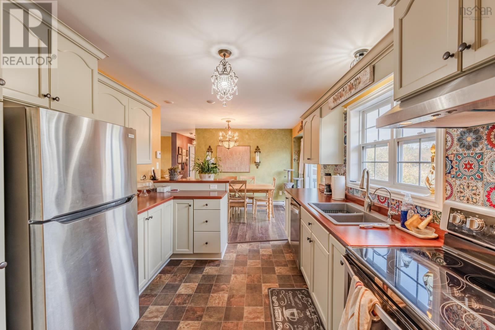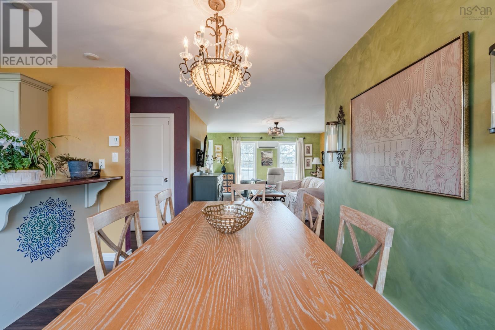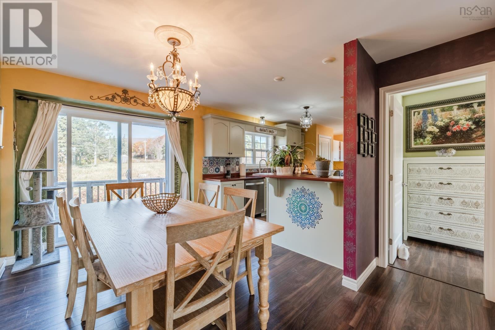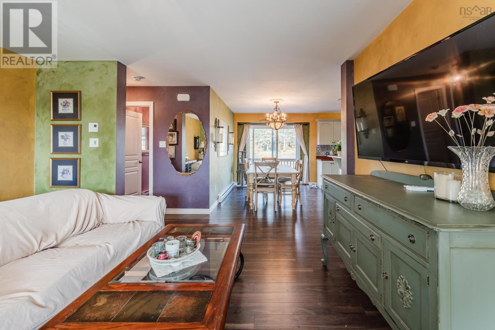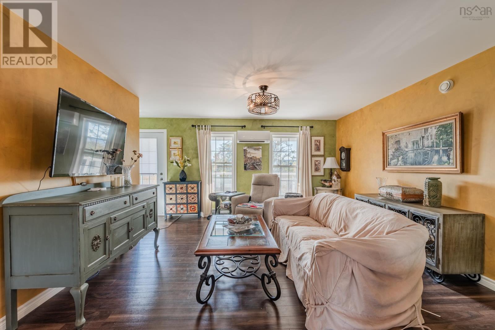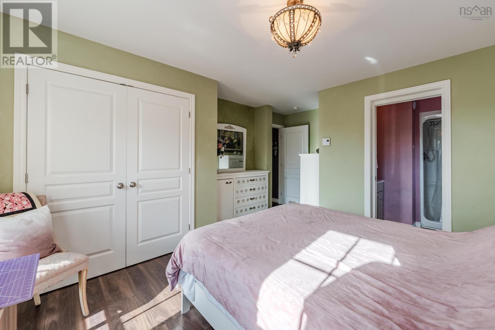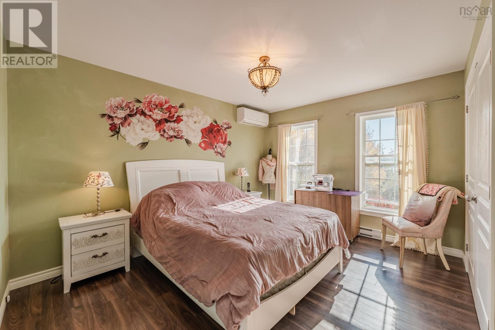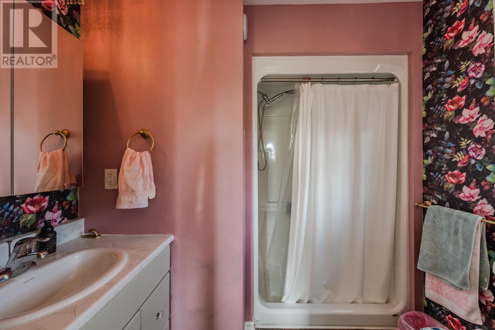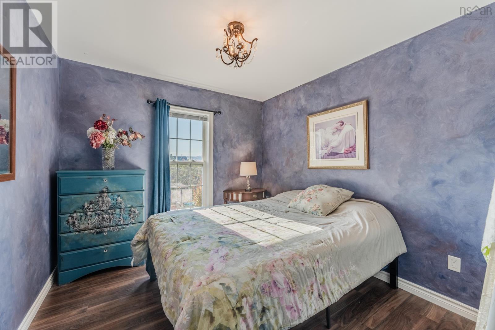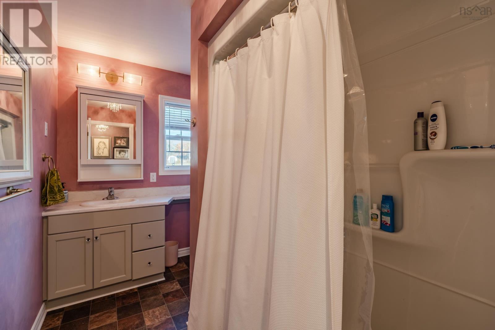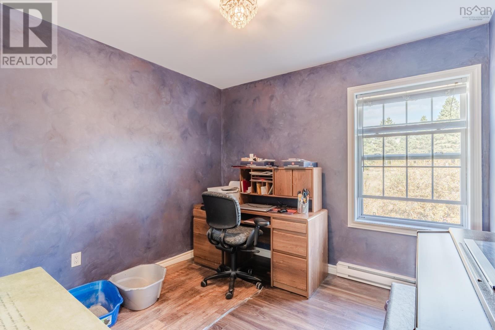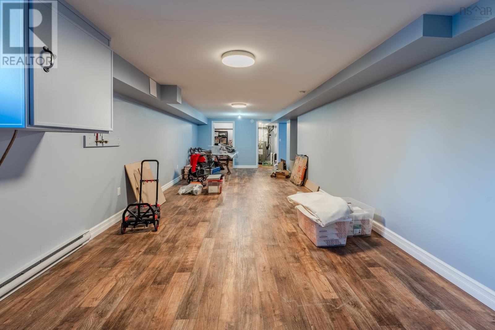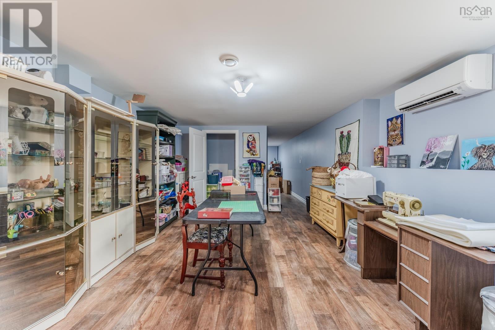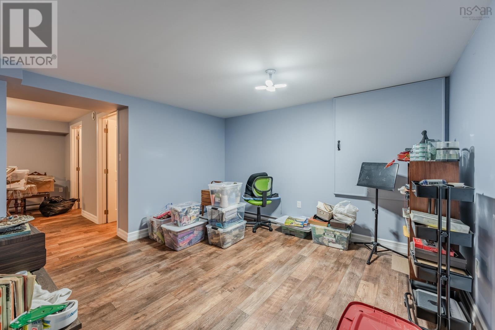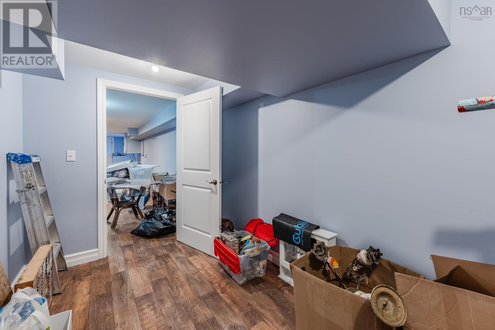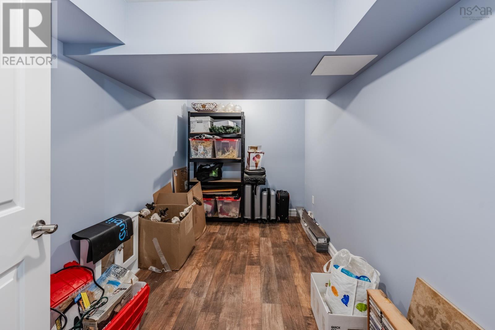3 Bedroom
2 Bathroom
1736 sqft
Bungalow
Heat Pump
Acreage
Landscaped
$499,000
Nestled in the picturesque Village of Granville Ferry, 31 Mills Mountain Road offers rural charm with modern comfort. This "Prestige" single-family residence boasts not only a serene village backdrop but also the convenience of being mere minutes from the historical treasures of Annapolis Royal. Presenting a lot spanning 31,868 square feet, this property caters to a range of buyers?from small families and single professionals to seniors looking for one level living with an income level or guest level potential. With a total of three bedrooms and two bathrooms, and a laundry area on the main level, the home provides ample space for family living or guest accommodation. The residence has been thoughtfully updated to reflect contemporary standards of comfort and efficiency. It features three new heat pumps, ensuring a cozy environment year-round. The kitchen has undergone a stylish transformation with new countertops, flooring, a new sink, and an eye-catching backsplash. Fresh paint adds a bright and inviting touch throughout the home. Additionally, the basement has been finished, complete with a walkout and plumbing pre-installed, presenting an opportunity for a potential income rental. Practical updates include a new higher profile toilet in ensuite bathroom, new vinyl in the front entrance, a relocated hot water tank to the basement, and a generator pony panel for added convenience. Externally, the property does not disappoint, offering a paved circular driveway and easily maintained gardens and shrubs that add to the curb appeal. The covered front verandah is the perfect spot to relax and soak in the views of the Annapolis Basin. (id:25286)
Property Details
|
MLS® Number
|
202425285 |
|
Property Type
|
Single Family |
|
Community Name
|
Granville Ferry |
|
Amenities Near By
|
Golf Course, Playground, Public Transit, Place Of Worship |
|
Community Features
|
School Bus |
|
Features
|
Wheelchair Access, Level |
|
Structure
|
Shed |
|
View Type
|
View Of Water |
Building
|
Bathroom Total
|
2 |
|
Bedrooms Above Ground
|
3 |
|
Bedrooms Total
|
3 |
|
Appliances
|
Range - Electric, Dishwasher, Dryer - Electric, Washer, Refrigerator |
|
Architectural Style
|
Bungalow |
|
Basement Development
|
Finished |
|
Basement Features
|
Walk Out |
|
Basement Type
|
Full (finished) |
|
Constructed Date
|
2015 |
|
Construction Style Attachment
|
Detached |
|
Cooling Type
|
Heat Pump |
|
Exterior Finish
|
Vinyl |
|
Flooring Type
|
Carpeted, Vinyl, Vinyl Plank |
|
Foundation Type
|
Poured Concrete |
|
Stories Total
|
1 |
|
Size Interior
|
1736 Sqft |
|
Total Finished Area
|
1736 Sqft |
|
Type
|
House |
|
Utility Water
|
Municipal Water |
Land
|
Acreage
|
Yes |
|
Land Amenities
|
Golf Course, Playground, Public Transit, Place Of Worship |
|
Landscape Features
|
Landscaped |
|
Sewer
|
Municipal Sewage System |
|
Size Irregular
|
7.3202 |
|
Size Total
|
7.3202 Ac |
|
Size Total Text
|
7.3202 Ac |
Rooms
| Level |
Type |
Length |
Width |
Dimensions |
|
Basement |
Family Room |
|
|
11.3 x 19 |
|
Basement |
Other |
|
|
11.7 x 12.2 |
|
Basement |
Other |
|
|
3.6 x 8.3 |
|
Basement |
Other |
|
|
11.9 x 31.11 |
|
Main Level |
Porch |
|
|
5.7 x 9 |
|
Main Level |
Kitchen |
|
|
9.8 x 11 |
|
Main Level |
Dining Room |
|
|
8.6 x 11.1 |
|
Main Level |
Living Room |
|
|
13.4 x 14 |
|
Main Level |
Primary Bedroom |
|
|
13. x 13.3 |
|
Main Level |
Ensuite (# Pieces 2-6) |
|
|
6.9 x 7 |
|
Main Level |
Bath (# Pieces 1-6) |
|
|
6.2 x 9.7 |
|
Main Level |
Bedroom |
|
|
9.6 x 13.2 |
|
Main Level |
Bedroom |
|
|
9.9 x 9.8 |
https://www.realtor.ca/real-estate/27576303/31-mills-mountain-road-granville-ferry-granville-ferry

