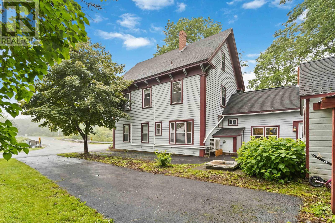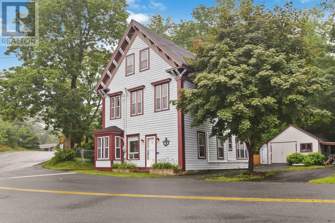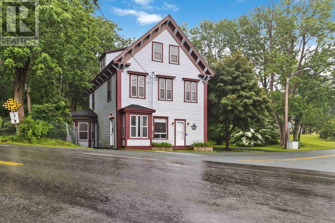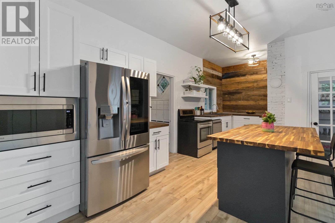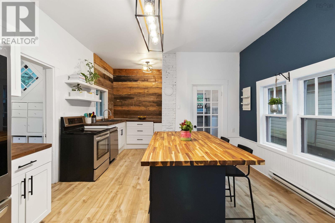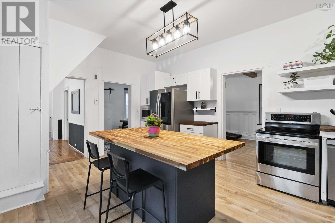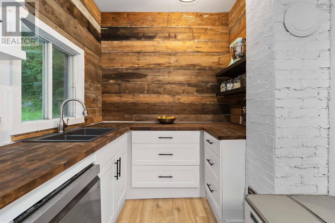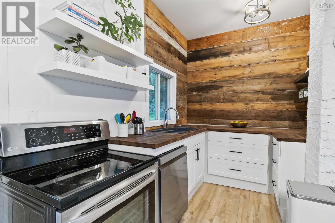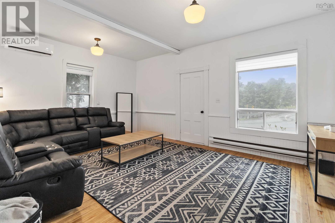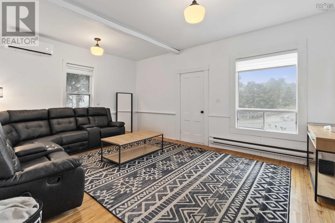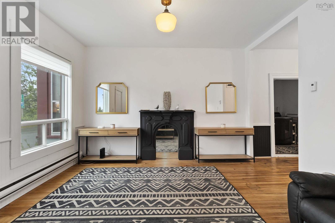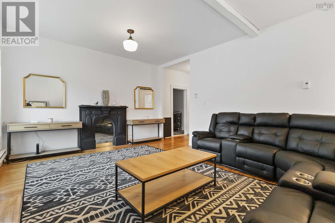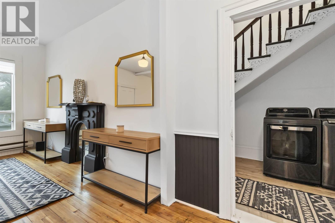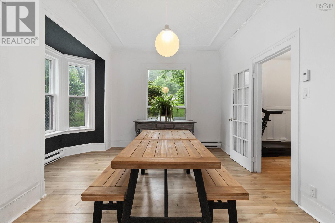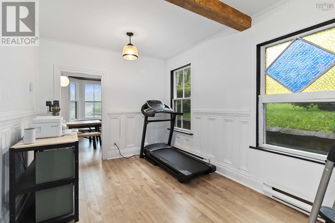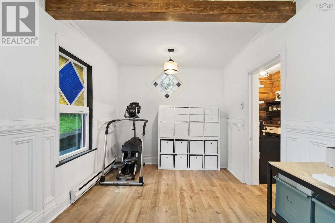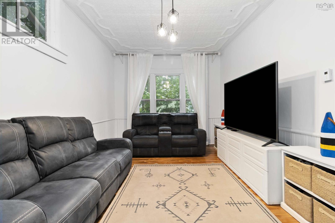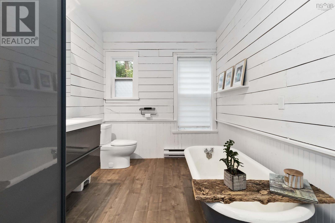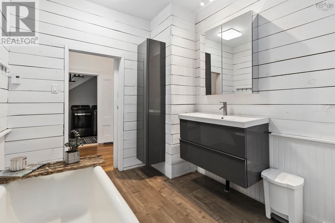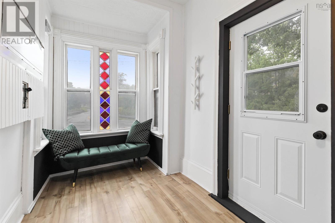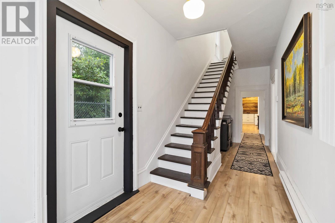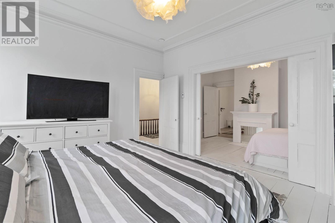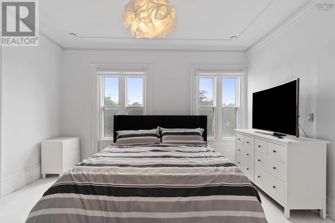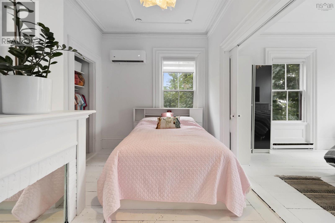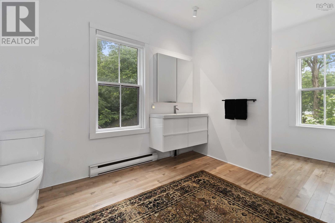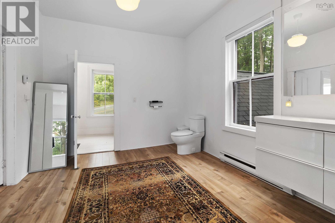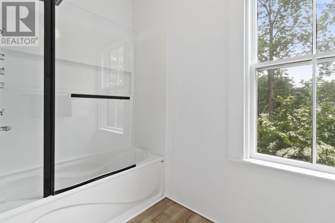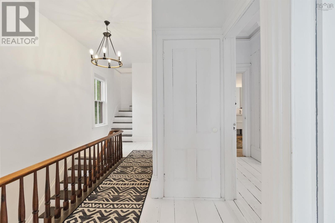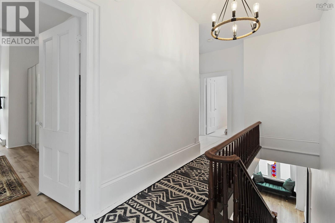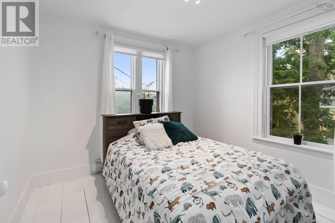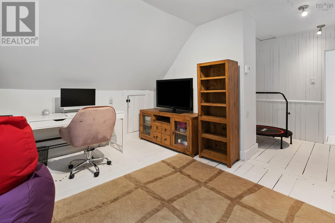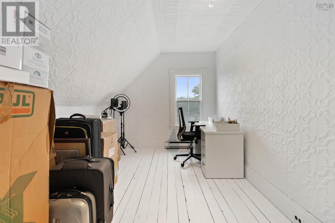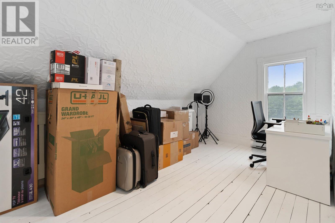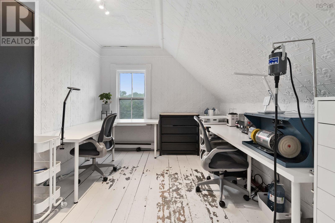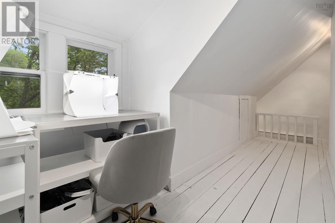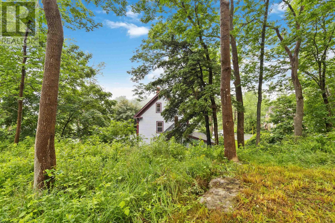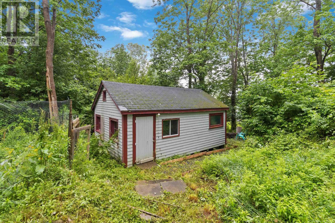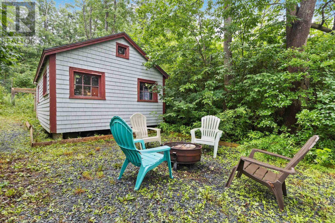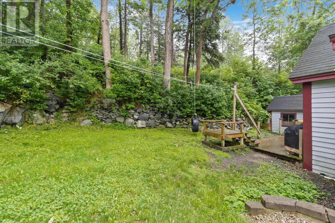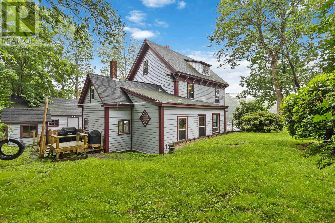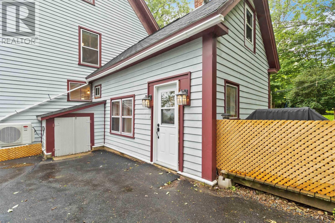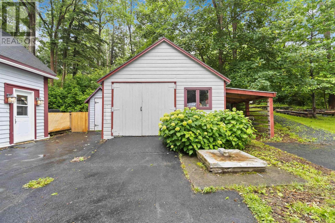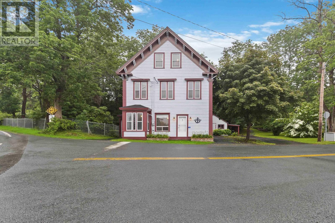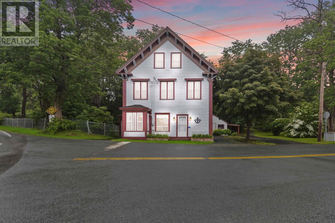4 Bedroom
3 Bathroom
3041 sqft
Heat Pump
Landscaped
$389,900
Proudly situated across from Herring Cove in Brooklyn NS, you'll find this 150+ year old character home. This 3,000+ square foot home offers numerous options for a potential buyer. With 4-5 bedrooms and two full bathrooms over three levels, this home offers adequate space for a growing family, or also offers great opportunities for someone looking to create rental income potential! Recent upgrades and renovations have tastefully maintained the character and historic features that this home affords, while creating a modern twist in spaces such as the kitchen and the two fully renovated bathrooms. The main level features a large kitchen, dining room, living room, den and office space, along with a full bathroom and laundry faciltiies. If one required a main floor bedroom, there is ample space to create a one level living opportunity. The second floor features a large primary bedroom, a massive bathroom and a second additional bedroom. As you proceed to the third floor there are two additional bedrooms, along with a flex space that is perfect for a home office. This home has a number of outbuildings that are perfect for workshop space or storage, along with a partially fenced large private back yard (over half an acre) that children will love to explore. With numerous beaches nearby, a marina just a short stroll down the road, and a community park, you will have unending opportunities for recreational fun! Liverpool is just a short 3-4 mintue drive away which offers all of the modern amenities that one would want and expect in a town including schools, hospital, the historic Astor Theatre, a recreation centre with an NHL sized ice surface, and a soon-to-be compled 6 lane outdoor heated swimming pool. Call today for more information or to book your private viewing! (id:25286)
Property Details
|
MLS® Number
|
202425290 |
|
Property Type
|
Single Family |
|
Community Name
|
Brooklyn |
|
Amenities Near By
|
Park, Playground, Place Of Worship, Beach |
|
Community Features
|
Recreational Facilities, School Bus |
|
Structure
|
Shed |
Building
|
Bathroom Total
|
3 |
|
Bedrooms Above Ground
|
4 |
|
Bedrooms Total
|
4 |
|
Appliances
|
Stove, Dishwasher, Dryer, Washer, Microwave, Refrigerator |
|
Basement Type
|
Partial |
|
Constructed Date
|
1870 |
|
Construction Style Attachment
|
Detached |
|
Cooling Type
|
Heat Pump |
|
Exterior Finish
|
Wood Siding |
|
Flooring Type
|
Hardwood, Laminate, Wood |
|
Foundation Type
|
Stone |
|
Half Bath Total
|
2 |
|
Stories Total
|
3 |
|
Size Interior
|
3041 Sqft |
|
Total Finished Area
|
3041 Sqft |
|
Type
|
House |
|
Utility Water
|
Municipal Water |
Parking
Land
|
Acreage
|
No |
|
Land Amenities
|
Park, Playground, Place Of Worship, Beach |
|
Landscape Features
|
Landscaped |
|
Sewer
|
Municipal Sewage System |
|
Size Irregular
|
0.5436 |
|
Size Total
|
0.5436 Ac |
|
Size Total Text
|
0.5436 Ac |
Rooms
| Level |
Type |
Length |
Width |
Dimensions |
|
Second Level |
Primary Bedroom |
|
|
20.8 x 14.8 |
|
Second Level |
Bedroom |
|
|
9.11 x 9.6 |
|
Second Level |
Bath (# Pieces 1-6) |
|
|
17.9 x 10.5 |
|
Third Level |
Bedroom |
|
|
11.10 x 9.4 |
|
Third Level |
Bedroom |
|
|
14.11 x 9.2 |
|
Third Level |
Den |
|
|
15.4 x 13.6 |
|
Main Level |
Kitchen |
|
|
16 x 13.2 |
|
Main Level |
Den |
|
|
15.7 x 9.4 |
|
Main Level |
Dining Room |
|
|
16.9 x 10.5 |
|
Main Level |
Den |
|
|
17.10 x 10.10 |
|
Main Level |
Living Room |
|
|
17.11 x 13.4 |
|
Main Level |
Bath (# Pieces 1-6) |
|
|
10.3 x 8 |
https://www.realtor.ca/real-estate/27576449/1-brooklyn-shore-road-brooklyn-brooklyn

