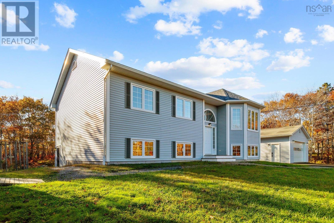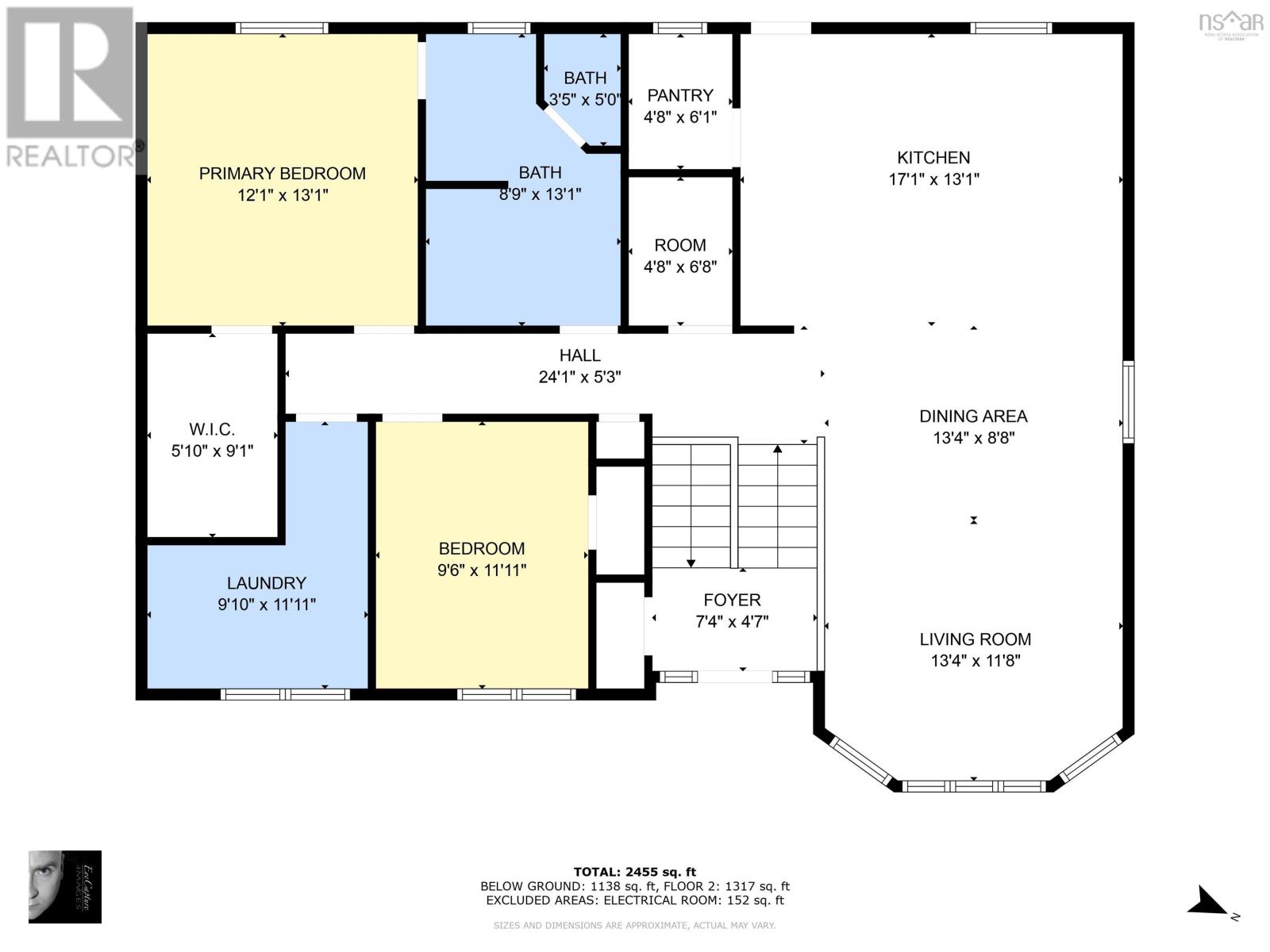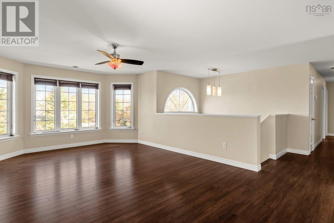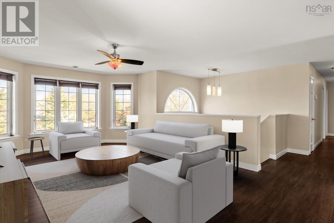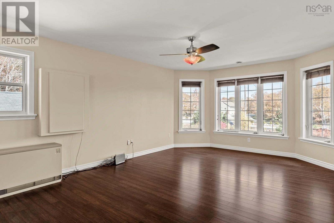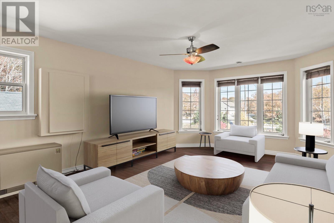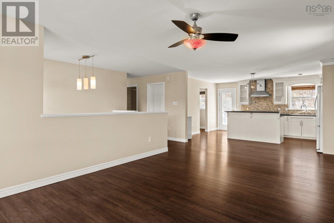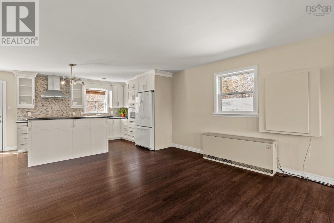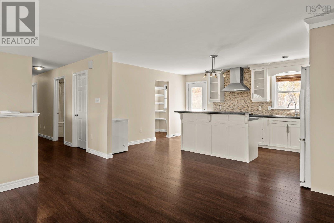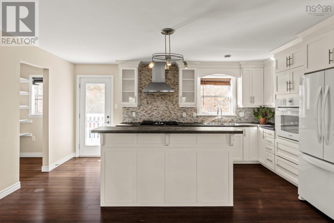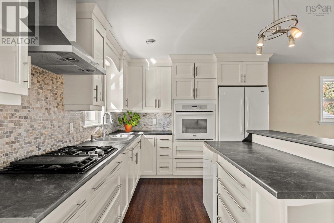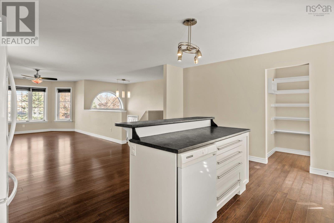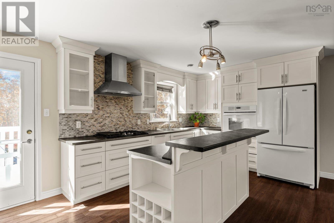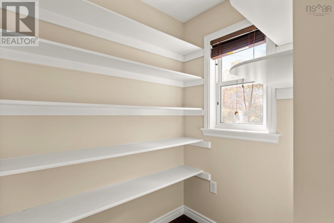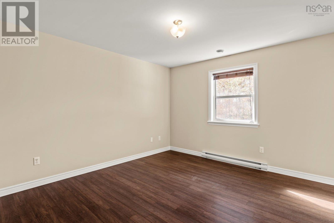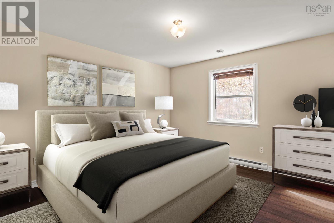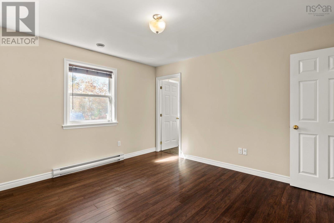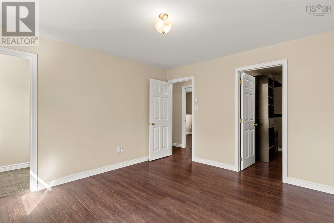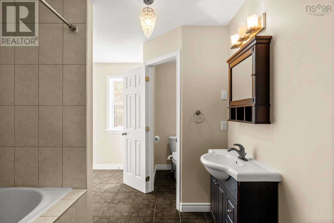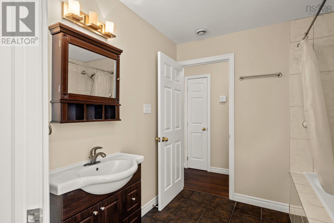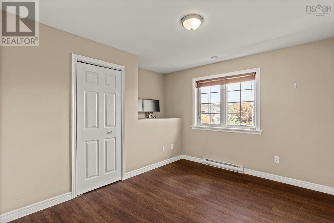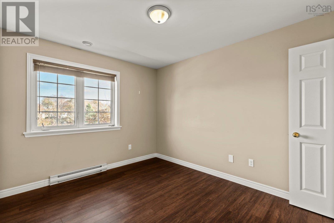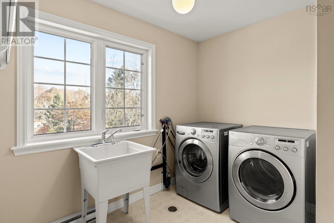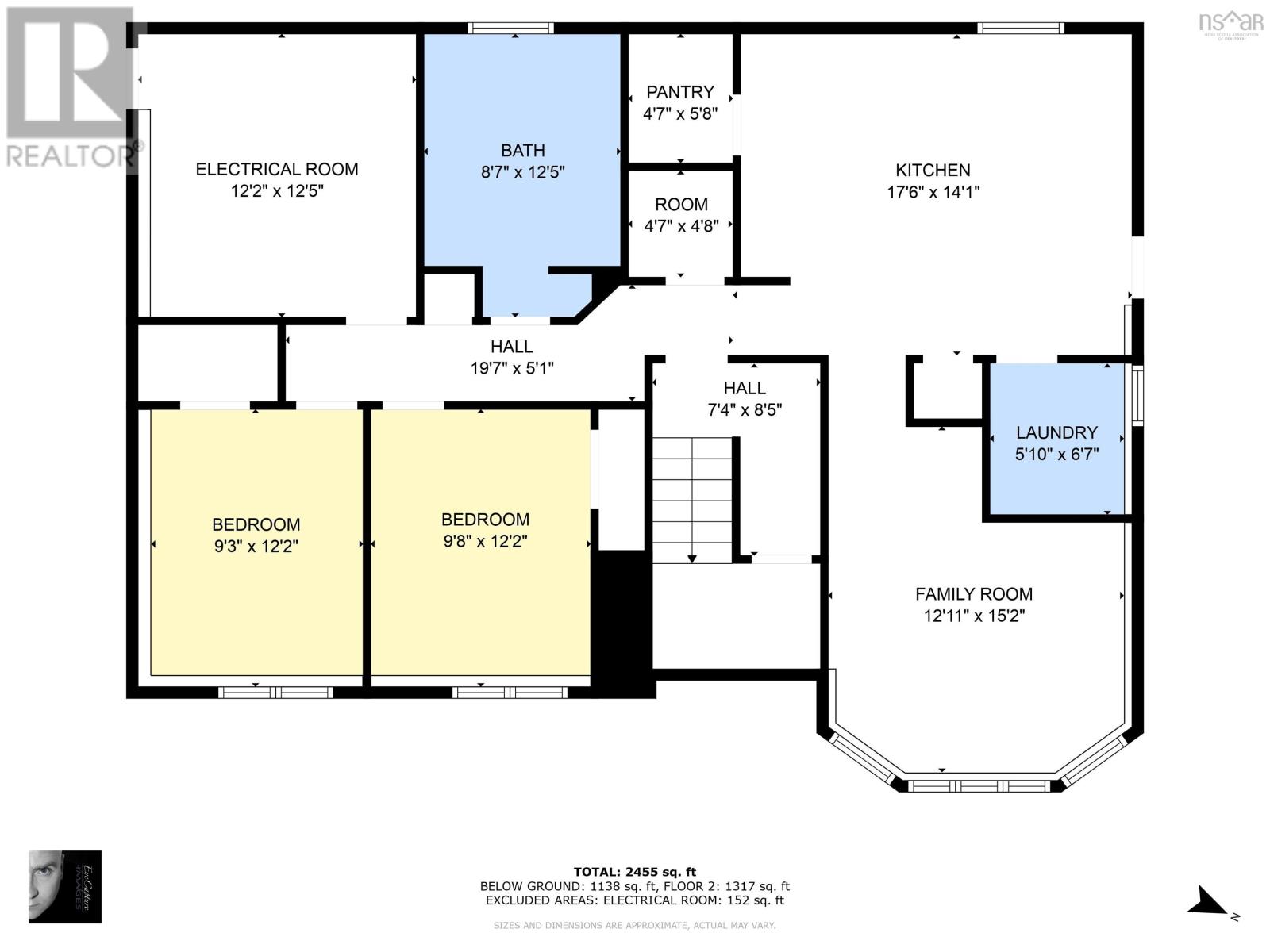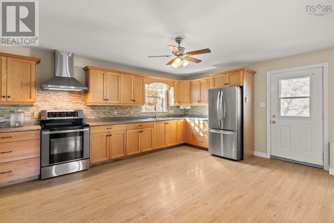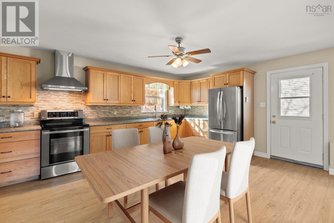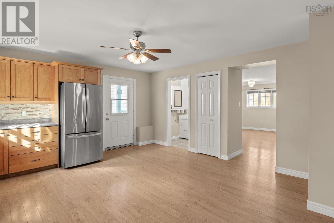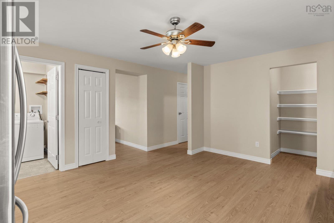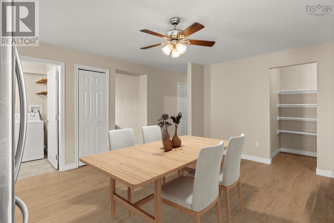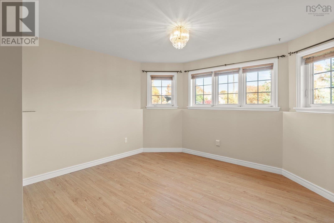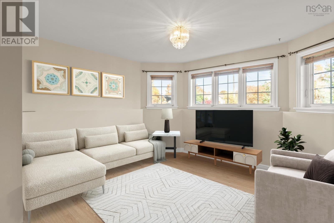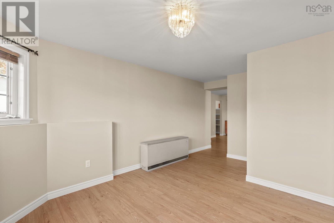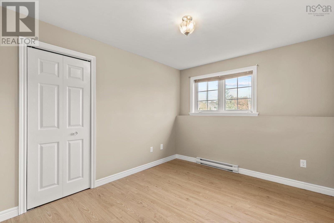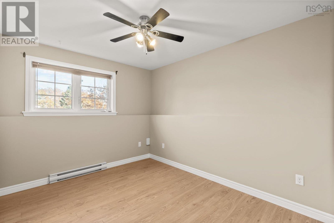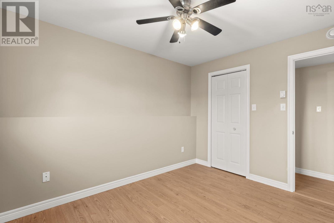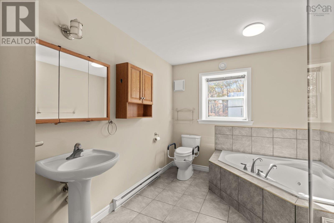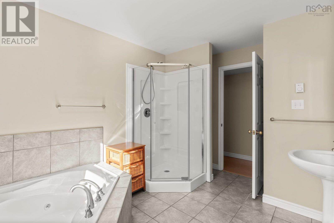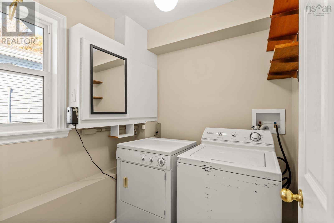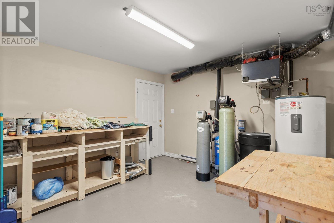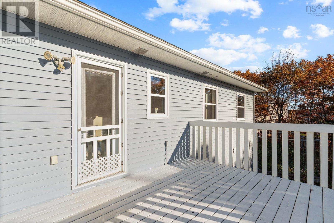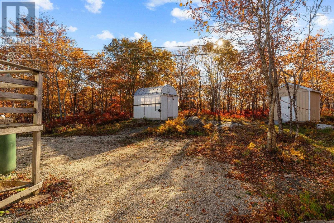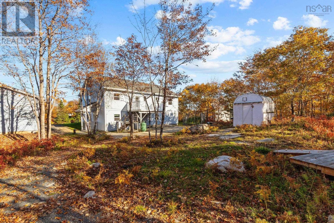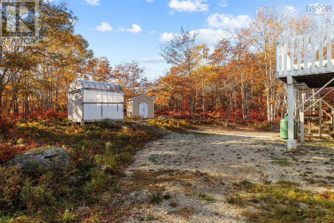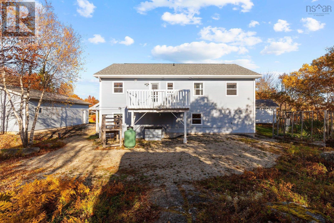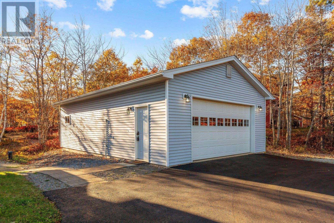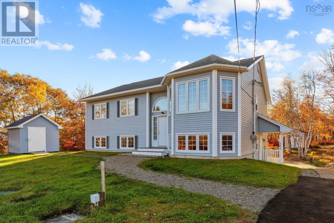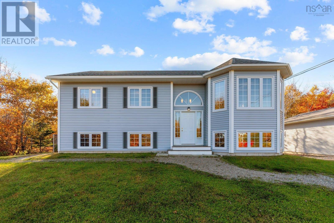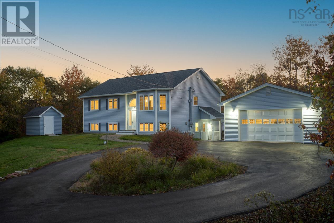4 Bedroom
2 Bathroom
Acreage
Partially Landscaped
$674,900
Nestled amongst the birch trees in Lewis Lake's tranquil Birch Bear Woods subdivision, this 2,600+ sqft 4 bedroom 2 full bath stunner is ready to be your new home. Use the space all to yourself or take advantage of the lower level secondary suite to house ageing parents/multi-generational setup or for extra income to help with the mortgage. Two 2 bedroom units (upper has potential to convert to 3 bedroom) each with their own 200 amp electrical service, separate air exchanges, ETS heating units, walk-in pantries and laundry. The lower unit has (almost) grade level entry for those with mobility concerns. The massive 24x36 detached garage offers ample room for storage and tinker space as well as 2 sheds plus greenhouse.The rear woods of the property offer a scenic walking trail to stretch your legs (and your pets!). Roof shingles replaced summer 2024. Enjoy the quiet country life while living only 15 mins to the city or 7 mins to all amenities in Upper Tantallon. All images with furniture are virtually staged. (id:25286)
Property Details
|
MLS® Number
|
202425280 |
|
Property Type
|
Single Family |
|
Community Name
|
Lewis Lake |
|
Amenities Near By
|
Park, Playground, Public Transit, Place Of Worship, Beach |
|
Community Features
|
Recreational Facilities, School Bus |
|
Equipment Type
|
Propane Tank |
|
Features
|
Treed, Level |
|
Rental Equipment Type
|
Propane Tank |
|
Structure
|
Shed |
Building
|
Bathroom Total
|
2 |
|
Bedrooms Above Ground
|
2 |
|
Bedrooms Below Ground
|
2 |
|
Bedrooms Total
|
4 |
|
Appliances
|
Cooktop - Gas, Oven, Dishwasher, Freezer - Chest, Refrigerator |
|
Basement Development
|
Finished |
|
Basement Features
|
Walk Out |
|
Basement Type
|
Full (finished) |
|
Constructed Date
|
2009 |
|
Construction Style Attachment
|
Detached |
|
Exterior Finish
|
Vinyl |
|
Flooring Type
|
Ceramic Tile, Laminate |
|
Foundation Type
|
Poured Concrete |
|
Stories Total
|
1 |
|
Total Finished Area
|
2678 Sqft |
|
Type
|
House |
|
Utility Water
|
Drilled Well |
Parking
Land
|
Acreage
|
Yes |
|
Land Amenities
|
Park, Playground, Public Transit, Place Of Worship, Beach |
|
Landscape Features
|
Partially Landscaped |
|
Sewer
|
Septic System |
|
Size Irregular
|
1.4526 |
|
Size Total
|
1.4526 Ac |
|
Size Total Text
|
1.4526 Ac |
Rooms
| Level |
Type |
Length |
Width |
Dimensions |
|
Lower Level |
Eat In Kitchen |
|
|
17x14.8 |
|
Lower Level |
Living Room |
|
|
12.3x16.-J |
|
Lower Level |
Storage |
|
|
5.5x4.5 |
|
Lower Level |
Storage |
|
|
4.8x4.5 |
|
Lower Level |
Laundry Room |
|
|
6.4x5.4 |
|
Lower Level |
Bedroom |
|
|
11.5x9.8 |
|
Lower Level |
Bedroom |
|
|
11.5x9.1 |
|
Lower Level |
Bath (# Pieces 1-6) |
|
|
12.3x8.7-J |
|
Lower Level |
Utility Room |
|
|
12.3x11.10 |
|
Main Level |
Kitchen |
|
|
16.10x13 |
|
Main Level |
Dining Room |
|
|
Combined |
|
Main Level |
Living Room |
|
|
21x1211 |
|
Main Level |
Storage |
|
|
6x4.6 |
|
Main Level |
Storage |
|
|
5.10x4.6 |
|
Main Level |
Foyer |
|
|
6.11x5 |
|
Main Level |
Primary Bedroom |
|
|
13x12 |
|
Main Level |
Bedroom |
|
|
12x9.9 |
|
Main Level |
Laundry Room |
|
|
12x9.8-J |
|
Main Level |
Bath (# Pieces 1-6) |
|
|
13x8.8 |
https://www.realtor.ca/real-estate/27575965/161-163-blackbear-circle-lewis-lake-lewis-lake

