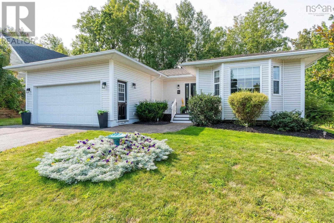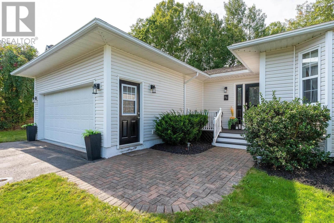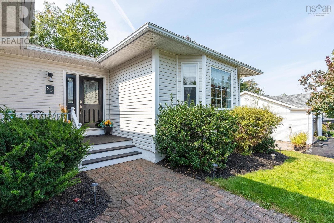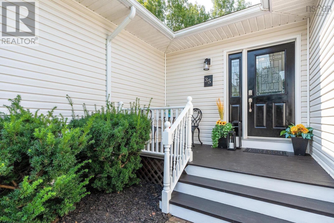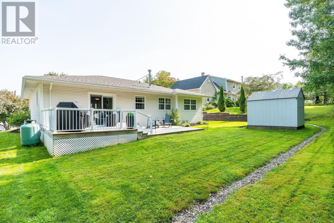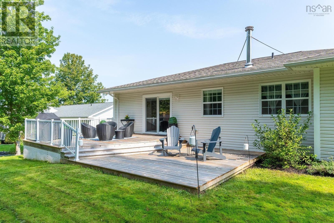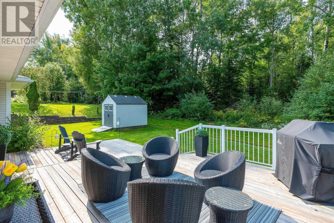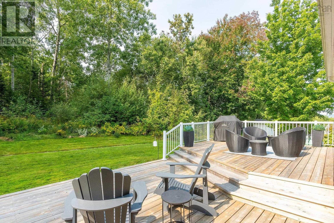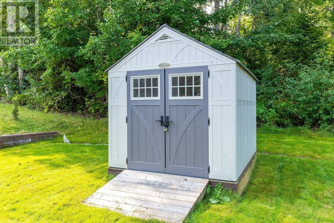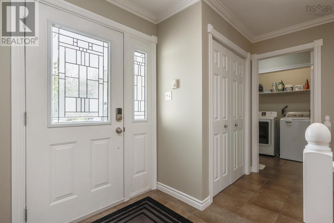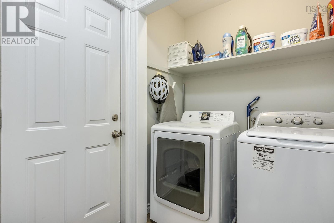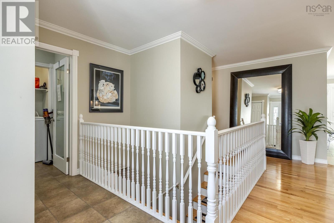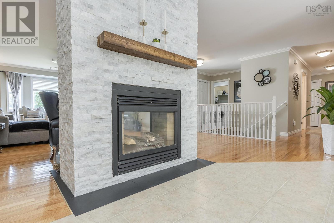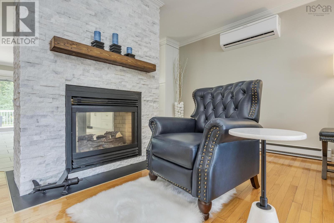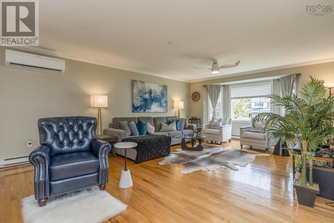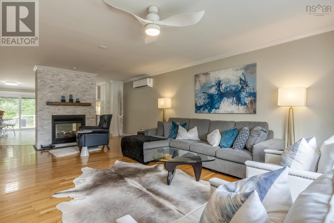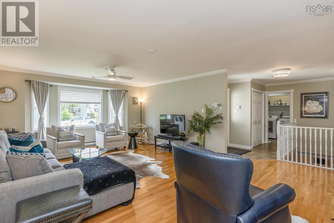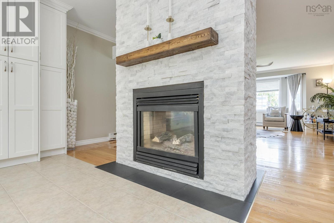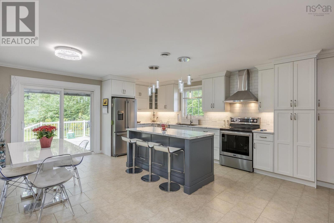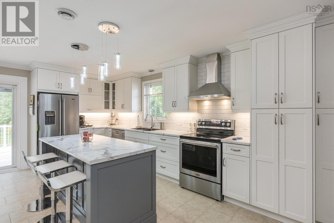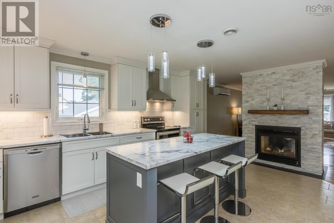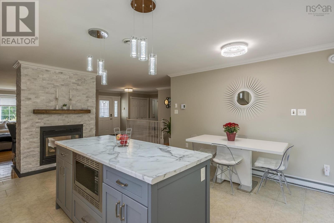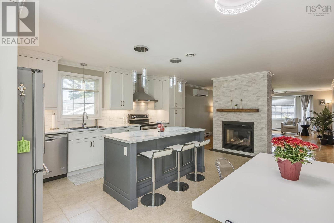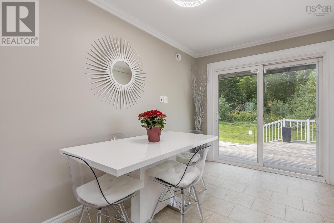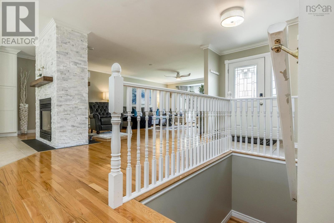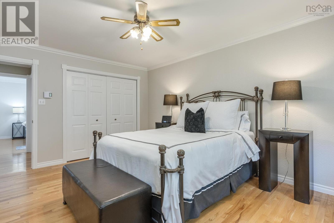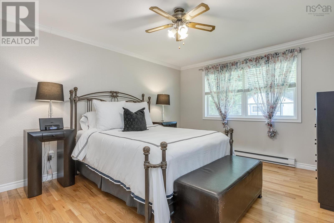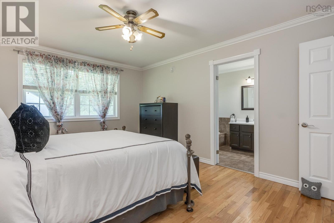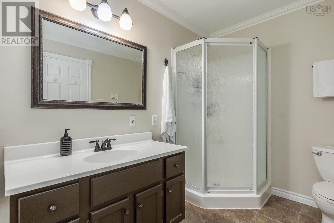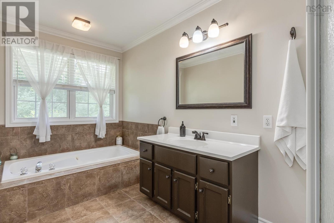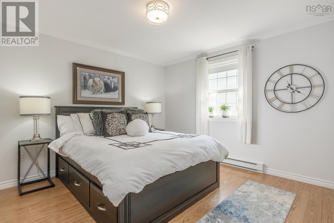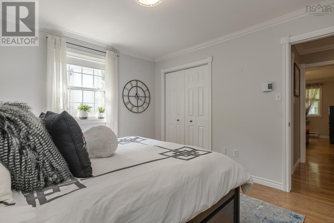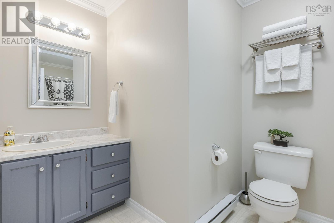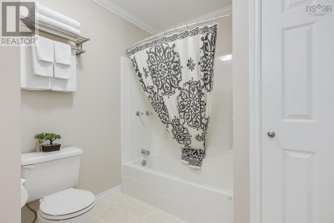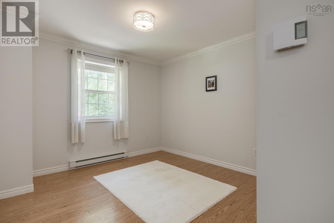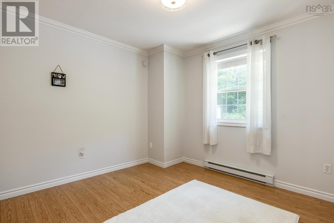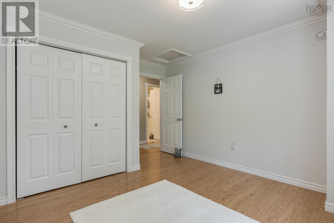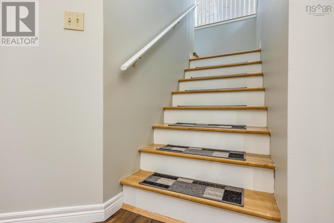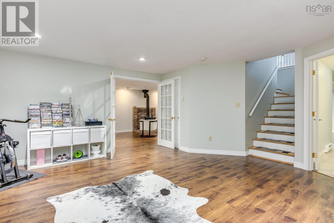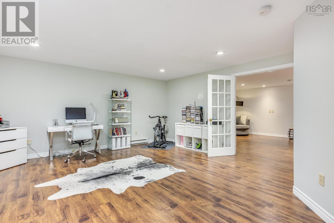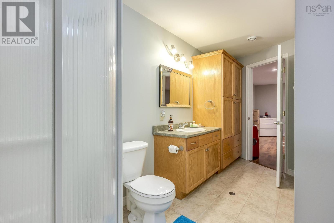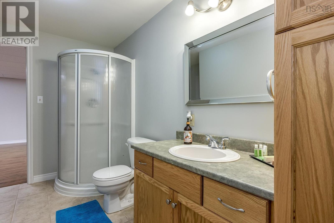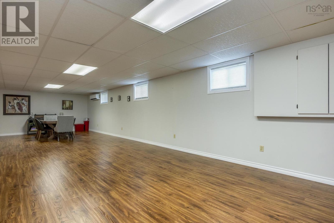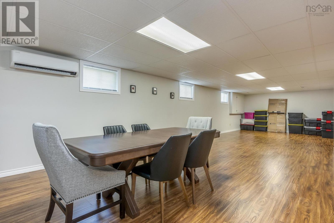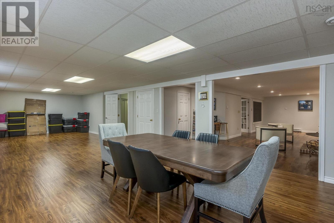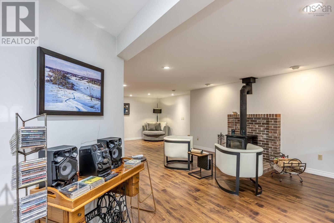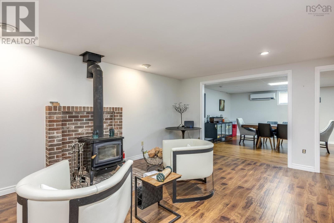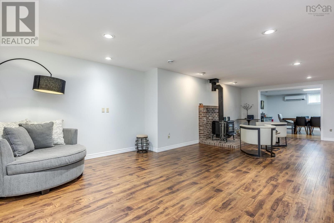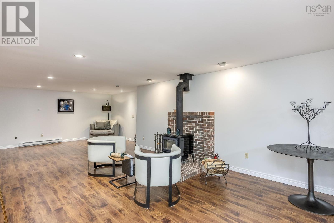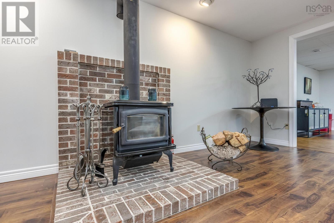3 Bedroom
3 Bathroom
2816 sqft
Bungalow
Fireplace
Heat Pump
Landscaped
$599,900
Experience the charm and comfort of this well-loved home in one of the Annapolis Valley's most sought-after subdivisions. This 3-bedroom, 3-bathroom bungalow offers a thoughtfully designed main level with an open concept that features a spacious, eat-in kitchen. The kitchen is a chef's dream, complete with a large, well-planned island, and flows seamlessly into a dining area perfect for entertaining. Double doors open to a private backyard and deck area, while a double-sided fireplace creates a cozy ambiance between the kitchen/dining space and the inviting living room. Convenience is key with an attached garage that provides easy access from both inside and out. The front entrance is welcoming and includes a spacious entry area adjacent to a closet. The main floor boasts three generous bedrooms and two well-designed bathrooms, including a master suite with an ensuite featuring a jacuzzi tub. The fully finished lower level is bright and versatile, with ample natural light and the potential to add walls for additional bedrooms if desired. This level includes a third full bath with a shower, an office, a family room with a wood stove, and a gym area. There's also a large, finished room measuring 40x15, ideal for a variety of uses such as extra bedrooms, a home office, or an expansive family room. Located close to parks, recreational facilities, shopping, walking trails, highway access, and schools, this property offers both comfort and convenience. Don't miss the chance to make this beautiful home yours! Upon a firm sale, the seller shall submit $5000 dollars CAD to the sellers lawyer on or before the closing date for the purpose of paying a 5000 dollar decorating bonus to seller on closing. (id:25286)
Property Details
|
MLS® Number
|
202425264 |
|
Property Type
|
Single Family |
|
Community Name
|
Kentville |
|
Amenities Near By
|
Park, Playground, Public Transit |
|
Community Features
|
Recreational Facilities |
|
Equipment Type
|
Propane Tank |
|
Features
|
Level |
|
Rental Equipment Type
|
Propane Tank |
|
Structure
|
Shed |
Building
|
Bathroom Total
|
3 |
|
Bedrooms Above Ground
|
3 |
|
Bedrooms Total
|
3 |
|
Appliances
|
Range - Electric, Dishwasher, Dryer - Electric, Washer, Microwave, Refrigerator |
|
Architectural Style
|
Bungalow |
|
Constructed Date
|
1998 |
|
Construction Style Attachment
|
Detached |
|
Cooling Type
|
Heat Pump |
|
Exterior Finish
|
Vinyl |
|
Fireplace Present
|
Yes |
|
Flooring Type
|
Hardwood, Laminate, Tile |
|
Foundation Type
|
Poured Concrete |
|
Stories Total
|
1 |
|
Size Interior
|
2816 Sqft |
|
Total Finished Area
|
2816 Sqft |
|
Type
|
House |
|
Utility Water
|
Municipal Water |
Parking
Land
|
Acreage
|
No |
|
Land Amenities
|
Park, Playground, Public Transit |
|
Landscape Features
|
Landscaped |
|
Sewer
|
Municipal Sewage System |
|
Size Irregular
|
0.2204 |
|
Size Total
|
0.2204 Ac |
|
Size Total Text
|
0.2204 Ac |
Rooms
| Level |
Type |
Length |
Width |
Dimensions |
|
Basement |
Bath (# Pieces 1-6) |
|
|
13.6x5.3 |
|
Basement |
Family Room |
|
|
30X13 + JOG |
|
Basement |
Den |
|
|
15.8x16.7 |
|
Basement |
Family Room |
|
|
40x14.7 |
|
Main Level |
Eat In Kitchen |
|
|
15.4x18.7 |
|
Main Level |
Living Room |
|
|
22.2x15 |
|
Main Level |
Laundry Room |
|
|
5.6x6.8 |
|
Main Level |
Bedroom |
|
|
13.2x11.11 |
|
Main Level |
Bedroom |
|
|
11.3X11.11 |
|
Main Level |
Primary Bedroom |
|
|
15X12 |
|
Main Level |
Bath (# Pieces 1-6) |
|
|
6x8 |
|
Main Level |
Ensuite (# Pieces 2-6) |
|
|
6.4x13.2 |
https://www.realtor.ca/real-estate/27575423/35-dalhousie-avenue-kentville-kentville

