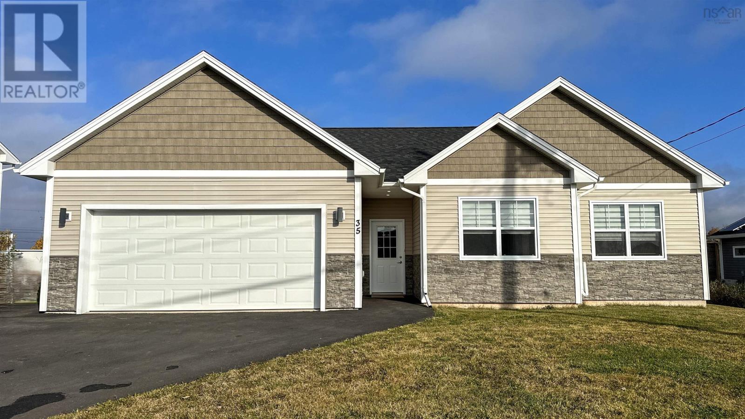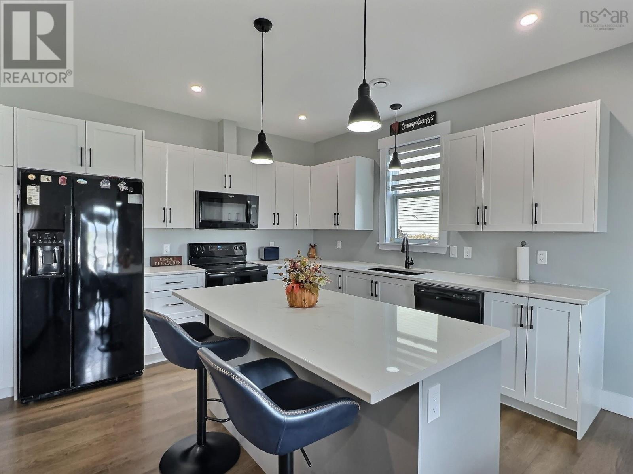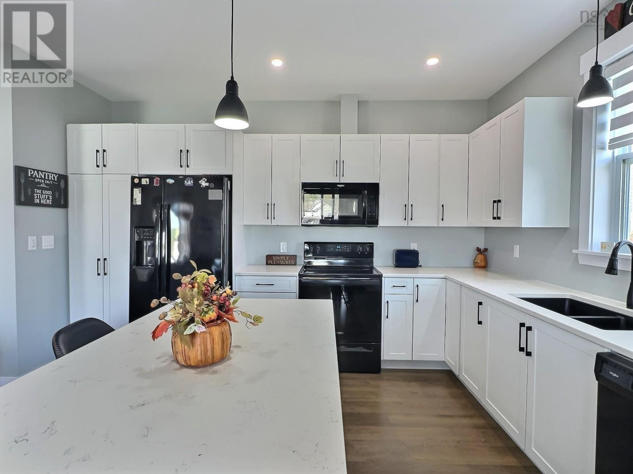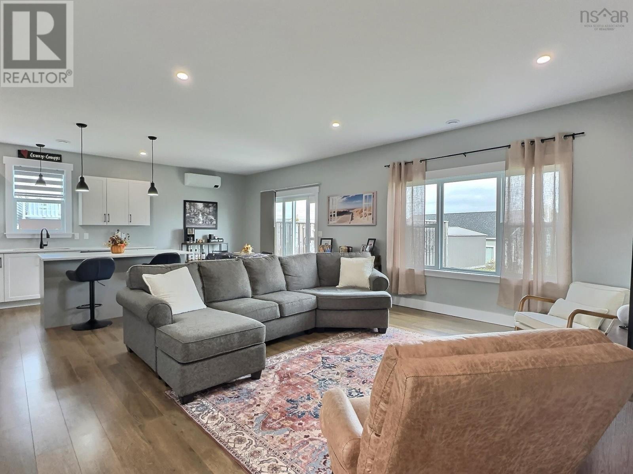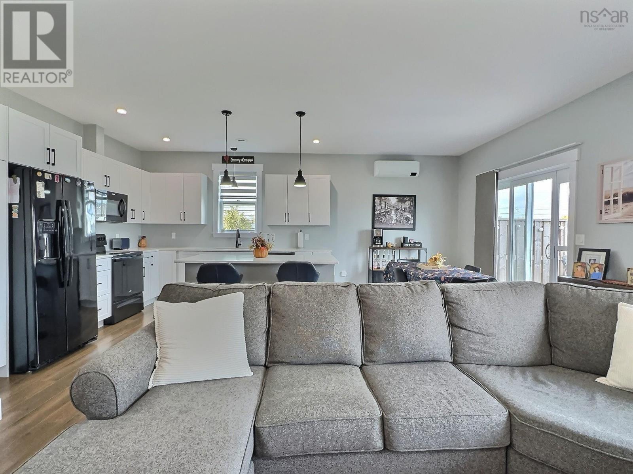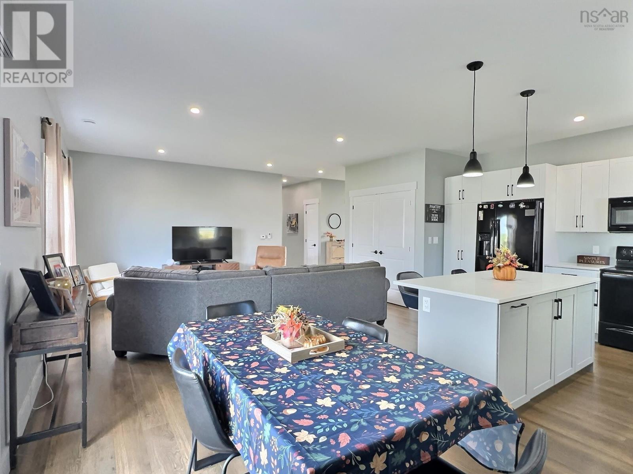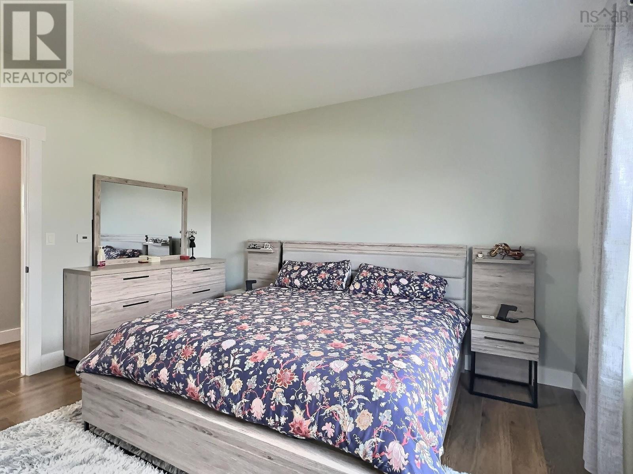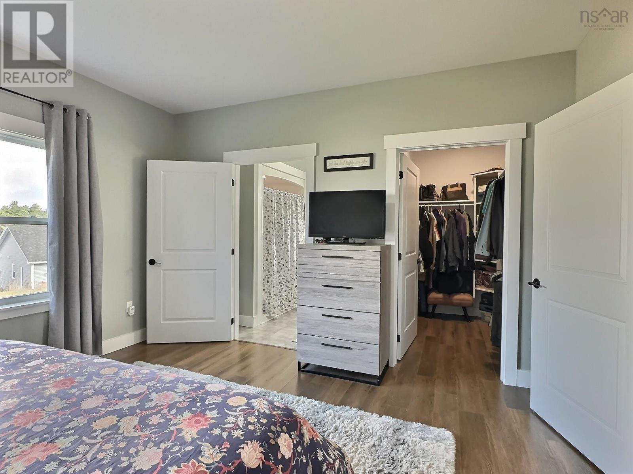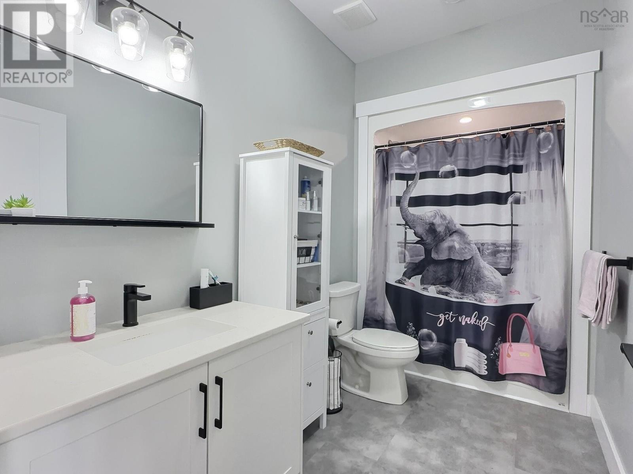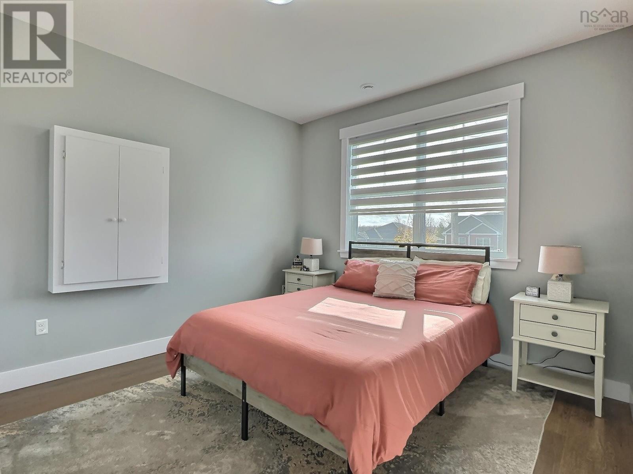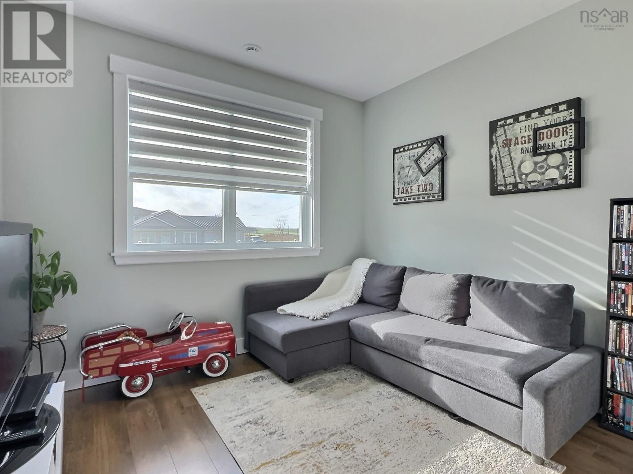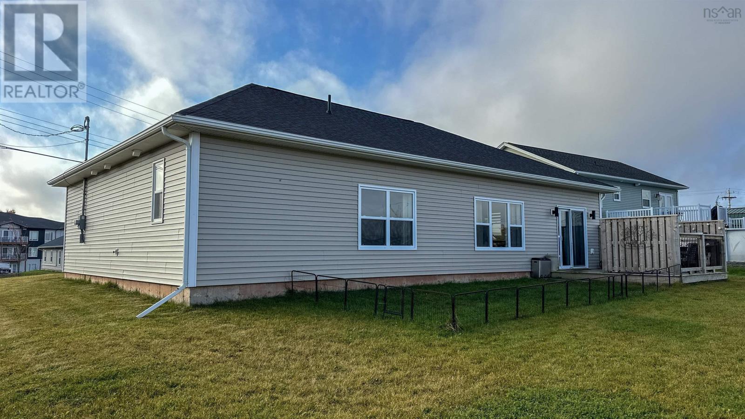3 Bedroom
2 Bathroom
1426 sqft
Heat Pump
Landscaped
$495,000
Visit REALTOR® website for additional information. Modern and spacious one-level home in the sought-after Stewiacke River Crossing development! This stunning 3-bedroom, 2-bathroom home is only 2 years old and offers the perfect blend of style and comfort. Featuring in-floor heating throughout, an open concept living area, high ceilings and large windows, the home is filled with natural light. The kitchen with center island features sleek quartz countertops and comes fully equipped with appliances, making it ready for you to move in and enjoy. Outside, a paved driveway leading to a convenient double attached garage. The backyard features a level yard, a cozy back deck, and a shed for extra storage. Located in a prime area, this home offers both modern living and an unbeatable location. Ideal for those seeking a newer, low-maintenance home in a growing community! (id:25286)
Property Details
|
MLS® Number
|
202425256 |
|
Property Type
|
Single Family |
|
Community Name
|
Stewiacke |
|
Amenities Near By
|
Golf Course, Park, Playground, Shopping, Place Of Worship |
|
Community Features
|
Recreational Facilities, School Bus |
|
Features
|
Wheelchair Access, Level |
|
Structure
|
Shed |
Building
|
Bathroom Total
|
2 |
|
Bedrooms Above Ground
|
3 |
|
Bedrooms Total
|
3 |
|
Appliances
|
Stove, Dishwasher, Dryer, Washer, Microwave Range Hood Combo, Refrigerator |
|
Basement Type
|
None |
|
Constructed Date
|
2022 |
|
Construction Style Attachment
|
Detached |
|
Cooling Type
|
Heat Pump |
|
Exterior Finish
|
Vinyl |
|
Flooring Type
|
Laminate |
|
Foundation Type
|
Concrete Slab |
|
Stories Total
|
1 |
|
Size Interior
|
1426 Sqft |
|
Total Finished Area
|
1426 Sqft |
|
Type
|
House |
|
Utility Water
|
Municipal Water |
Parking
Land
|
Acreage
|
No |
|
Land Amenities
|
Golf Course, Park, Playground, Shopping, Place Of Worship |
|
Landscape Features
|
Landscaped |
|
Sewer
|
Municipal Sewage System |
|
Size Irregular
|
0.2282 |
|
Size Total
|
0.2282 Ac |
|
Size Total Text
|
0.2282 Ac |
Rooms
| Level |
Type |
Length |
Width |
Dimensions |
|
Main Level |
Foyer |
|
|
10.3x5 |
|
Main Level |
Kitchen |
|
|
21x11.6 |
|
Main Level |
Dining Room |
|
|
COMBINED |
|
Main Level |
Living Room |
|
|
16X12.7 |
|
Main Level |
Bath (# Pieces 1-6) |
|
|
8.4X10.10 |
|
Main Level |
Laundry Room |
|
|
4X5.4 |
|
Main Level |
Primary Bedroom |
|
|
13.6X14 |
|
Main Level |
Ensuite (# Pieces 2-6) |
|
|
7.6X8.3 |
|
Main Level |
Other |
|
|
WIC 7X4.9 |
|
Main Level |
Bedroom |
|
|
9.9X10.5 |
|
Main Level |
Bedroom |
|
|
11X12.10 |
https://www.realtor.ca/real-estate/27574260/35-ridge-avenue-stewiacke-stewiacke

