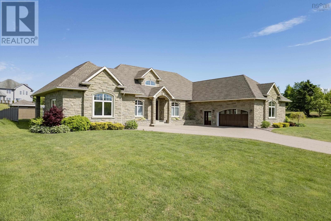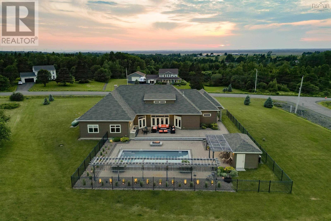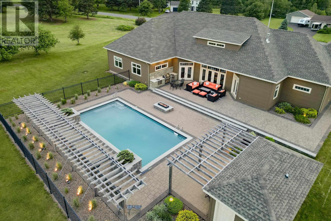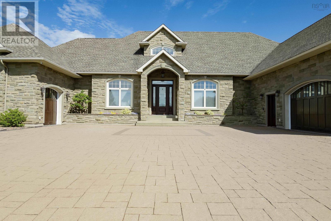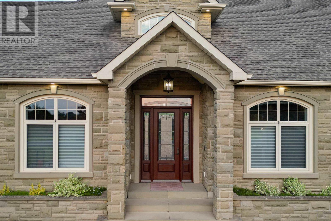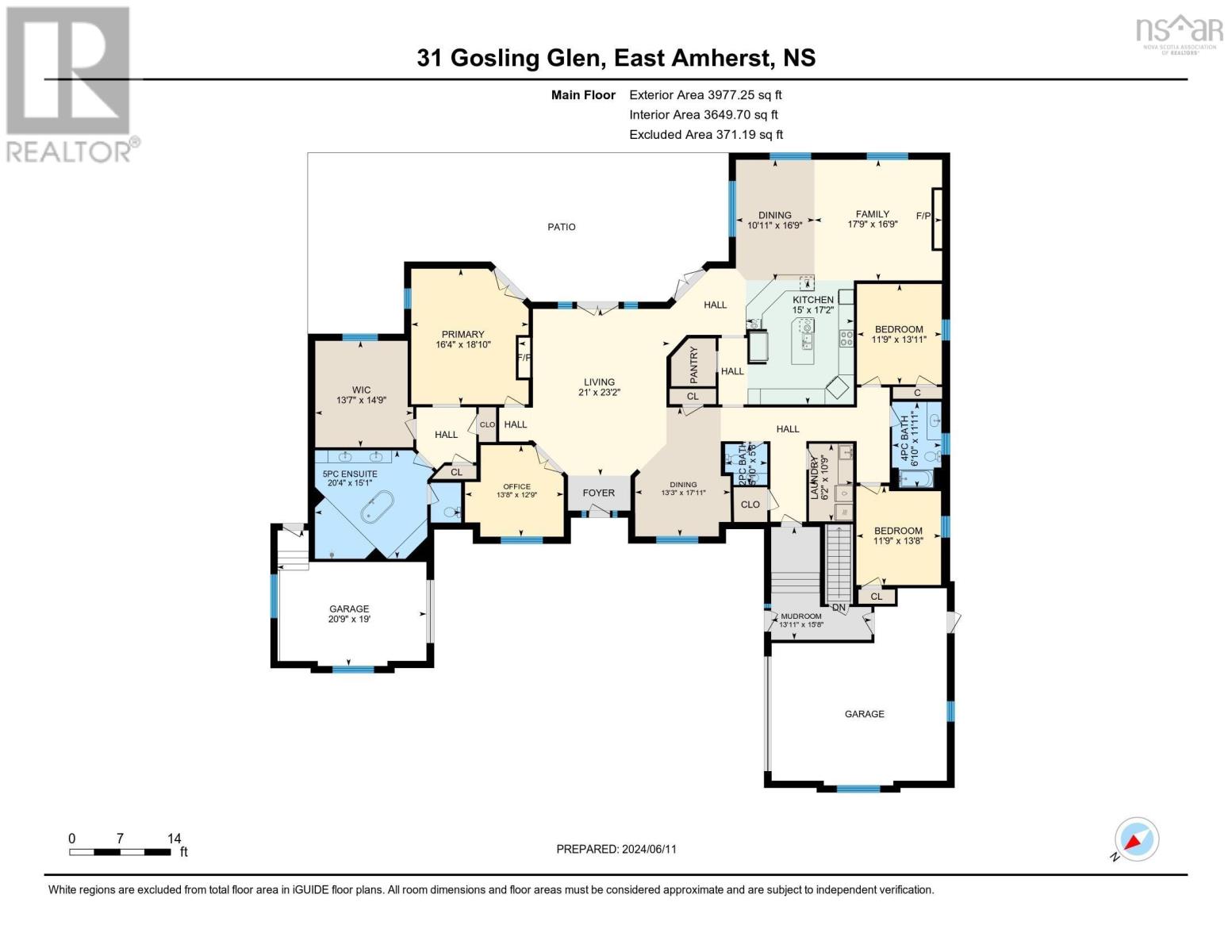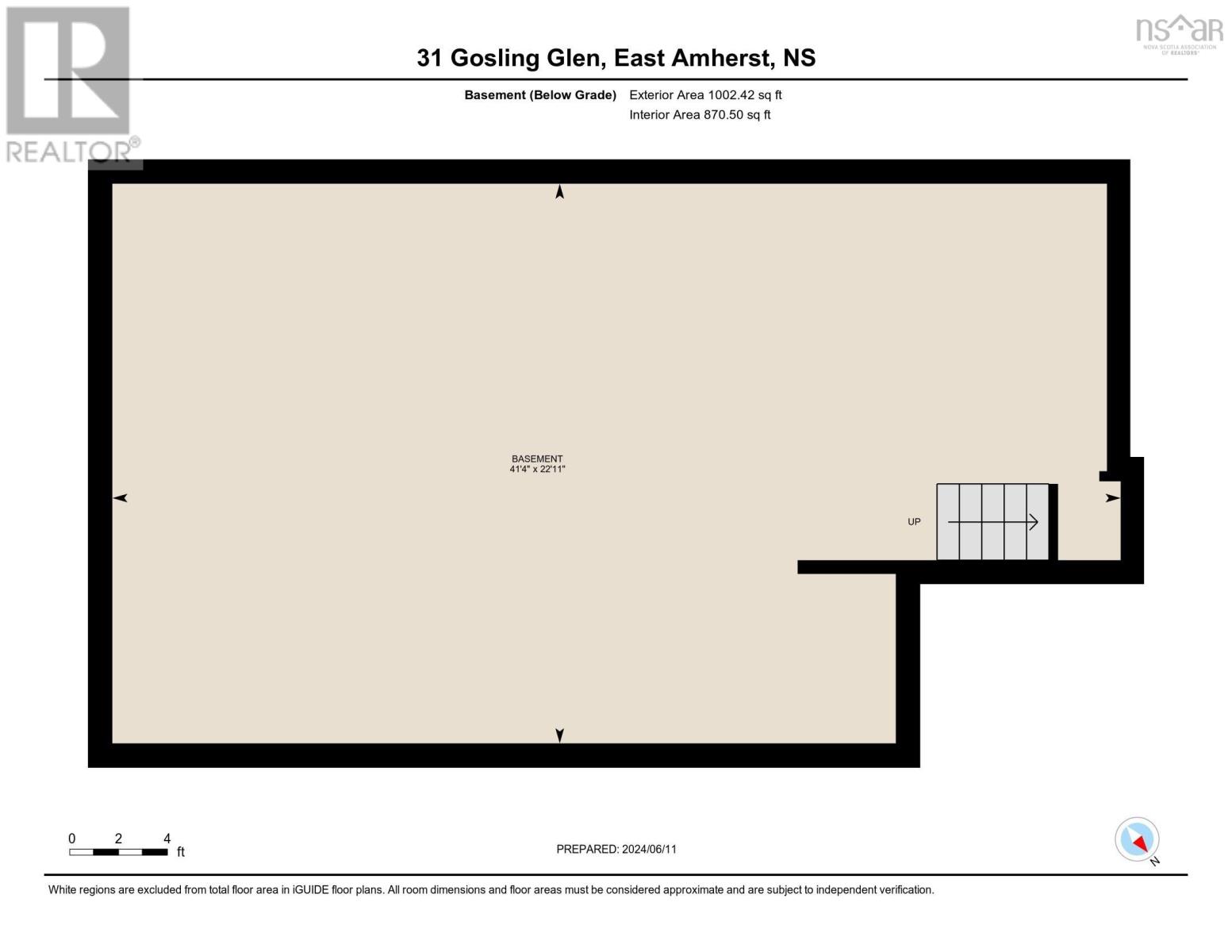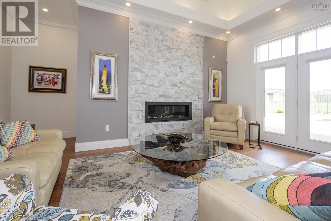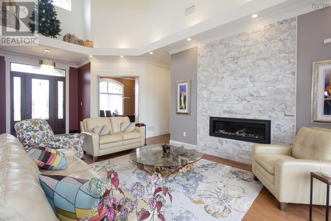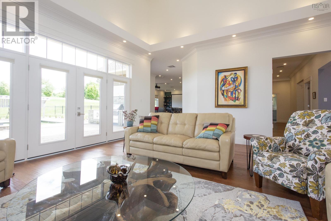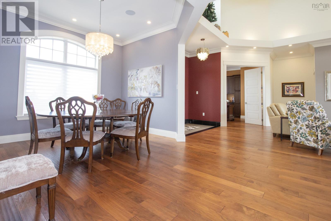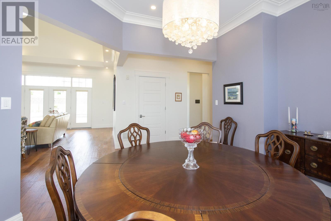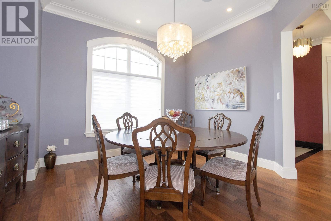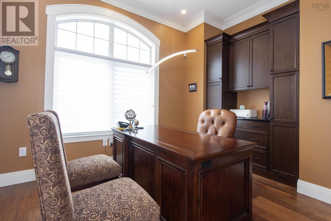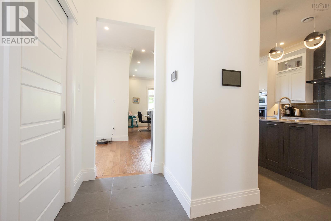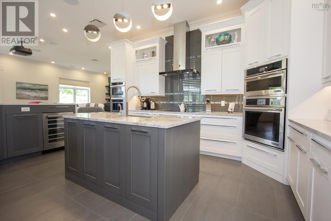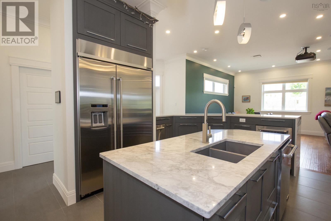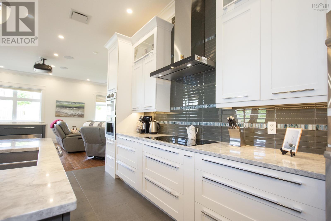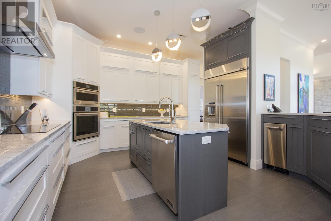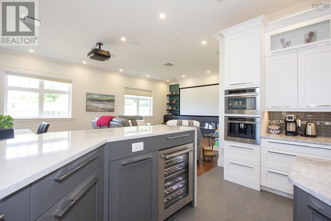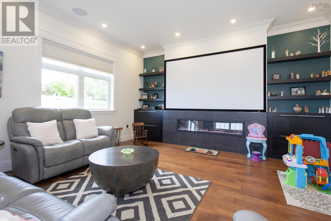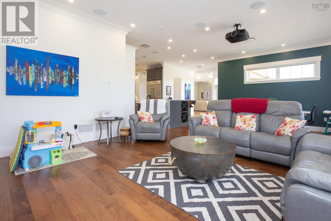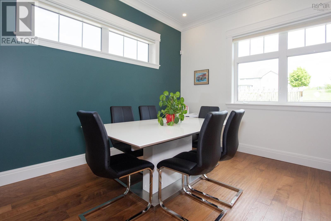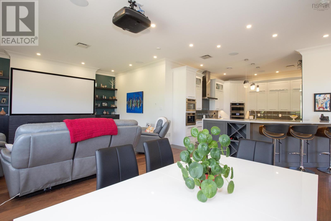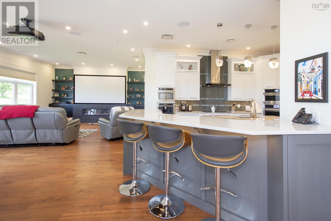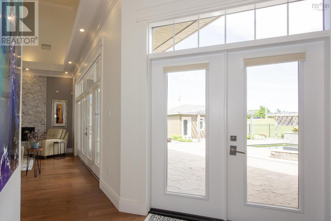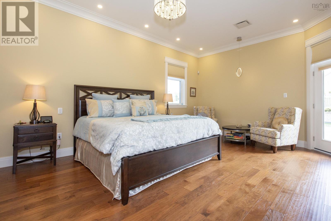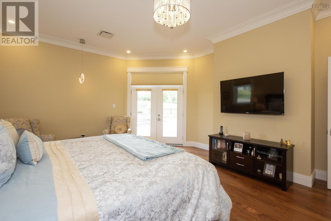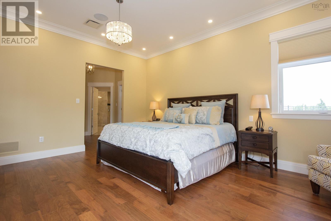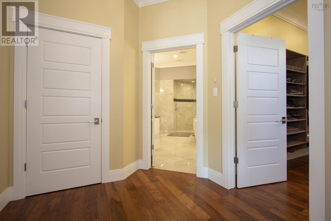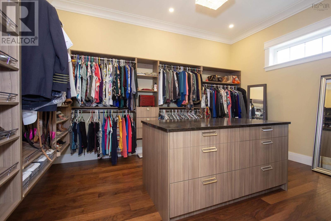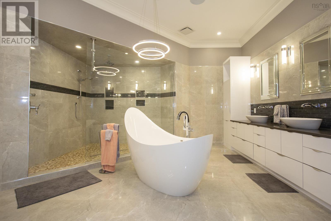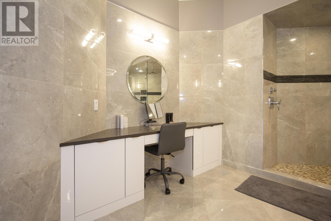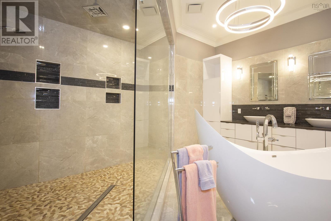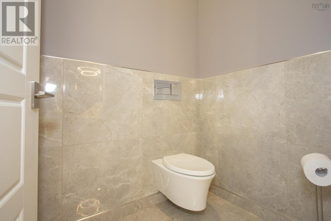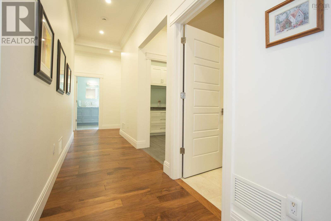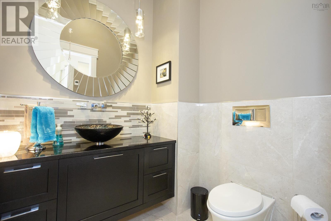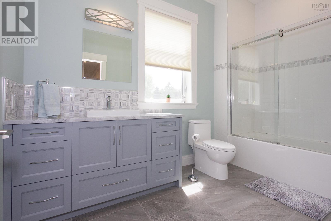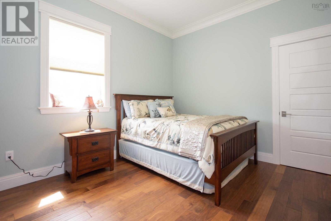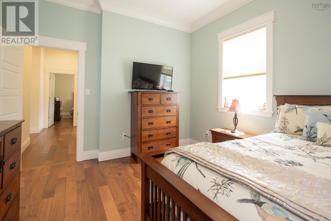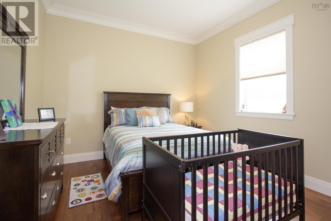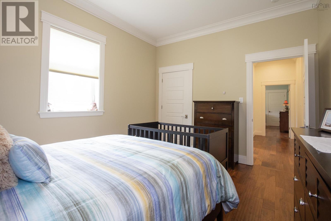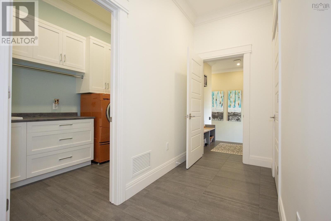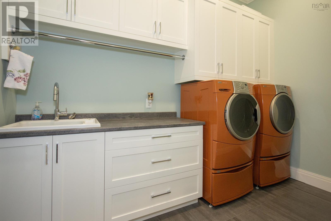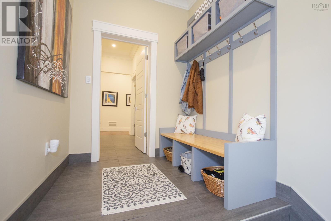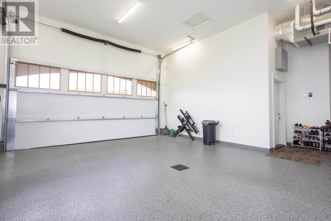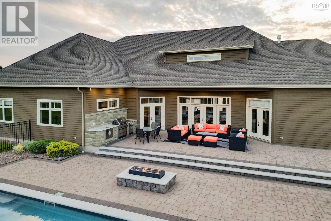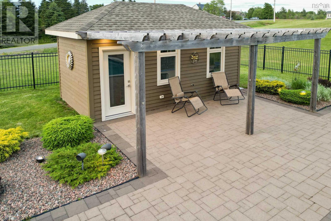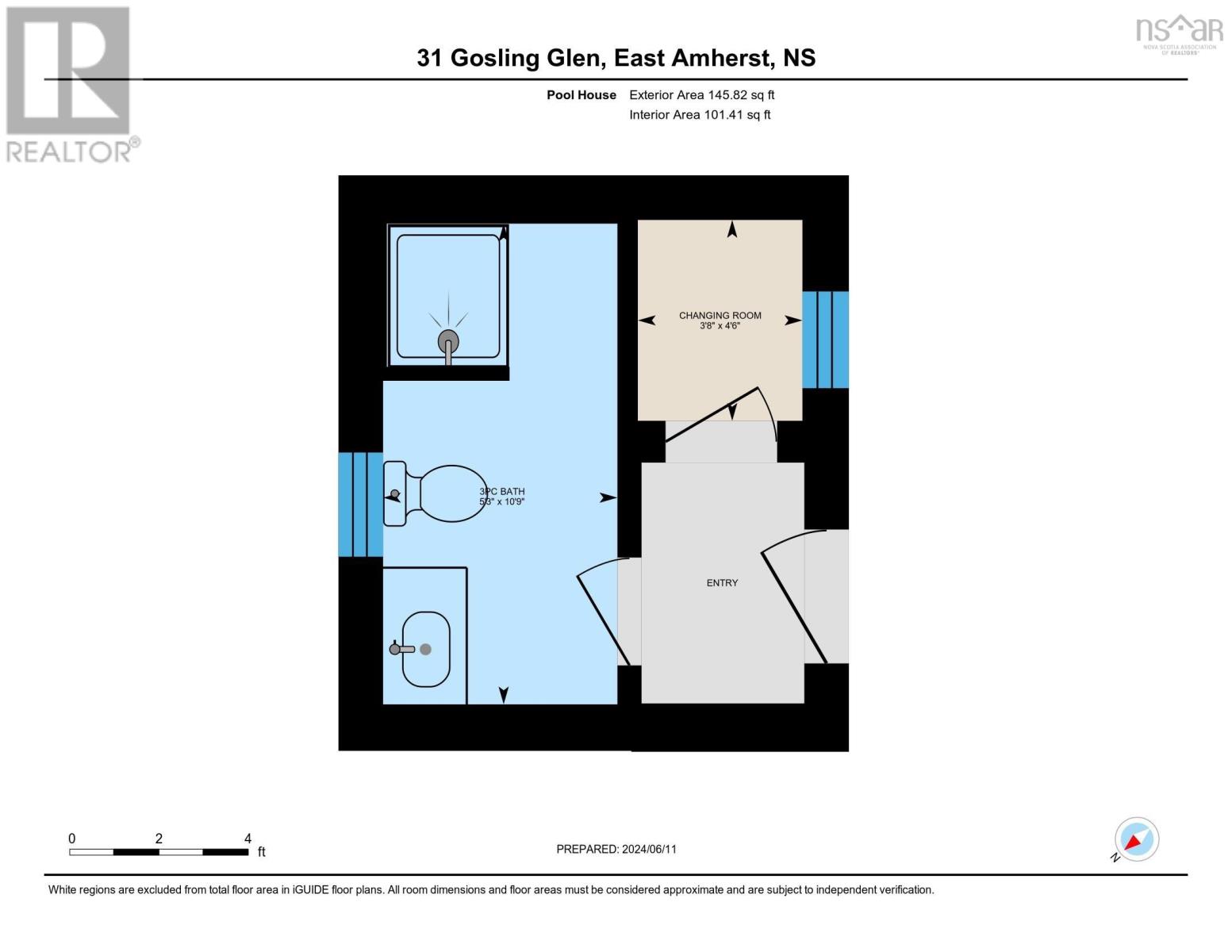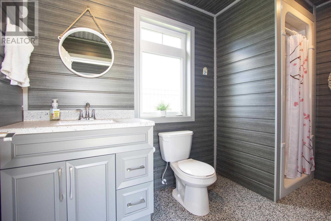3 Bedroom
4 Bathroom
3650 sqft
Bungalow
Fireplace
Inground Pool
Central Air Conditioning, Heat Pump
Acreage
Landscaped
$1,499,900
EXQUISITELY CRAFTED BUNGALOW! This home has been expertly designed inside and outside from the paver stone driveways and patios, Wallace quarry stonework and smart home system. The home sits on a 1.52-acre lot in a quiet subdivision. Entering through the front door you are greeted with an open concept living area with a view through to the inground pool. The living room has a propane fireplace, engineered hardwood floors that continue throughout the house, formal dining room, home office with custom built-in cabinetry and 2-piece guest bathroom. A small hallway takes you to the kitchen area complete with walk-in pantry, top of the line appliances including built-in ice machine, wine fridge, steam oven and coffee perk, breakfast bar with stools that open onto a casual dining room and family room with propane fireplace and projection screen. Walking into the spacious primary suite you will find a sitting area and access to the pool deck, two linen closets, a 13x14 walk-in closet, and finally a luxurious 5-piece bathroom with floor to ceiling tile, soaker tub, walk-in shower and separate water closet. Past the kitchen area is the two guest bedrooms and 4-piece guest bathroom. A large mudroom, laundry room, walk-in closet, and entry to the attached 1.5 car garage and basement finish off the main floor. The backyard is fenced in and features a fantastic outdoor entertainment area with a well-appointed outdoor kitchen, surround sound, propane fireplace, 18x36 inground saltwater pool with two waterfalls, surround sound, pool house with change room and 3-piece bathroom. Other features of the home include a second attached single car garage, 40-year roof shingles, in floor propane boiler with 10 zones and variable frequency, ducted heat pump which also has several zones and provides heat & air conditioning, and wired smart home with two control panels run the whole home including the alarm system, all LED lighting and surround sound inside and out. (id:25286)
Property Details
|
MLS® Number
|
202414386 |
|
Property Type
|
Single Family |
|
Community Name
|
East Amherst |
|
Amenities Near By
|
Golf Course, Park, Playground, Shopping, Place Of Worship |
|
Community Features
|
Recreational Facilities, School Bus |
|
Features
|
Level |
|
Pool Type
|
Inground Pool |
Building
|
Bathroom Total
|
4 |
|
Bedrooms Above Ground
|
3 |
|
Bedrooms Total
|
3 |
|
Appliances
|
Barbeque, Cooktop, Oven - Electric, Dishwasher, Microwave, Refrigerator, Wine Fridge |
|
Architectural Style
|
Bungalow |
|
Basement Development
|
Unfinished |
|
Basement Type
|
Full (unfinished) |
|
Constructed Date
|
2018 |
|
Construction Style Attachment
|
Detached |
|
Cooling Type
|
Central Air Conditioning, Heat Pump |
|
Exterior Finish
|
Stone, Wood Siding |
|
Fireplace Present
|
Yes |
|
Flooring Type
|
Ceramic Tile, Engineered Hardwood |
|
Foundation Type
|
Poured Concrete, Concrete Slab |
|
Half Bath Total
|
1 |
|
Stories Total
|
1 |
|
Size Interior
|
3650 Sqft |
|
Total Finished Area
|
3650 Sqft |
|
Type
|
House |
|
Utility Water
|
Drilled Well |
Parking
Land
|
Acreage
|
Yes |
|
Land Amenities
|
Golf Course, Park, Playground, Shopping, Place Of Worship |
|
Landscape Features
|
Landscaped |
|
Sewer
|
Septic System |
|
Size Irregular
|
1.5194 |
|
Size Total
|
1.5194 Ac |
|
Size Total Text
|
1.5194 Ac |
Rooms
| Level |
Type |
Length |
Width |
Dimensions |
|
Main Level |
Foyer |
|
|
4.10 x 8.8 |
|
Main Level |
Living Room |
|
|
23.2 x 21 |
|
Main Level |
Dining Room |
|
|
17.11 x 13.3 |
|
Main Level |
Den |
|
|
12.9 x 13.8 |
|
Main Level |
Kitchen |
|
|
17.2 x 15 |
|
Main Level |
Dining Room |
|
|
16.9 x 10.11 |
|
Main Level |
Family Room |
|
|
16.9 x 17.9 |
|
Main Level |
Primary Bedroom |
|
|
18.10 x 16.4 |
|
Main Level |
Other |
|
|
WIC 14.9 x 13.7 |
|
Main Level |
Ensuite (# Pieces 2-6) |
|
|
15.1 x 20.4 |
|
Main Level |
Bath (# Pieces 1-6) |
|
|
11.11 x 6.10 |
|
Main Level |
Bedroom |
|
|
13.11 x 11.9 |
|
Main Level |
Bedroom |
|
|
13.8 x 11.9 |
|
Main Level |
Laundry Room |
|
|
10.9 x 6.2 |
|
Main Level |
Mud Room |
|
|
15.8 x 13.11 |
|
Main Level |
Bath (# Pieces 1-6) |
|
|
5.8 x 5.10 |
|
Main Level |
Other |
|
|
PH Change Room 3.8 x 4.6 |
|
Main Level |
Bath (# Pieces 1-6) |
|
|
PH 5.3 x 10.9 |
https://www.realtor.ca/real-estate/27067971/31-gosling-glen-east-amherst-east-amherst

