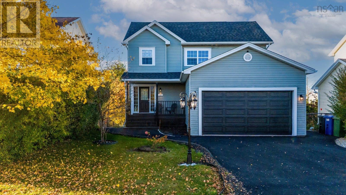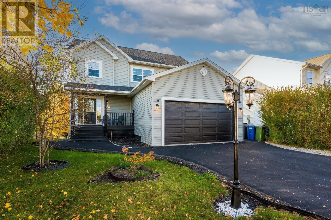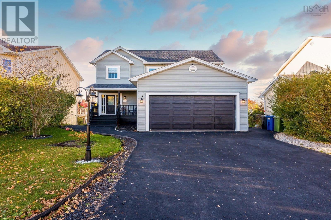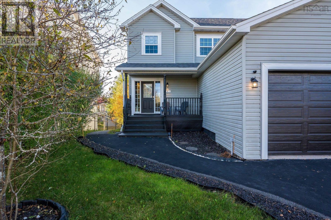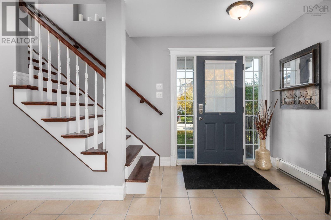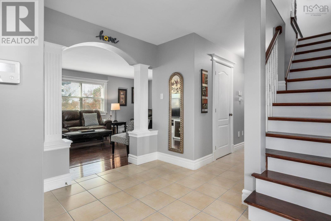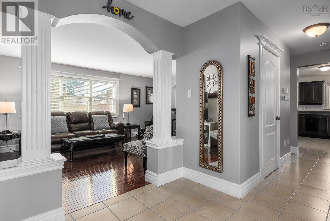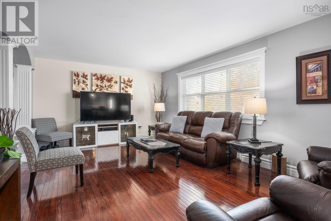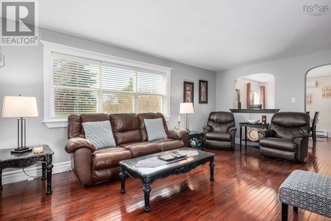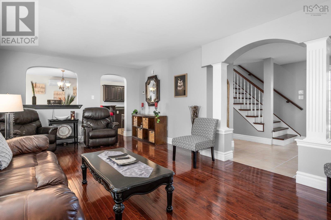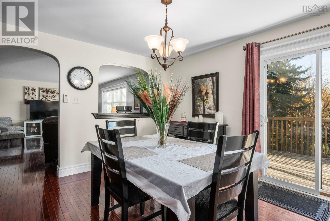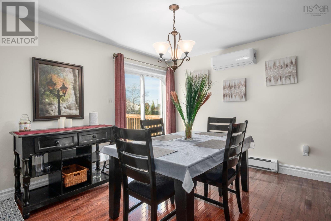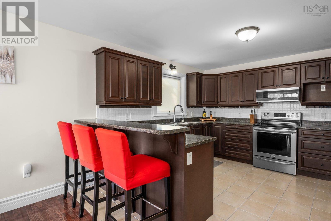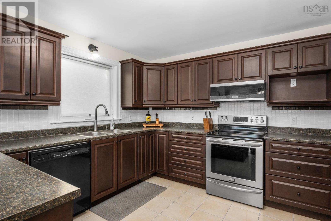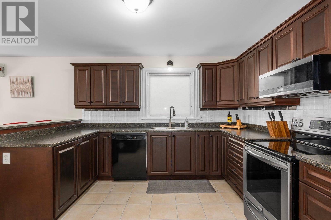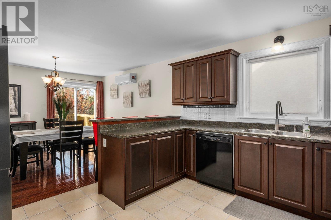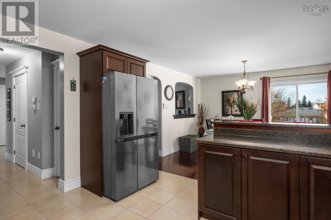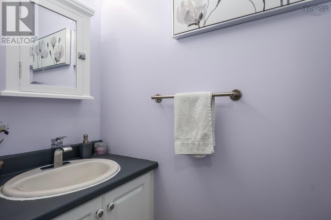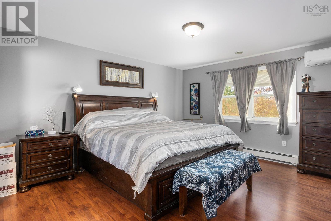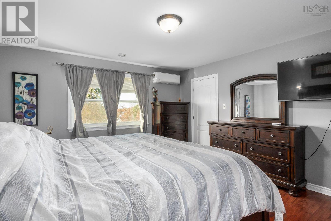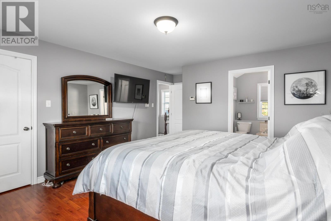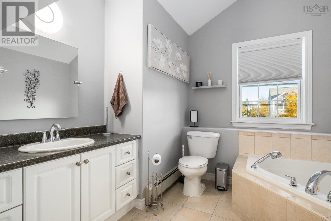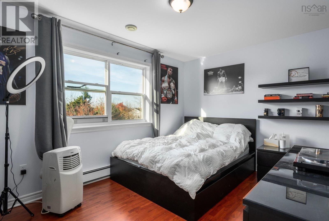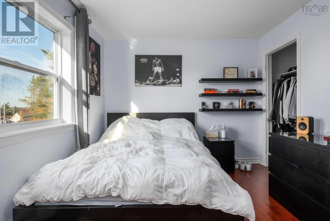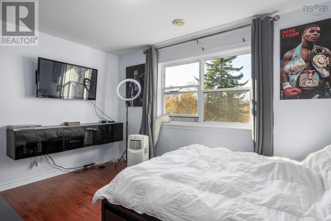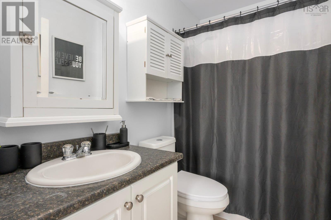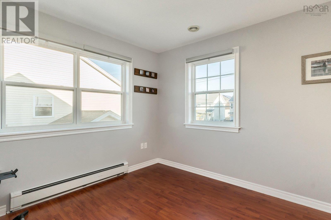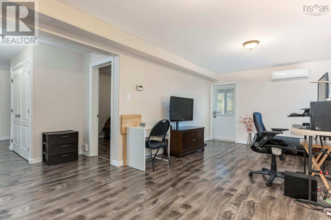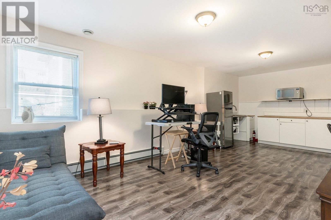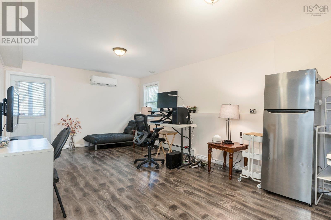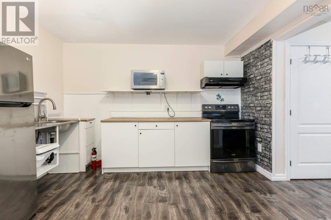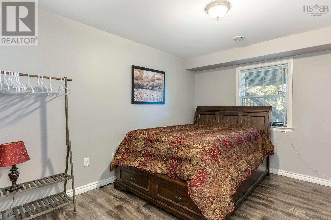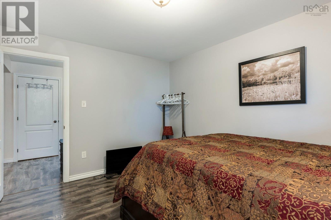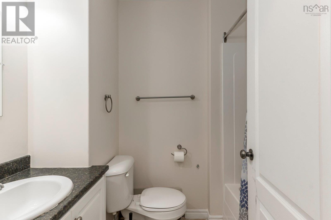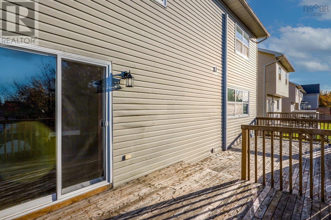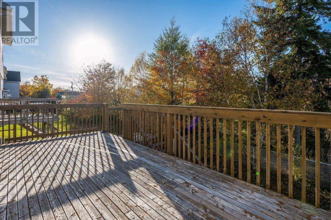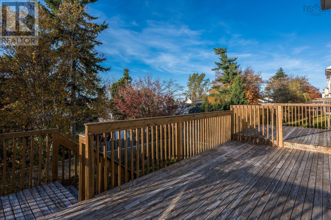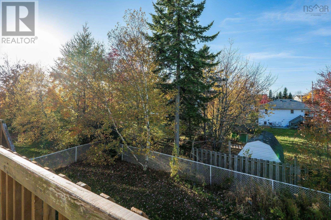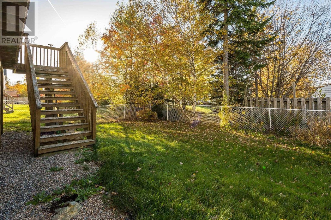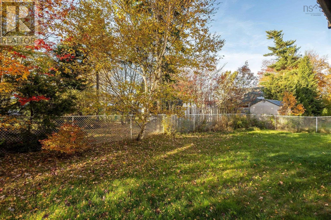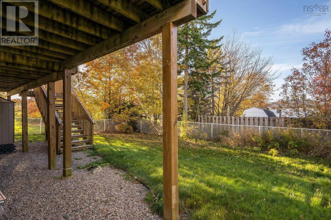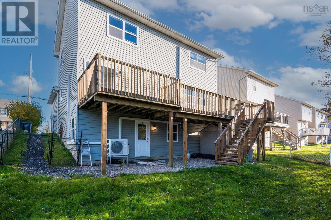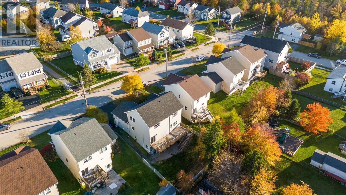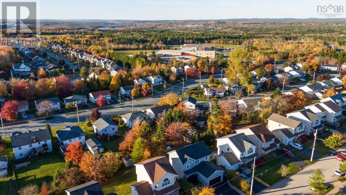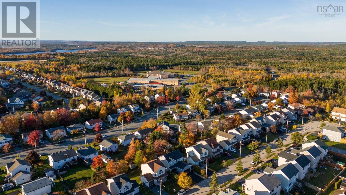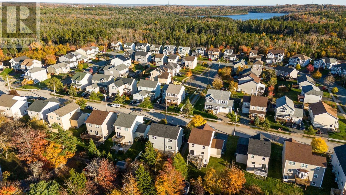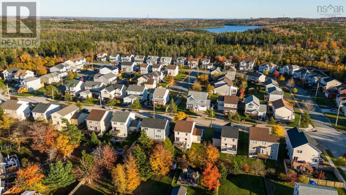4 Bedroom
4 Bathroom
2 Level
Heat Pump
Landscaped
$639,900
Welcome Home to this executive 2-story home offering a spacious and inviting layout perfect for family living! Nestled in the sought-after Unia Estates, this home is also within walking distance to two French schools! Step into the large foyer that flows seamlessly into the bright main floor living room with large windows allowing natural light and warmth into the room. The kitchen features great cabinetry and countertop space, stainless steel appliances, and breakfast bar seating perfect for the little ones! Adjacent to the kitchen is the dining area with patio doors leading to a generous deck with stairs leading to a fully fenced backyard to enjoy the afternoon sunshine. There are also two laundry hook ups in the home, one in the garage and one on the lower level. Upstairs, the primary bedroom is spacious enough for a king sized bed, and offers a walk-in closet, and a lovely ensuite with a Jacuzzi tub. Two additional large bedrooms, a full bathroom complete the upper level. The lower level provides additional living space with a cozy family room, another bedroom or home office space, a full bathroom, and access to the lower level private entrance?perfect for extended family or guests! With the roof (2018) being just a few years old, this gem is move-in ready! Offering great curb appeal and easy access to excellent schools, parks, shopping, dining, and transit routes, this property is perfect for families with no through traffic on this street. Its close proximity to NSCC, commuter access, and local amenities makes commuting around town a breeze. Book your showing today to explore all this lovely home and excellent community have to offer! (id:25286)
Property Details
|
MLS® Number
|
202425233 |
|
Property Type
|
Single Family |
|
Community Name
|
Dartmouth |
|
Amenities Near By
|
Park, Playground, Public Transit, Shopping, Place Of Worship |
|
Community Features
|
Recreational Facilities, School Bus |
Building
|
Bathroom Total
|
4 |
|
Bedrooms Above Ground
|
3 |
|
Bedrooms Below Ground
|
1 |
|
Bedrooms Total
|
4 |
|
Appliances
|
Central Vacuum |
|
Architectural Style
|
2 Level |
|
Basement Features
|
Walk Out |
|
Basement Type
|
Full |
|
Constructed Date
|
2006 |
|
Construction Style Attachment
|
Detached |
|
Cooling Type
|
Heat Pump |
|
Exterior Finish
|
Vinyl |
|
Flooring Type
|
Carpeted, Ceramic Tile, Hardwood, Laminate |
|
Foundation Type
|
Poured Concrete |
|
Half Bath Total
|
1 |
|
Stories Total
|
2 |
|
Total Finished Area
|
2511 Sqft |
|
Type
|
House |
|
Utility Water
|
Municipal Water |
Parking
Land
|
Acreage
|
No |
|
Land Amenities
|
Park, Playground, Public Transit, Shopping, Place Of Worship |
|
Landscape Features
|
Landscaped |
|
Sewer
|
Municipal Sewage System |
|
Size Irregular
|
0.1167 |
|
Size Total
|
0.1167 Ac |
|
Size Total Text
|
0.1167 Ac |
Rooms
| Level |
Type |
Length |
Width |
Dimensions |
|
Second Level |
Primary Bedroom |
|
|
13.7 x 12.6 |
|
Second Level |
Ensuite (# Pieces 2-6) |
|
|
10 x 11 |
|
Second Level |
Bedroom |
|
|
13.6 x 10 |
|
Second Level |
Bedroom |
|
|
12.8 x 10.10 |
|
Second Level |
Bath (# Pieces 1-6) |
|
|
4 x 6 |
|
Basement |
Bath (# Pieces 1-6) |
|
|
7 x 8 |
|
Basement |
Bedroom |
|
|
12.6 x 10.2 |
|
Basement |
Family Room |
|
|
23.2 x 12.4 |
|
Basement |
Utility Room |
|
|
9.4 x 6.4 |
|
Main Level |
Foyer |
|
|
11.3 x 8.11 |
|
Main Level |
Living Room |
|
|
20 x 12.8 |
|
Main Level |
Kitchen |
|
|
12.6 x 10.10 |
|
Main Level |
Dining Room |
|
|
12.8 x 12.6 |
|
Main Level |
Bath (# Pieces 1-6) |
|
|
5 x 3 |
https://www.realtor.ca/real-estate/27572599/193-stanfield-avenue-dartmouth-dartmouth

