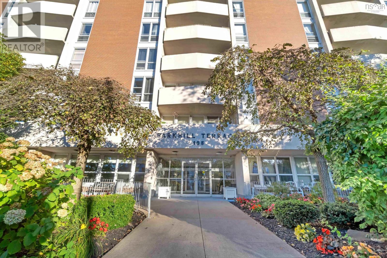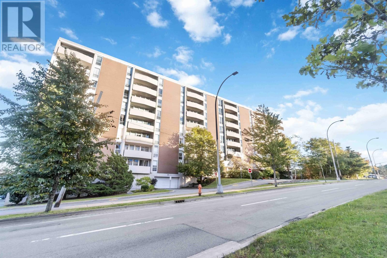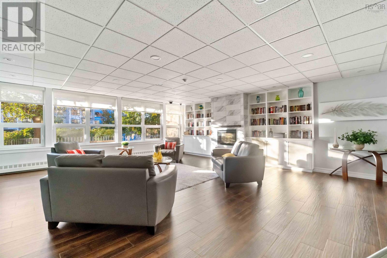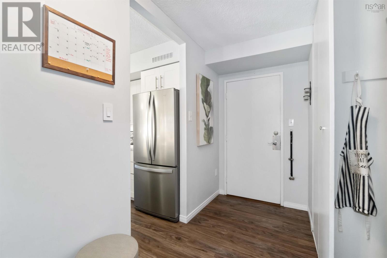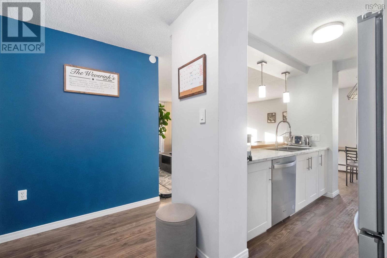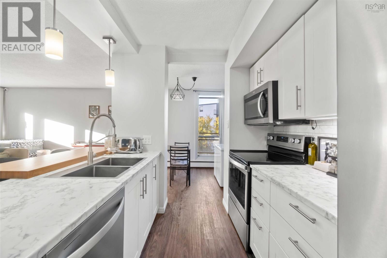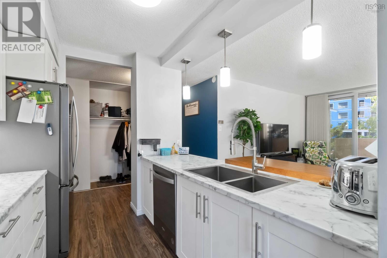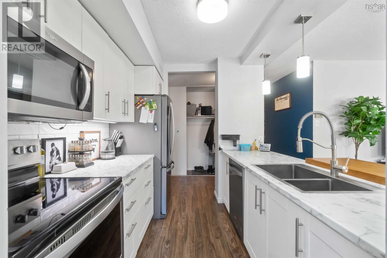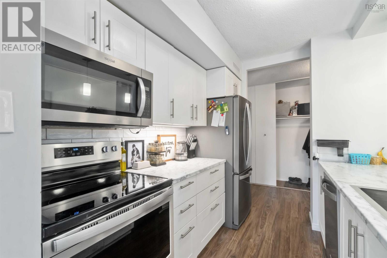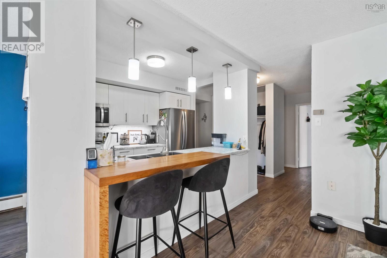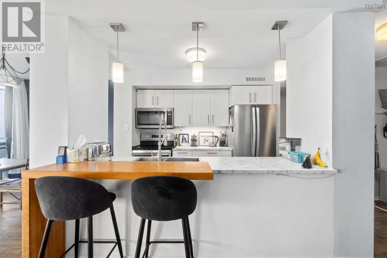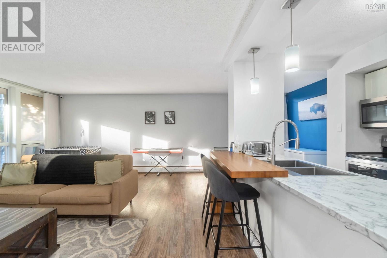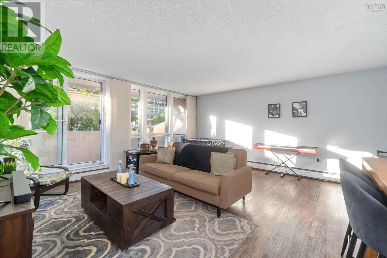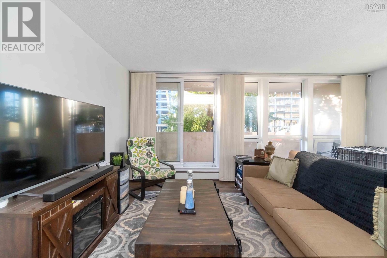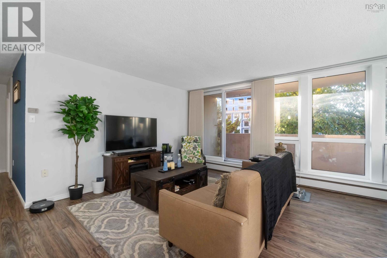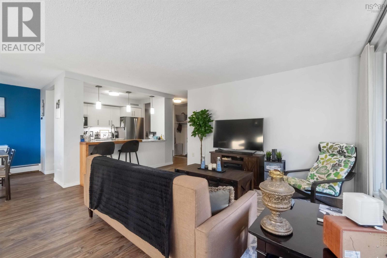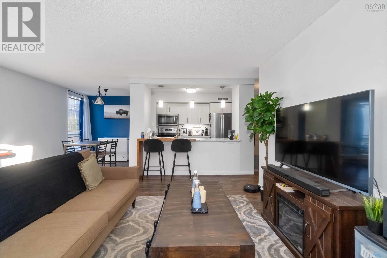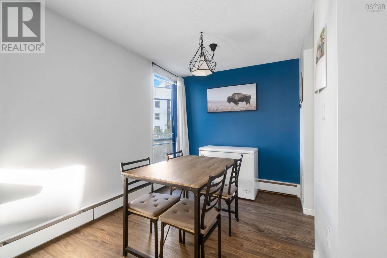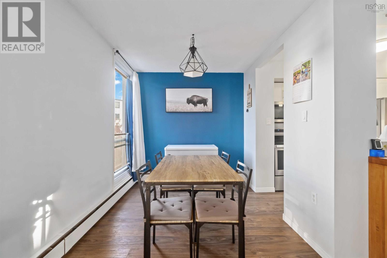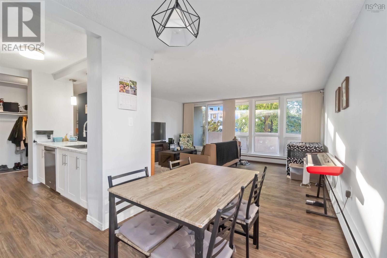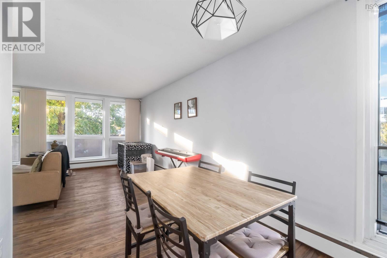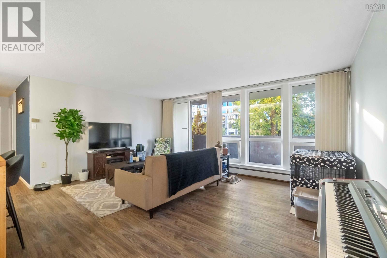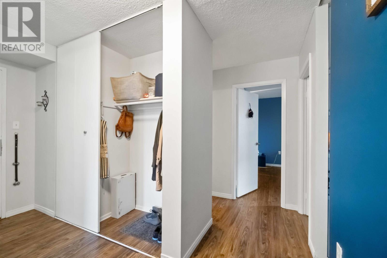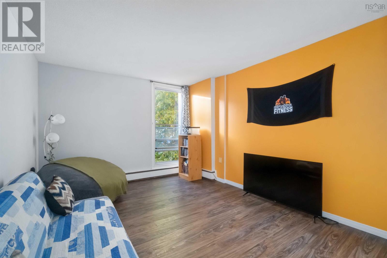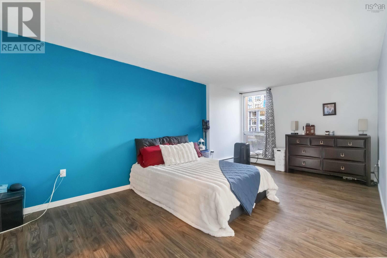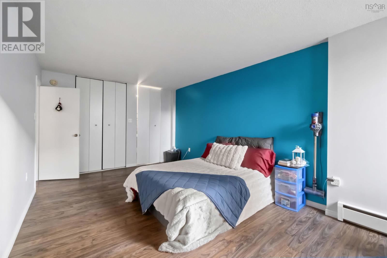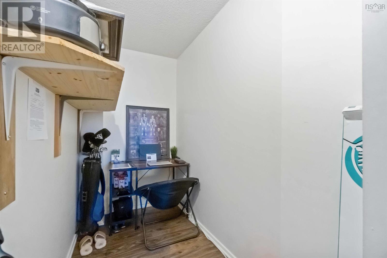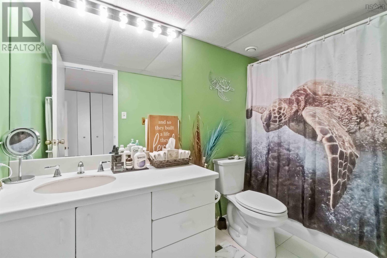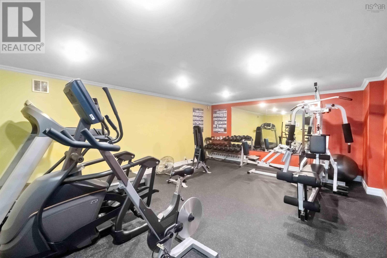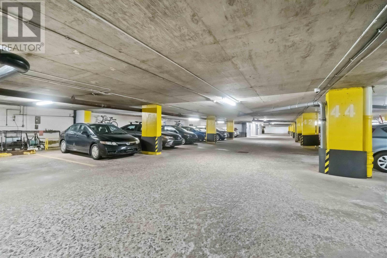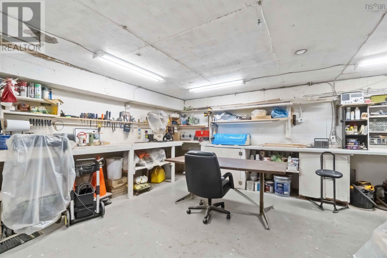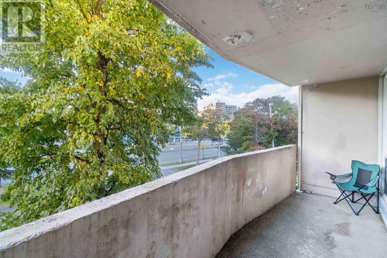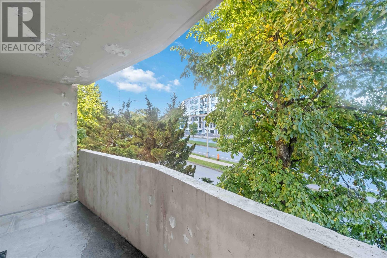110 105 Dunbrack Street Halifax, Nova Scotia B3M 3G7
$379,900Maintenance,
$522.74 Monthly
Maintenance,
$522.74 MonthlyPrime location in Clayton Park, close to schools, major bus routes, shopping, groceries, amenities, and the Canada Games centre - all within walking distance! Welcome to Parkhill Terrace! Seize this opportunity to own a beautifully updated and spacious corner unit with 2 bedrooms and 1 bathroom. Situated on the main level, the unit features laminate floors and an abundance of natural light from its many windows. The elevated balcony, high above ground level, ensures both privacy and security surrounded by lush greener. The modern galley kitchen, complete with new appliances flows into a bright spacious dining room and large living area, perfect for relaxation or entertaining. the primary bedroom includes double closets and an additional bonus room, offering extra flexibility. Condo fees of $522.74 include heating, hot water,building maintenance, snow removal and an outdoor parking spot available for $20/month. The building also provides excellent amenities such as separate storage, a party room, a bike room, a rear courtyard, a generator, a gym, common BBQ area, and an on-site Superintendent. This exceptional won't last long! (id:25286)
Property Details
| MLS® Number | 202425222 |
| Property Type | Single Family |
| Community Name | Halifax |
| Features | Balcony |
Building
| Bathroom Total | 1 |
| Bedrooms Above Ground | 2 |
| Bedrooms Total | 2 |
| Appliances | Stove, Dishwasher, Microwave Range Hood Combo, Refrigerator, Intercom |
| Basement Type | Full |
| Constructed Date | 1972 |
| Exterior Finish | Brick |
| Flooring Type | Vinyl Plank |
| Foundation Type | Poured Concrete |
| Stories Total | 1 |
| Total Finished Area | 1057 Sqft |
| Type | Apartment |
| Utility Water | Municipal Water |
Parking
| Garage | |
| Underground |
Land
| Acreage | No |
| Landscape Features | Landscaped |
| Sewer | Municipal Sewage System |
| Size Total Text | Under 1/2 Acre |
Rooms
| Level | Type | Length | Width | Dimensions |
|---|---|---|---|---|
| Main Level | Living Room | 17.6 x 16.6 | ||
| Main Level | Eat In Kitchen | 9 x 7.6 | ||
| Main Level | Dining Room | 8 x 8 | ||
| Main Level | Primary Bedroom | 19.10 x 11.2 | ||
| Main Level | Bedroom | 15.10 x 11.2 | ||
| Main Level | Bath (# Pieces 1-6) | 4.9 x 10 |
https://www.realtor.ca/real-estate/27571967/110-105-dunbrack-street-halifax-halifax
Interested?
Contact us for more information

