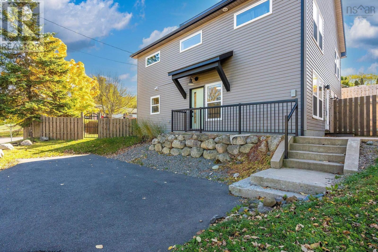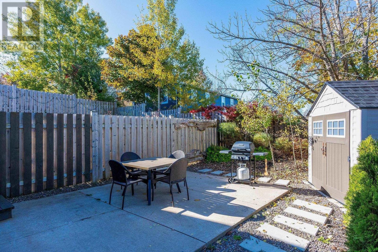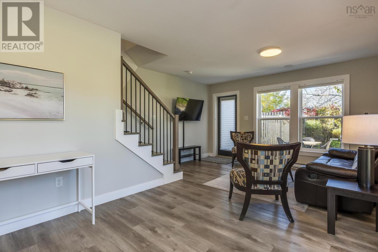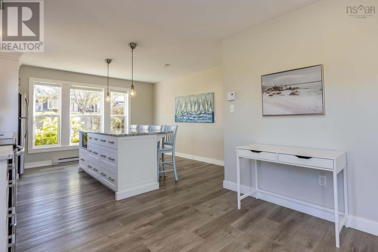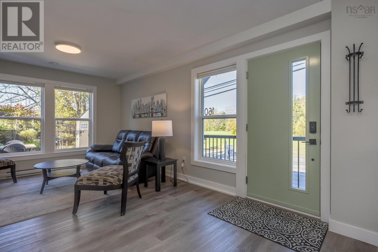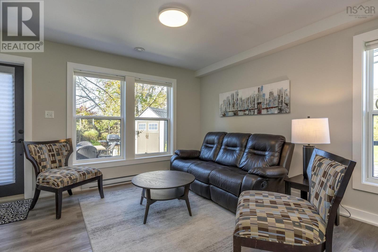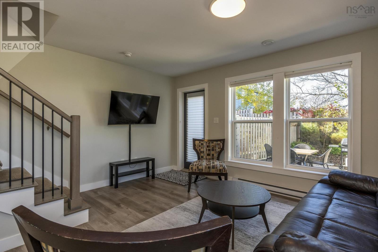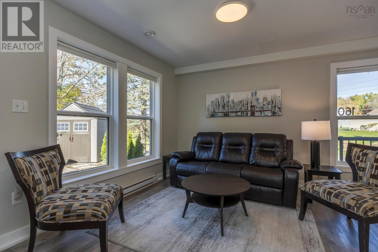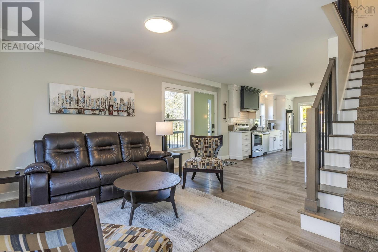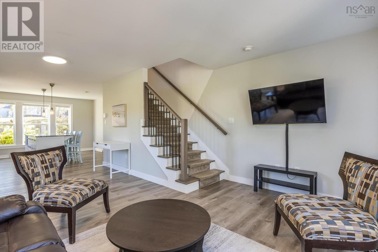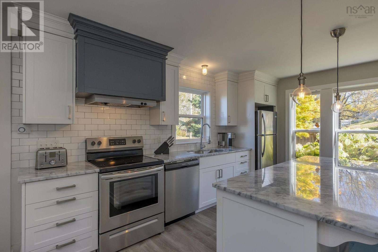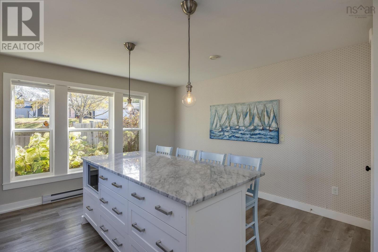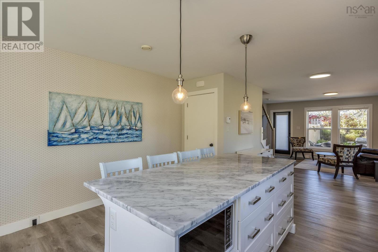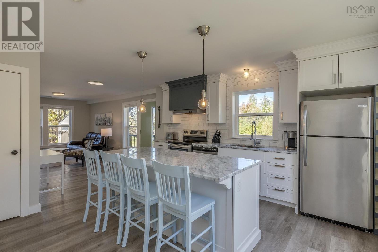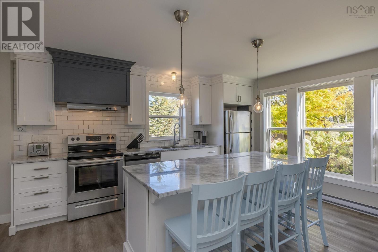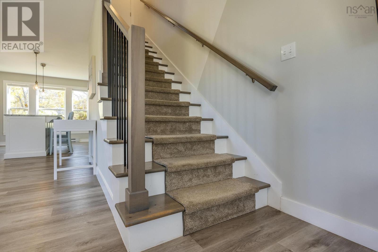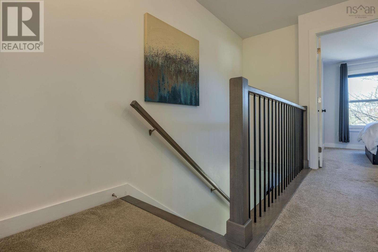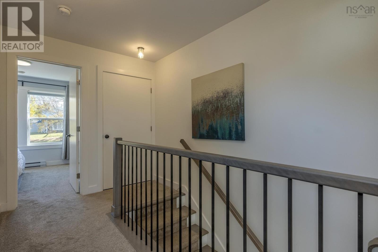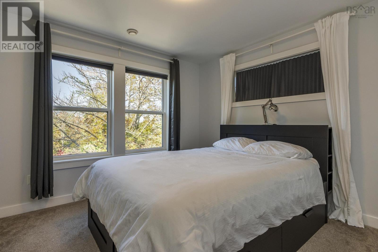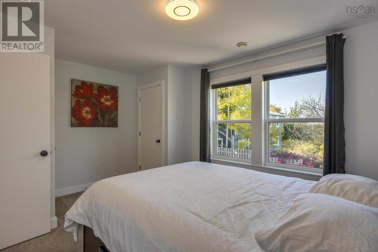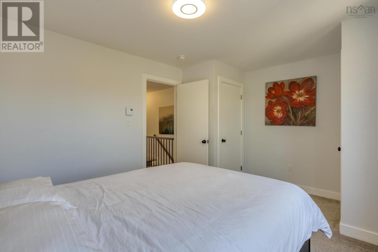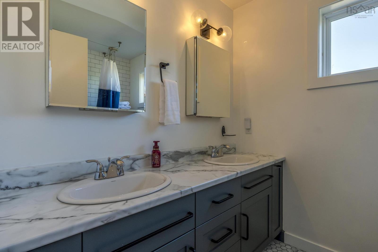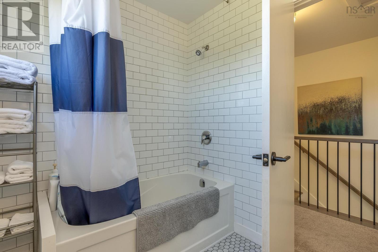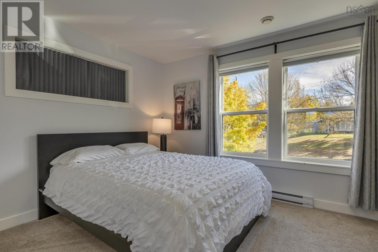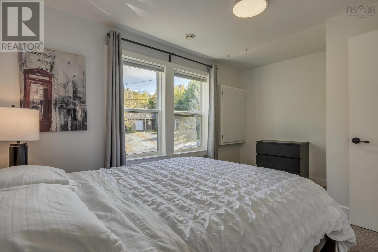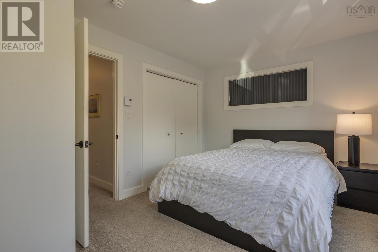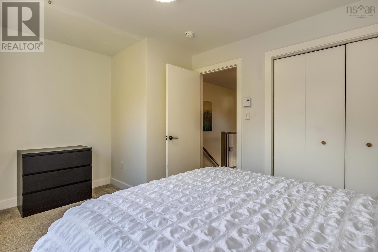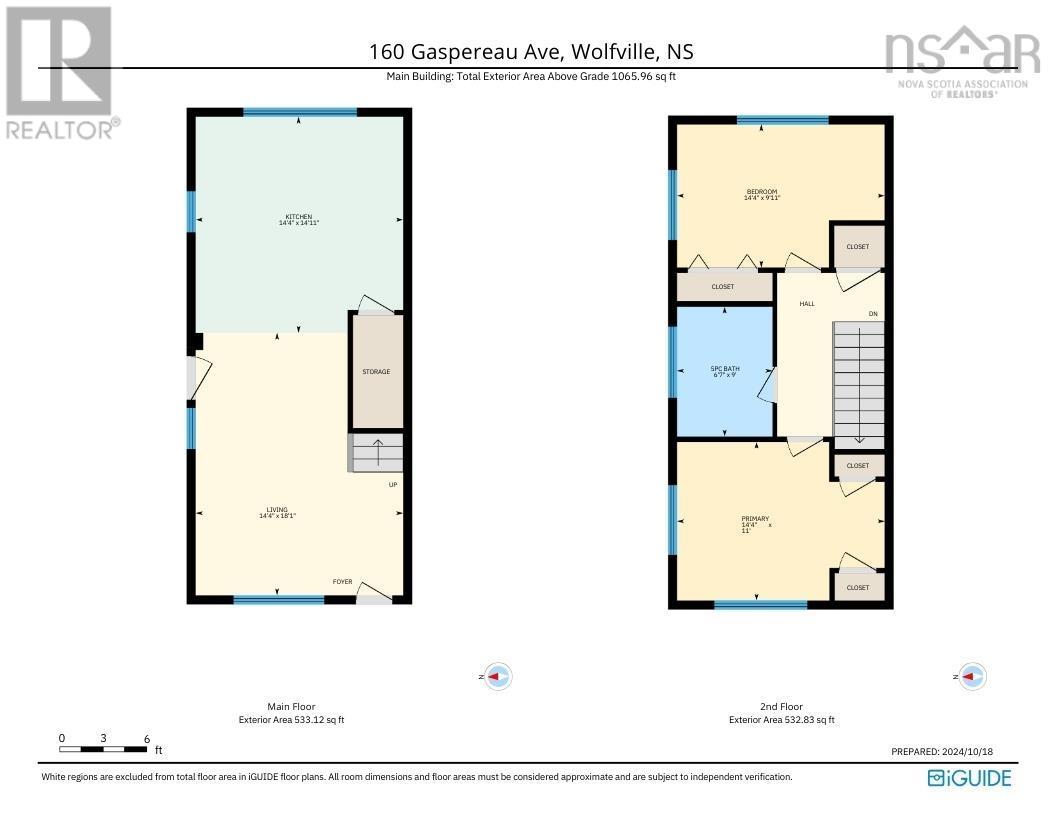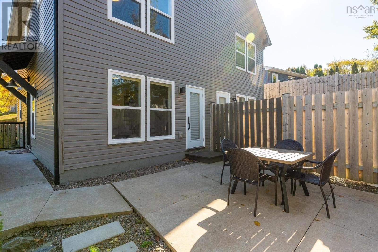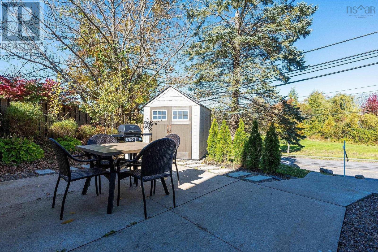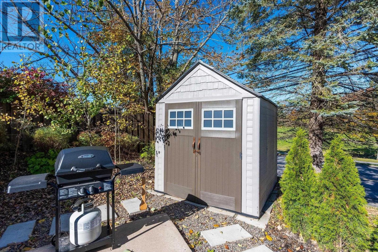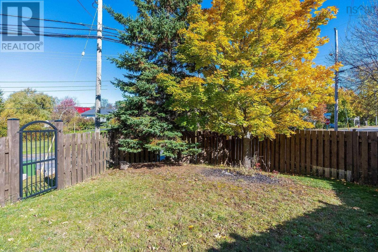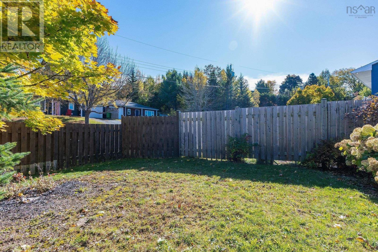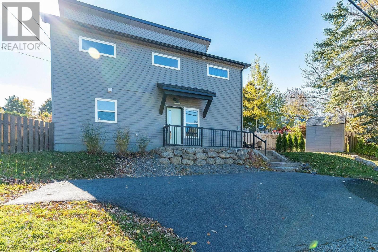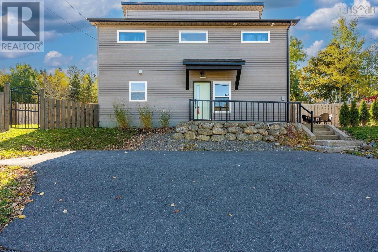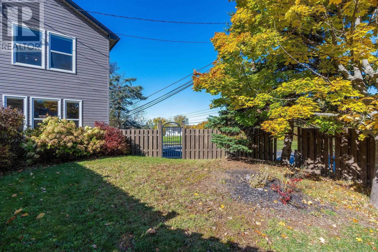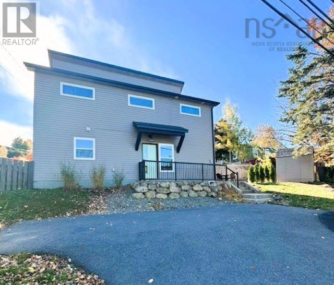2 Bedroom
1 Bathroom
Landscaped
$369,900
Welcome to Wolfville! This semi-detached property is very diverse, offering a great opportunity to get in on the hottest market in the Valley. Perfect for those starting out, downsizing or as income property with great rental potential. You?ll love the modern design, upscale finishes and functional layout. The open concept features a custom kitchen with large dining island and pantry. Spacious living area leads to your private, patio for dining al fresco, barbequing and relaxing. Upstairs, two bedrooms, laundry and a full bath with custom tile shower and flooring. Outside, a fenced yard provides for play space and/or a garden. Great curb appeal with paved parking (town to repair culvert) within walking distance to downtown, Acadia and all amenities. Just a short drive to highway access, local wineries, beaches and all the Valley has to offer! (id:25286)
Property Details
|
MLS® Number
|
202425219 |
|
Property Type
|
Single Family |
|
Community Name
|
Wolfville |
|
Amenities Near By
|
Park, Playground, Public Transit, Shopping, Place Of Worship |
|
Community Features
|
Recreational Facilities, School Bus |
|
Structure
|
Shed |
Building
|
Bathroom Total
|
1 |
|
Bedrooms Above Ground
|
2 |
|
Bedrooms Total
|
2 |
|
Appliances
|
Stove, Dishwasher, Dryer - Electric, Washer, Refrigerator |
|
Basement Type
|
None |
|
Constructed Date
|
2018 |
|
Construction Style Attachment
|
Semi-detached |
|
Exterior Finish
|
Vinyl |
|
Flooring Type
|
Carpeted, Laminate, Tile |
|
Foundation Type
|
Concrete Slab |
|
Stories Total
|
2 |
|
Total Finished Area
|
1065 Sqft |
|
Type
|
House |
|
Utility Water
|
Municipal Water |
Land
|
Acreage
|
No |
|
Land Amenities
|
Park, Playground, Public Transit, Shopping, Place Of Worship |
|
Landscape Features
|
Landscaped |
|
Sewer
|
Municipal Sewage System |
|
Size Irregular
|
0.0692 |
|
Size Total
|
0.0692 Ac |
|
Size Total Text
|
0.0692 Ac |
Rooms
| Level |
Type |
Length |
Width |
Dimensions |
|
Second Level |
Primary Bedroom |
|
|
14.5x10.11 |
|
Second Level |
Bath (# Pieces 1-6) |
|
|
6.6x9 |
|
Second Level |
Bedroom |
|
|
14.6x9.11 |
|
Main Level |
Kitchen |
|
|
14.4x14.1 |
|
Main Level |
Living Room |
|
|
14.4x18.1 |
https://www.realtor.ca/real-estate/27571493/160-gaspereau-avenue-wolfville-wolfville

