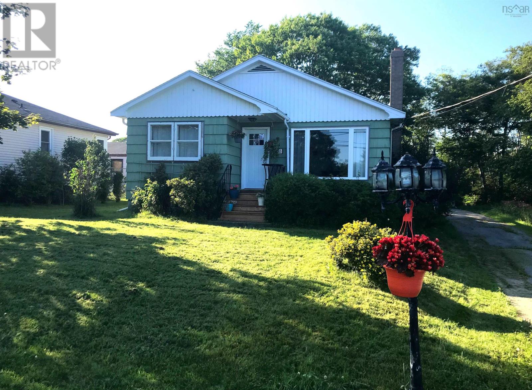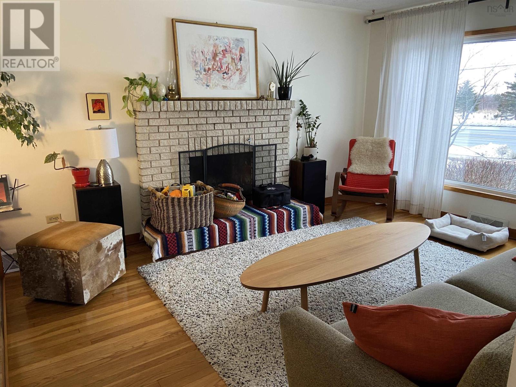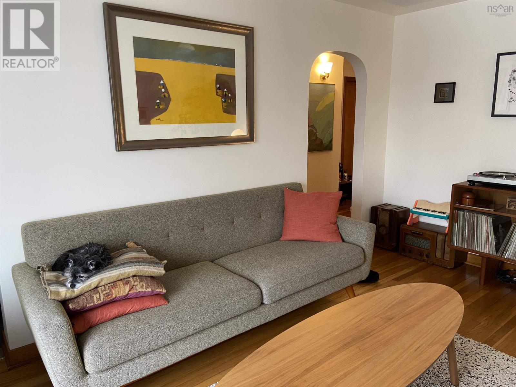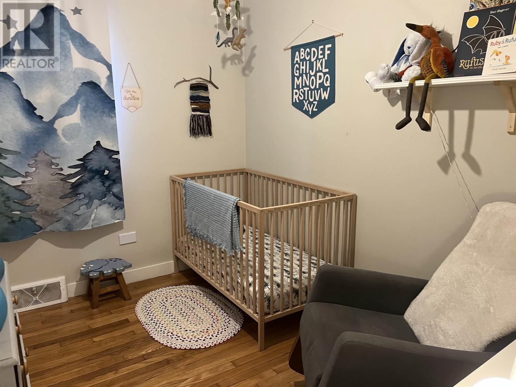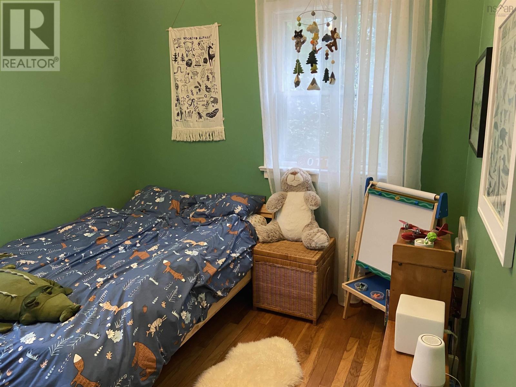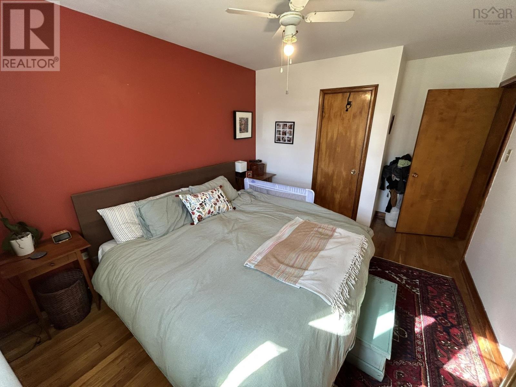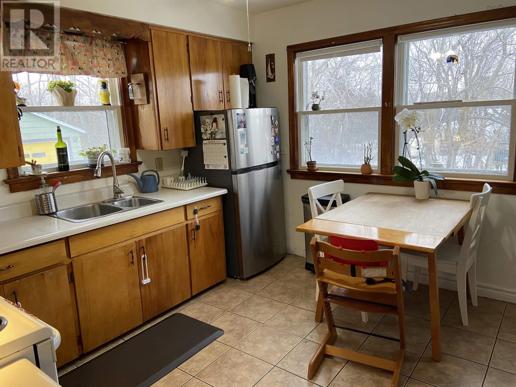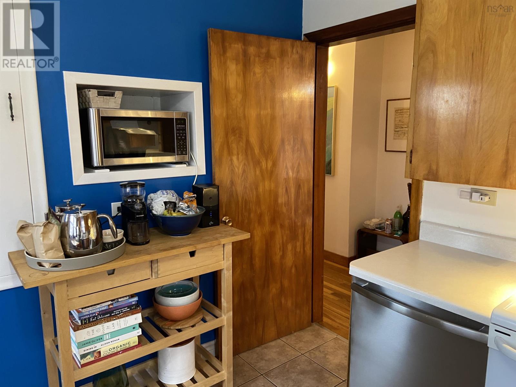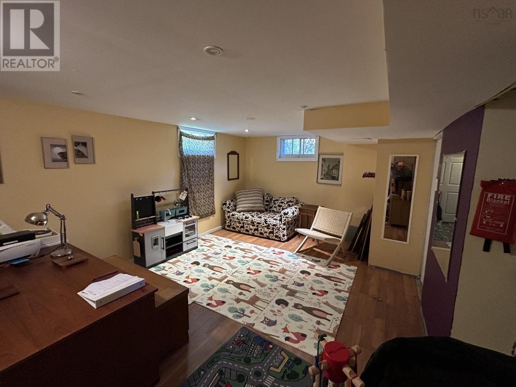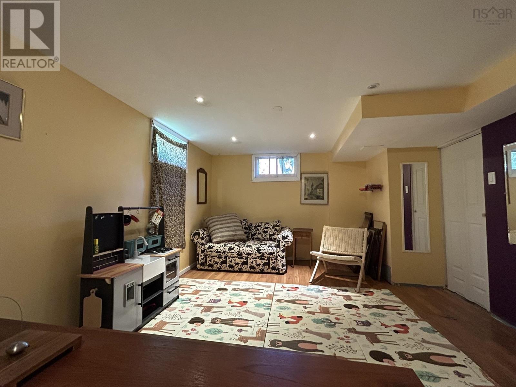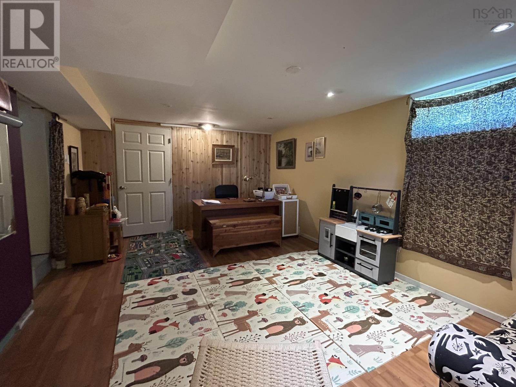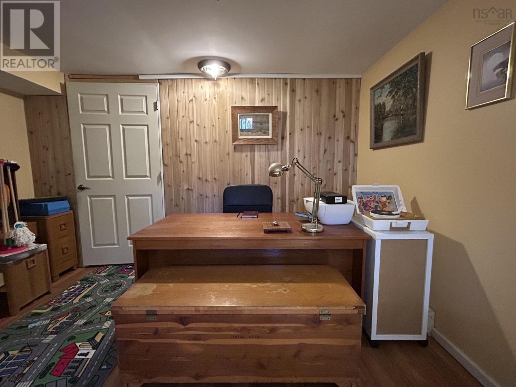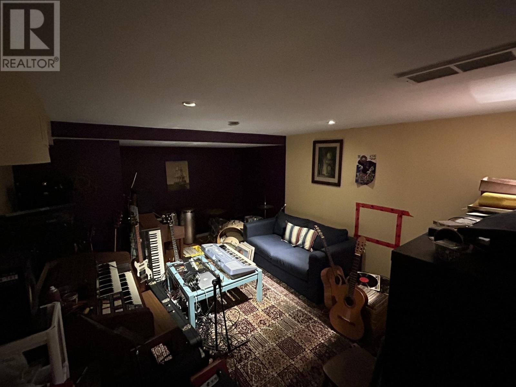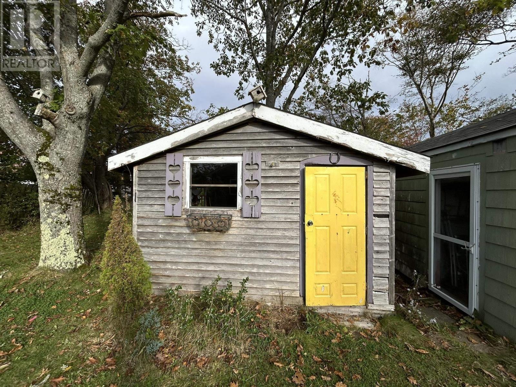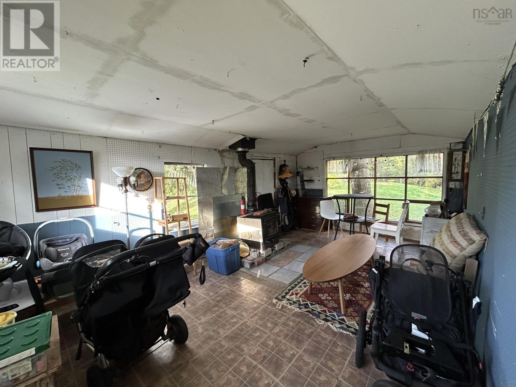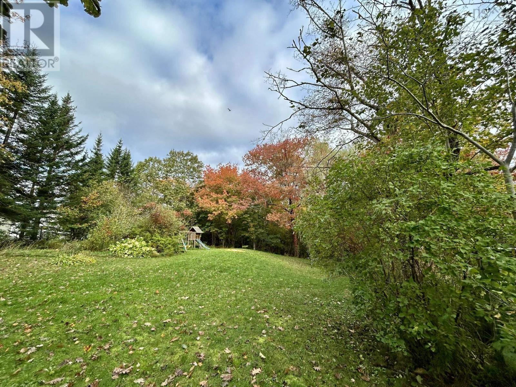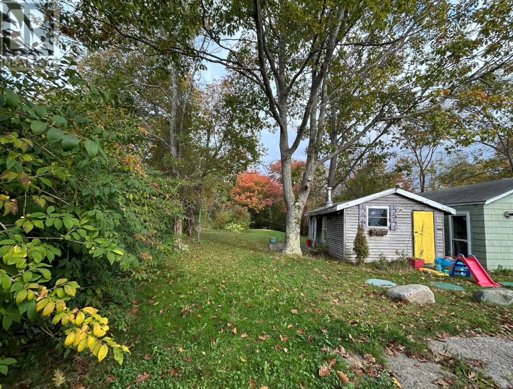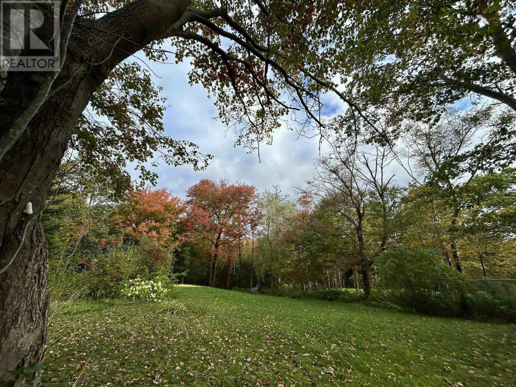3 Bedroom
1 Bathroom
1342 sqft
Fireplace
Landscaped
$399,900
Hot Dartmouth opportunity! Your family will love this 3 bed 1 bath two-level home with an oversize backyard, detached garage, and separate detached workshop as a bonus! This rare find gives your family an eat-in kitchen with all bedrooms and baths on the main level, with hardwood throughout the main living area. On the lower level, enjoy the two large finished multi-purpose rooms just perfect for a study, office, or family den! Cozy up to the fireplace in the bright living room during the winter; in the summer, your family will enjoy the large private backyard, or you can choose to spend rainy days in the separate workshop with a cozy woodstove. With recent updates to septic and oil tank, this home is just right for your family. Book your showing today! (id:25286)
Property Details
|
MLS® Number
|
202425195 |
|
Property Type
|
Single Family |
|
Community Name
|
Westphal |
|
Amenities Near By
|
Golf Course, Park, Playground, Public Transit, Shopping, Place Of Worship |
|
Community Features
|
Recreational Facilities, School Bus |
|
Features
|
Treed, Level |
|
Structure
|
Shed |
Building
|
Bathroom Total
|
1 |
|
Bedrooms Above Ground
|
3 |
|
Bedrooms Total
|
3 |
|
Appliances
|
Stove, Dryer, Washer, Refrigerator |
|
Constructed Date
|
1961 |
|
Construction Style Attachment
|
Detached |
|
Exterior Finish
|
Wood Shingles |
|
Fireplace Present
|
Yes |
|
Flooring Type
|
Hardwood, Laminate |
|
Foundation Type
|
Poured Concrete |
|
Stories Total
|
1 |
|
Size Interior
|
1342 Sqft |
|
Total Finished Area
|
1342 Sqft |
|
Type
|
House |
|
Utility Water
|
Municipal Water |
Parking
Land
|
Acreage
|
No |
|
Land Amenities
|
Golf Course, Park, Playground, Public Transit, Shopping, Place Of Worship |
|
Landscape Features
|
Landscaped |
|
Sewer
|
Septic System |
|
Size Irregular
|
0.3903 |
|
Size Total
|
0.3903 Ac |
|
Size Total Text
|
0.3903 Ac |
Rooms
| Level |
Type |
Length |
Width |
Dimensions |
|
Basement |
Family Room |
|
|
17.8x12.1 |
|
Basement |
Den |
|
|
16.2x12.2 |
|
Basement |
Laundry Room |
|
|
12.9x10.2 |
|
Main Level |
Kitchen |
|
|
11.7x10.7 |
|
Main Level |
Living Room |
|
|
16.1x11.8 |
|
Main Level |
Bath (# Pieces 1-6) |
|
|
7.6x8.2 |
|
Main Level |
Primary Bedroom |
|
|
11.3x10.2 |
|
Main Level |
Bedroom |
|
|
10.2x7.8 |
|
Main Level |
Bedroom |
|
|
10.0x8.8 |
|
Main Level |
Foyer |
|
|
4.2x3.10 |
https://www.realtor.ca/real-estate/27570693/1195-highway-7-westphal-westphal

