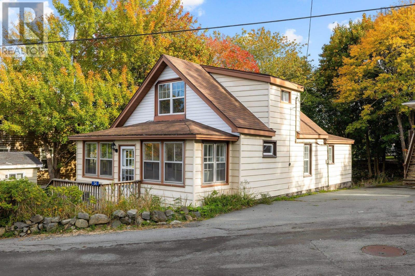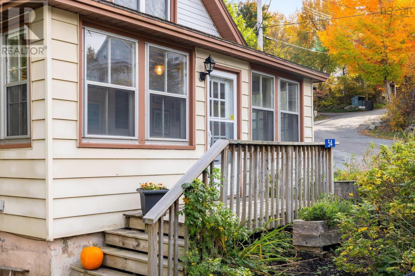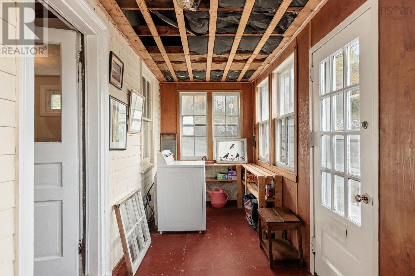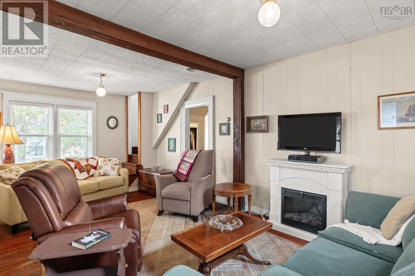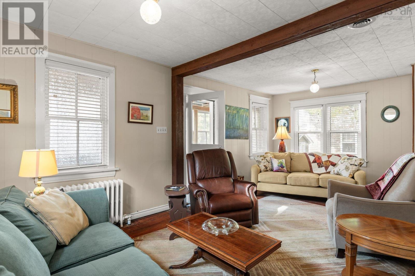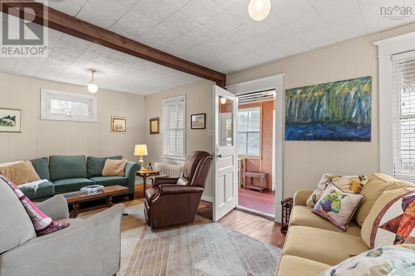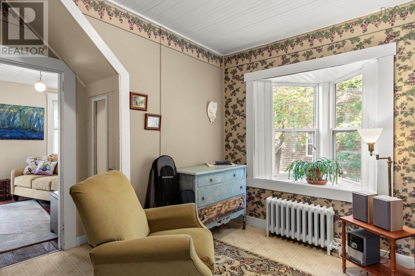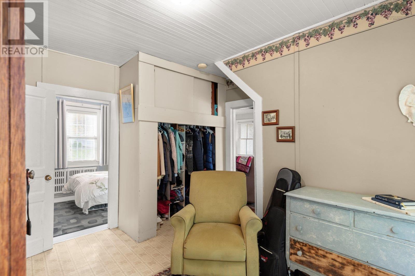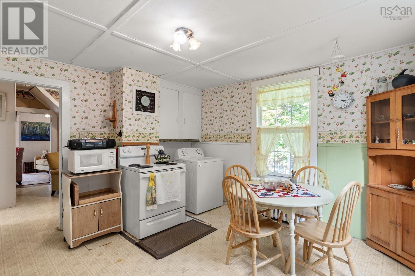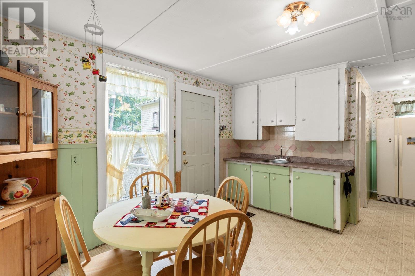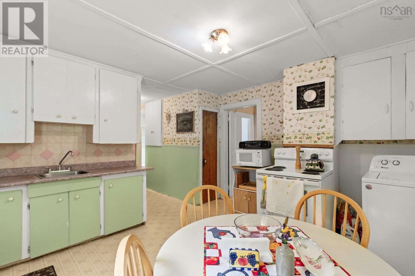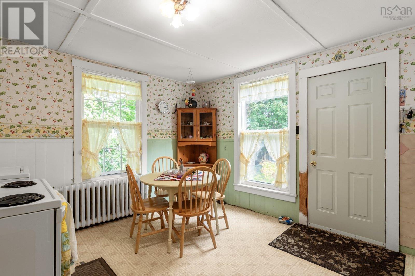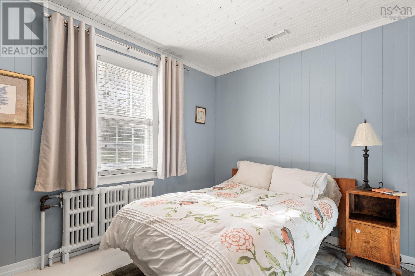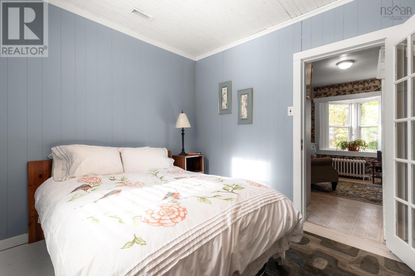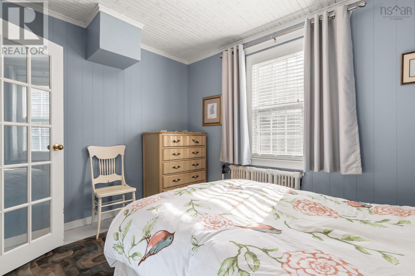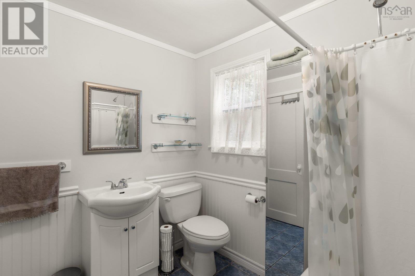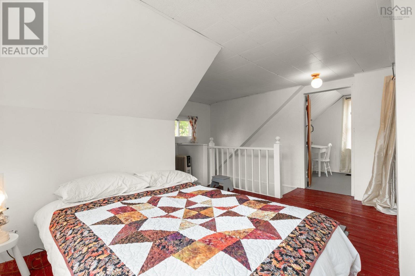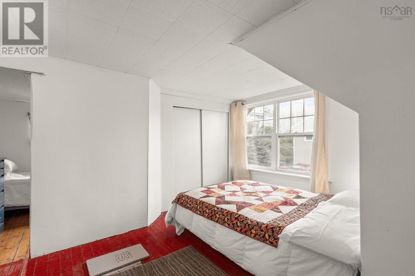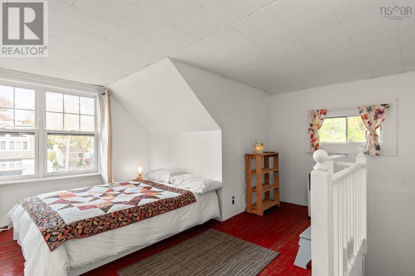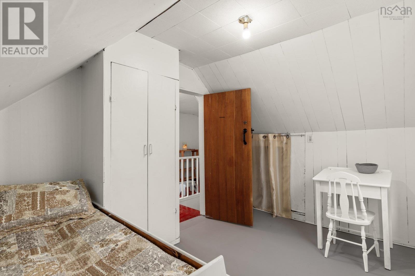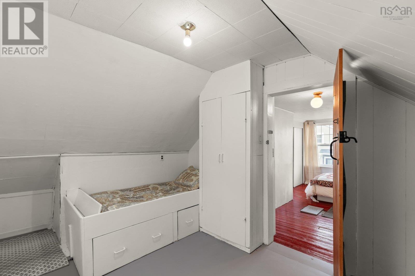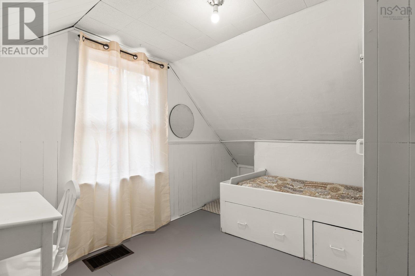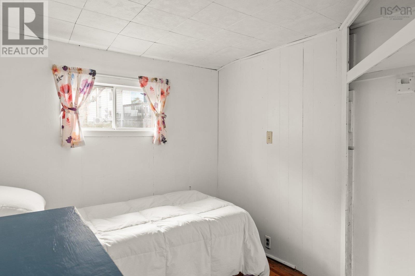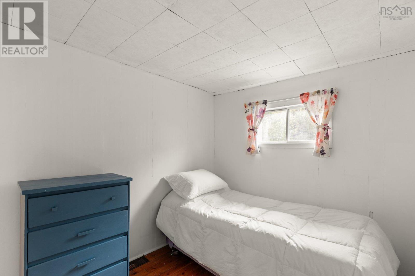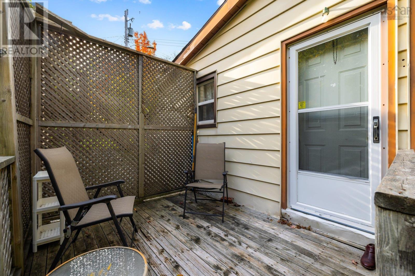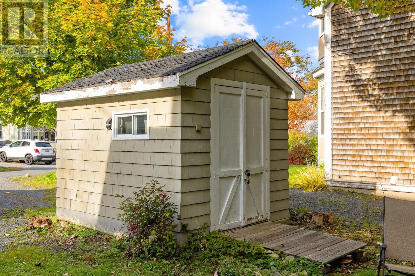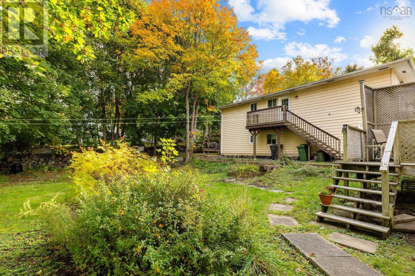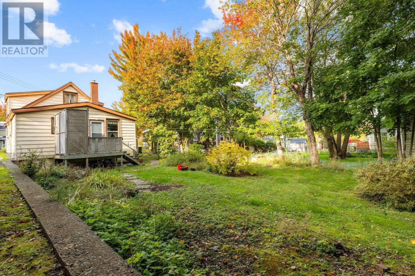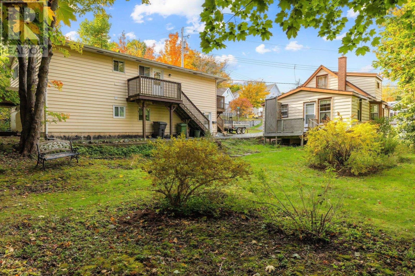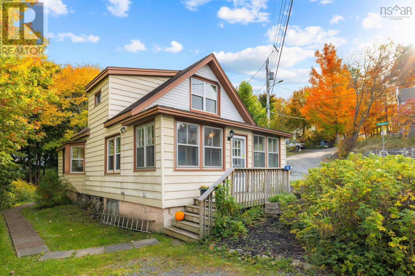3 Bedroom
1 Bathroom
1202 sqft
$389,900
Nestled in the heart of one of Halifax's most desirable neighborhoods, this charming cottage in Rockingham offers the best of both worlds?city living with a tranquil, family-friendly atmosphere. On the market for the first time, this one-family home is brimming with potential and ready for its next chapter. Situated on a 7500-square-foot lot in an R2 zone, the property features mature trees and plenty of space for a garden oasis. Inside, the home retains its classic charm with original wood floors, fixtures, and radiators, blending timeless elements with a cozy boho-chic vibe. Relax on the front porch, sip your tea, and take in the neighborhood view, or enjoy the peace and privacy of your backyard garden. Located just minutes from the shops and services of both Halifax and Bedford, this home is also within walking distance of Mount Saint Vincent University and feeds into the sought-after Rockingham Elementary School district. Whether you?re looking for a peaceful retreat in the city or a canvas to make your own, this little gem is the perfect opportunity. (id:25286)
Property Details
|
MLS® Number
|
202425089 |
|
Property Type
|
Single Family |
|
Community Name
|
Halifax |
|
Amenities Near By
|
Park, Playground, Public Transit, Shopping |
|
Community Features
|
Recreational Facilities, School Bus |
|
Features
|
Level |
|
Structure
|
Shed |
Building
|
Bathroom Total
|
1 |
|
Bedrooms Above Ground
|
3 |
|
Bedrooms Total
|
3 |
|
Appliances
|
Stove, Dryer - Electric, Washer, Refrigerator |
|
Constructed Date
|
1930 |
|
Construction Style Attachment
|
Detached |
|
Exterior Finish
|
Aluminum Siding |
|
Flooring Type
|
Linoleum, Wood |
|
Foundation Type
|
Poured Concrete, Stone |
|
Stories Total
|
2 |
|
Size Interior
|
1202 Sqft |
|
Total Finished Area
|
1202 Sqft |
|
Type
|
House |
|
Utility Water
|
Municipal Water |
Parking
Land
|
Acreage
|
No |
|
Land Amenities
|
Park, Playground, Public Transit, Shopping |
|
Sewer
|
Municipal Sewage System |
|
Size Irregular
|
0.1779 |
|
Size Total
|
0.1779 Ac |
|
Size Total Text
|
0.1779 Ac |
Rooms
| Level |
Type |
Length |
Width |
Dimensions |
|
Second Level |
Bedroom |
|
|
11.1x8.7 |
|
Second Level |
Bedroom |
|
|
8.10x7.10 |
|
Second Level |
Other |
|
|
6.1x7.0 |
|
Main Level |
Living Room |
|
|
21x11.3 |
|
Main Level |
Dining Room |
|
|
17.3x11.3 |
|
Main Level |
Eat In Kitchen |
|
|
21x12.11 |
|
Main Level |
Bath (# Pieces 1-6) |
|
|
7.10x6.8 |
|
Main Level |
Primary Bedroom |
|
|
9x11.3 |
|
Main Level |
Porch |
|
|
19.9x6.5 |
https://www.realtor.ca/real-estate/27565994/54-armada-drive-halifax-halifax

