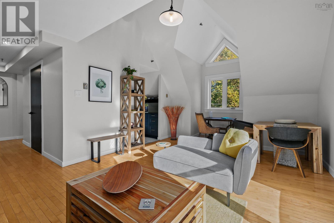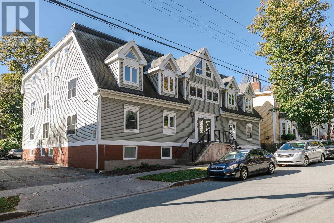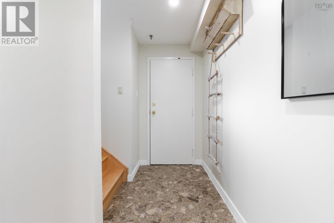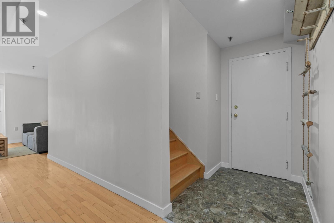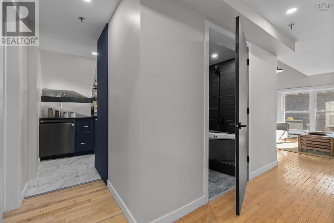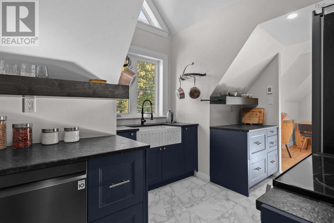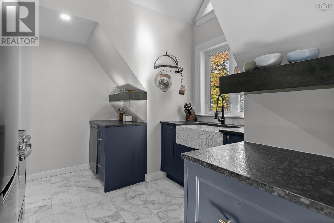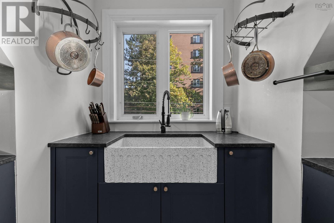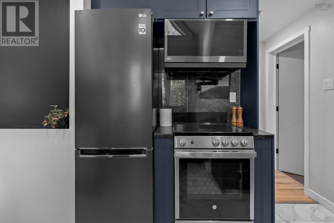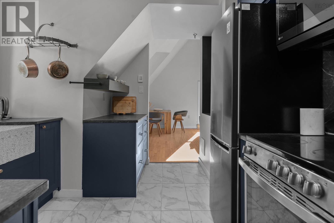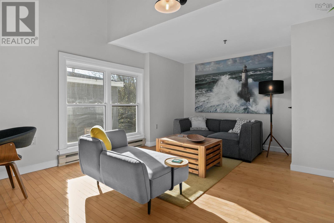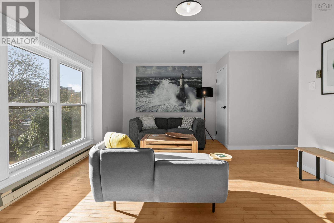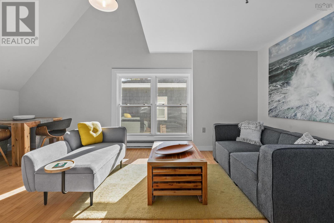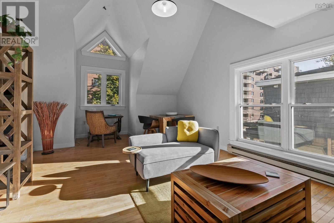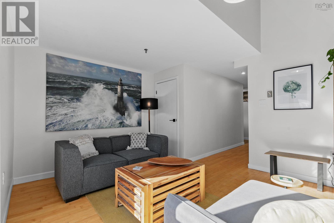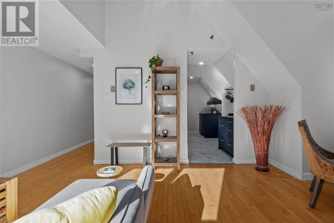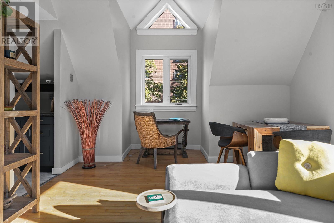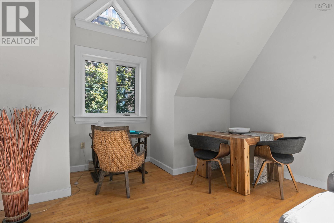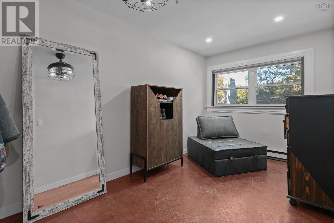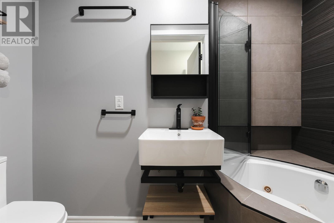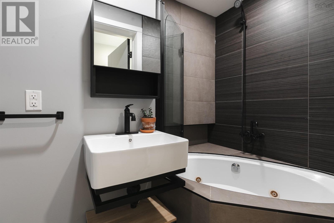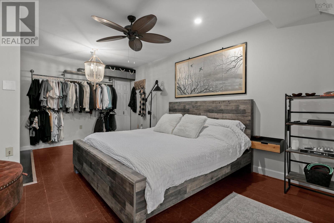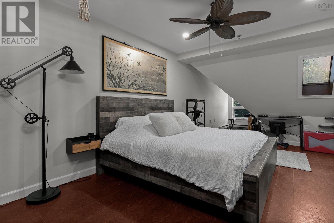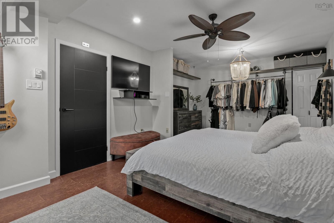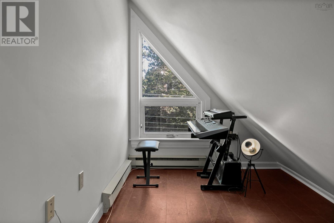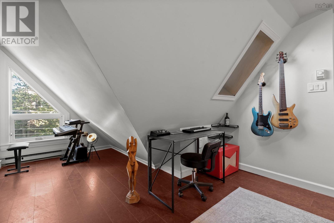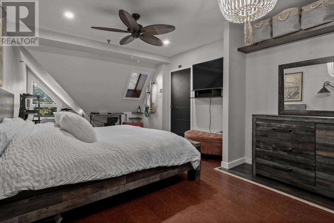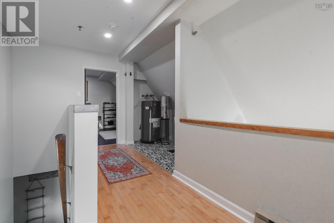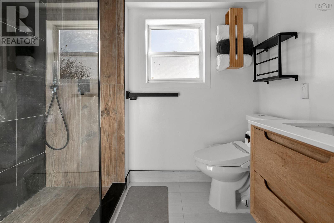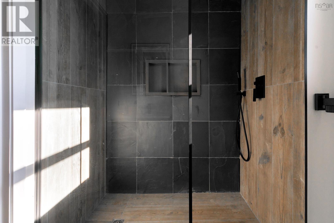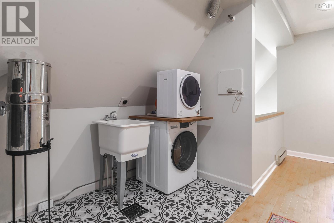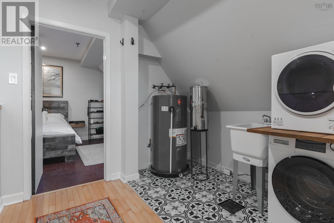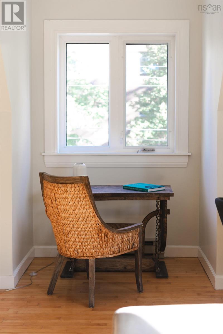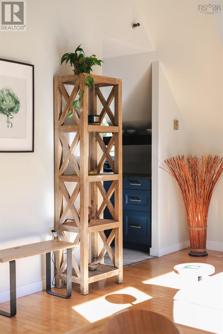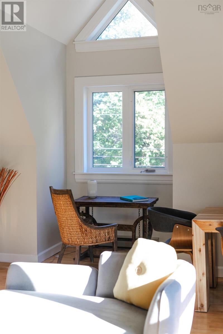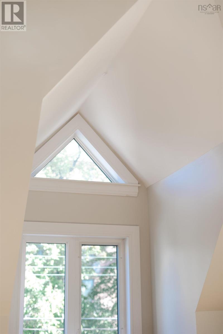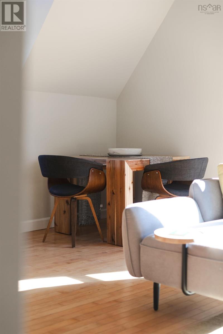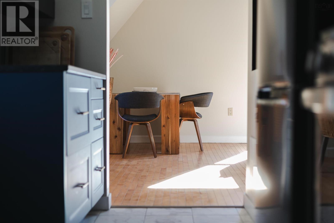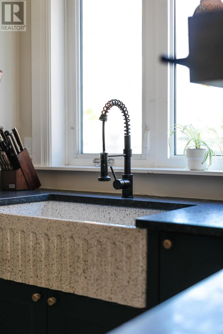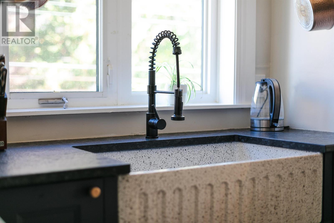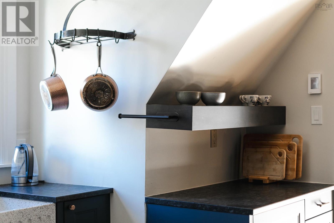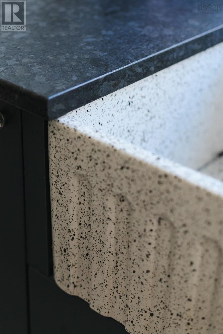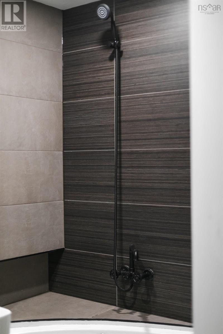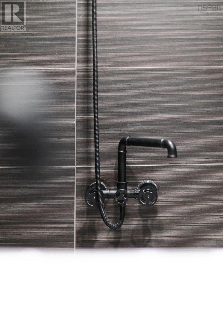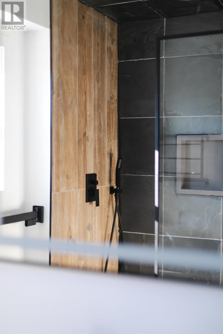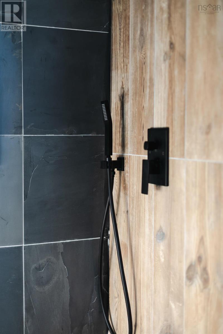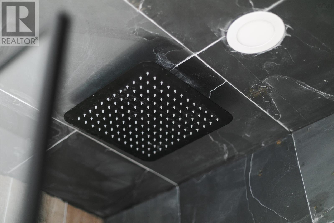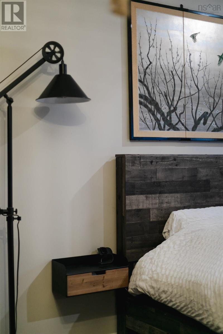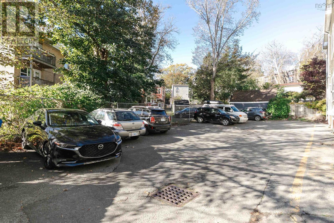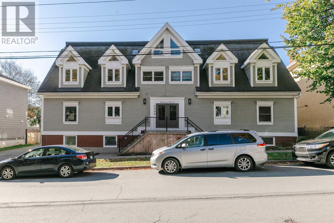8 5444 Victoria Road Halifax, Nova Scotia B3H 1M5
$559,900Maintenance,
$518.52 Monthly
Maintenance,
$518.52 MonthlyCharacter is abundant in this updated south end condo. In 2021, the current owner began renovating the unit in the Hampton House - changing the layout to allow for more flow and resolution in the floor plan. Cathedral ceilings and large windows allow for natural light to fill the main living space. The new kitchen boasts plenty of storage, topped off with beautiful soap stone counter tops, and an incredible oversized apron sink. The addition of a full 4 piece bathroom on the main level makes living for young professionals or a family incredibly easy. Notice the slate and luxury tile throughout the upstairs bathroom, bringing in spa-like feel with modern touches of glass and black fixtures to round it all out. Other features include: All new appliances, new main floor toilet, new light fixtures, new paint throughout, blackout curtains in the main floor bedroom, hardwood floors, and a newer hot water tank. Call your agent to view this unique condo today! (id:25286)
Property Details
| MLS® Number | 202425090 |
| Property Type | Single Family |
| Community Name | Halifax |
| Amenities Near By | Park, Playground, Public Transit, Shopping, Place Of Worship, Beach |
| Community Features | Recreational Facilities, School Bus |
| Features | Level |
Building
| Bathroom Total | 2 |
| Bedrooms Above Ground | 2 |
| Bedrooms Total | 2 |
| Appliances | Stove, Dishwasher, Washer/dryer Combo, Microwave Range Hood Combo, Refrigerator |
| Architectural Style | 2 Level |
| Basement Type | None |
| Constructed Date | 1986 |
| Exterior Finish | Wood Siding |
| Flooring Type | Ceramic Tile, Cork, Hardwood, Vinyl |
| Foundation Type | Poured Concrete |
| Stories Total | 2 |
| Total Finished Area | 1077 Sqft |
| Type | Apartment |
| Utility Water | Municipal Water |
Land
| Acreage | No |
| Land Amenities | Park, Playground, Public Transit, Shopping, Place Of Worship, Beach |
| Sewer | Municipal Sewage System |
Rooms
| Level | Type | Length | Width | Dimensions |
|---|---|---|---|---|
| Second Level | Bath (# Pieces 1-6) | 5.6 X 7.11 | ||
| Second Level | Primary Bedroom | 11.9 X 29.11 | ||
| Main Level | Bedroom | 7.8 X 14.2 | ||
| Main Level | Kitchen | 10.2 X 12.5 | ||
| Main Level | Dining Room | 8.6 X 12.10 | ||
| Main Level | Living Room | 12.7 X 13.5 | ||
| Main Level | Bath (# Pieces 1-6) | 4.8 X 8.9 |
https://www.realtor.ca/real-estate/27565995/8-5444-victoria-road-halifax-halifax
Interested?
Contact us for more information

