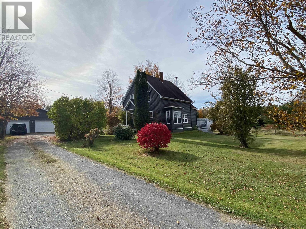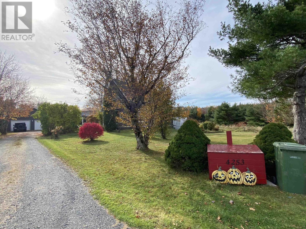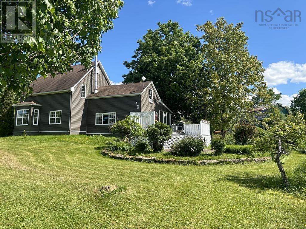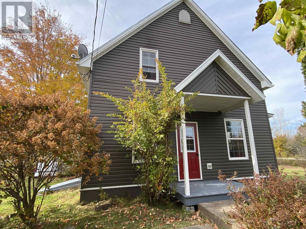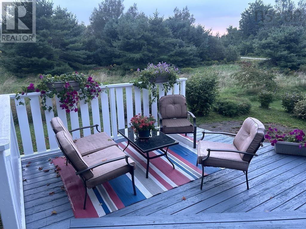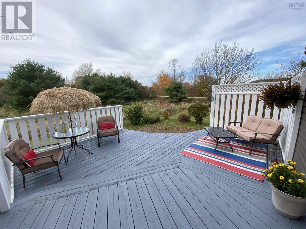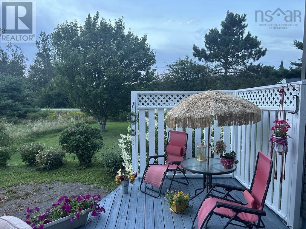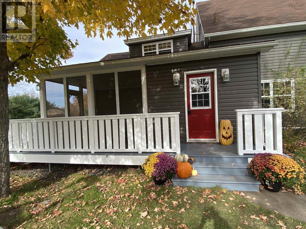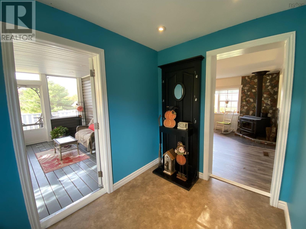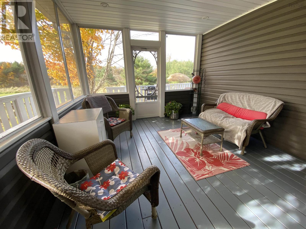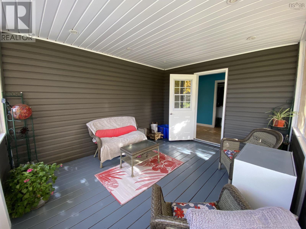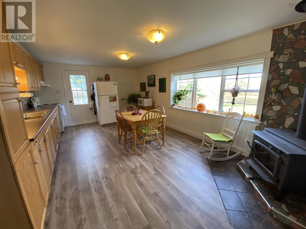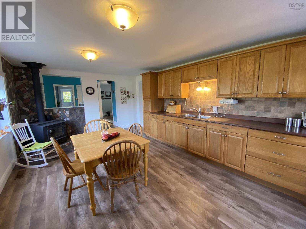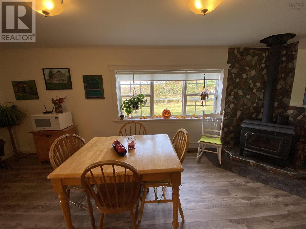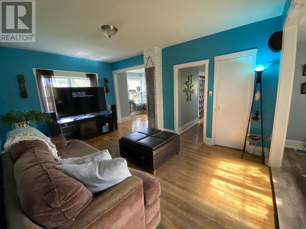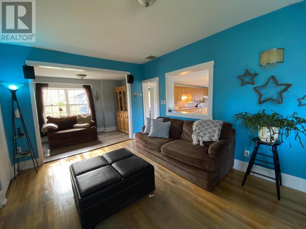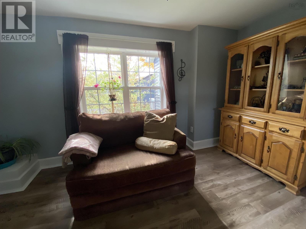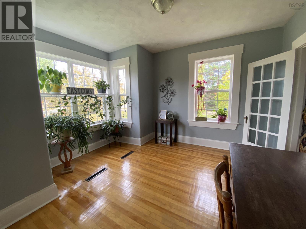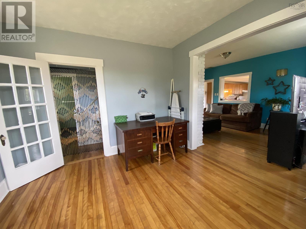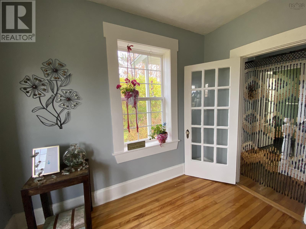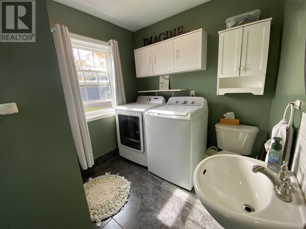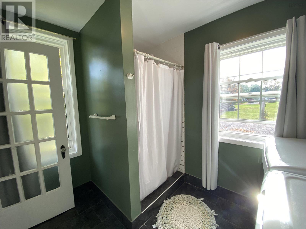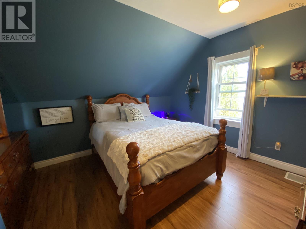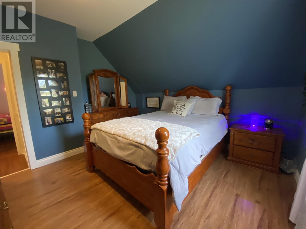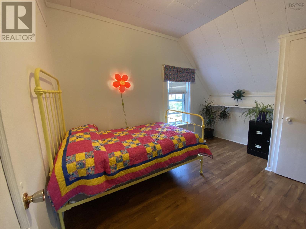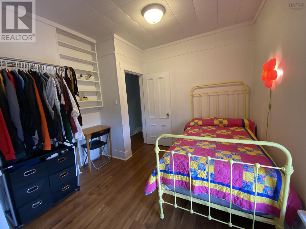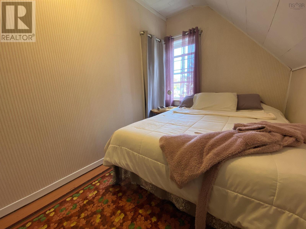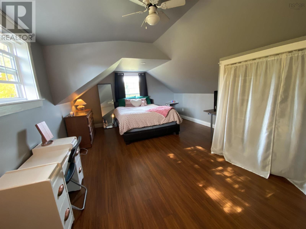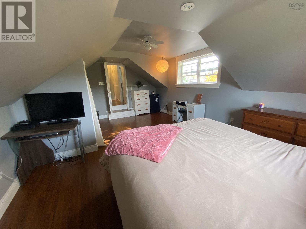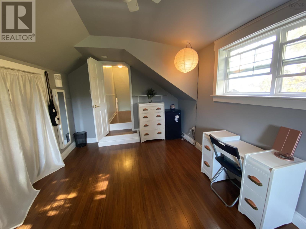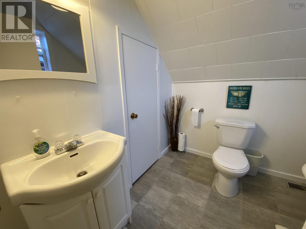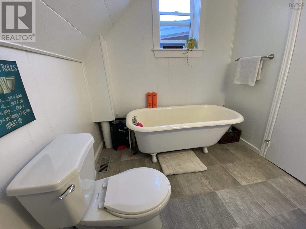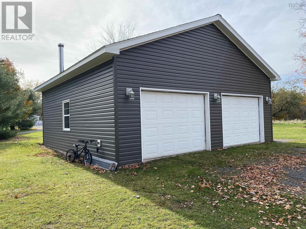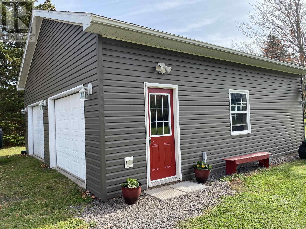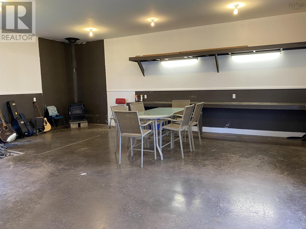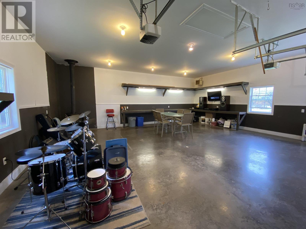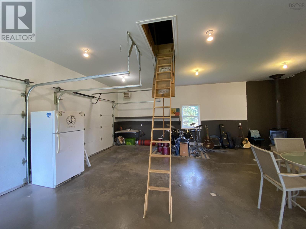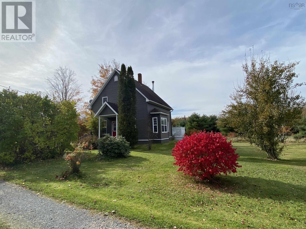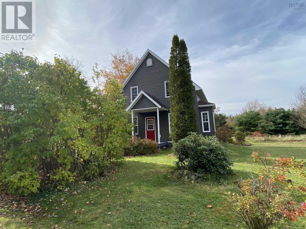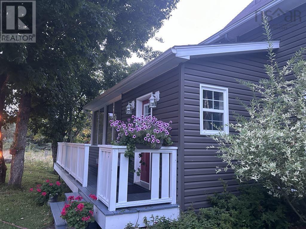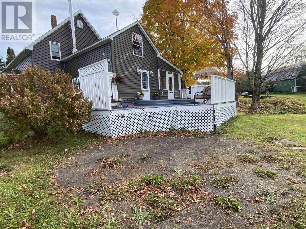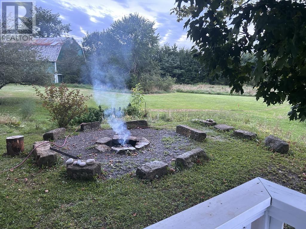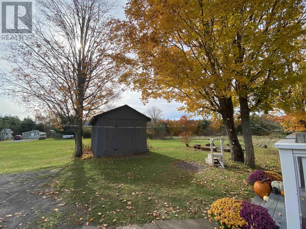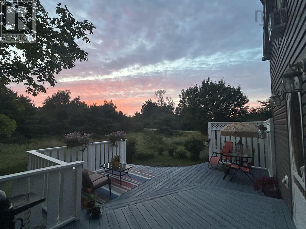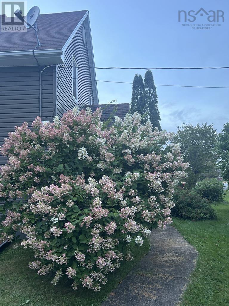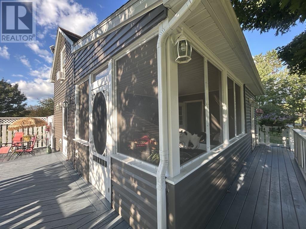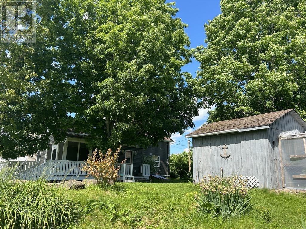4 Bedroom
2 Bathroom
1642 sqft
Landscaped
$359,000
If quiet country living is your dream look no further. This 4 bedroom 2 bathroom home offers a warm and inviting atmosphere. The heart of the home is the airy sunroom perfect for relaxing with a book while you overlook the lush back yard. The double car garage which is fully insulated and gyprocked is a versatile space that can be used as a recreation area, hobby space or a home gym while still having room for all your outdoor gear. There also is storage in the attic of the garage for all your seasonal decor needs. Outdoors the mature trees create a peaceful shaded environment adding privacy and serenity to the property. A designated pad in the backyard is ready for you to install a pool to add to the summer oasis. The combination of ample living space, outdoor potential makes this home ideal for both comfort and entertaining. Book a showing today. (id:25286)
Property Details
|
MLS® Number
|
202425081 |
|
Property Type
|
Single Family |
|
Community Name
|
Bridgeville |
|
Amenities Near By
|
Place Of Worship |
|
Community Features
|
Recreational Facilities, School Bus |
|
Structure
|
Shed |
Building
|
Bathroom Total
|
2 |
|
Bedrooms Above Ground
|
4 |
|
Bedrooms Total
|
4 |
|
Appliances
|
Stove, Dryer, Washer, Refrigerator |
|
Basement Development
|
Unfinished |
|
Basement Features
|
Walk Out |
|
Basement Type
|
Partial (unfinished) |
|
Construction Style Attachment
|
Detached |
|
Exterior Finish
|
Vinyl |
|
Flooring Type
|
Ceramic Tile, Hardwood, Laminate, Linoleum |
|
Foundation Type
|
Stone |
|
Stories Total
|
2 |
|
Size Interior
|
1642 Sqft |
|
Total Finished Area
|
1642 Sqft |
|
Type
|
House |
|
Utility Water
|
Dug Well, Well |
Parking
|
Garage
|
|
|
Detached Garage
|
|
|
Gravel
|
|
Land
|
Acreage
|
No |
|
Land Amenities
|
Place Of Worship |
|
Landscape Features
|
Landscaped |
|
Sewer
|
Septic System |
|
Size Irregular
|
0.5436 |
|
Size Total
|
0.5436 Ac |
|
Size Total Text
|
0.5436 Ac |
Rooms
| Level |
Type |
Length |
Width |
Dimensions |
|
Second Level |
Bedroom |
|
|
13x12 |
|
Second Level |
Bedroom |
|
|
12.5x9.5 |
|
Second Level |
Primary Bedroom |
|
|
20x13 |
|
Second Level |
Bedroom |
|
|
7x12 |
|
Second Level |
Bath (# Pieces 1-6) |
|
|
7x7 |
|
Main Level |
Mud Room |
|
|
11x6.5 |
|
Main Level |
Eat In Kitchen |
|
|
20x12.5 |
|
Main Level |
Living Room |
|
|
13x5.5 + 11x16.5 |
|
Main Level |
Other |
|
|
9x11 + 6x3 |
|
Main Level |
Laundry / Bath |
|
|
9x7 |
|
Main Level |
Sunroom |
|
|
11x13 |
https://www.realtor.ca/real-estate/27564645/4253-east-river-west-side-road-bridgeville-bridgeville

