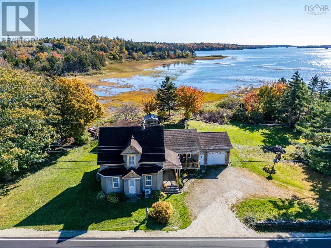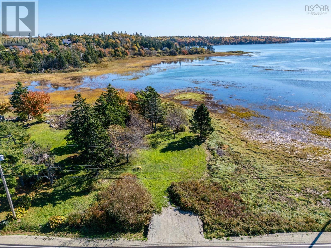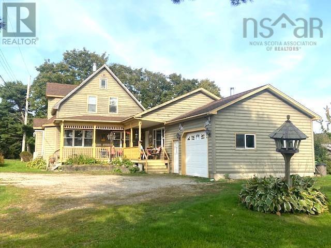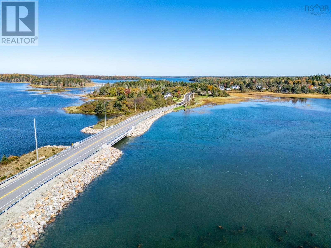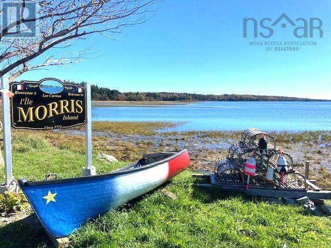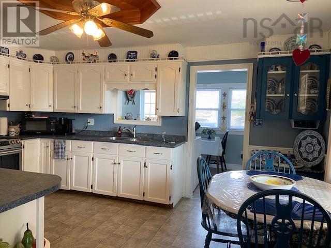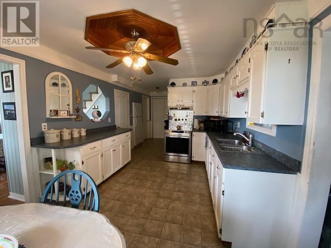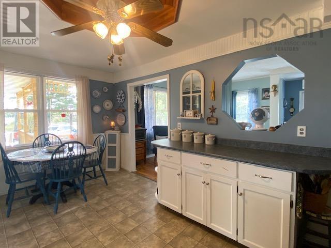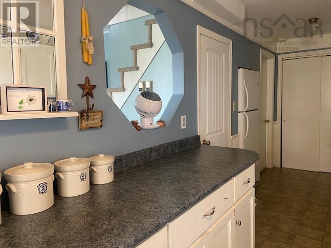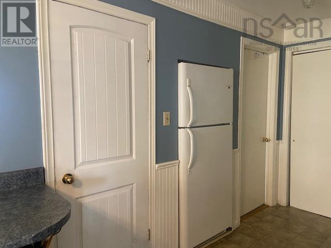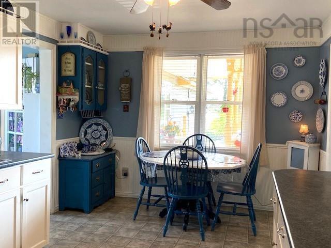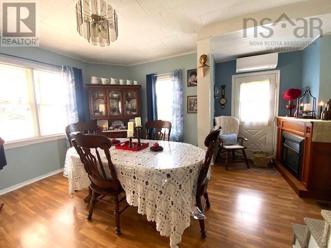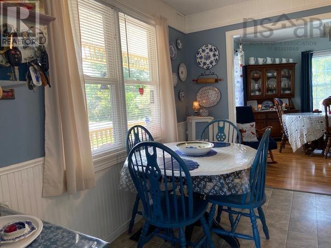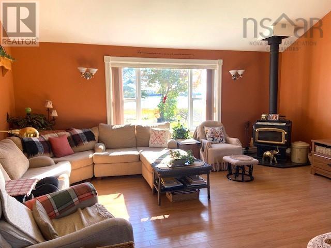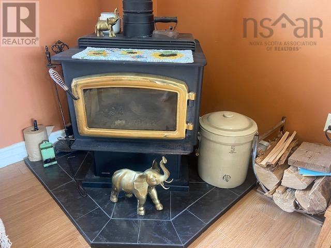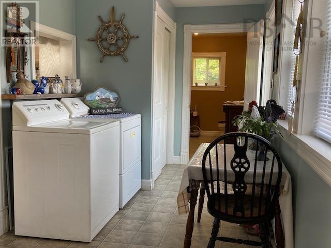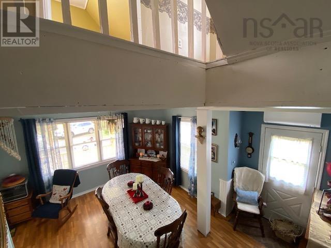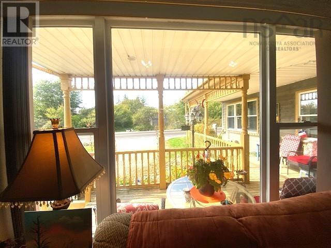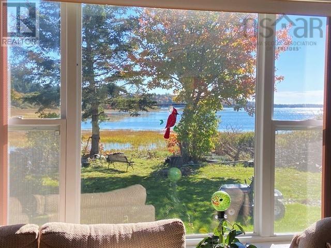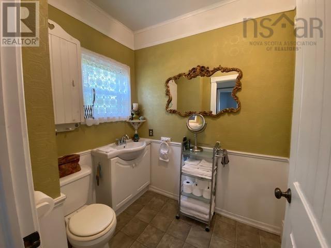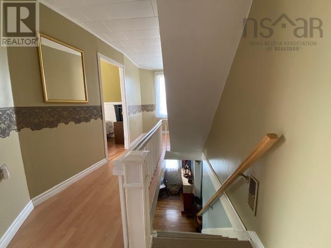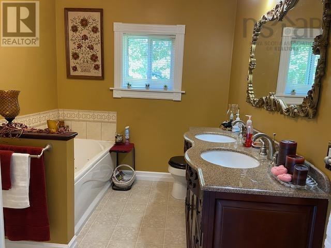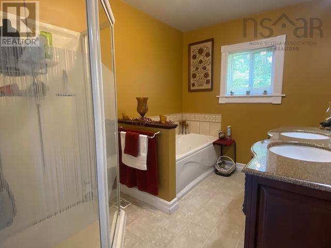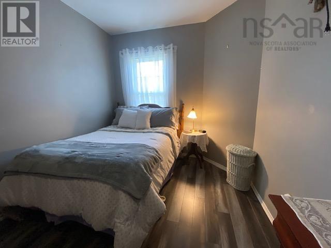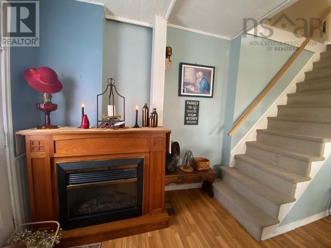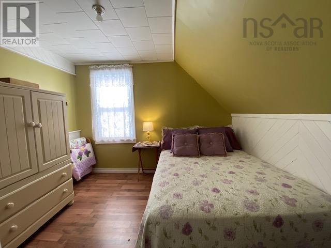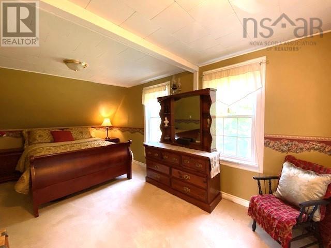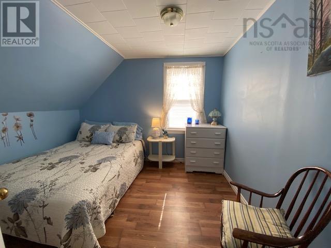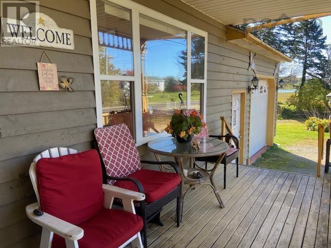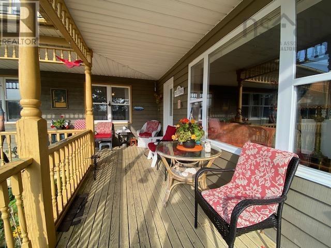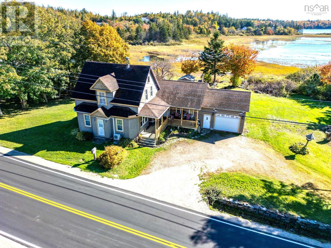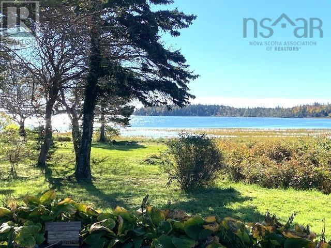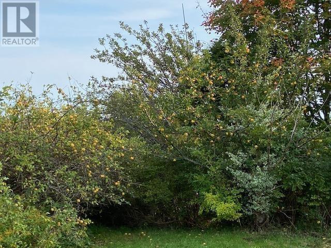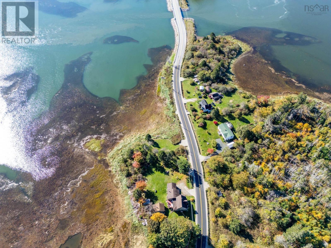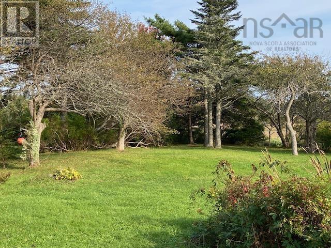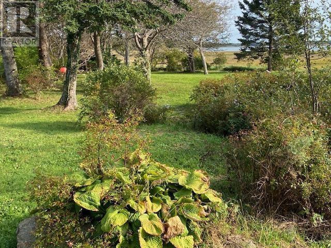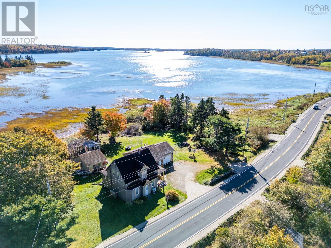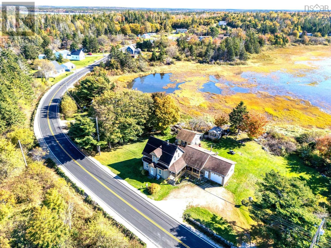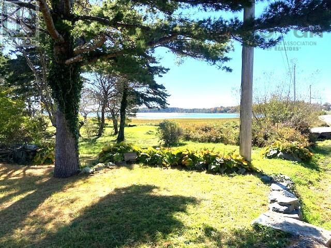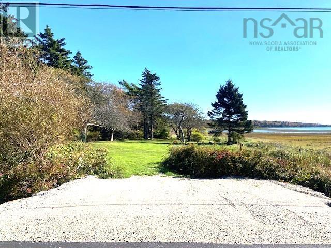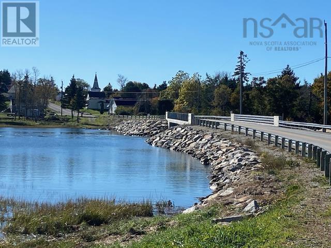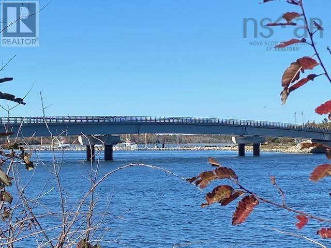4 Bedroom
2 Bathroom
1357 sqft
Waterfront
Acreage
Landscaped
$279,500
Nestled along serene waterfront, this immaculate family home is a true sanctuary of peace and beauty. Spacious layout and lovingly maintained features, it offers the perfect retreat for those who appreciate charm, convenience & warmth. Located in a quiet storybook setting just a short drive to Yarmouth, this home boasts Pinerest-worthy charm that is sure to steal your heart. Discover a bright, inviting main floor with a convenient bedroom & laundry room, ideal for easy living. Formal dining room is perfect for gathering with loved ones, while the living room invites you to soak in the natural light and calming water views. Outdoors a sunny front verandah beckons you to relax with a cup of coffee and take in the peaceful surroundings. Includes an extra parcel of waterfront land, providing more space for future dreams. (id:25286)
Property Details
|
MLS® Number
|
202425064 |
|
Property Type
|
Single Family |
|
Community Name
|
Morris Island |
|
Amenities Near By
|
Golf Course, Shopping, Beach |
|
Community Features
|
School Bus |
|
Features
|
Treed, Level |
|
Structure
|
Shed |
|
View Type
|
View Of Water |
|
Water Front Type
|
Waterfront |
Building
|
Bathroom Total
|
2 |
|
Bedrooms Above Ground
|
4 |
|
Bedrooms Total
|
4 |
|
Appliances
|
Range - Electric, Refrigerator |
|
Construction Style Attachment
|
Detached |
|
Exterior Finish
|
Wood Siding |
|
Flooring Type
|
Carpeted, Laminate, Vinyl |
|
Foundation Type
|
Poured Concrete, Stone |
|
Half Bath Total
|
1 |
|
Stories Total
|
2 |
|
Size Interior
|
1357 Sqft |
|
Total Finished Area
|
1357 Sqft |
|
Type
|
House |
|
Utility Water
|
Dug Well, Well |
Parking
|
Garage
|
|
|
Attached Garage
|
|
|
Gravel
|
|
Land
|
Acreage
|
Yes |
|
Land Amenities
|
Golf Course, Shopping, Beach |
|
Landscape Features
|
Landscaped |
|
Sewer
|
Septic System |
|
Size Irregular
|
2.0522 |
|
Size Total
|
2.0522 Ac |
|
Size Total Text
|
2.0522 Ac |
Rooms
| Level |
Type |
Length |
Width |
Dimensions |
|
Second Level |
Bedroom |
|
|
17.5x9.4 |
|
Second Level |
Bedroom |
|
|
10.4x9.3 |
|
Second Level |
Bedroom |
|
|
10.6x9 |
|
Main Level |
Living Room |
|
|
18.11x18.11 |
|
Main Level |
Kitchen |
|
|
15x10.5+7.3x4.8 |
|
Main Level |
Laundry Room |
|
|
/Entry 15x7.3 |
|
Main Level |
Dining Room |
|
|
13.6x12.4 |
|
Main Level |
Primary Bedroom |
|
|
12.11x8.8 |
|
Main Level |
Bath (# Pieces 1-6) |
|
|
6.10x4.8 |
https://www.realtor.ca/real-estate/27563983/1239-highway-308-morris-island-morris-island

