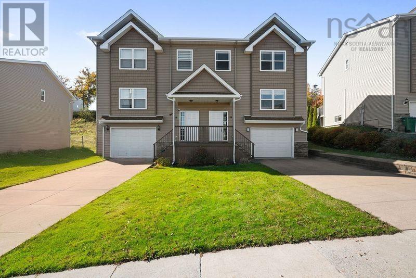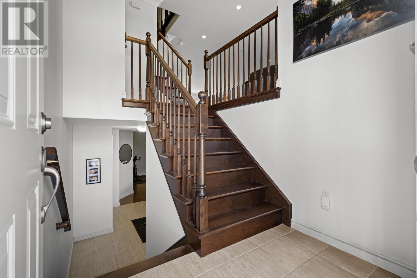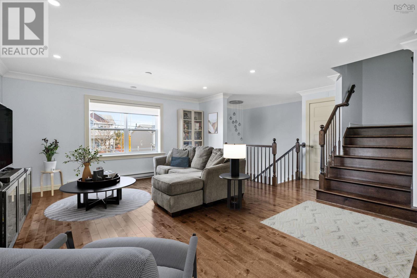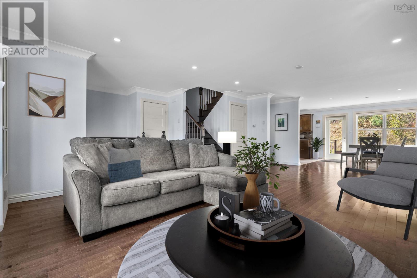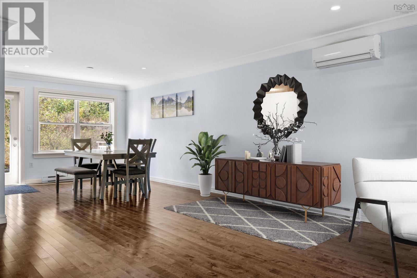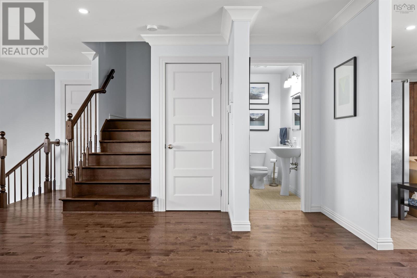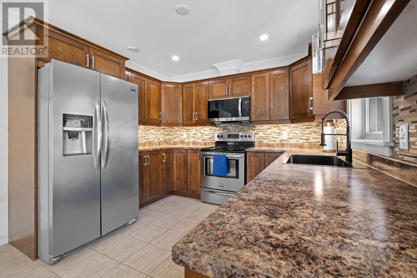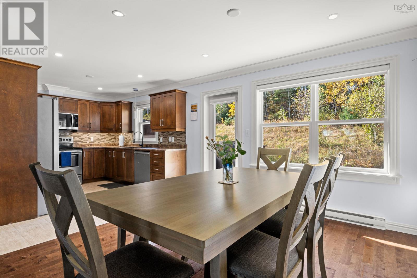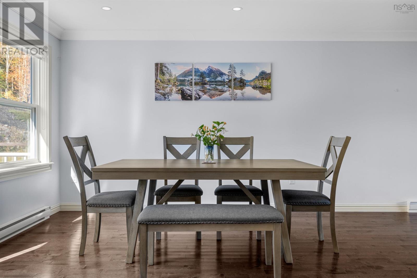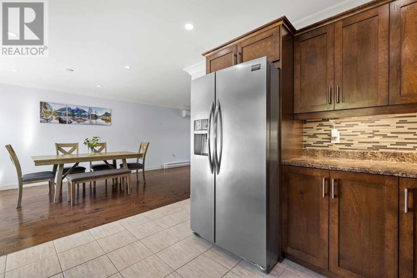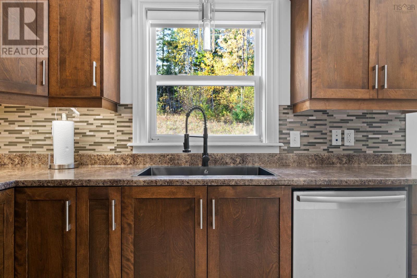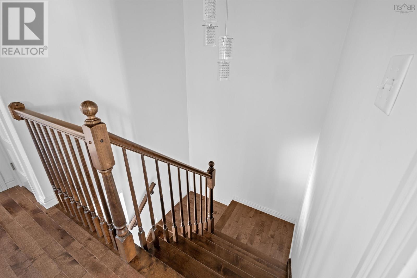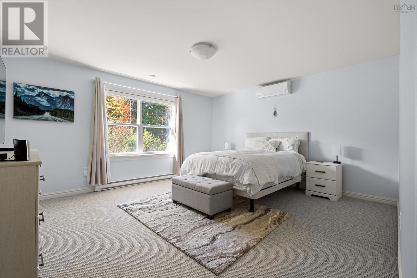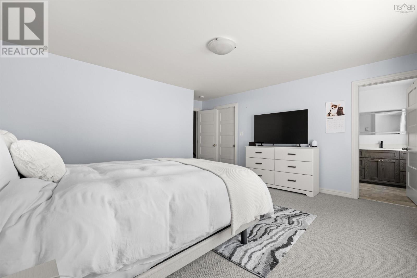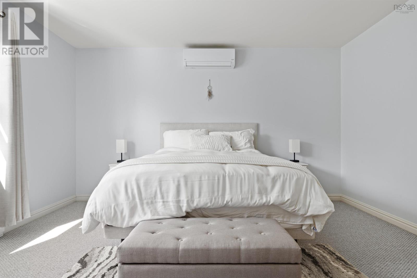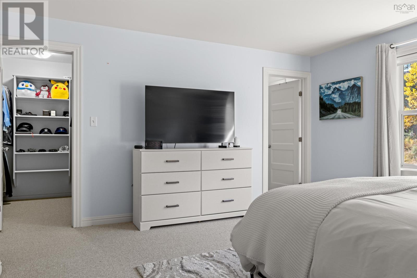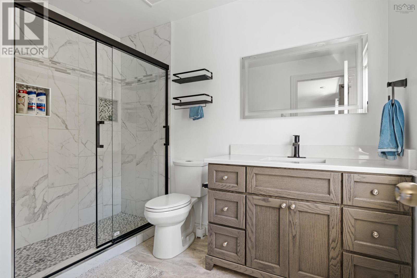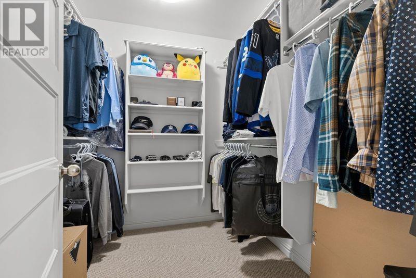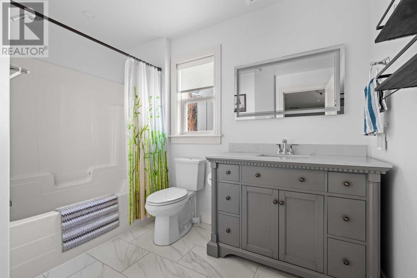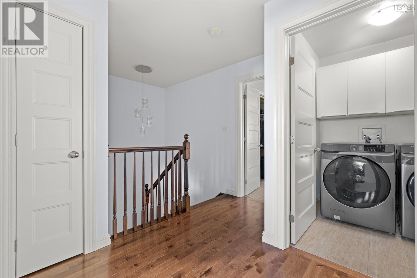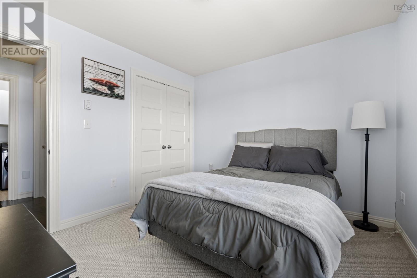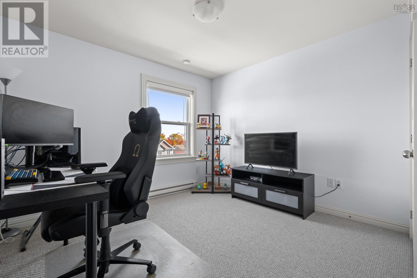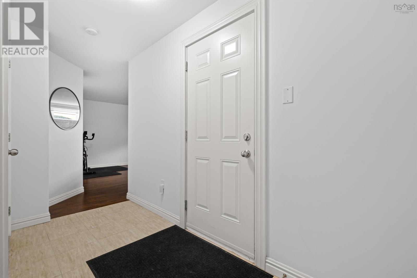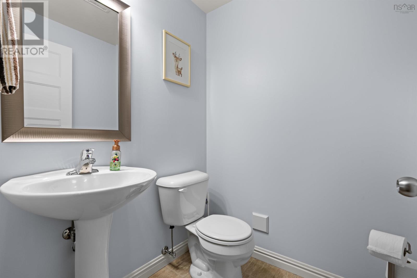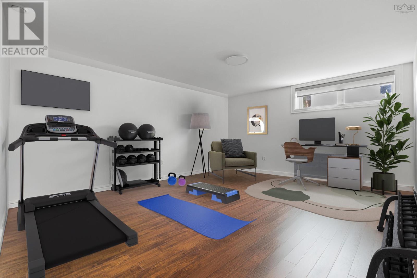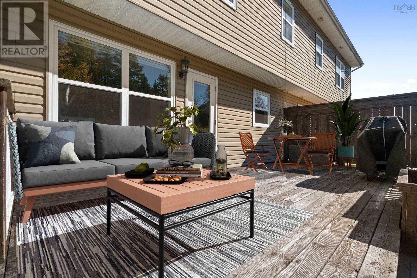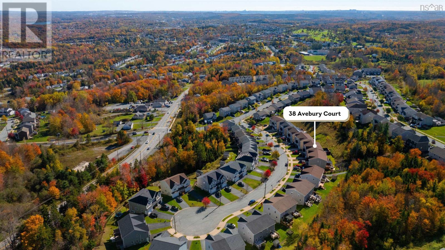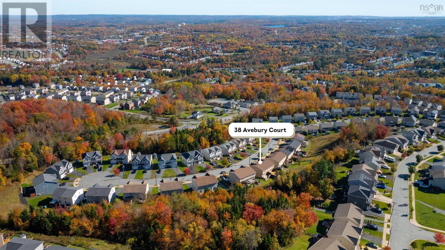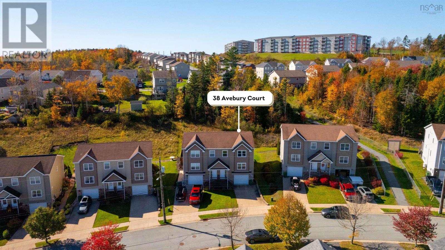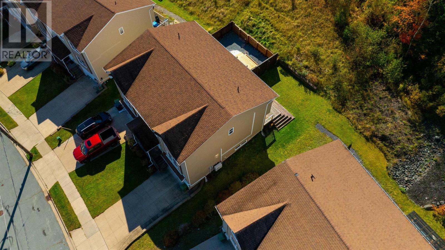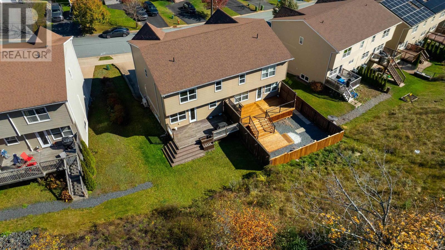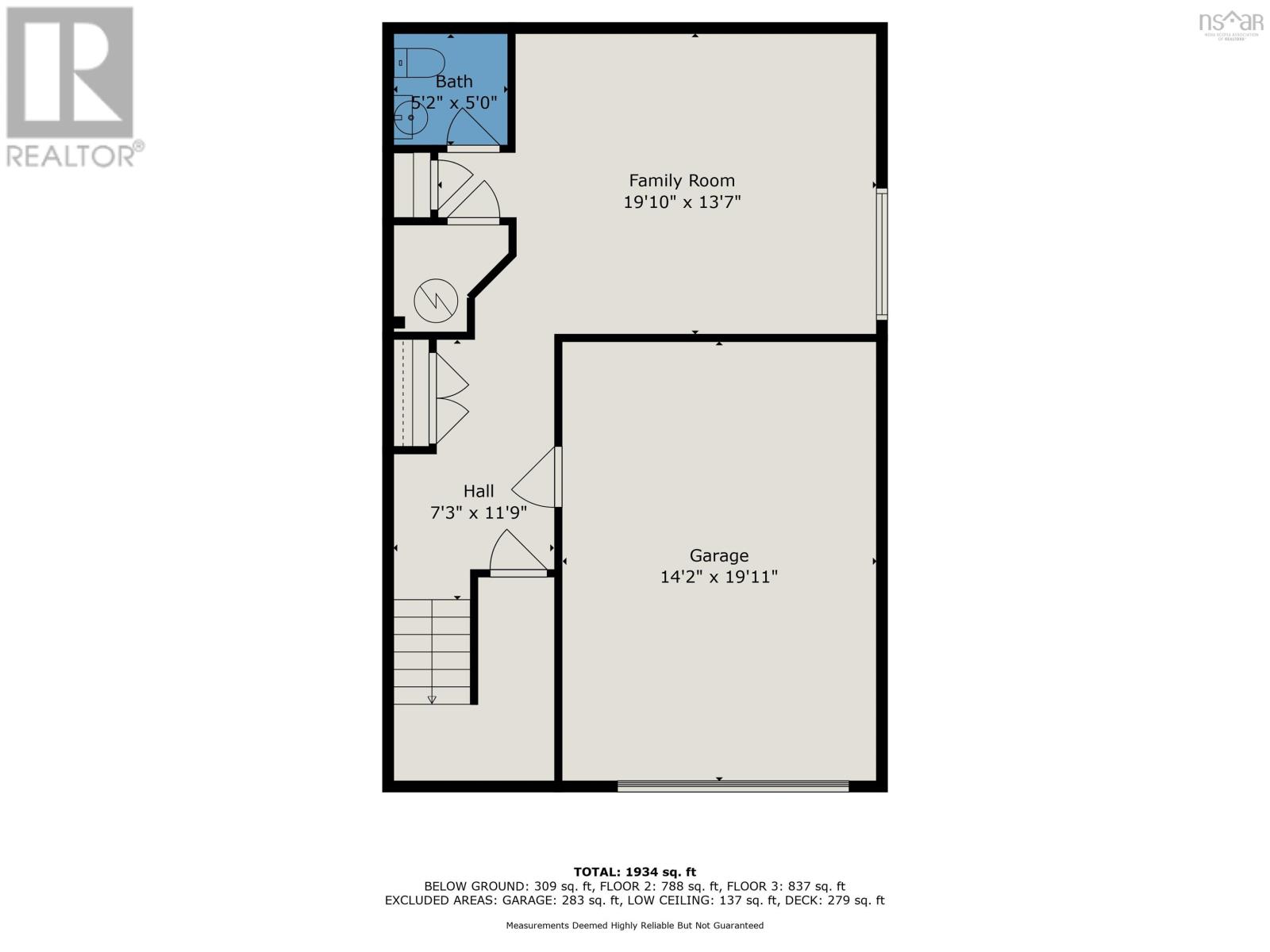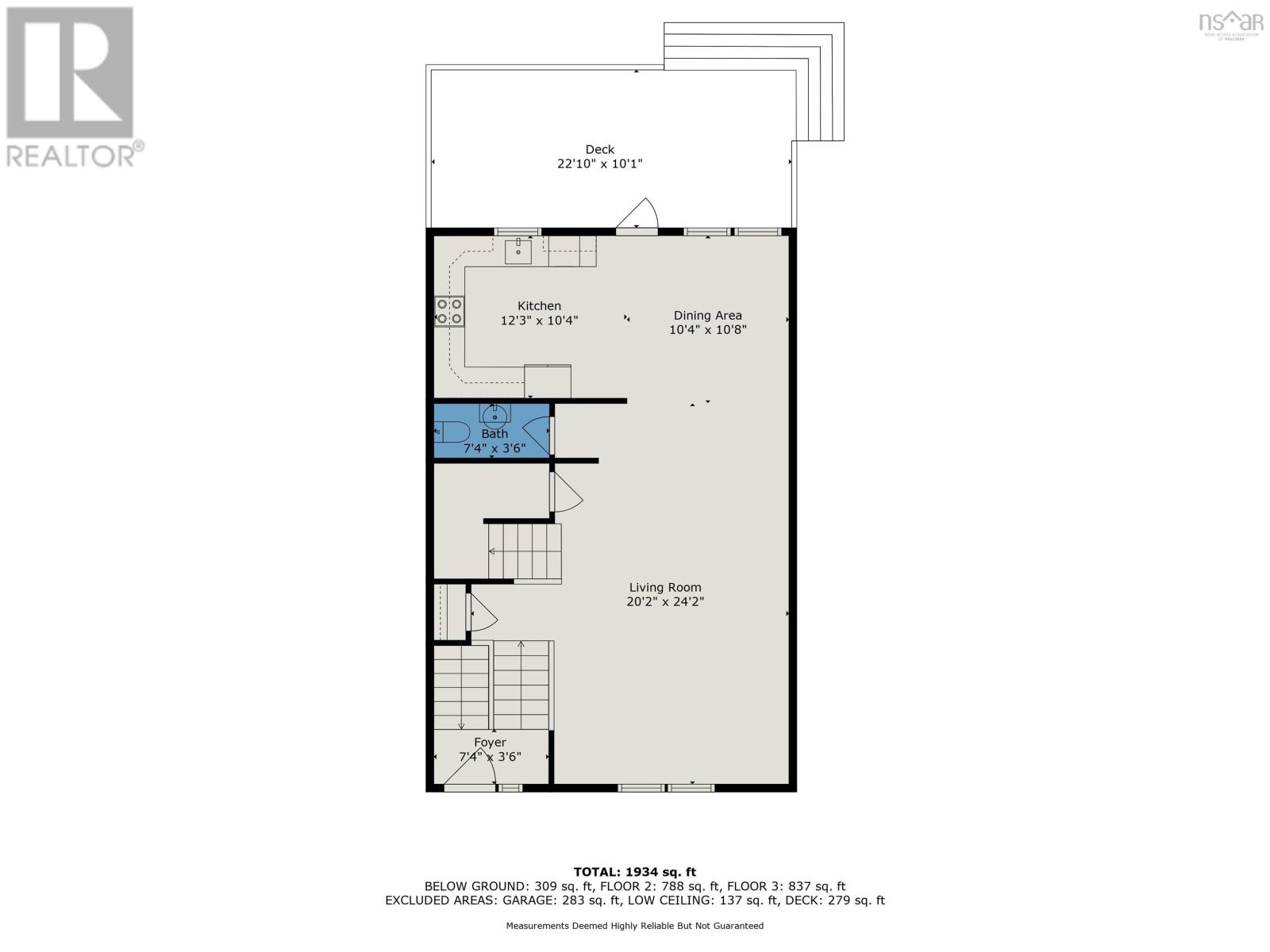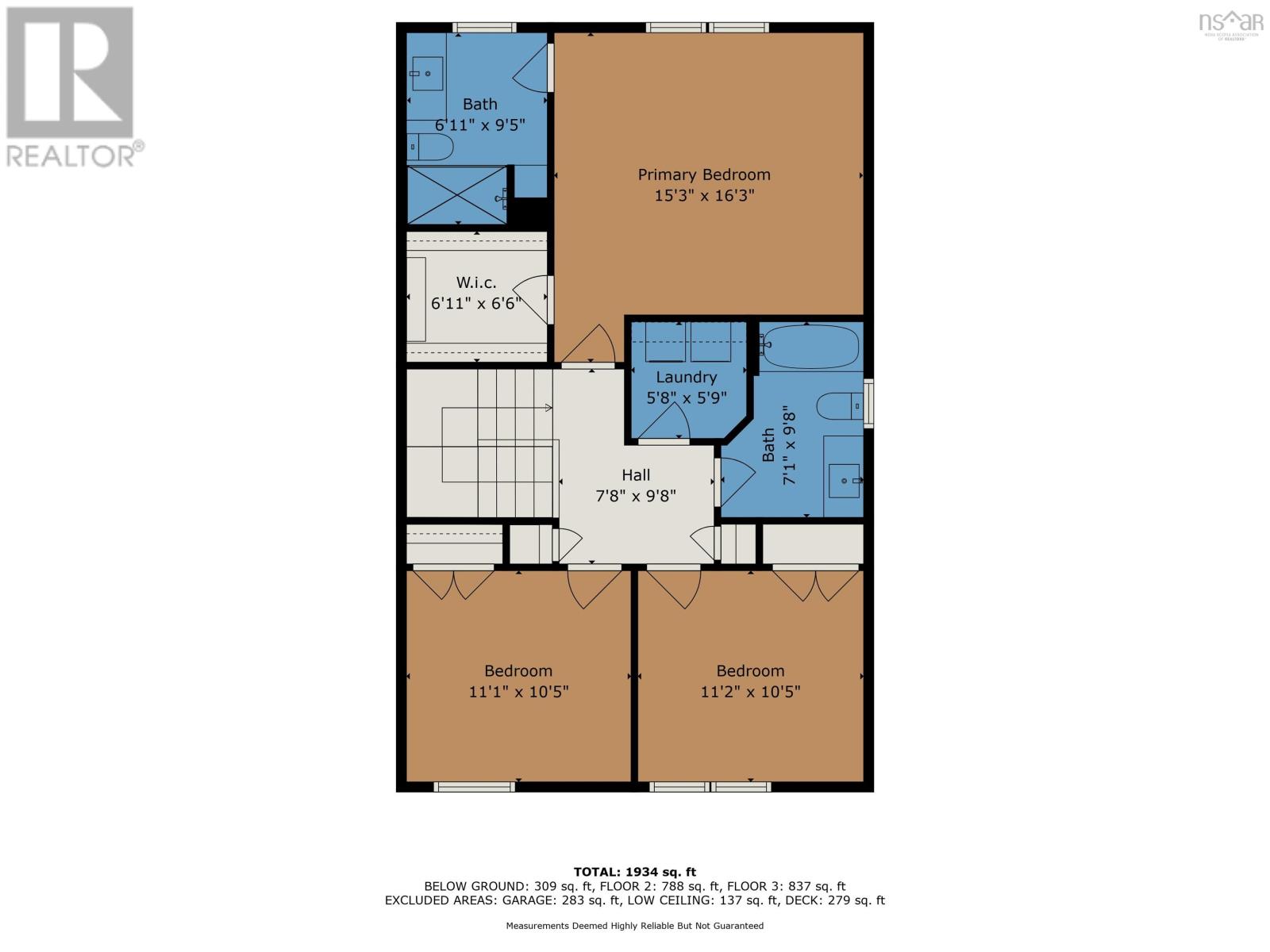3 Bedroom
4 Bathroom
Wall Unit, Heat Pump
$549,900
Two Storey Executive Living in this gorgeous open concept semi in sought after neighbourhood. Upon entering you are greeted with rich dark hardwood stairs leading to the main level with heat pump, open concept layout, lots of natural light, aesthetically pleasing crown moulding and modern recessed lighting. This level also provides a convenient 2 pc bathroom, sizable dining area and functional kitchen with matching stainless appliances, undermount lighting and complimentary backsplash. The private backyard with generous sized deck is perfect for entertaining family and friends. The second level leads us to an oversized primary bedroom offering heat pump, elegant 3pc ensuite with built in ample storage cabinets and a perfectly placed walk in closet, laundry room, 4 pc main bathroom and finally bedroom 2 and 3. We are not finished yet! The lower level boasts a 2 pc 4th bathroom, more storage, interior door leading to garage and a family room/games room, home gym or a great office space for those that work from home. Lastly this home offers a durable concrete double driveway, eye catching curb appeal and the benefit of living on a private court perfect for families with younger children! Call your REALTOR® and book your private viewing! (id:25286)
Property Details
|
MLS® Number
|
202425056 |
|
Property Type
|
Single Family |
|
Community Name
|
Middle Sackville |
Building
|
Bathroom Total
|
4 |
|
Bedrooms Above Ground
|
3 |
|
Bedrooms Total
|
3 |
|
Appliances
|
Stove, Dishwasher, Dryer, Washer, Microwave, Refrigerator, Central Vacuum |
|
Constructed Date
|
2013 |
|
Construction Style Attachment
|
Semi-detached |
|
Cooling Type
|
Wall Unit, Heat Pump |
|
Exterior Finish
|
Stone, Vinyl |
|
Flooring Type
|
Carpeted, Hardwood, Tile |
|
Foundation Type
|
Poured Concrete |
|
Half Bath Total
|
2 |
|
Stories Total
|
2 |
|
Total Finished Area
|
2307 Sqft |
|
Type
|
House |
|
Utility Water
|
Municipal Water |
Parking
Land
|
Acreage
|
No |
|
Sewer
|
Municipal Sewage System |
|
Size Irregular
|
0.1412 |
|
Size Total
|
0.1412 Ac |
|
Size Total Text
|
0.1412 Ac |
Rooms
| Level |
Type |
Length |
Width |
Dimensions |
|
Second Level |
Primary Bedroom |
|
|
15.3 x 16.3 |
|
Second Level |
Ensuite (# Pieces 2-6) |
|
|
6.11 x 9.5 |
|
Second Level |
Bath (# Pieces 1-6) |
|
|
7.1 x 9.8 |
|
Second Level |
Bedroom |
|
|
11.1 x 10.5 |
|
Second Level |
Bedroom |
|
|
11.2 x 10.5 |
|
Second Level |
Laundry Room |
|
|
5.8 x 5.9 |
|
Lower Level |
Bath (# Pieces 1-6) |
|
|
5.2 x 5.0 |
|
Lower Level |
Recreational, Games Room |
|
|
19.10 x 13.7 |
|
Main Level |
Living Room |
|
|
20.2 x 24.2 |
|
Main Level |
Dining Room |
|
|
10.4 x 10.8 |
|
Main Level |
Kitchen |
|
|
12.3 x 10.4 |
|
Main Level |
Bath (# Pieces 1-6) |
|
|
7.4 x 3.6 |
https://www.realtor.ca/real-estate/27563879/38-avebury-court-middle-sackville-middle-sackville

