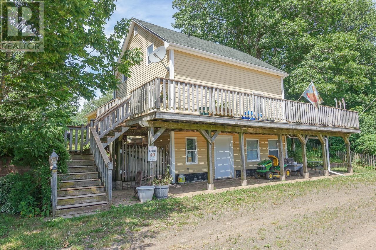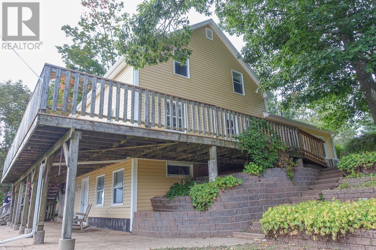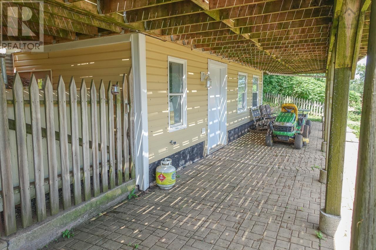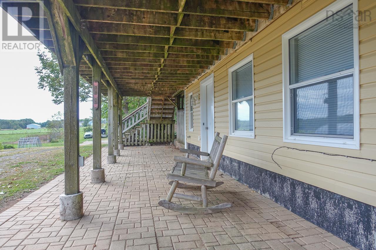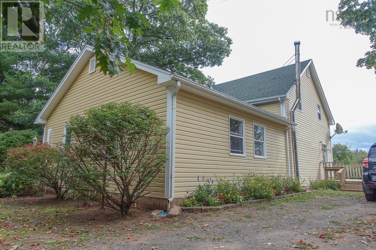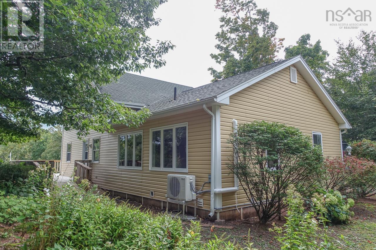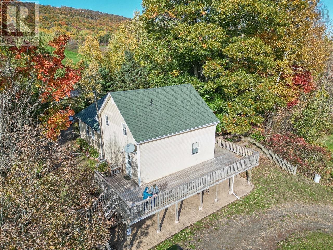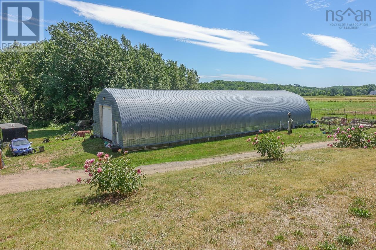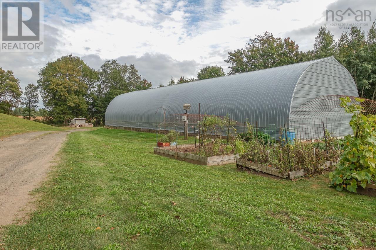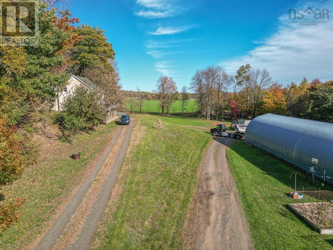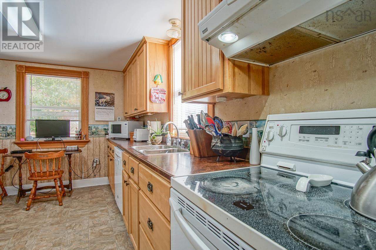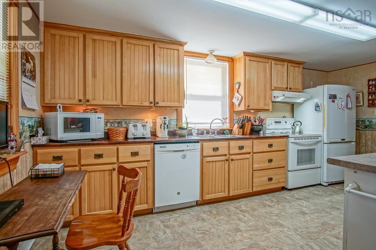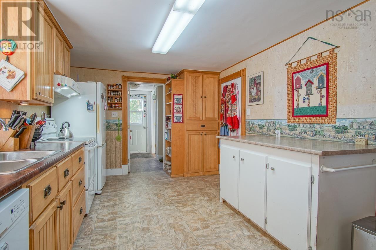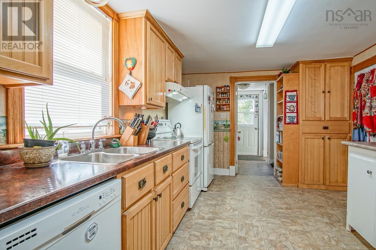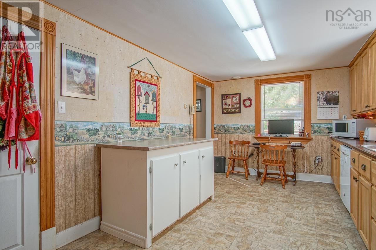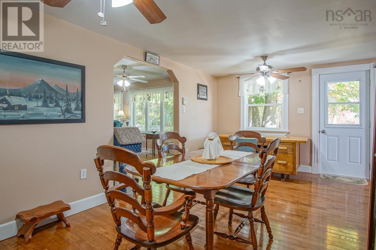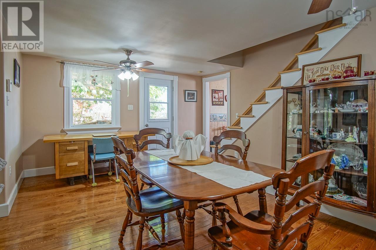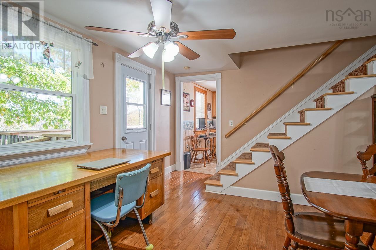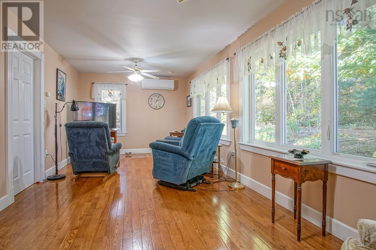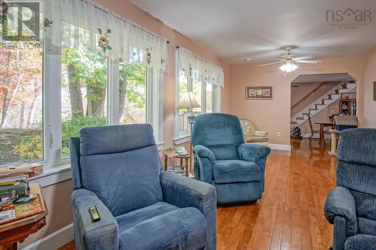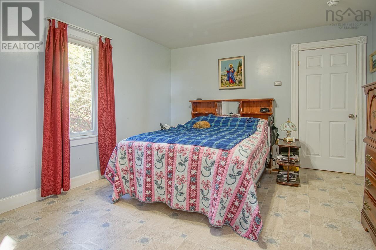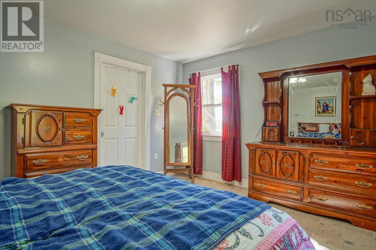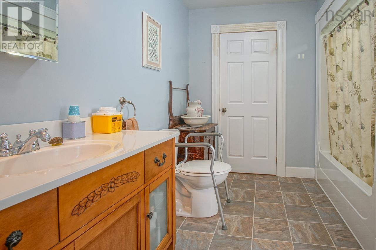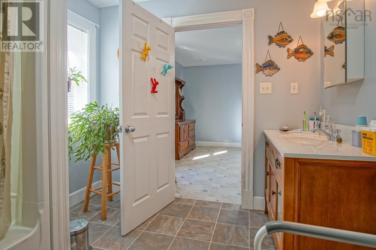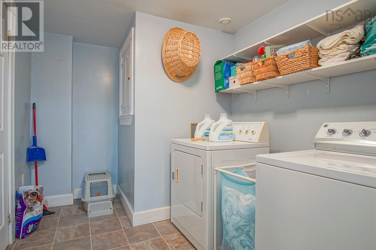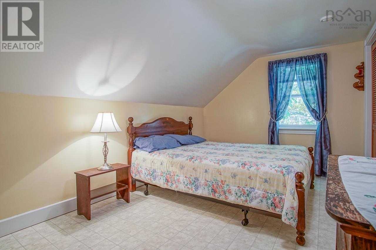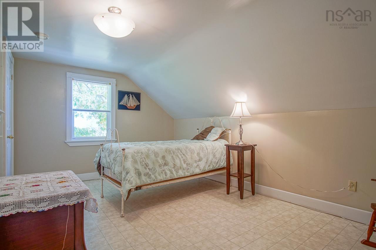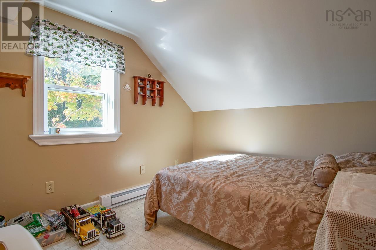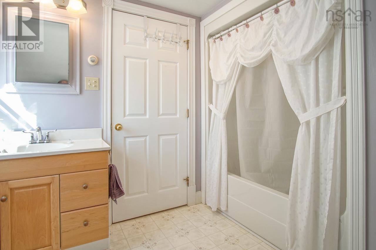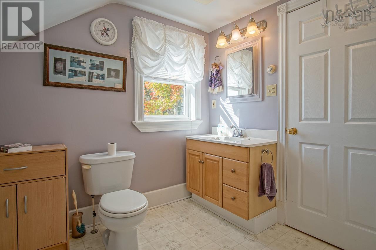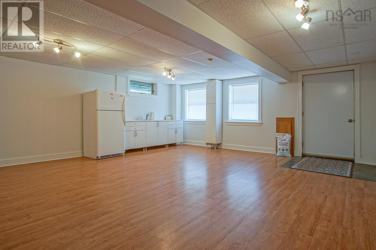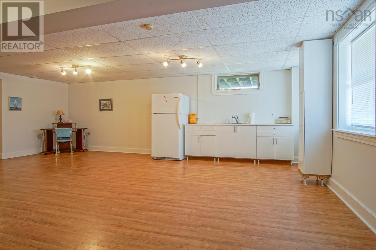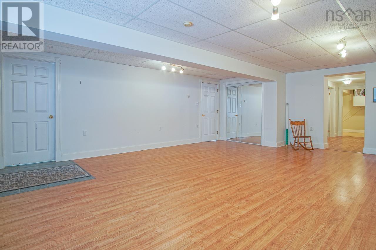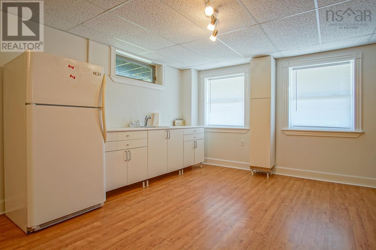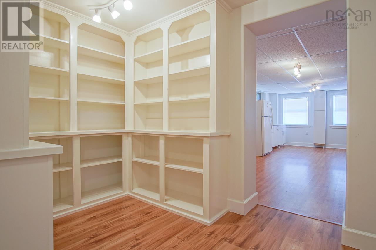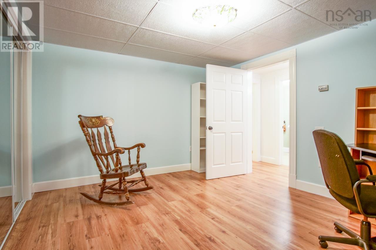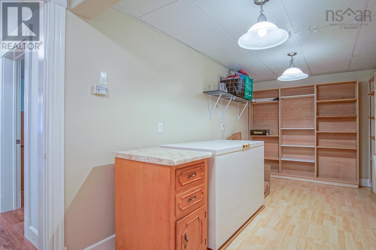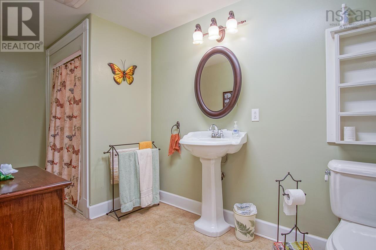5 Bedroom
3 Bathroom
2661 sqft
Heat Pump
Acreage
Partially Landscaped
$624,900
10-Acre Hobby Farm near Canning with a home and 30?x100? steel dome outbuilding! This property offers a spacious 2-story, 4-bedroom, 3-bath home, along with a fully finished bachelor apartment or in-law suite. With over 2,600 sq. ft. of living space, this home provides a variety of lifestyle options. Plus, there's a large 30'x100' steel dome outbuilding. The main floor of the dwelling features a living room, dining room, kitchen with pantry, laundry room, and a primary bedroom with a 4-piece ensuite and walk-in closet. Upstairs, you'll find 3 additional bedrooms and a full 4-piece bath. The lower level includes a massive 19?x23? open area with a kitchenette, a library, den/office, storage room, and a 3-piece bath. Enjoy the outdoors with a wrap-around deck on three sides, including a back deck overlooking the backyard and outbuilding. Nestled back from the road and surrounded by trees, this home offers plenty of privacy. Two driveways provide separate access to both the house and the outbuilding. The property includes approximately 4 acres of cleared land and 7 acres of woodland, perfect for homesteading or other uses. Within 5 minutes of schools, rink, fire department. Appliances are included. This could be the perfect spot for your next adventure! (id:25286)
Property Details
|
MLS® Number
|
202425023 |
|
Property Type
|
Single Family |
|
Community Name
|
Woodside |
|
Community Features
|
School Bus |
|
Features
|
Level |
Building
|
Bathroom Total
|
3 |
|
Bedrooms Above Ground
|
4 |
|
Bedrooms Below Ground
|
1 |
|
Bedrooms Total
|
5 |
|
Appliances
|
Stove, Dishwasher, Dryer, Washer, Refrigerator |
|
Constructed Date
|
2004 |
|
Construction Style Attachment
|
Detached |
|
Cooling Type
|
Heat Pump |
|
Exterior Finish
|
Vinyl |
|
Flooring Type
|
Hardwood, Laminate, Vinyl |
|
Foundation Type
|
Poured Concrete |
|
Half Bath Total
|
1 |
|
Stories Total
|
2 |
|
Size Interior
|
2661 Sqft |
|
Total Finished Area
|
2661 Sqft |
|
Type
|
House |
|
Utility Water
|
Drilled Well |
Parking
Land
|
Acreage
|
Yes |
|
Landscape Features
|
Partially Landscaped |
|
Sewer
|
Septic System |
|
Size Irregular
|
10.54 |
|
Size Total
|
10.54 Ac |
|
Size Total Text
|
10.54 Ac |
Rooms
| Level |
Type |
Length |
Width |
Dimensions |
|
Second Level |
Bedroom |
|
|
10x16 / 30 |
|
Second Level |
Bedroom |
|
|
9.5x16 |
|
Second Level |
Bedroom |
|
|
9x9.5 |
|
Second Level |
Bath (# Pieces 1-6) |
|
|
8.5X9.5 |
|
Basement |
Great Room |
|
|
19.5x23 |
|
Basement |
Bedroom |
|
|
13x14 |
|
Basement |
Other |
|
|
7x11 /32 |
|
Basement |
Storage |
|
|
8x18 |
|
Basement |
Bath (# Pieces 1-6) |
|
|
6x14 |
|
Main Level |
Living Room |
|
|
10.5x22.5 |
|
Main Level |
Dining Room |
|
|
10x18 |
|
Main Level |
Kitchen |
|
|
10.17.5 |
|
Main Level |
Primary Bedroom |
|
|
12.5x15 |
|
Main Level |
Ensuite (# Pieces 2-6) |
|
|
6x10 |
|
Main Level |
Laundry Room |
|
|
6.8x7.5 |
https://www.realtor.ca/real-estate/27562557/748-woodside-road-woodside-woodside

