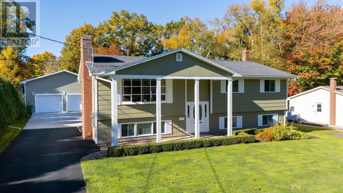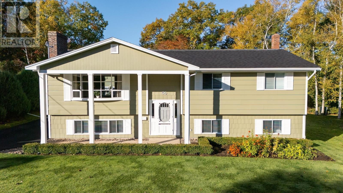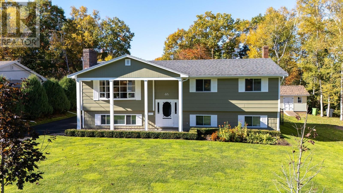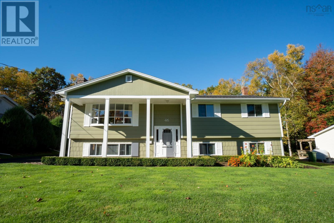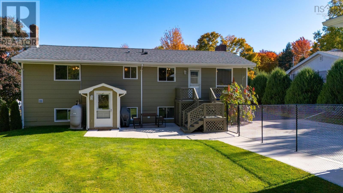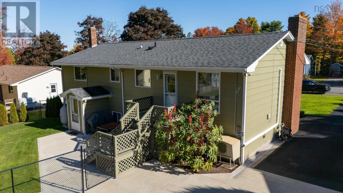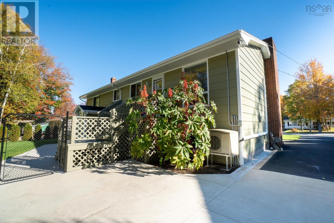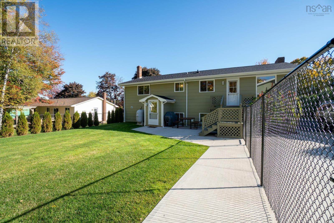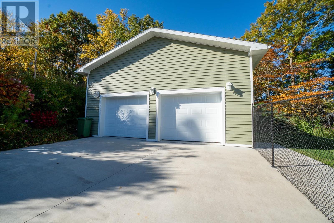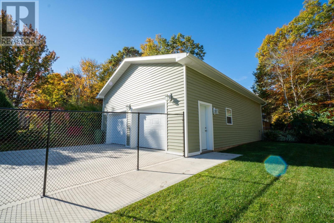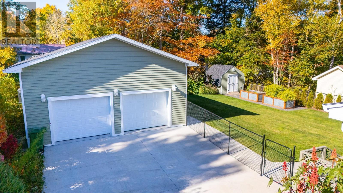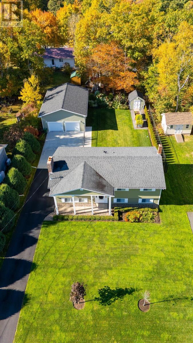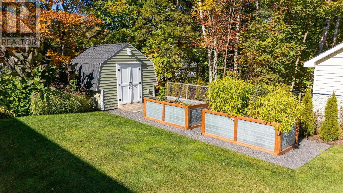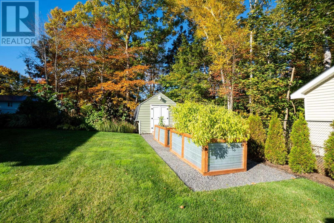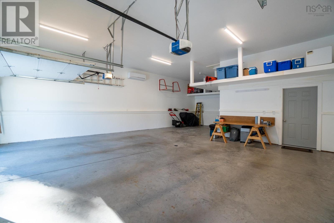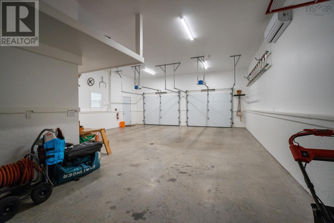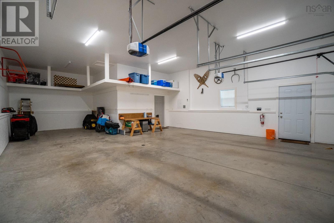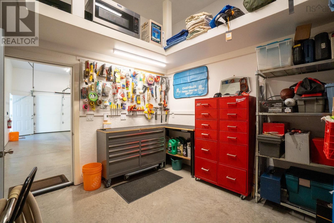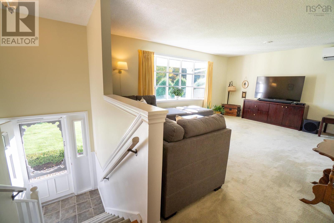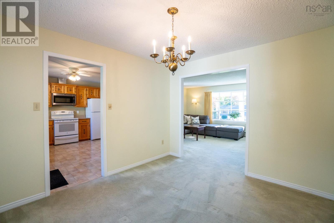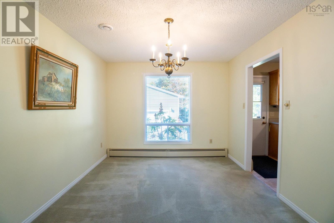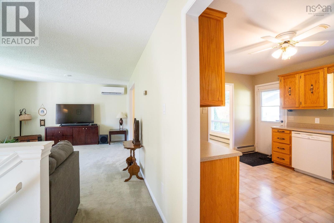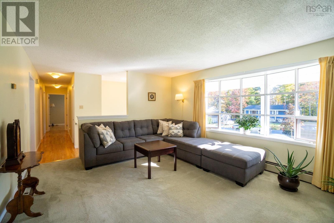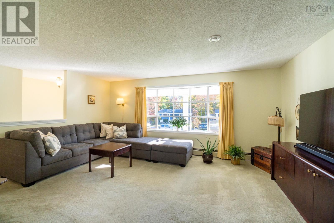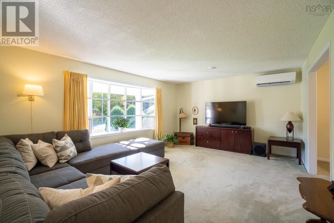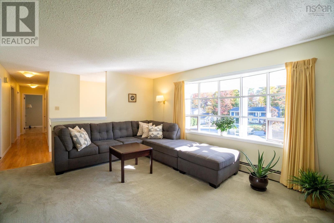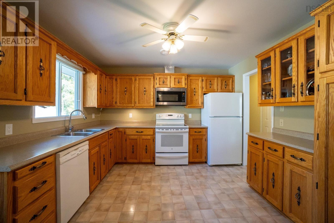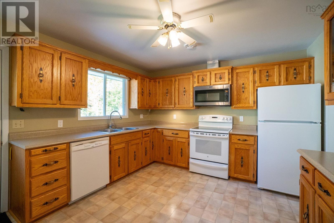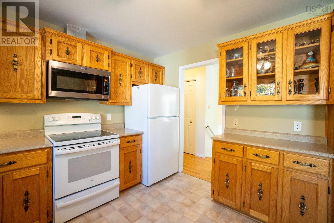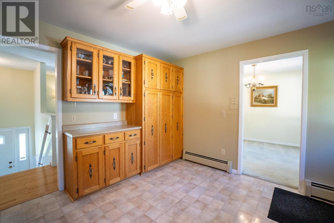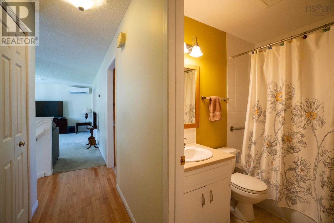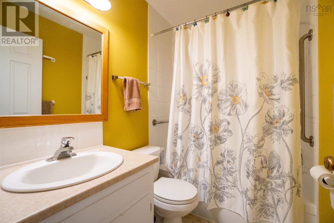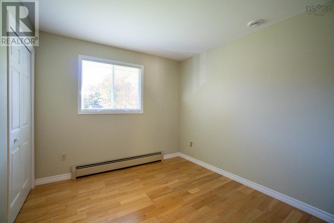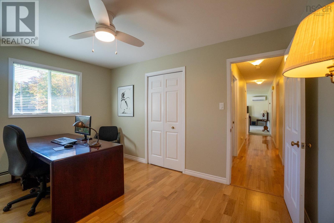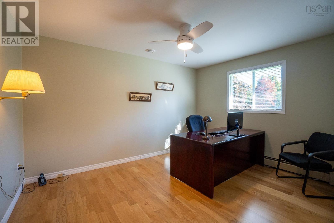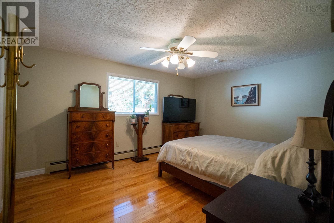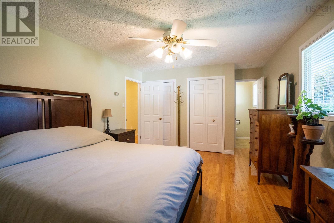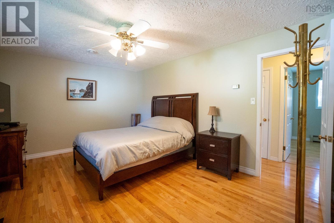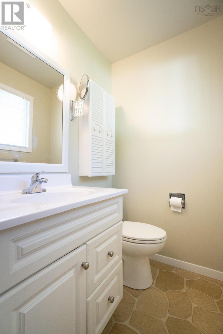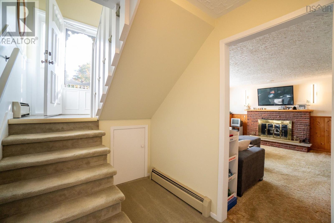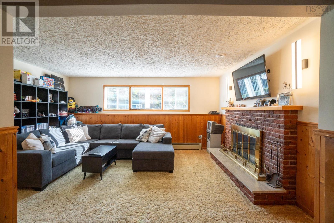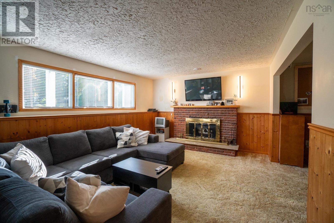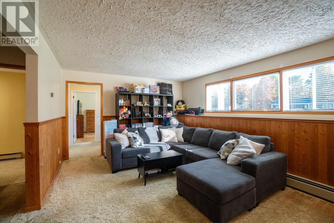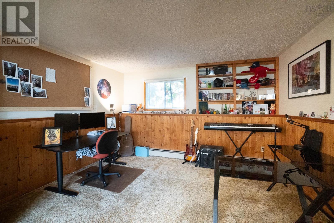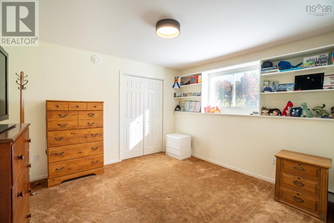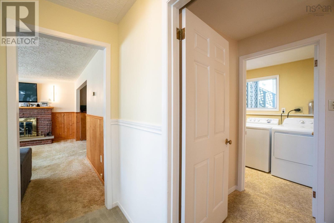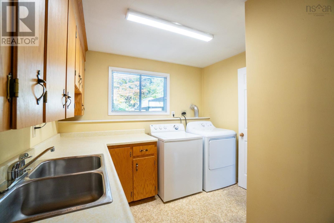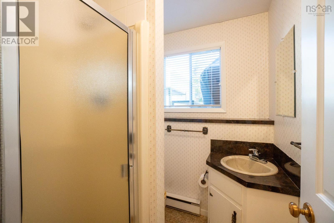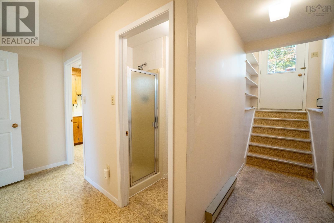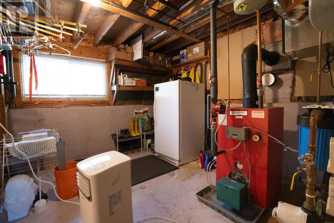4 Bedroom
3 Bathroom
2053 sqft
Fireplace
Heat Pump
Landscaped
$569,000
Welcome to 46 Evergreen Avenue, one of the nicest properties in all of Milnes Subdivision, conveniently located in the heart of New Minas! This spacious, well maintained home features 4 bedrooms and 2.5 baths, with a large living room, well designed kitchen, and a separate dinning room area on the main floor. The primary bedroom, which includes a two-piece ensuite bath, two more large bedrooms and a four-piece bath round out the main floor. Downstairs you will find a massive family room complete with wood-burning fireplace, a separate office or den area, a fourth bedroom, a 3-piece bathroom, as well as a large laundry room/kitchenette, and well-organized utility and storage rooms. The lower lever has an exterior entrance to and from the back yard, so there is also the potential for creating an in-law suite. Off the kitchen is a raised deck that provides a fantastic view of the back yard and gardens, with an in-ground irrigation system keeping the lawn green all summer long! The double paved driveway leads to a 40?x27?, detached, three car garage that is wired, heated, and includes a well-designed workshop in the back. With a fireplace, oil hot water heat, and a ductless heat pump, this property is efficient to heat and cool year-round. Centrally located close to all the amenities of New Minas, this home must be seen to be appreciated, so book your showing today! (id:25286)
Property Details
|
MLS® Number
|
202425025 |
|
Property Type
|
Single Family |
|
Community Name
|
New Minas |
|
Amenities Near By
|
Golf Course, Park, Playground, Public Transit, Shopping, Place Of Worship |
|
Structure
|
Shed |
Building
|
Bathroom Total
|
3 |
|
Bedrooms Above Ground
|
3 |
|
Bedrooms Below Ground
|
1 |
|
Bedrooms Total
|
4 |
|
Appliances
|
Stove, Dishwasher, Dryer, Washer, Microwave Range Hood Combo, Refrigerator |
|
Basement Development
|
Partially Finished |
|
Basement Features
|
Walk Out |
|
Basement Type
|
Full (partially Finished) |
|
Constructed Date
|
1971 |
|
Construction Style Attachment
|
Detached |
|
Cooling Type
|
Heat Pump |
|
Fireplace Present
|
Yes |
|
Flooring Type
|
Carpeted, Hardwood, Laminate, Vinyl |
|
Foundation Type
|
Poured Concrete |
|
Half Bath Total
|
1 |
|
Stories Total
|
1 |
|
Size Interior
|
2053 Sqft |
|
Total Finished Area
|
2053 Sqft |
|
Type
|
House |
|
Utility Water
|
Municipal Water |
Parking
|
Garage
|
|
|
Detached Garage
|
|
|
Parking Space(s)
|
|
Land
|
Acreage
|
No |
|
Land Amenities
|
Golf Course, Park, Playground, Public Transit, Shopping, Place Of Worship |
|
Landscape Features
|
Landscaped |
|
Sewer
|
Municipal Sewage System |
|
Size Irregular
|
0.299 |
|
Size Total
|
0.299 Ac |
|
Size Total Text
|
0.299 Ac |
Rooms
| Level |
Type |
Length |
Width |
Dimensions |
|
Lower Level |
Bedroom |
|
|
11.9x10.10 |
|
Lower Level |
Recreational, Games Room |
|
|
17x12.6 |
|
Lower Level |
Den |
|
|
13x11.8 |
|
Lower Level |
Laundry Room |
|
|
11.8x9.6 |
|
Lower Level |
Bath (# Pieces 1-6) |
|
|
6x5.5 |
|
Lower Level |
Utility Room |
|
|
13.4x11.4 |
|
Lower Level |
Storage |
|
|
11.5x11 |
|
Main Level |
Kitchen |
|
|
13x11 |
|
Main Level |
Dining Room |
|
|
11.10x10.2 |
|
Main Level |
Living Room |
|
|
17.10x13.2 |
|
Main Level |
Bath (# Pieces 1-6) |
|
|
7x5 |
|
Main Level |
Primary Bedroom |
|
|
15.5x11.9 |
|
Main Level |
Ensuite (# Pieces 2-6) |
|
|
5x4.3 |
|
Main Level |
Bedroom |
|
|
9.8x9.4 |
|
Main Level |
Bedroom |
|
|
13.3x10.2 |
|
Main Level |
Foyer |
|
|
6.8x6.5 |
https://www.realtor.ca/real-estate/27562558/46-evergreen-avenue-new-minas-new-minas

