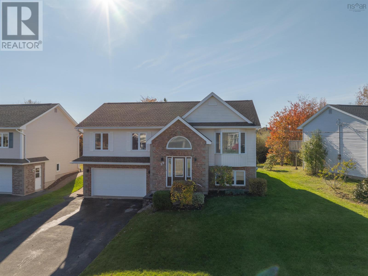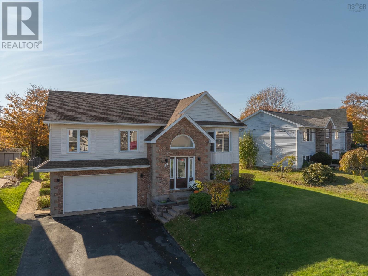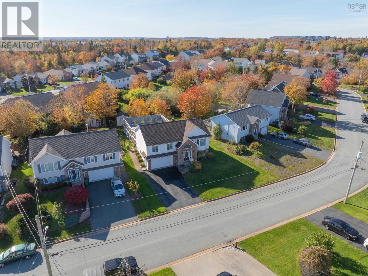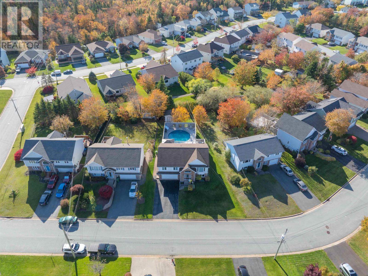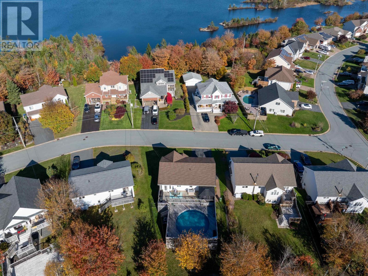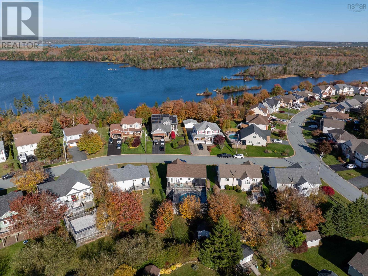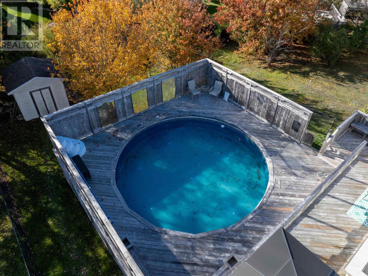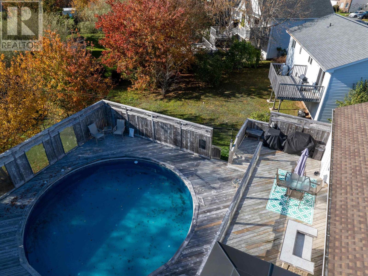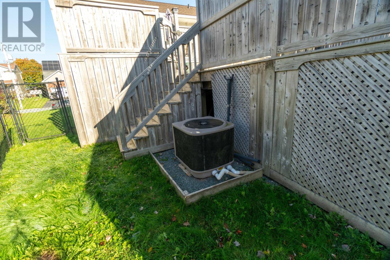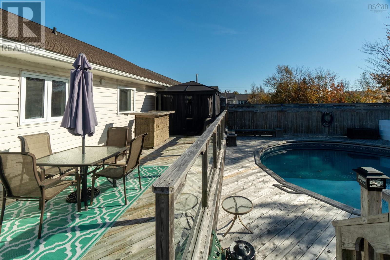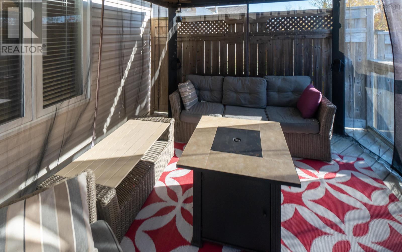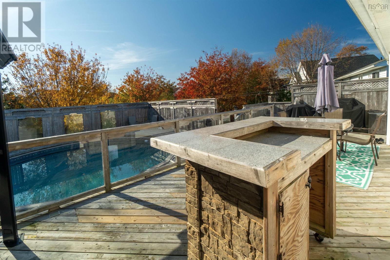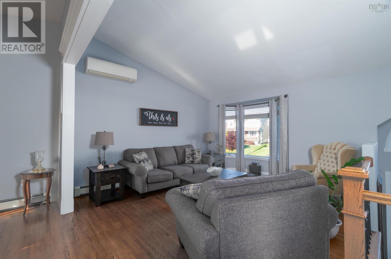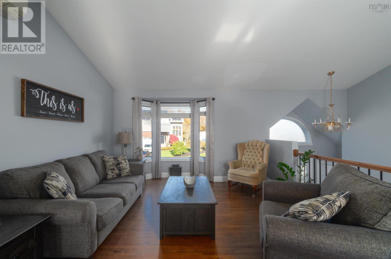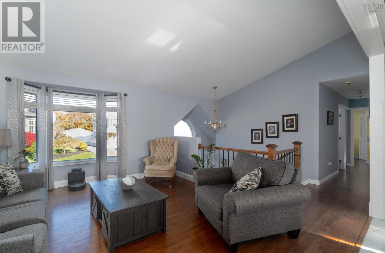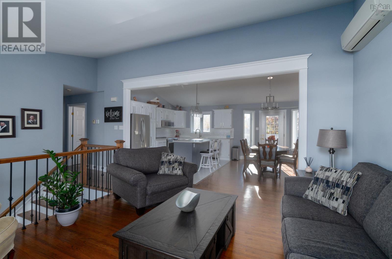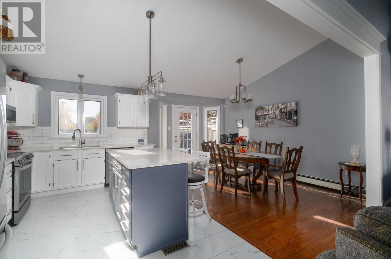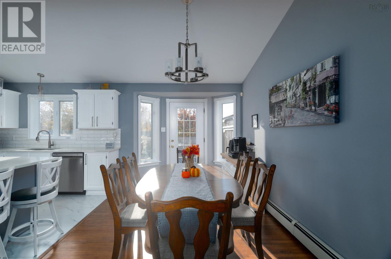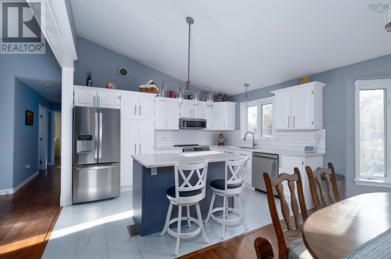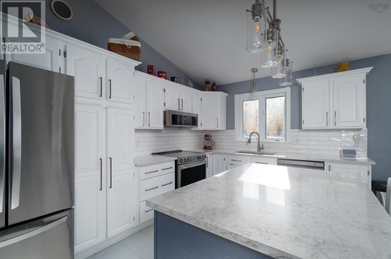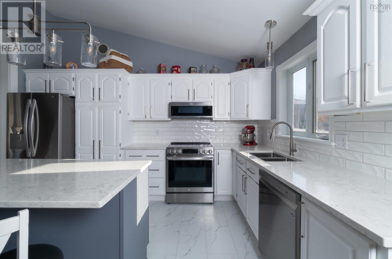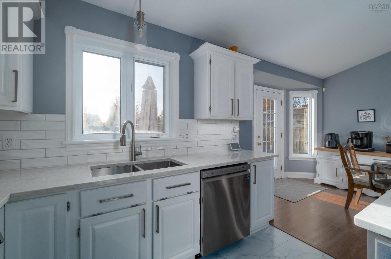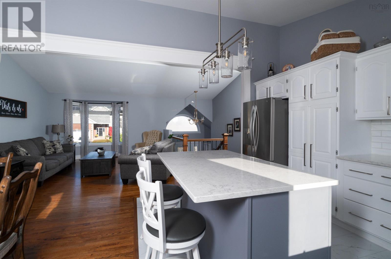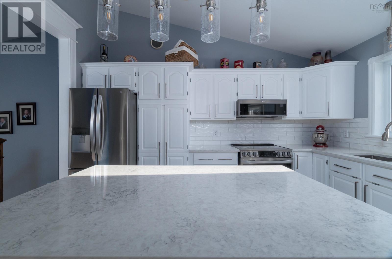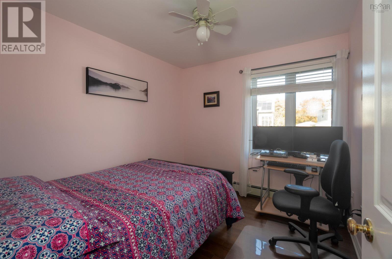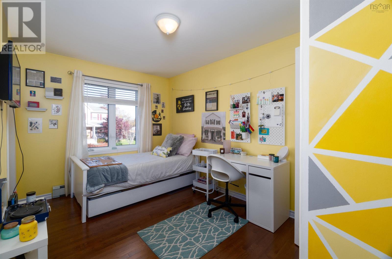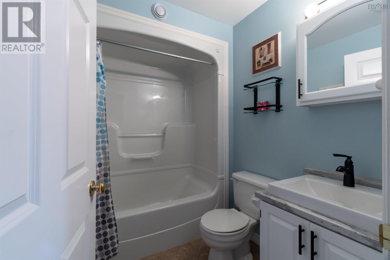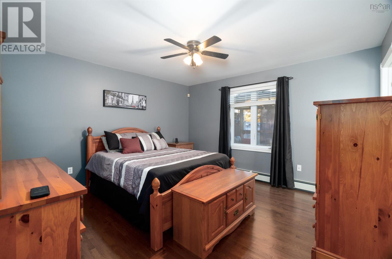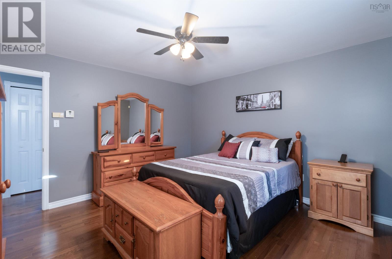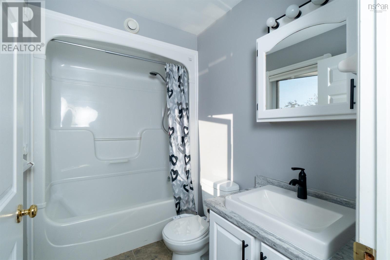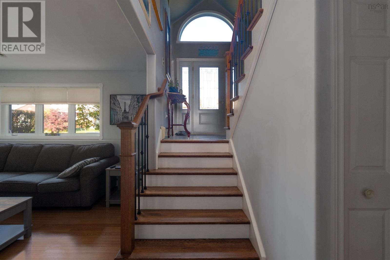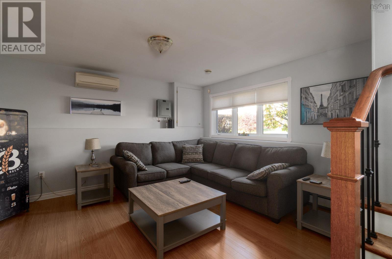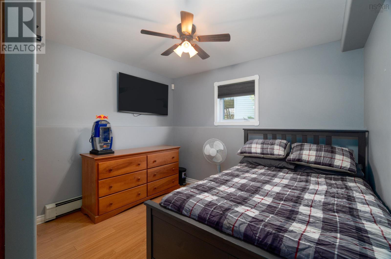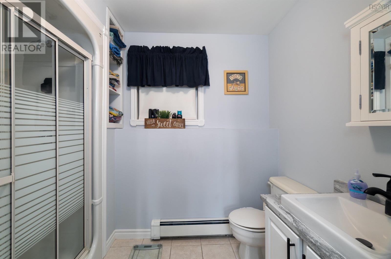4 Bedroom
3 Bathroom
Above Ground Pool
Wall Unit, Heat Pump
Partially Landscaped
$629,900
Welcome to your new home at 59 Parkedge Crescent, located in the vibrant community of Colby South. This four-bedroom, three-bathroom split-entry home offers various features designed for modern family living. The bright foyer welcomes you into the main level, where an updated eat-in kitchen awaits. The kitchen boasts a large eat-up island with quartz countertops, plentiful cabinet space, and direct access to the back deck where you will find a 24 foot above ground pool , and gazebo with a fully fenced, level backyard - ideal for entertaining or enjoying a quiet afternoon. The main level also includes a spacious living room, dining area, and 3 spacious bedrooms, including a primary suite with a 4-pce ensuite providing ample accommodation for your family. A 4-piece main bath completes this level. The lower level offers a cozy retreat with a large family room, a 3-piece bathroom, a laundry room, and a fourth bedroom. This level also provides access to the attached 2-car garage, adding convenience to your daily routine. The home is carpet-free, ensuring a fresh, modern feel, and features 2 split heat pumps to keep you warm in winter and cool in summer months. And also the home features a generator panel. This won't last long! Book your private viewing today!! (id:25286)
Property Details
|
MLS® Number
|
202425009 |
|
Property Type
|
Single Family |
|
Community Name
|
Cole Harbour |
|
Amenities Near By
|
Golf Course, Park, Playground, Public Transit, Shopping, Place Of Worship, Beach |
|
Community Features
|
Recreational Facilities, School Bus |
|
Features
|
Level, Gazebo |
|
Pool Type
|
Above Ground Pool |
|
Structure
|
Shed |
Building
|
Bathroom Total
|
3 |
|
Bedrooms Above Ground
|
3 |
|
Bedrooms Below Ground
|
1 |
|
Bedrooms Total
|
4 |
|
Appliances
|
Stove, Dishwasher, Dryer, Washer, Microwave Range Hood Combo, Refrigerator |
|
Constructed Date
|
1997 |
|
Construction Style Attachment
|
Detached |
|
Cooling Type
|
Wall Unit, Heat Pump |
|
Exterior Finish
|
Brick, Vinyl |
|
Flooring Type
|
Ceramic Tile, Hardwood, Laminate |
|
Foundation Type
|
Poured Concrete |
|
Stories Total
|
1 |
|
Total Finished Area
|
1762 Sqft |
|
Type
|
House |
|
Utility Water
|
Municipal Water |
Parking
Land
|
Acreage
|
No |
|
Land Amenities
|
Golf Course, Park, Playground, Public Transit, Shopping, Place Of Worship, Beach |
|
Landscape Features
|
Partially Landscaped |
|
Sewer
|
Municipal Sewage System |
|
Size Irregular
|
0.1935 |
|
Size Total
|
0.1935 Ac |
|
Size Total Text
|
0.1935 Ac |
Rooms
| Level |
Type |
Length |
Width |
Dimensions |
|
Basement |
Family Room |
|
|
12.9x15.2 |
|
Basement |
Bedroom |
|
|
12.6x10.10 |
|
Basement |
Bath (# Pieces 1-6) |
|
|
3 pce |
|
Basement |
Laundry Room |
|
|
6.5x5.8 |
|
Basement |
Utility Room |
|
|
11.11x5.7 |
|
Main Level |
Foyer |
|
|
6.6x8.1 |
|
Main Level |
Living Room |
|
|
13.2x15.0 |
|
Main Level |
Dining Room |
|
|
COMBO |
|
Main Level |
Kitchen |
|
|
10.1x13.3 |
|
Main Level |
Primary Bedroom |
|
|
13.1x13.3 |
|
Main Level |
Ensuite (# Pieces 2-6) |
|
|
4 pce |
|
Main Level |
Bedroom |
|
|
9.2x13.6 |
|
Main Level |
Bedroom |
|
|
8.10x9.10 |
|
Main Level |
Bath (# Pieces 1-6) |
|
|
4 pce |
https://www.realtor.ca/real-estate/27562283/59-parkedge-crescent-cole-harbour-cole-harbour

