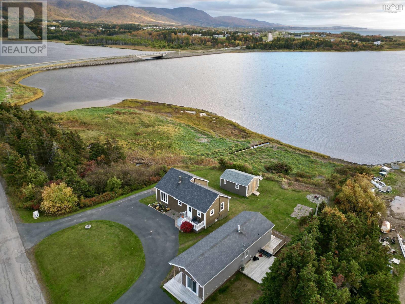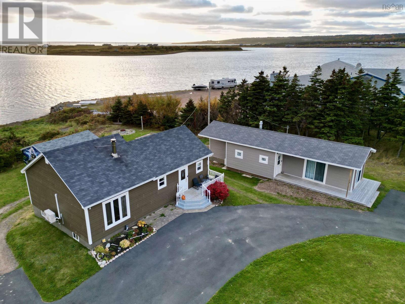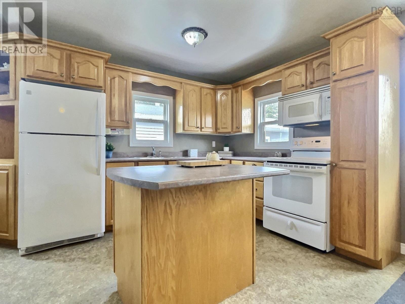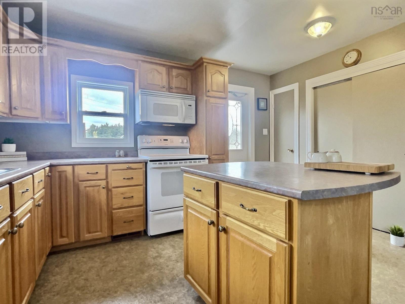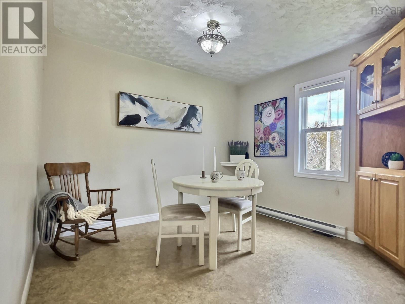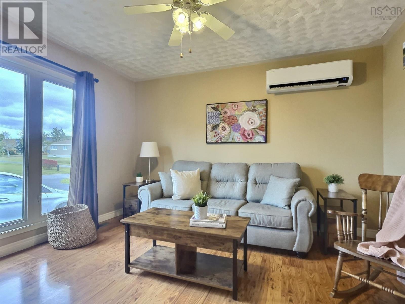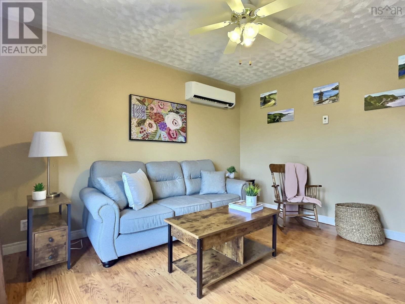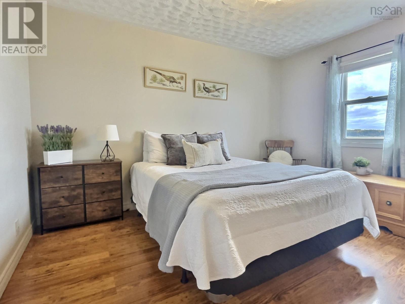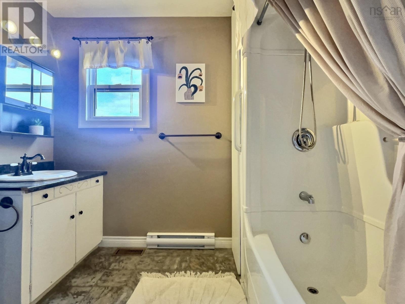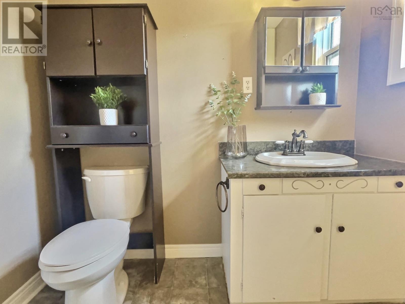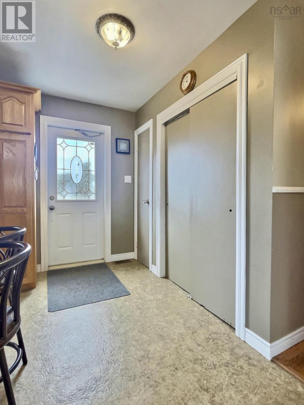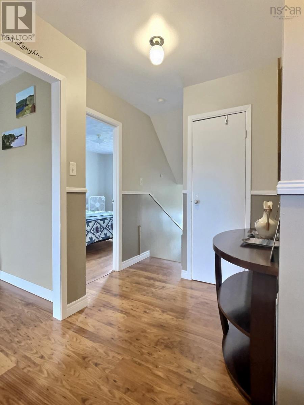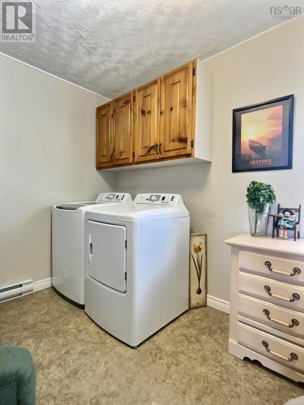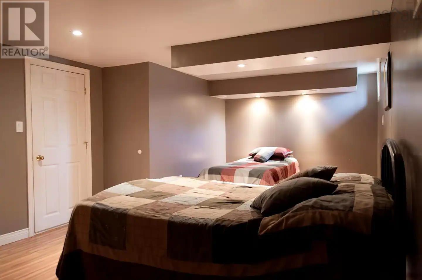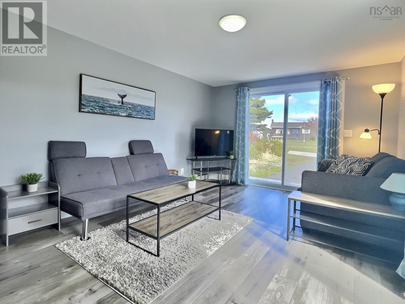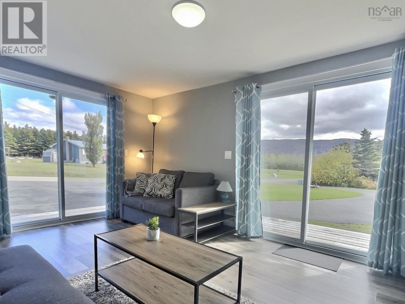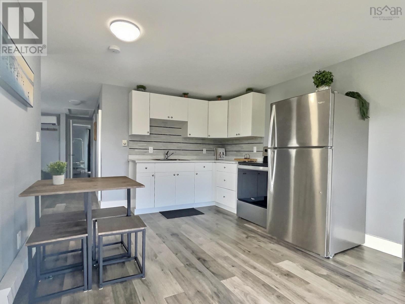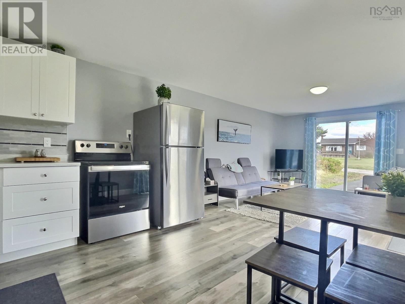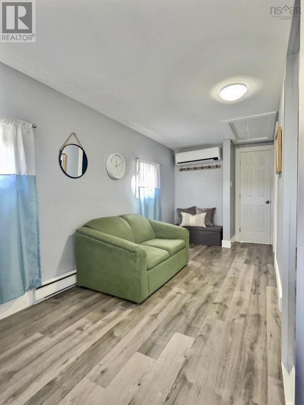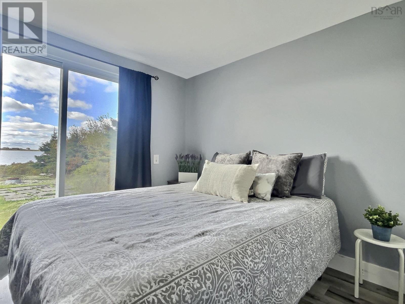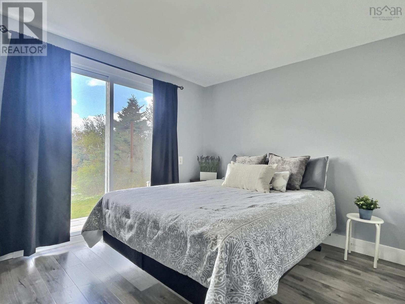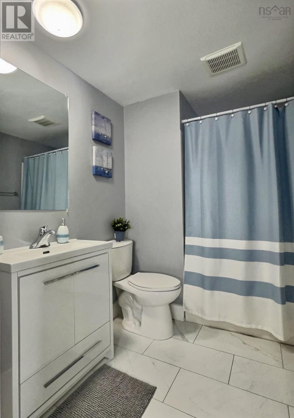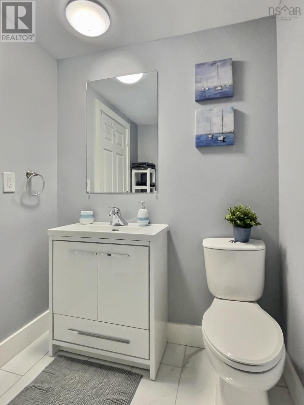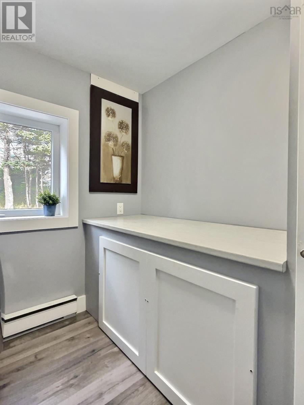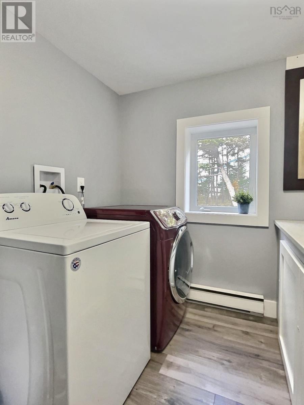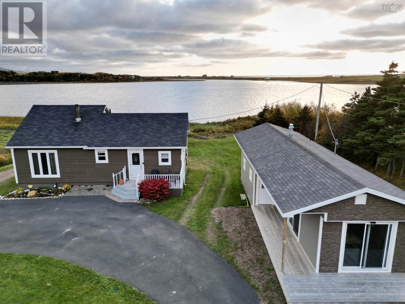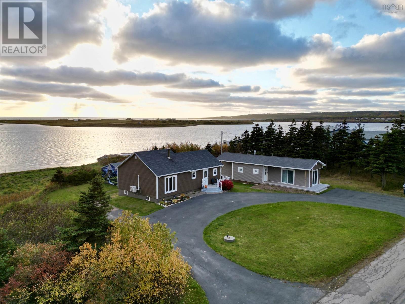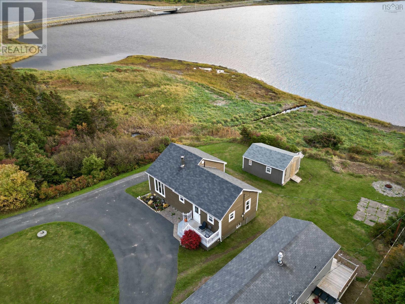3 Bedroom
2 Bathroom
1890 sqft
2 Level
Wall Unit, Heat Pump
Waterfront
Landscaped
$425,000
This breathtaking Cabot Trail waterfront property in Cape Breton offers not one, but two charming homes, making it perfect for extended family living or as an income-generating rental. The main house boasts a cozy kitchen with an attached dining room, a spacious bedroom, and a finished basement?ideal for additional living space or a recreational room. The backyard is perfect for outdoor enthusiasts, featuring ample space for a fire pit where you can enjoy spectacular sunsets over the water. The second home, a garden suite newly renovated in 2021, offers potential for rental income. This nicely appointed suite includes an open-concept kitchen and dining area, a comfortable one-bedroom layout, a separate laundry room, and all the comforts of modern living. Located near hiking trails and beaches, this property combines the serenity of Cape Breton?s natural beauty with easy access to outdoor activities, making it a perfect retreat or investment opportunity. (id:25286)
Property Details
|
MLS® Number
|
202424986 |
|
Property Type
|
Single Family |
|
Community Name
|
Point Cross |
|
Amenities Near By
|
Golf Course, Park, Playground, Place Of Worship, Beach |
|
Community Features
|
School Bus |
|
Features
|
Treed, Level |
|
Structure
|
Shed |
|
View Type
|
Harbour |
|
Water Front Type
|
Waterfront |
Building
|
Bathroom Total
|
2 |
|
Bedrooms Above Ground
|
2 |
|
Bedrooms Below Ground
|
1 |
|
Bedrooms Total
|
3 |
|
Appliances
|
Stove, Dryer, Washer, Microwave, Microwave Range Hood Combo, Refrigerator |
|
Architectural Style
|
2 Level |
|
Constructed Date
|
1987 |
|
Construction Style Attachment
|
Detached |
|
Cooling Type
|
Wall Unit, Heat Pump |
|
Exterior Finish
|
Vinyl |
|
Flooring Type
|
Laminate, Tile, Other |
|
Foundation Type
|
Poured Concrete |
|
Stories Total
|
1 |
|
Size Interior
|
1890 Sqft |
|
Total Finished Area
|
1890 Sqft |
|
Type
|
House |
|
Utility Water
|
Dug Well, Well |
Land
|
Acreage
|
No |
|
Land Amenities
|
Golf Course, Park, Playground, Place Of Worship, Beach |
|
Landscape Features
|
Landscaped |
|
Sewer
|
Septic System |
|
Size Irregular
|
0.9183 |
|
Size Total
|
0.9183 Ac |
|
Size Total Text
|
0.9183 Ac |
Rooms
| Level |
Type |
Length |
Width |
Dimensions |
|
Basement |
Bedroom |
|
|
11.07x18.05 (-jog) |
|
Basement |
Den |
|
|
8.09x14.04 (-jog) |
|
Basement |
Den |
|
|
14.03x8.02 (-jog) |
|
Main Level |
Kitchen |
|
|
13.06x10.09 |
|
Main Level |
Dining Nook |
|
|
8.07X10.03 |
|
Main Level |
Living Room |
|
|
11X12.06(+jog) |
|
Main Level |
Bedroom |
|
|
9.11x 12.06(-jog) |
|
Main Level |
Bath (# Pieces 1-6) |
|
|
8.09x7.03 |
|
Main Level |
Laundry Room |
|
|
8.03X 10.08 |
|
Main Level |
Kitchen |
|
|
11x9.11 |
|
Main Level |
Living Room |
|
|
14x11 |
|
Main Level |
Foyer |
|
|
7x15 |
|
Main Level |
Bedroom |
|
|
11x9.05 |
|
Main Level |
Bath (# Pieces 1-6) |
|
|
6.08x8 |
|
Main Level |
Laundry Room |
|
|
7.7x7.05 |
https://www.realtor.ca/real-estate/27560989/96-98-chemin-hache-point-cross-point-cross

