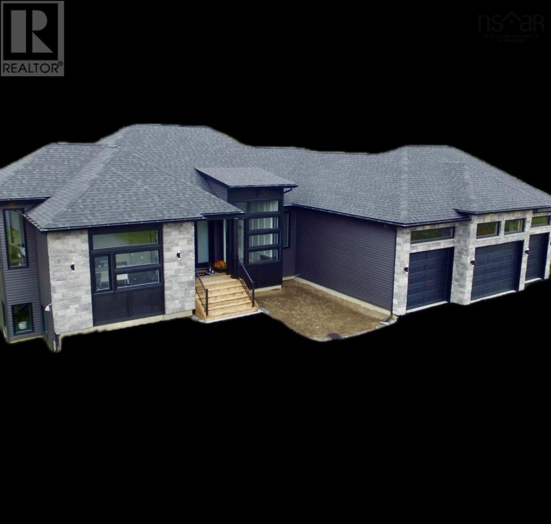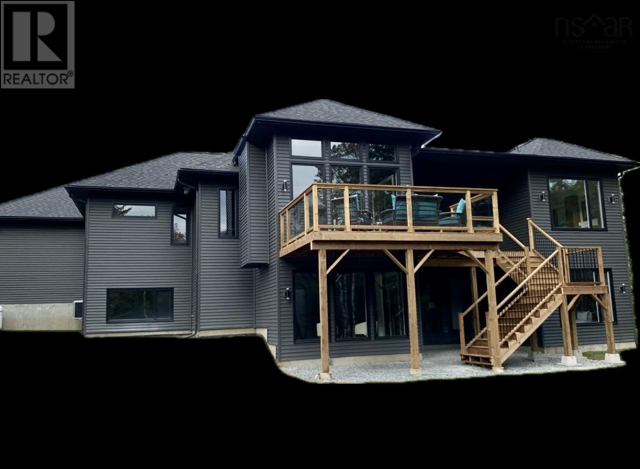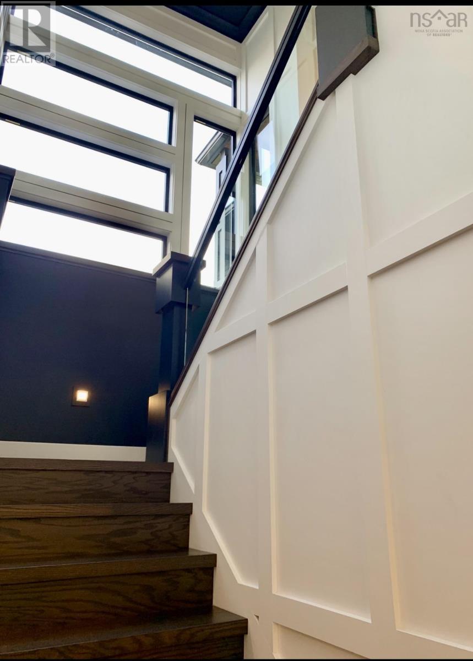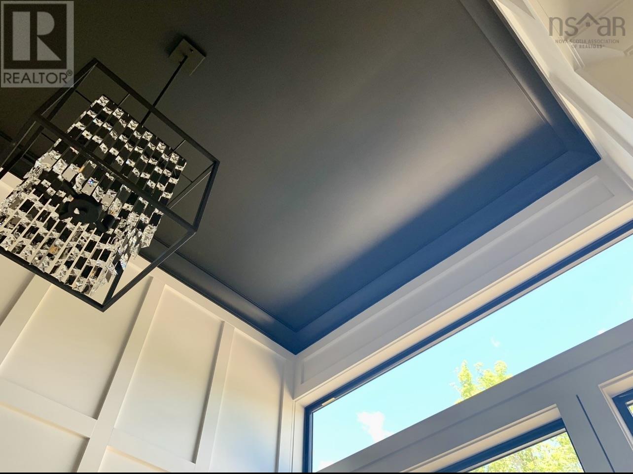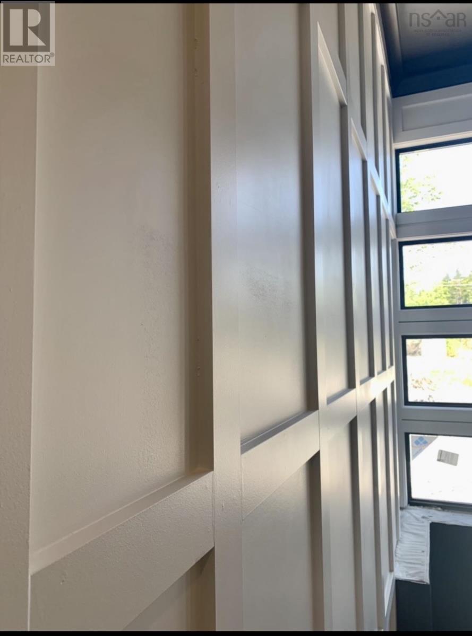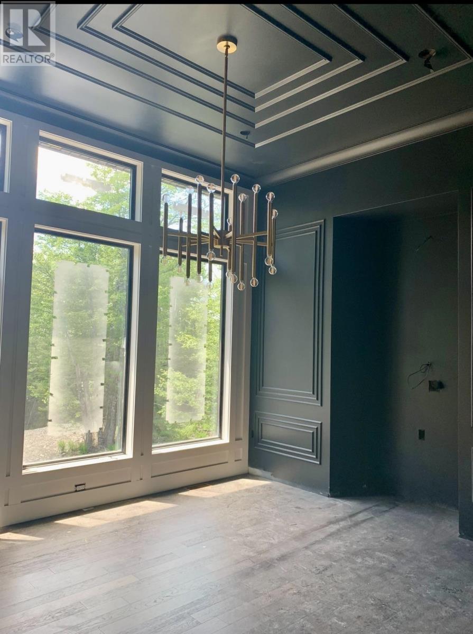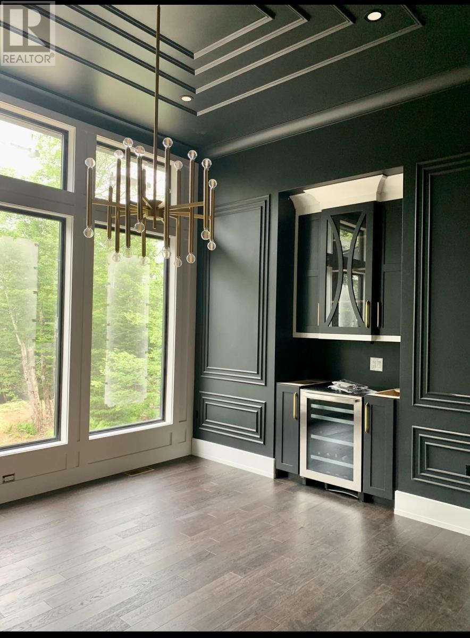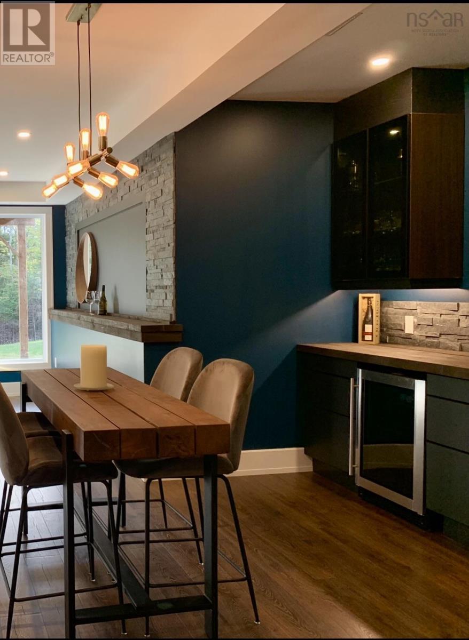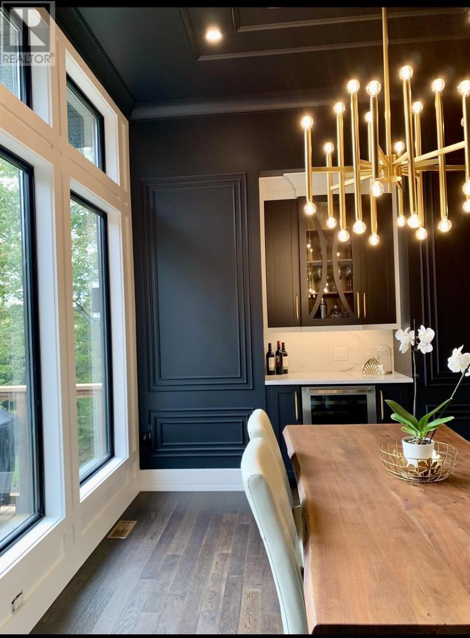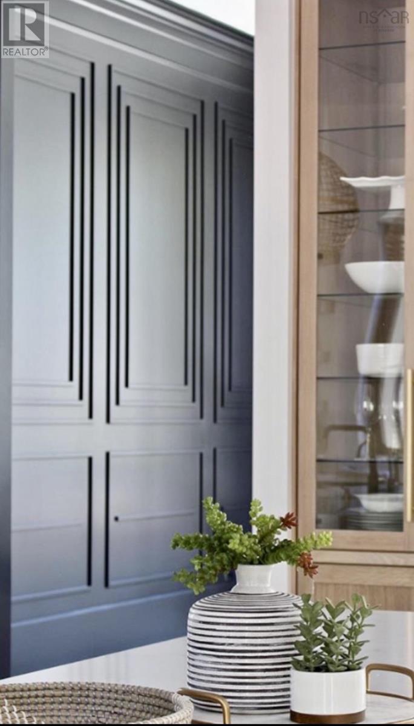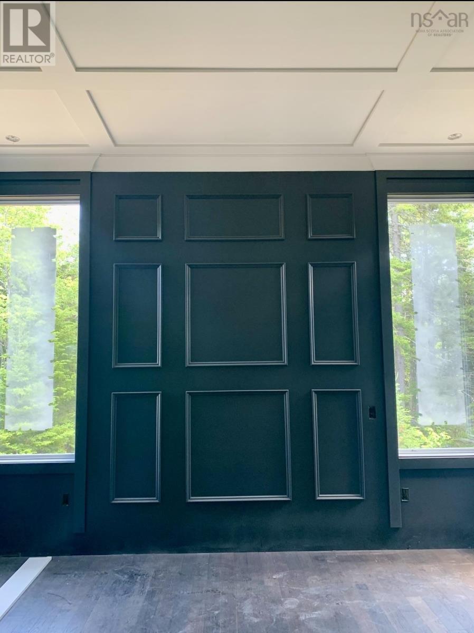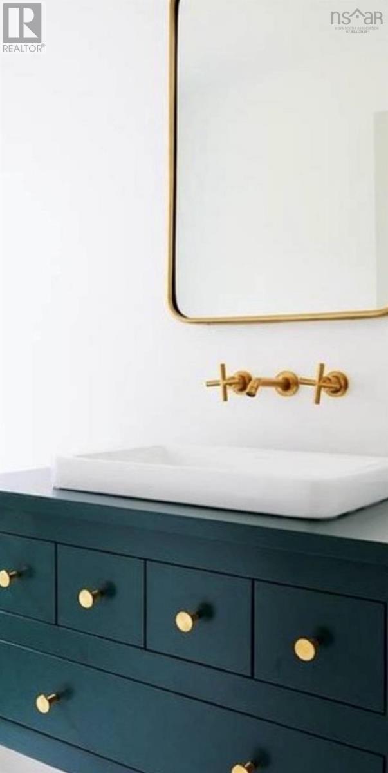5 Bedroom
4 Bathroom
Bungalow
Fireplace
Heat Pump
Acreage
$1,482,900
* (id:25286)
Property Details
|
MLS® Number
|
202424966 |
|
Property Type
|
Single Family |
|
Community Name
|
Middle Sackville |
|
Structure
|
Shed |
Building
|
Bathroom Total
|
4 |
|
Bedrooms Above Ground
|
2 |
|
Bedrooms Below Ground
|
3 |
|
Bedrooms Total
|
5 |
|
Architectural Style
|
Bungalow |
|
Construction Style Attachment
|
Detached |
|
Cooling Type
|
Heat Pump |
|
Exterior Finish
|
Stone, Vinyl |
|
Fireplace Present
|
Yes |
|
Flooring Type
|
Laminate, Porcelain Tile |
|
Foundation Type
|
Poured Concrete |
|
Stories Total
|
1 |
|
Total Finished Area
|
3814 Sqft |
|
Type
|
House |
|
Utility Water
|
Drilled Well |
Parking
Land
|
Acreage
|
Yes |
|
Sewer
|
Septic System |
|
Size Irregular
|
4.5527 |
|
Size Total
|
4.5527 Ac |
|
Size Total Text
|
4.5527 Ac |
Rooms
| Level |
Type |
Length |
Width |
Dimensions |
|
Lower Level |
Bedroom |
|
|
13.10 x 13.7 |
|
Lower Level |
Other |
|
|
7 x 4(closet) |
|
Lower Level |
Bath (# Pieces 1-6) |
|
|
8.6 x 6 |
|
Lower Level |
Family Room |
|
|
26 x 18 |
|
Lower Level |
Games Room |
|
|
14 x 12 |
|
Lower Level |
Bedroom |
|
|
15 x 13 |
|
Lower Level |
Bath (# Pieces 1-6) |
|
|
8.10 x 9.7 |
|
Lower Level |
Bedroom |
|
|
15 x 13.8 |
|
Lower Level |
Utility Room |
|
|
21.11 x 12.6 |
|
Lower Level |
Storage |
|
|
10.5 x 8 + 10 x 7.4 |
|
Main Level |
Foyer |
|
|
13.5 x 13.4 |
|
Main Level |
Mud Room |
|
|
13.5 x 10.10 |
|
Main Level |
Laundry Room |
|
|
7.10 x 6.10 |
|
Main Level |
Bath (# Pieces 1-6) |
|
|
10.4 x 8.2 |
|
Main Level |
Bedroom |
|
|
11.6 x 11 |
|
Main Level |
Other |
|
|
8.2 x 5.4 (closet) |
|
Main Level |
Great Room |
|
|
21.8 x 16.10 |
|
Main Level |
Kitchen |
|
|
19.10 x 12 |
|
Main Level |
Other |
|
|
8.2 x 7 (pantry) |
|
Main Level |
Dining Room |
|
|
14 x 12 |
|
Main Level |
Den |
|
|
14 x 12 |
|
Main Level |
Ensuite (# Pieces 2-6) |
|
|
15 x 14 |
|
Main Level |
Primary Bedroom |
|
|
17.8 x 17 |
|
Main Level |
Other |
|
|
12 x 10.4 (walk-in closet) |
https://www.realtor.ca/real-estate/27557771/lot-843-180-waynesboro-avenue-middle-sackville-middle-sackville

