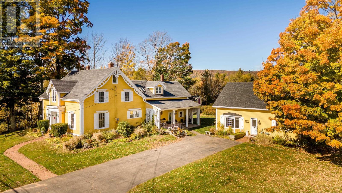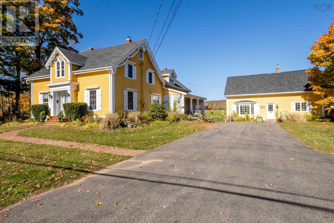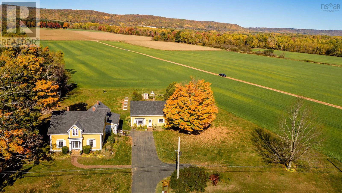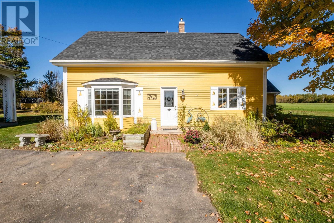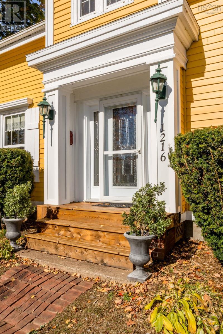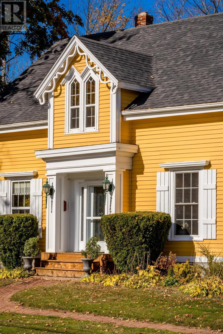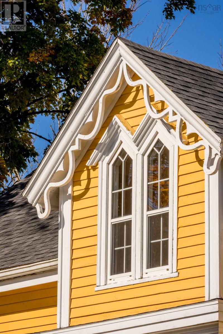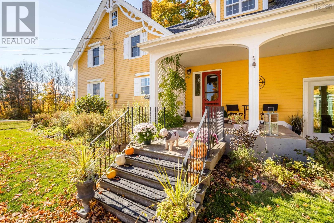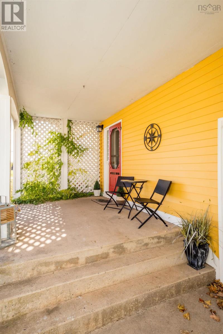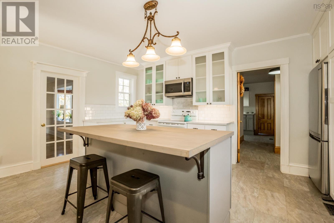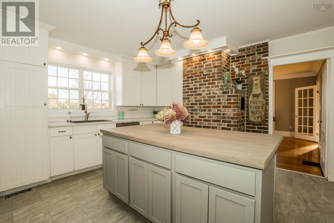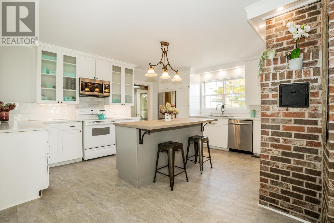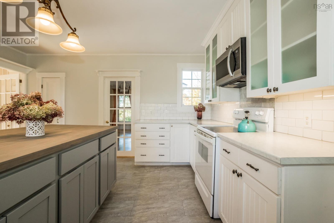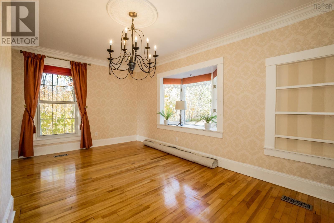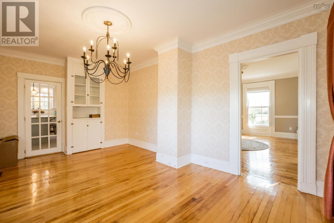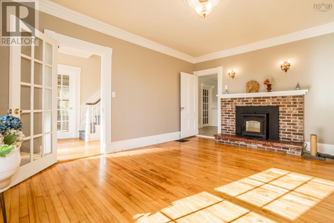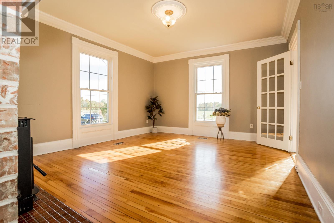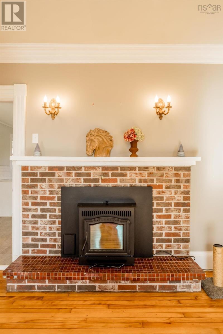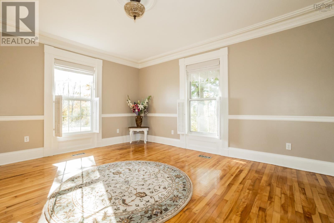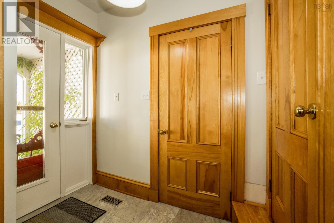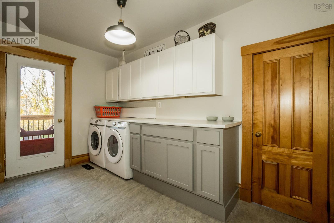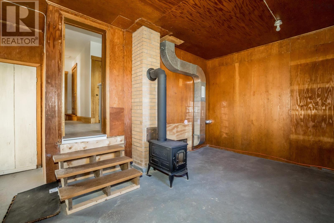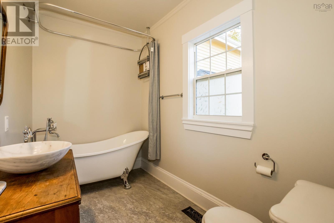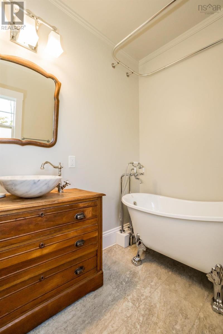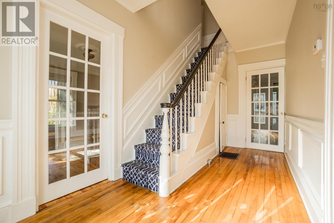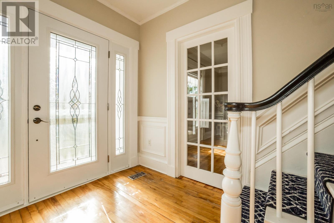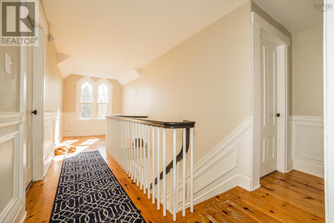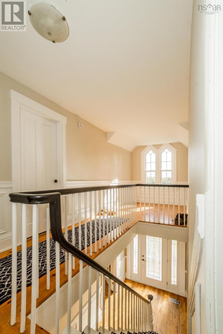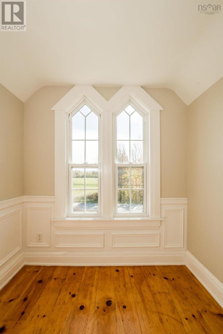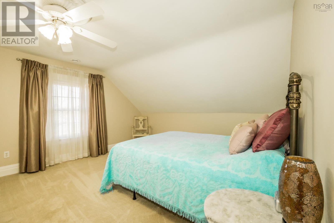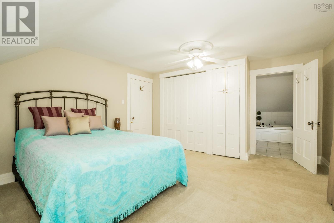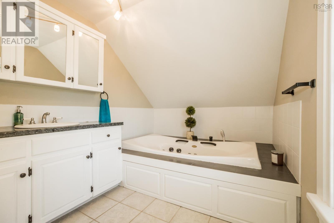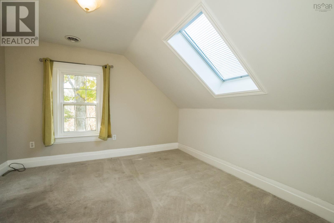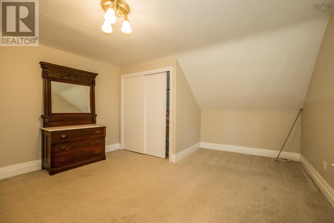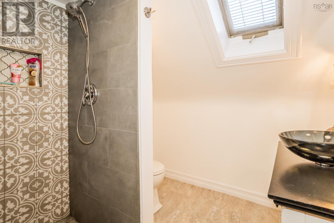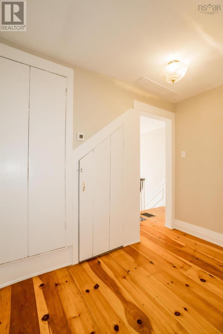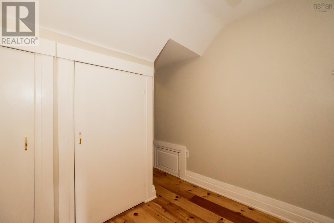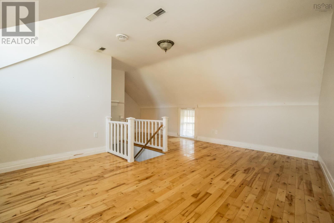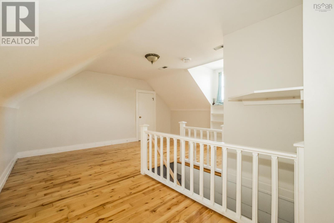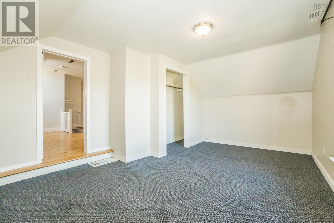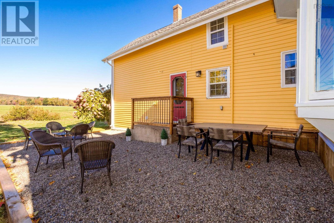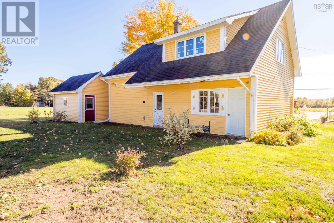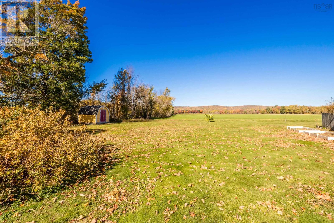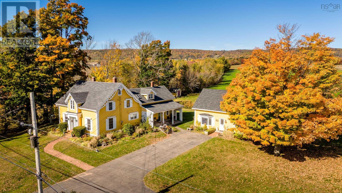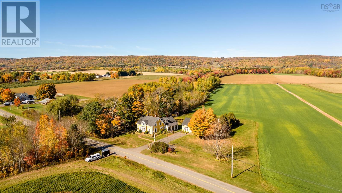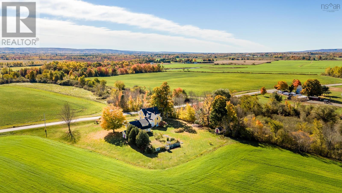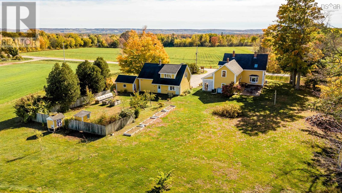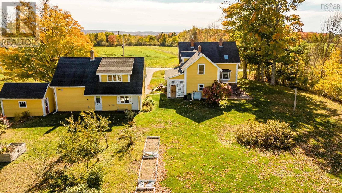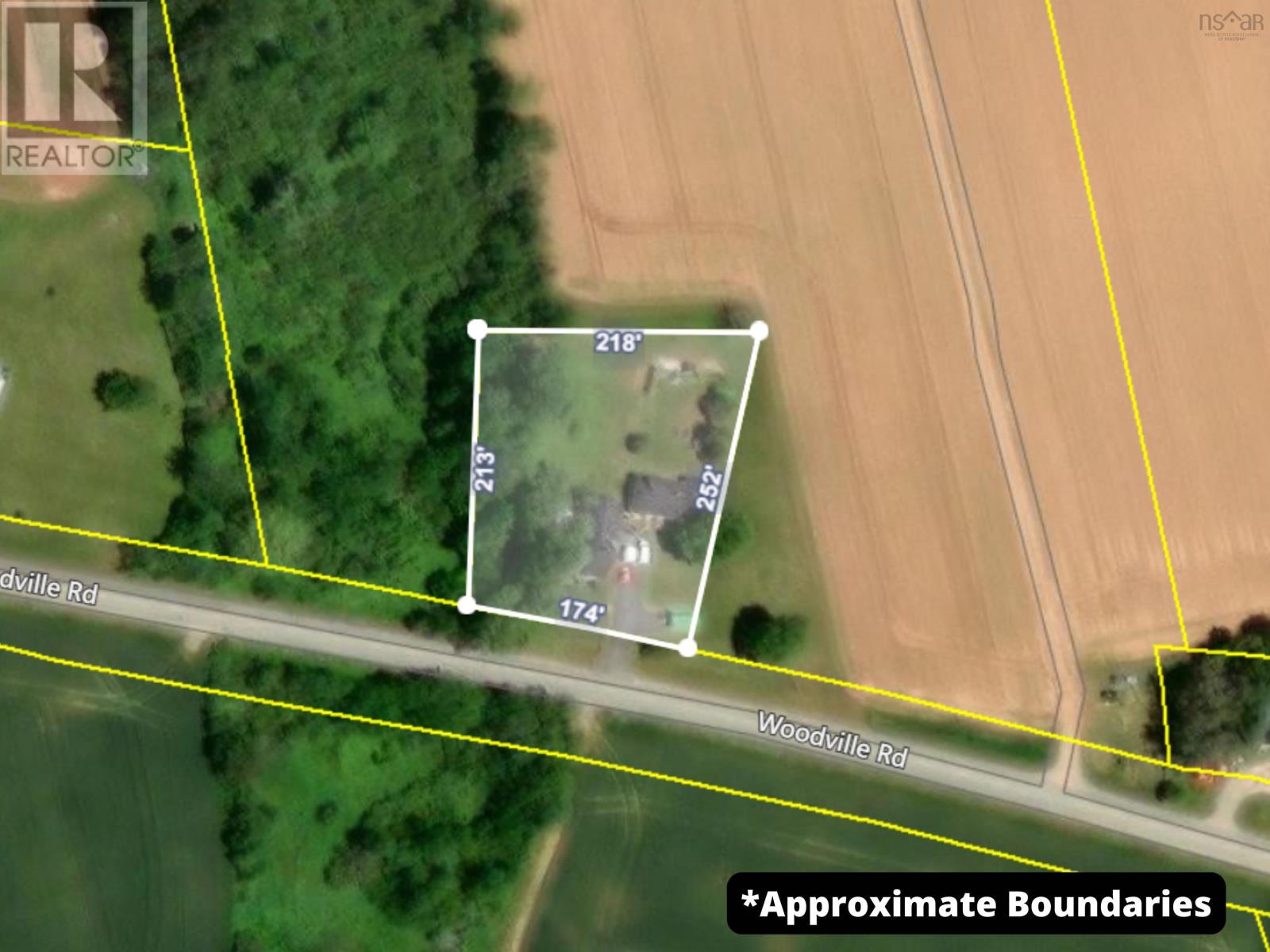4 Bedroom
3 Bathroom
4550 sqft
Central Air Conditioning, Heat Pump
Acreage
Landscaped
$599,900
This gorgeous century home has been lovingly updated with a high degree of craftsmanship & care. Upgraded features include ducted heat pump, waterproofed & insulated basement, plumbing & electrical, windows & doors, flooring, new wood stove, kitchen & bathrooms including counters & cabinetry, light fixtures, interior & exterior paint and more! The grandeur of the home features high ceilings, original trim & moldings, hardwood, covered verandah, gingerbread exterior trim, mature landscaping, fruit trees and spectacular views. A detached 2 level carriage house is partially finished with all materials on site conveyed to buyer (Aura kitchen cabinetry and Pacific Energy wood stove included) for a future buyer to complete (plans and county requirements conveyed to buyer). Located in a sought after area of beautiful farms yet still close to town amenities and resources. Fall in love with this idyllic property from the moment you set eyes on it! (id:25286)
Property Details
|
MLS® Number
|
202424939 |
|
Property Type
|
Single Family |
|
Community Name
|
Lakeville |
|
Amenities Near By
|
Place Of Worship |
|
Community Features
|
Recreational Facilities, School Bus |
|
Features
|
Level |
|
Structure
|
Shed |
|
View Type
|
View Of Water |
Building
|
Bathroom Total
|
3 |
|
Bedrooms Above Ground
|
4 |
|
Bedrooms Total
|
4 |
|
Appliances
|
Stove, Dryer, Washer, Microwave, Refrigerator |
|
Basement Development
|
Unfinished |
|
Basement Type
|
Full (unfinished) |
|
Construction Style Attachment
|
Detached |
|
Cooling Type
|
Central Air Conditioning, Heat Pump |
|
Exterior Finish
|
Wood Siding |
|
Flooring Type
|
Carpeted, Ceramic Tile, Hardwood, Vinyl Plank |
|
Foundation Type
|
Stone |
|
Stories Total
|
2 |
|
Size Interior
|
4550 Sqft |
|
Total Finished Area
|
4550 Sqft |
|
Type
|
House |
|
Utility Water
|
Drilled Well |
Parking
Land
|
Acreage
|
Yes |
|
Land Amenities
|
Place Of Worship |
|
Landscape Features
|
Landscaped |
|
Sewer
|
Septic System |
|
Size Irregular
|
1.04 |
|
Size Total
|
1.04 Ac |
|
Size Total Text
|
1.04 Ac |
Rooms
| Level |
Type |
Length |
Width |
Dimensions |
|
Second Level |
Primary Bedroom |
|
|
15.6 x 13.3 |
|
Second Level |
Ensuite (# Pieces 2-6) |
|
|
10.11 x 7.6 (3pc) |
|
Second Level |
Bedroom |
|
|
13.3 x 11.4 |
|
Second Level |
Bedroom |
|
|
15.8 x 13.2 |
|
Second Level |
Storage |
|
|
9 x 5.5 |
|
Second Level |
Den |
|
|
16.5 x 15.7 |
|
Second Level |
Bedroom |
|
|
15.11 x 11.5 |
|
Second Level |
Bath (# Pieces 1-6) |
|
|
7.1 x 7.5 (3pc) |
|
Main Level |
Kitchen |
|
|
16.5 x 14.9 |
|
Main Level |
Dining Room |
|
|
16.3 x 11.5 |
|
Main Level |
Living Room |
|
|
15.5 x 13.2 |
|
Main Level |
Family Room |
|
|
15.6 x 13.4 |
|
Main Level |
Mud Room |
|
|
7.5 x 4.5 |
|
Main Level |
Laundry Room |
|
|
12.6 x 7 |
|
Main Level |
Bath (# Pieces 1-6) |
|
|
9.1 x 5.6 (3pc) |
|
Main Level |
Storage |
|
|
15.11 x 10.10 |
https://www.realtor.ca/real-estate/27557106/1216-woodville-road-lakeville-lakeville

