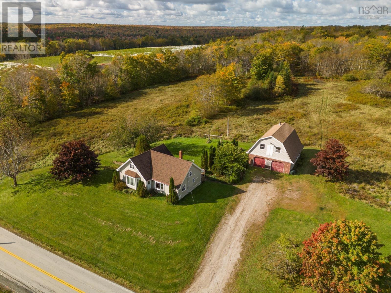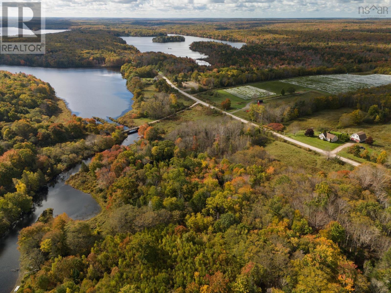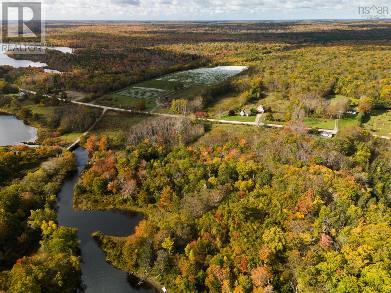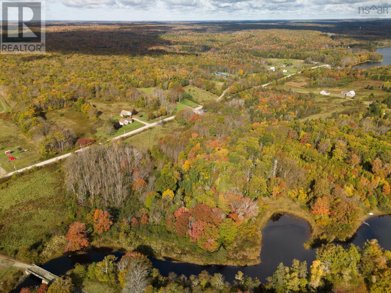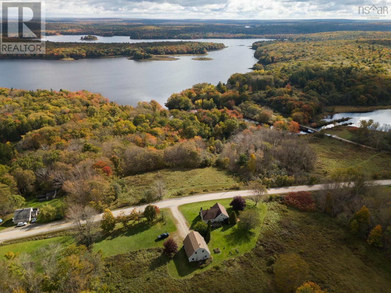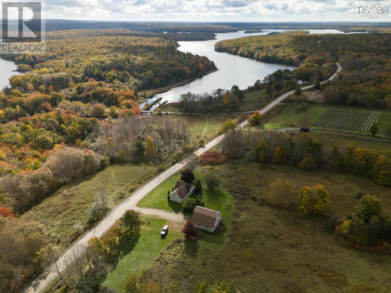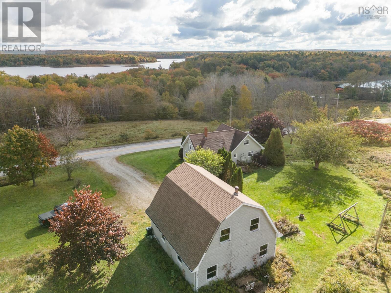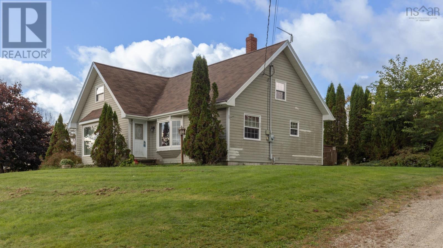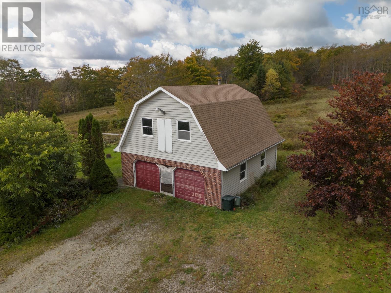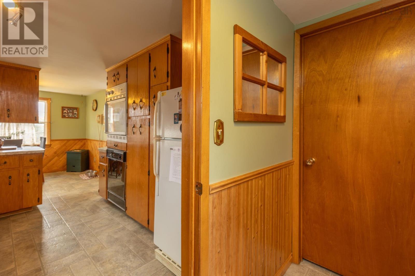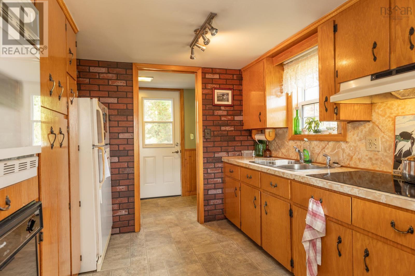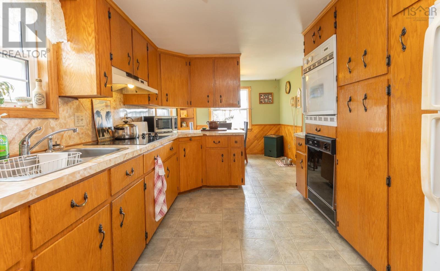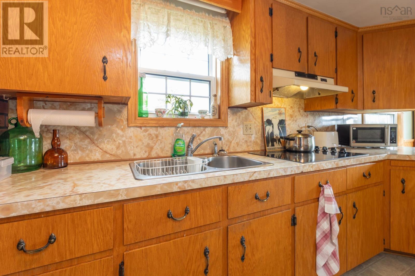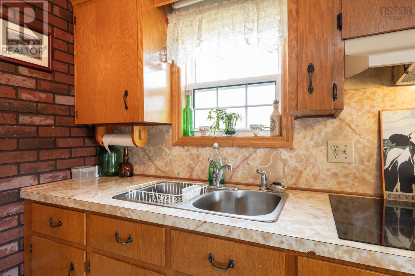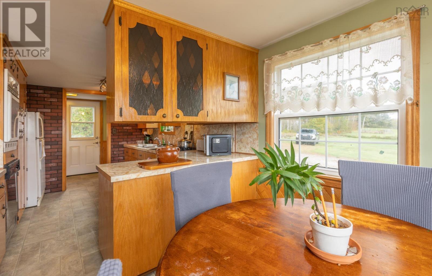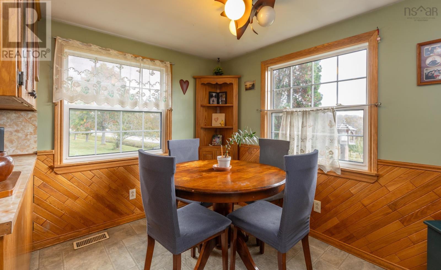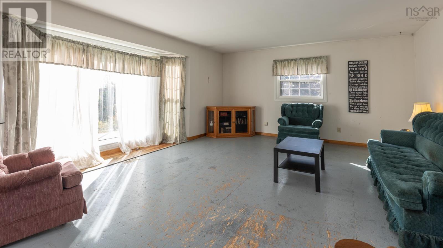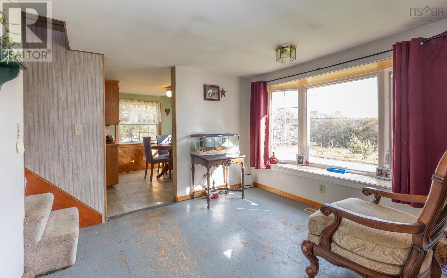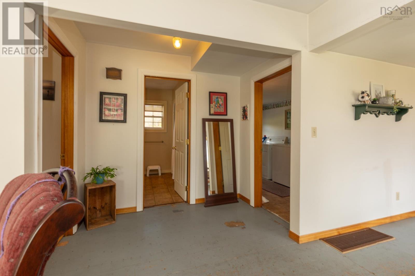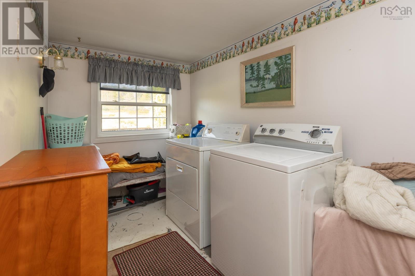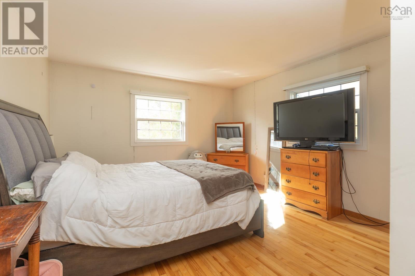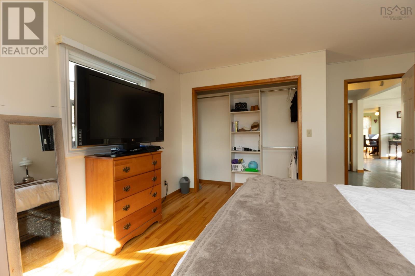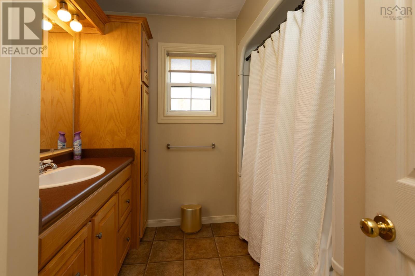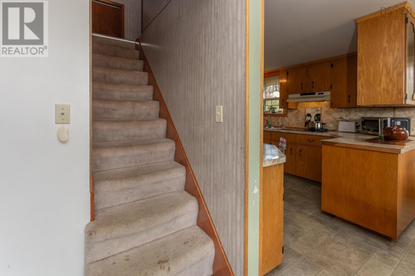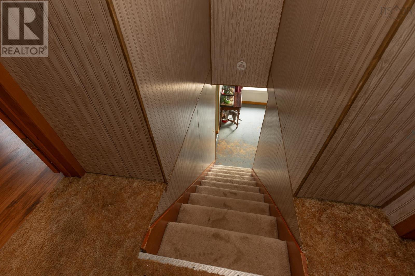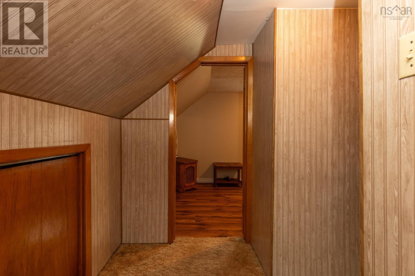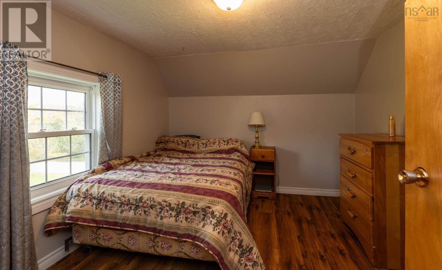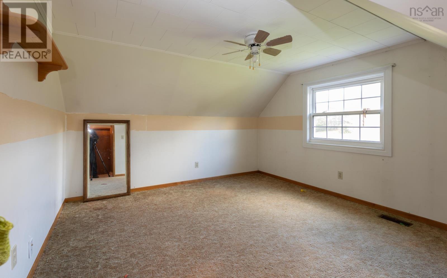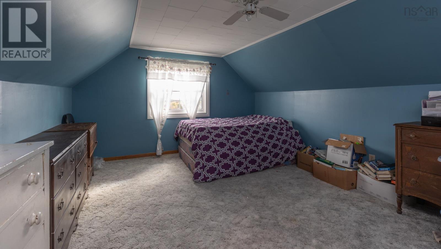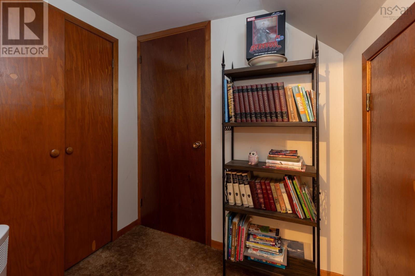4 Bedroom
1 Bathroom
1600 sqft
Waterfront On Lake
Acreage
$409,900
Welcome to 5767 Highway 340 Forest Glen. The property consists of 24 acres all combined. There is land on both sides of the road with frontage on Parr Lake. Multiple options exist here. The home has a full concrete undeveloped basement with a large walkout. On the main level there is good open living space and one bedroom and laundry. On the second level there are an additional 2 bedrooms. Outside there is a large 2 car barn style garage. This has many purposes for country living. Across the road there are 2 parcels with a combined acreage of approximately 9.8 acres. This is on the flowage from Parr Lake to Lake Ogden. This entire parcel has many uses and will be a great place to enjoy nature. (id:25286)
Property Details
|
MLS® Number
|
202424944 |
|
Property Type
|
Single Family |
|
Community Name
|
Forest Glen |
|
Amenities Near By
|
Place Of Worship |
|
Community Features
|
School Bus |
|
Features
|
Treed, Sloping |
|
Water Front Type
|
Waterfront On Lake |
Building
|
Bathroom Total
|
1 |
|
Bedrooms Above Ground
|
4 |
|
Bedrooms Total
|
4 |
|
Appliances
|
Cooktop - Electric, Oven - Electric, Dishwasher, Refrigerator |
|
Basement Development
|
Unfinished |
|
Basement Features
|
Walk Out |
|
Basement Type
|
Full (unfinished) |
|
Construction Style Attachment
|
Detached |
|
Exterior Finish
|
Concrete Siding |
|
Flooring Type
|
Carpeted, Hardwood, Laminate, Wood, Vinyl |
|
Foundation Type
|
Poured Concrete |
|
Stories Total
|
2 |
|
Size Interior
|
1600 Sqft |
|
Total Finished Area
|
1600 Sqft |
|
Type
|
House |
|
Utility Water
|
Dug Well, Well |
Parking
|
Garage
|
|
|
Detached Garage
|
|
|
Gravel
|
|
Land
|
Acreage
|
Yes |
|
Land Amenities
|
Place Of Worship |
|
Sewer
|
Septic System |
|
Size Irregular
|
24.3361 |
|
Size Total
|
24.3361 Ac |
|
Size Total Text
|
24.3361 Ac |
Rooms
| Level |
Type |
Length |
Width |
Dimensions |
|
Second Level |
Bedroom |
|
|
9.6x14.4 |
|
Second Level |
Bedroom |
|
|
11.5x11.10 |
|
Second Level |
Bedroom |
|
|
11x16 |
|
Main Level |
Porch |
|
|
4.4x9.7 |
|
Main Level |
Kitchen |
|
|
9.5x18.7 |
|
Main Level |
Dining Room |
|
|
9.5x10.3 |
|
Main Level |
Living Room |
|
|
19.10x21.5 |
|
Main Level |
Laundry Room |
|
|
6.6x12.8 |
|
Main Level |
Bath (# Pieces 1-6) |
|
|
5.2x7.10 |
|
Main Level |
Bedroom |
|
|
12.7x12.10 |
https://www.realtor.ca/real-estate/27557108/5767-highway-340-forest-glen-forest-glen

