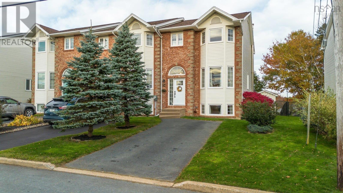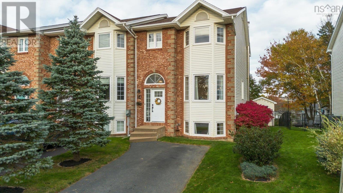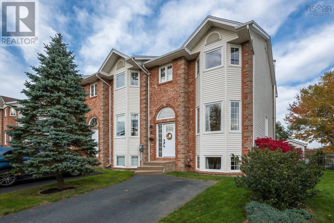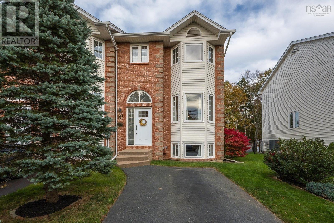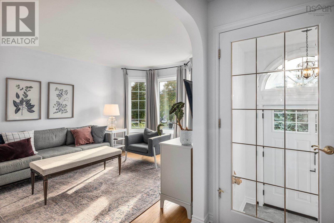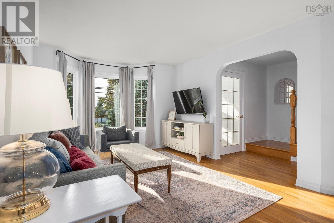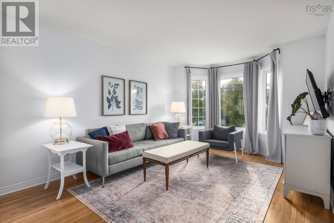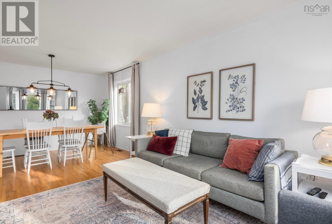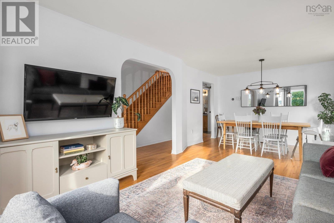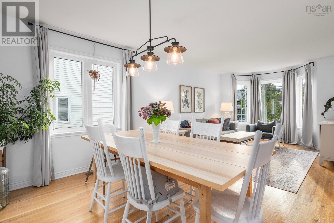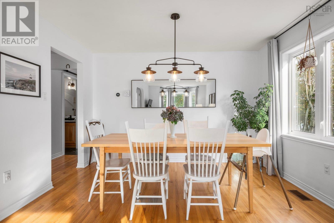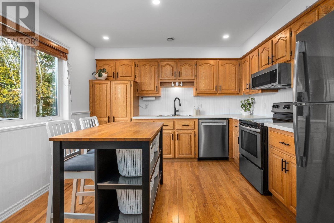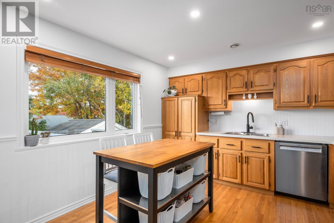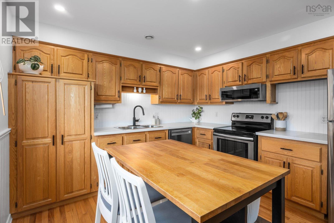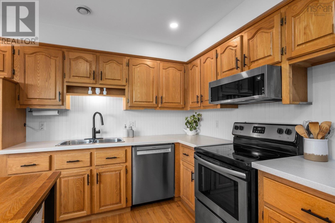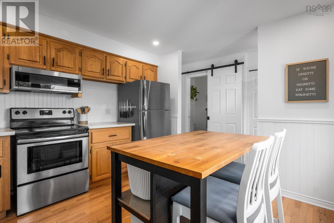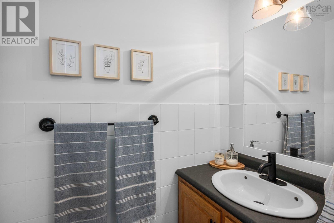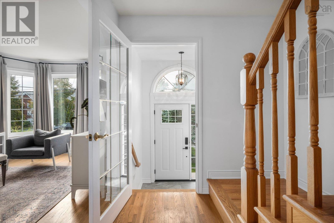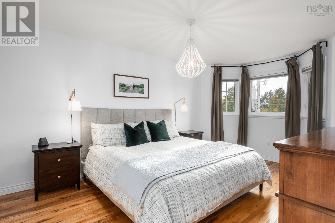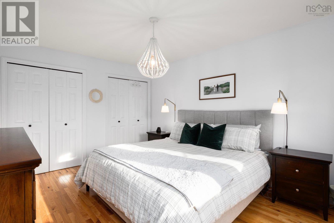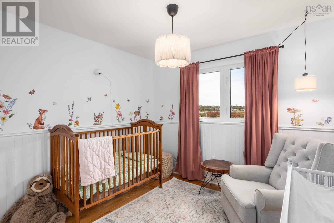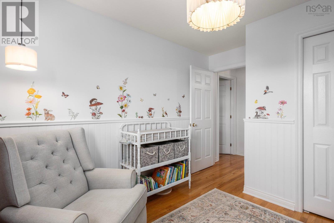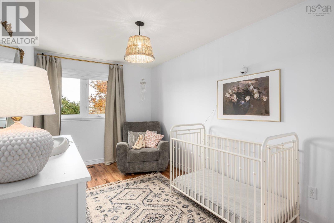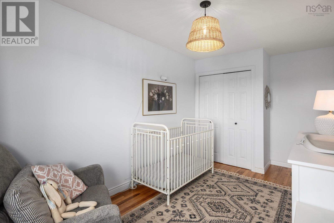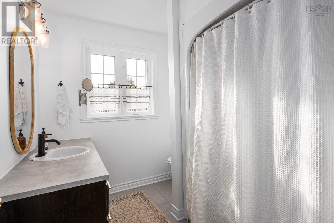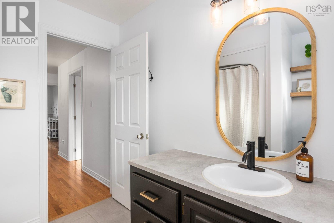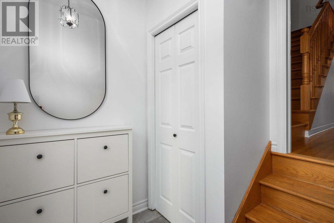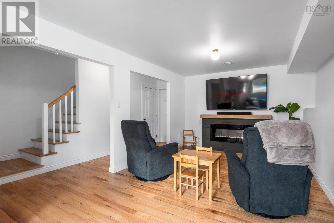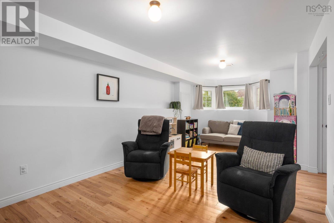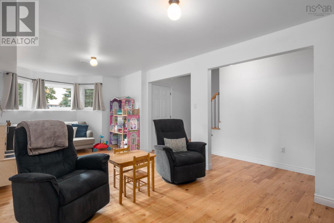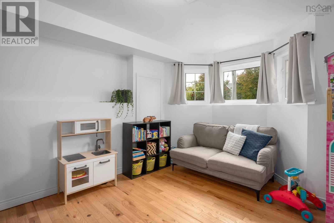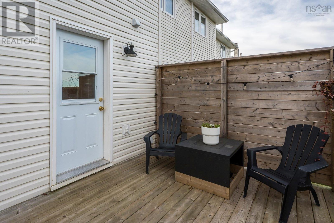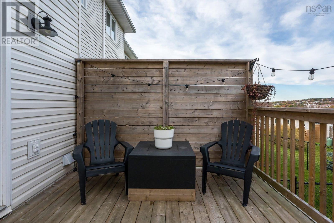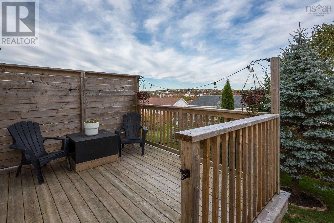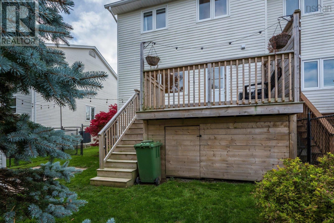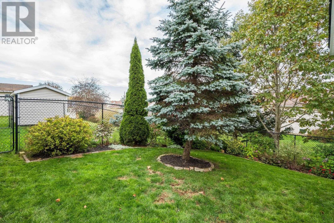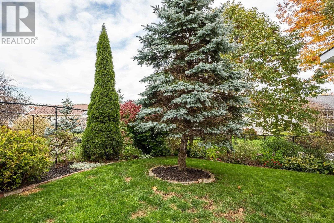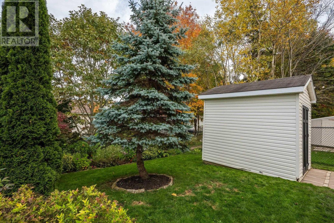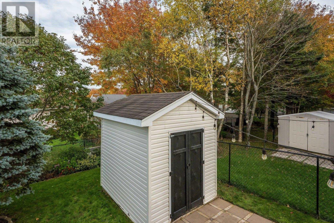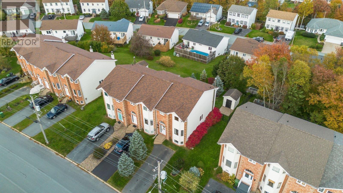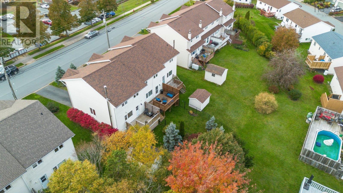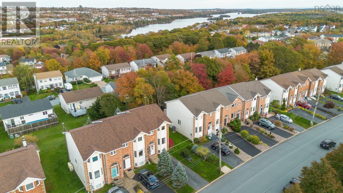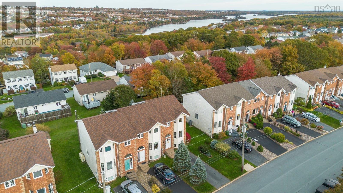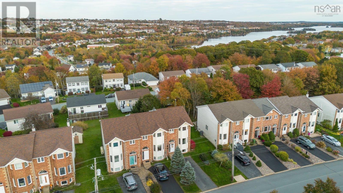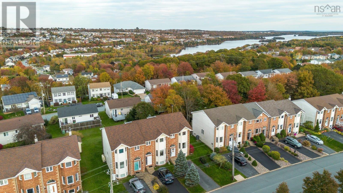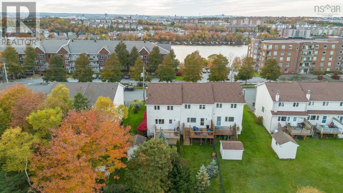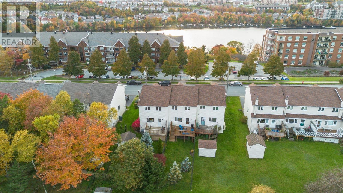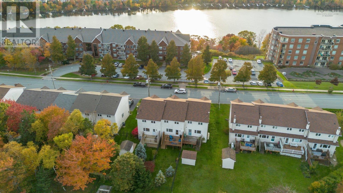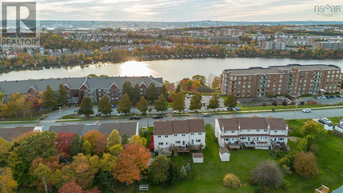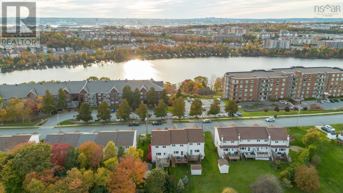3 Bedroom
2 Bathroom
Fireplace
Central Air Conditioning, Heat Pump
Landscaped
$529,900
Charm meets convenience! This lovely townhouse offers the perfect blend of community amenities and suburban tranquility. Filled with abundant natural light is the open concept dining and living room area featuring natural hardwood throughout the home. The kitchen provides ample storage, a breakfast nook for casual dining. Laundry and 2pc bath are off the main hallway. The bedrooms are located on the second floor with the primary bedroom adjacent to the 4pc bath. Finished basement features electric fireplace, updated hardwood and lots of storage. The exterior features a beautifully landscaped fenced yard, a shed, and new deck perfect for entertaining family & friends! UPGRADES INCLUDE: Ducted. Heat pump, roof, fence, hardwood stairs, electric fireplace and mantle, and more! Don?t miss your opportunity to own this suburban gem! (id:25286)
Property Details
|
MLS® Number
|
202424925 |
|
Property Type
|
Single Family |
|
Community Name
|
Dartmouth |
|
Amenities Near By
|
Park, Playground, Public Transit, Shopping |
|
Structure
|
Shed |
Building
|
Bathroom Total
|
2 |
|
Bedrooms Above Ground
|
3 |
|
Bedrooms Total
|
3 |
|
Appliances
|
Oven - Electric, Dishwasher, Dryer, Washer, Microwave Range Hood Combo, Refrigerator |
|
Basement Development
|
Finished |
|
Basement Type
|
Full (finished) |
|
Constructed Date
|
1996 |
|
Cooling Type
|
Central Air Conditioning, Heat Pump |
|
Exterior Finish
|
Brick, Vinyl |
|
Fireplace Present
|
Yes |
|
Flooring Type
|
Ceramic Tile, Hardwood |
|
Foundation Type
|
Poured Concrete |
|
Half Bath Total
|
1 |
|
Stories Total
|
2 |
|
Total Finished Area
|
1920 Sqft |
|
Type
|
Row / Townhouse |
|
Utility Water
|
Municipal Water |
Land
|
Acreage
|
No |
|
Land Amenities
|
Park, Playground, Public Transit, Shopping |
|
Landscape Features
|
Landscaped |
|
Sewer
|
Municipal Sewage System |
|
Size Irregular
|
0.0764 |
|
Size Total
|
0.0764 Ac |
|
Size Total Text
|
0.0764 Ac |
Rooms
| Level |
Type |
Length |
Width |
Dimensions |
|
Second Level |
Primary Bedroom |
|
|
15.9 x 11.1 |
|
Second Level |
Bedroom |
|
|
10 x 9.1 |
|
Second Level |
Bedroom |
|
|
13.3 x 8.5 |
|
Second Level |
Bath (# Pieces 1-6) |
|
|
8.5 x 7.4 |
|
Basement |
Other |
|
|
22.7 x 10.8 |
|
Basement |
Other |
|
|
17.11 x 10.5 |
|
Basement |
Utility Room |
|
|
7.10 x 6.3 |
|
Basement |
Storage |
|
|
5.6 x 3 |
|
Main Level |
Living Room |
|
|
14 x 11 |
|
Main Level |
Dining Room |
|
|
9 x 11.11 |
|
Main Level |
Kitchen |
|
|
11.10 x 11. 6 |
|
Main Level |
Bath (# Pieces 1-6) |
|
|
5.10 x 3.1 |
|
Main Level |
Laundry Room |
|
|
5.11 x 2.8 |
|
Main Level |
Foyer |
|
|
4.4 x 7.4 |
https://www.realtor.ca/real-estate/27556497/54-russell-lake-drive-dartmouth-dartmouth

