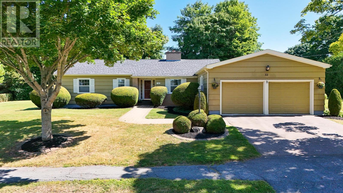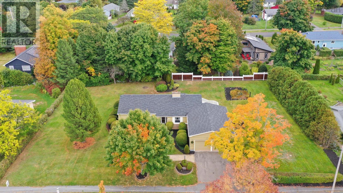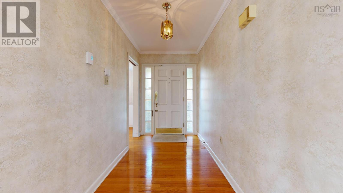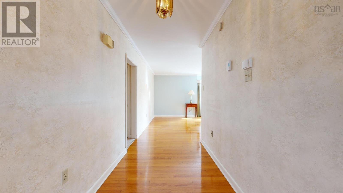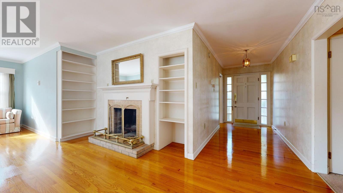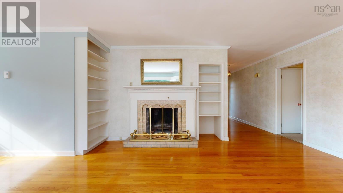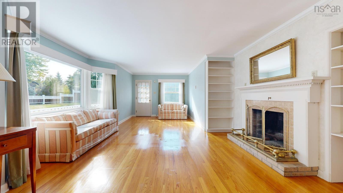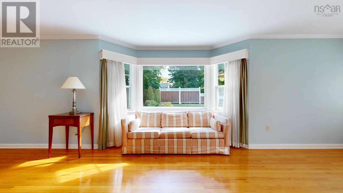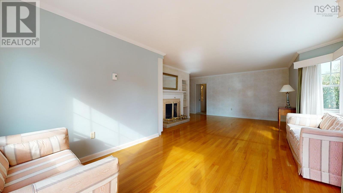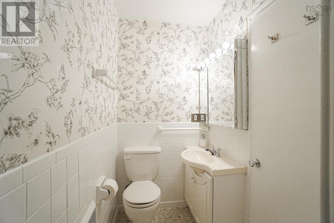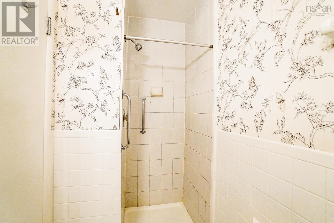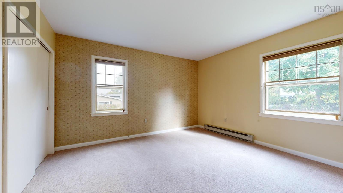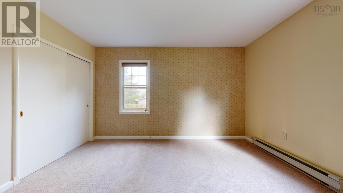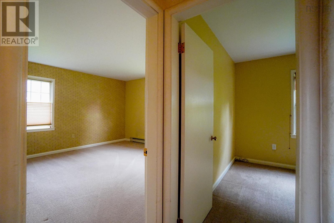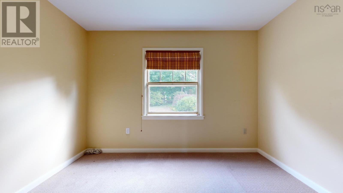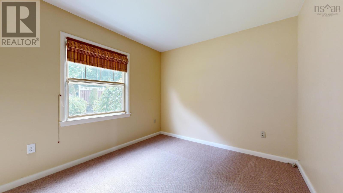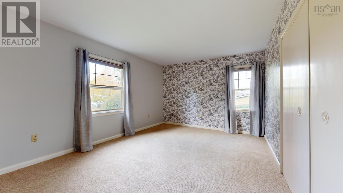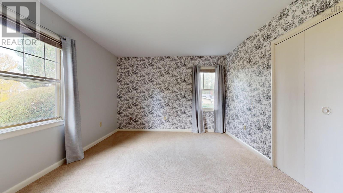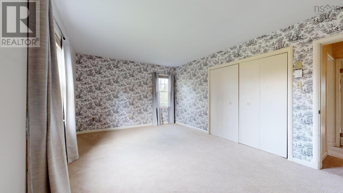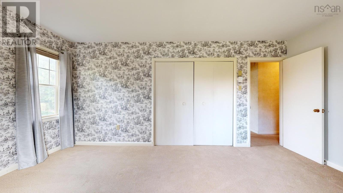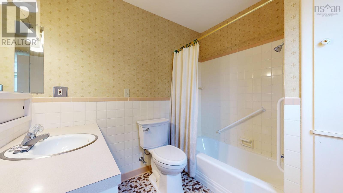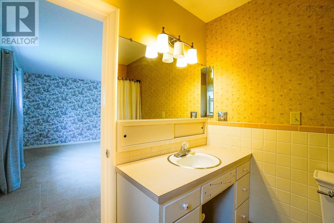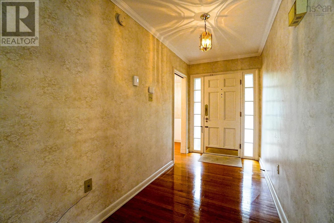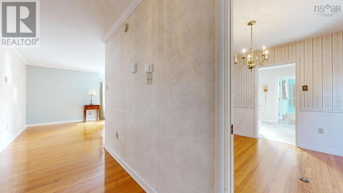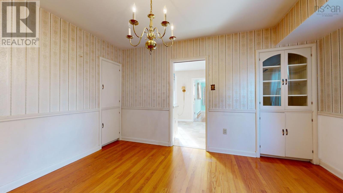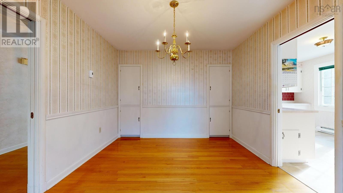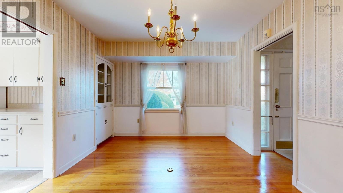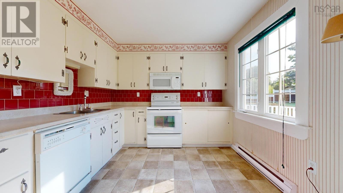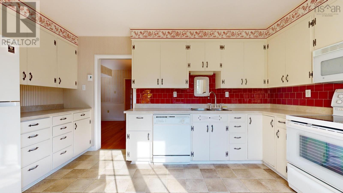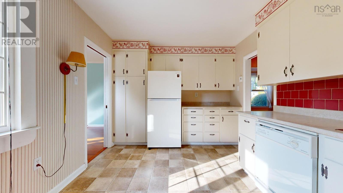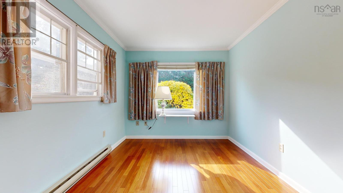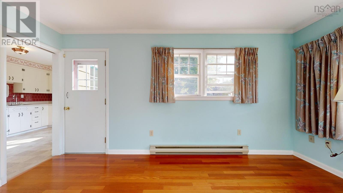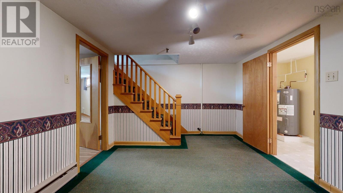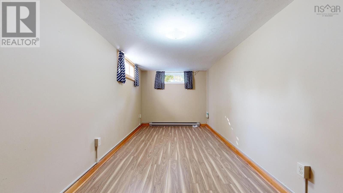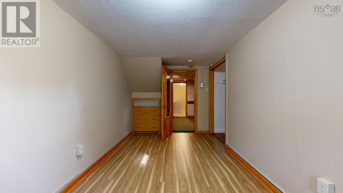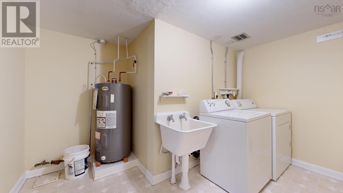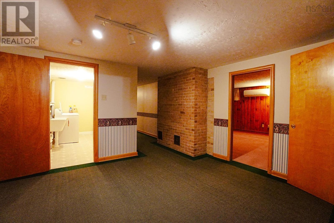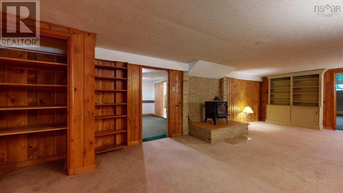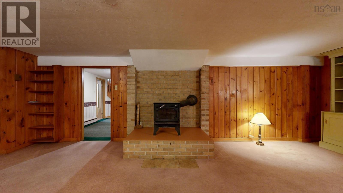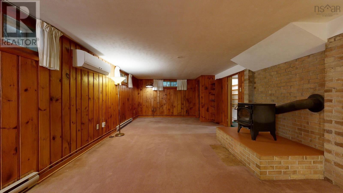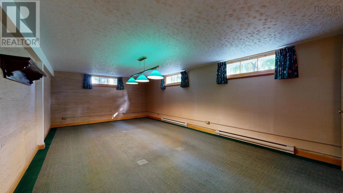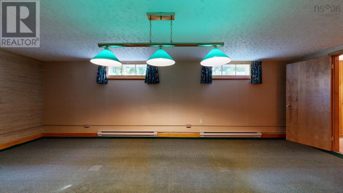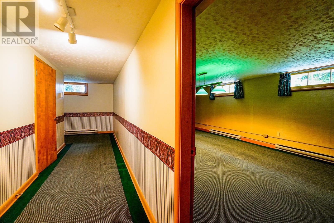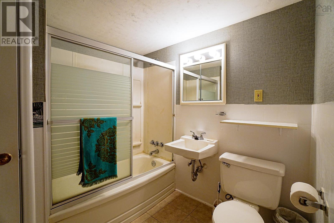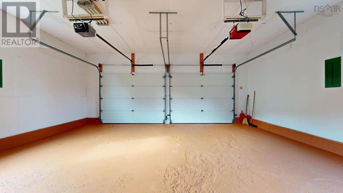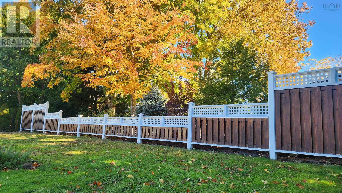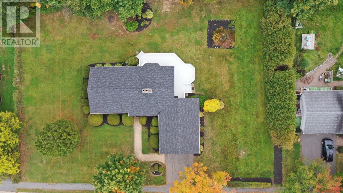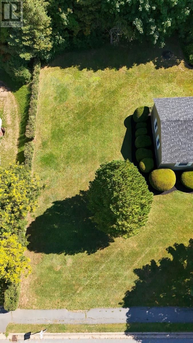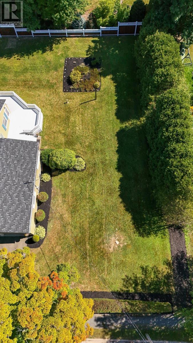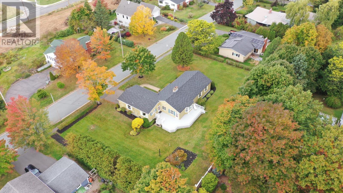3 Bedroom
3 Bathroom
3382 sqft
Bungalow
Fireplace
Landscaped
$1,100,000
Nestled on one of Wolfville's most desirable streets, this beautifully maintained, oversized bungalow offers the perfect blend of comfort and potential. With three spacious bedrooms upstairs, including an inviting primary bedroom with a 4-pc ensuite bath. The main level boasts gleaming hardwood floors, a sunny back deck, sun room, and a double car garage, there's plenty of room for the whole family. The fully finished basement adds even more versatility with a large rec room, office, den, full bath, laundry room, and ample storage. Outside, the property shines with a large, well-manicured yard featuring lush bushes and flower beds. The additional PID on the Southern side offers a ready to go building lot and the expansive side yard on the North side offer exciting potential for subdivision into another lot. This home is a ~20min walk to Wolfville school and Acadia University. Whether you?re looking for a family home with a large private lot, or an investment opportunity, this property provides both in a prime location. (id:25286)
Property Details
|
MLS® Number
|
202424917 |
|
Property Type
|
Single Family |
|
Community Name
|
Wolfville |
|
Amenities Near By
|
Park, Playground, Public Transit, Shopping, Place Of Worship |
|
Community Features
|
Recreational Facilities, School Bus |
Building
|
Bathroom Total
|
3 |
|
Bedrooms Above Ground
|
3 |
|
Bedrooms Total
|
3 |
|
Appliances
|
Stove, Dishwasher, Microwave Range Hood Combo, Refrigerator |
|
Architectural Style
|
Bungalow |
|
Basement Development
|
Finished |
|
Basement Type
|
Full (finished) |
|
Constructed Date
|
1964 |
|
Construction Style Attachment
|
Detached |
|
Exterior Finish
|
Wood Shingles |
|
Fireplace Present
|
Yes |
|
Flooring Type
|
Carpeted, Engineered Hardwood, Hardwood, Laminate, Linoleum, Tile |
|
Foundation Type
|
Poured Concrete |
|
Stories Total
|
1 |
|
Size Interior
|
3382 Sqft |
|
Total Finished Area
|
3382 Sqft |
|
Type
|
House |
|
Utility Water
|
Municipal Water |
Parking
Land
|
Acreage
|
No |
|
Land Amenities
|
Park, Playground, Public Transit, Shopping, Place Of Worship |
|
Landscape Features
|
Landscaped |
|
Sewer
|
Municipal Sewage System |
|
Size Irregular
|
0.5165 |
|
Size Total
|
0.5165 Ac |
|
Size Total Text
|
0.5165 Ac |
Rooms
| Level |
Type |
Length |
Width |
Dimensions |
|
Basement |
Laundry Room |
|
|
11.5 x 5.11 |
|
Basement |
Den |
|
|
19.5 x 7.11 |
|
Basement |
Storage |
|
|
4.4 x 4.0 |
|
Basement |
Family Room |
|
|
27.0 x 12.11 |
|
Basement |
Games Room |
|
|
22.9 x 12.11 |
|
Basement |
Storage |
|
|
9.8 x 7.3 |
|
Basement |
Storage |
|
|
5.11 x 4.1 |
|
Basement |
Bath (# Pieces 1-6) |
|
|
7.2 x 7.2 |
|
Main Level |
Foyer |
|
|
12.5 x 5.7 |
|
Main Level |
Living Room |
|
|
26.10 x 13.4 - jog |
|
Main Level |
Bath (# Pieces 1-6) |
|
|
7.10 x 3.10 |
|
Main Level |
Primary Bedroom |
|
|
16.6 x 11.5 |
|
Main Level |
Ensuite (# Pieces 2-6) |
|
|
7.11 x 7.0 |
|
Main Level |
Bedroom |
|
|
13.3 x 13.0 |
|
Main Level |
Bedroom |
|
|
11.2 x 9.7 |
|
Main Level |
Dining Room |
|
|
13.4 x 10.6 |
|
Main Level |
Kitchen |
|
|
14.7 x 9.10 |
|
Main Level |
Sunroom |
|
|
15.0 x 9.2 |
https://www.realtor.ca/real-estate/27556290/55-kent-avenue-wolfville-wolfville

