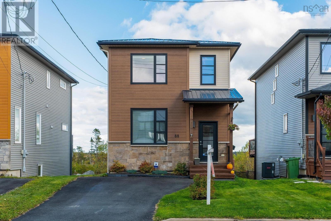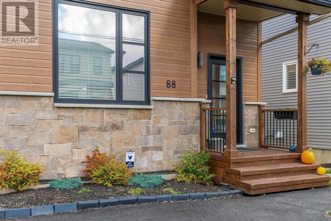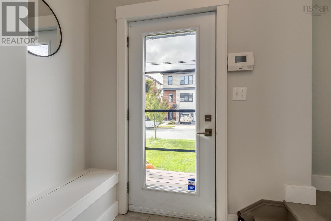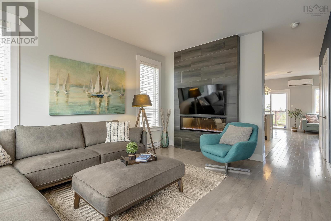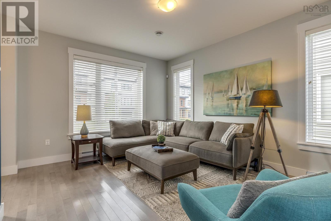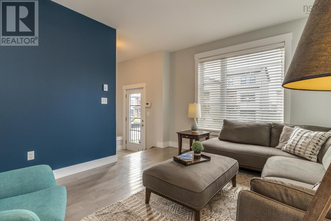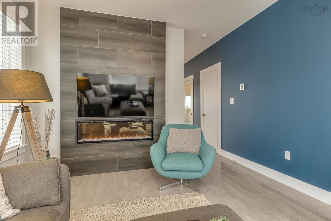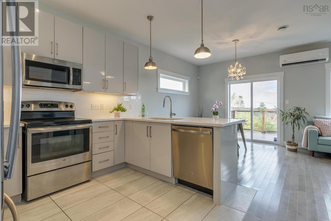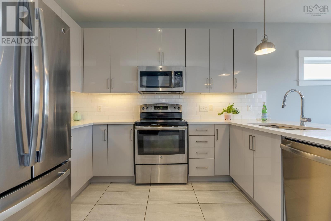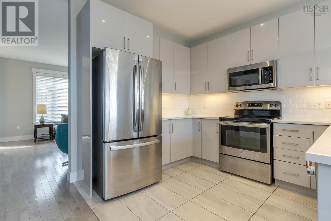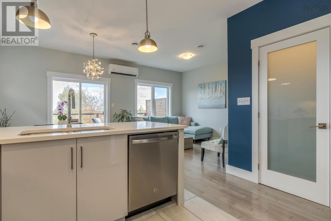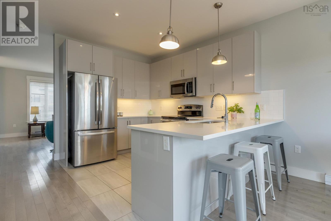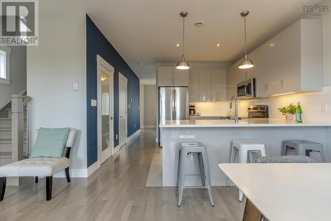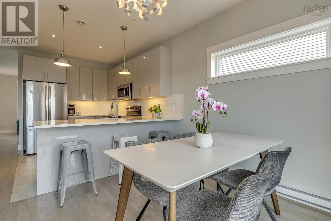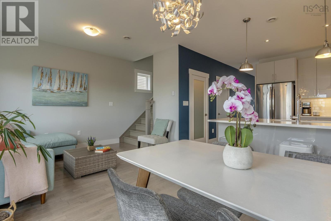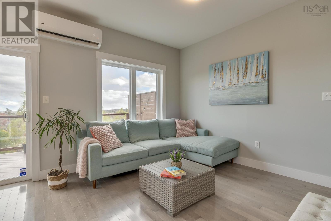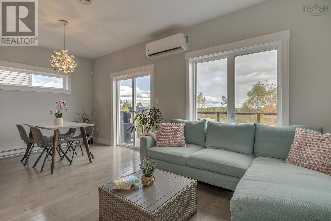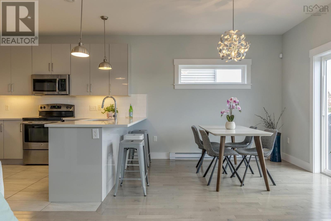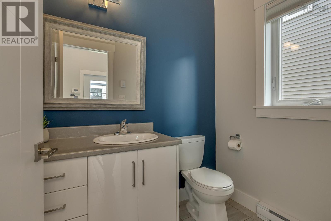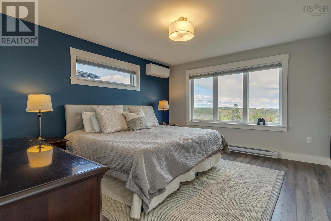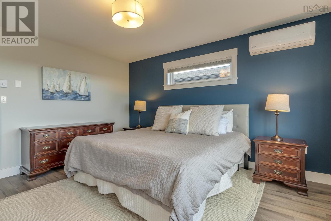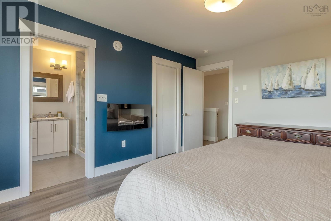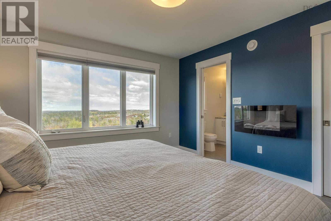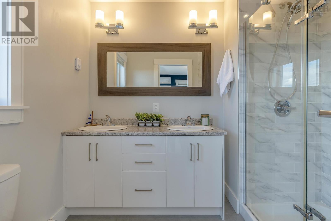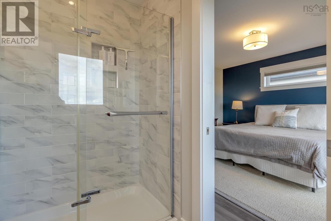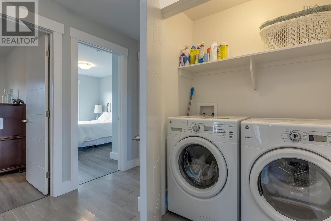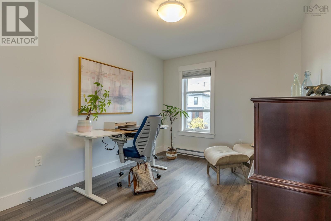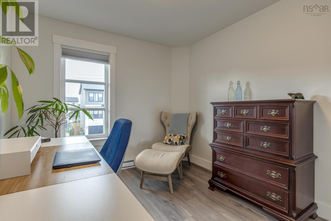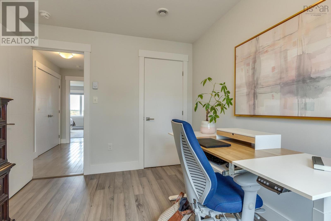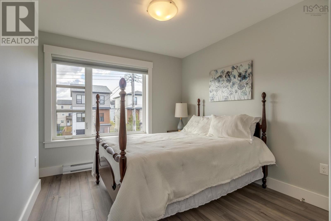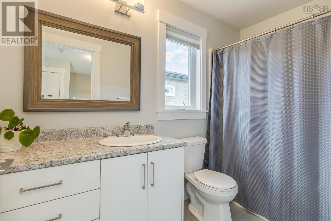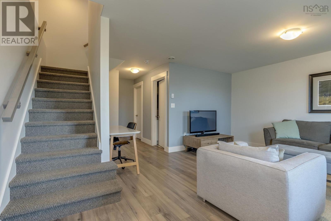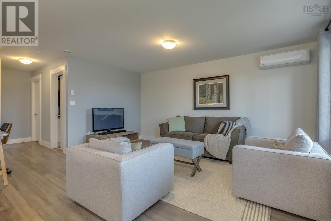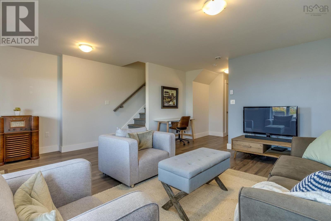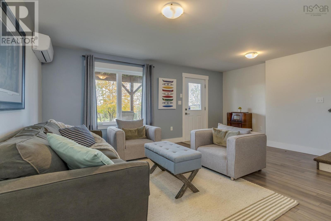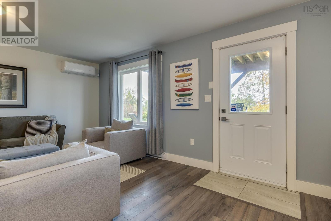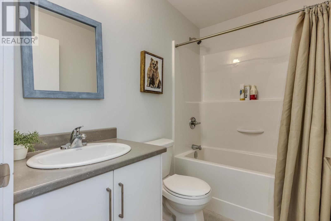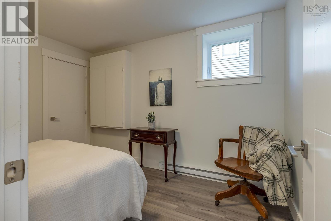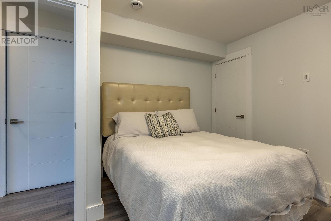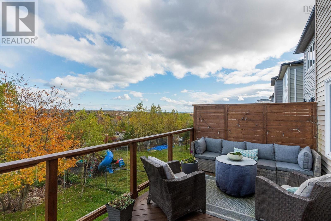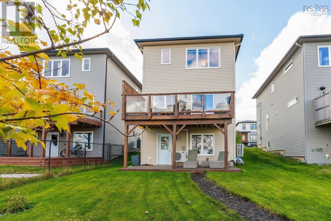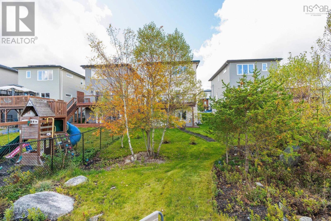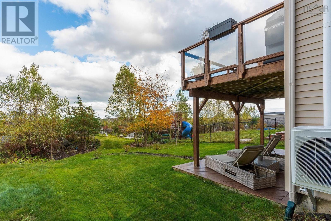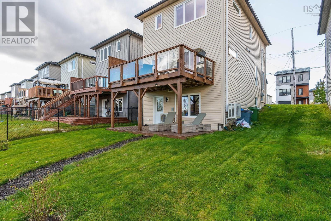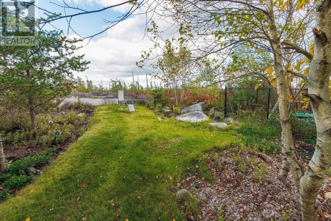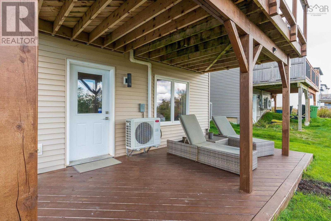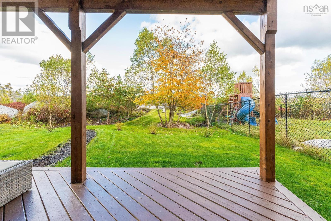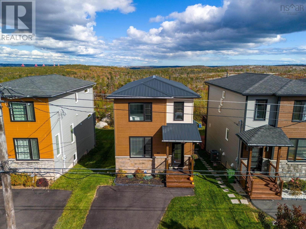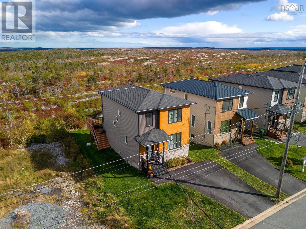4 Bedroom
4 Bathroom
Heat Pump
Landscaped
$639,000
Discover your dream home at 88 Mica Crescent, located in the highly desirable Governors Brook community of Spryfield in Halifax and backing on to the MacIntosh Trail system. This immaculate 4-bedroom, 3.5-bathroom residence is an ideal haven for families seeking space, comfort, and modern convenience. Upon entering, you are welcomed by an open and airy layout that seamlessly blends style and functionality. The main floor features an inviting living room adorned with an electric fireplace, offering warmth and ambiance for cozy evenings. The well-appointed kitchen flows into the dining area, where you?ll find easy access to the back deck?perfect for alfresco dining and entertaining while enjoying serene views. Upstairs, you will find 3 generously sized bedrooms, including the primary suite with its own ensuite bath, providing a private retreat. The home has been tastefully updated with fresh paint on main and top levels, creating a bright and contemporary feel. The lower level of the home boasts a spacious family room?a perfect space for movie nights or game days. It also includes an additional bedroom and full bath, ideal for guests or in-law accommodations. Ample storage options and a convenient walkout to the backyard make this level both functional and accessible. Enjoy an enhanced energy efficiency with three ductless mini-splits for heating and cooling, ensuring year-round comfort. The metal roof, installed in 2022, adds longevity and durability to the property, while the double paved driveway enhances curb appeal and convenience. One of the standout features of this location is the ability to watch ships gracefully entering Halifax Harbour from a distance, adding a unique touch to your daily views. Don?t miss your chance to call this stunning property home! (id:25286)
Property Details
|
MLS® Number
|
202424846 |
|
Property Type
|
Single Family |
|
Community Name
|
Halifax |
|
Amenities Near By
|
Park, Playground |
|
Community Features
|
Recreational Facilities, School Bus |
|
Features
|
Level |
Building
|
Bathroom Total
|
4 |
|
Bedrooms Above Ground
|
3 |
|
Bedrooms Below Ground
|
1 |
|
Bedrooms Total
|
4 |
|
Appliances
|
Stove, Dishwasher, Dryer, Washer, Microwave, Refrigerator |
|
Constructed Date
|
2017 |
|
Construction Style Attachment
|
Detached |
|
Cooling Type
|
Heat Pump |
|
Exterior Finish
|
Stone, Vinyl, Wood Siding |
|
Flooring Type
|
Carpeted, Ceramic Tile, Hardwood, Laminate |
|
Foundation Type
|
Poured Concrete |
|
Half Bath Total
|
1 |
|
Stories Total
|
2 |
|
Total Finished Area
|
2236 Sqft |
|
Type
|
House |
|
Utility Water
|
Municipal Water |
Land
|
Acreage
|
No |
|
Land Amenities
|
Park, Playground |
|
Landscape Features
|
Landscaped |
|
Sewer
|
Municipal Sewage System |
|
Size Irregular
|
0.1102 |
|
Size Total
|
0.1102 Ac |
|
Size Total Text
|
0.1102 Ac |
Rooms
| Level |
Type |
Length |
Width |
Dimensions |
|
Second Level |
Primary Bedroom |
|
|
12.3 x 14 |
|
Second Level |
Ensuite (# Pieces 2-6) |
|
|
6.5 x 8.5 |
|
Second Level |
Bedroom |
|
|
10.3 x 12.10 |
|
Second Level |
Bedroom |
|
|
9.4 x 11.10 |
|
Second Level |
Bath (# Pieces 1-6) |
|
|
4.11 x 9.5 |
|
Basement |
Recreational, Games Room |
|
|
18.3 x 16 |
|
Basement |
Bedroom |
|
|
11.3 x 12.2 |
|
Basement |
Bath (# Pieces 1-6) |
|
|
7.10 x 4.11 |
|
Basement |
Utility Room |
|
|
5.7 x 13.5 |
|
Main Level |
Foyer |
|
|
7. x 8.6 |
|
Main Level |
Living Room |
|
|
12. x 15.6 |
|
Main Level |
Living Room |
|
|
10.3 x 11.11 |
|
Main Level |
Kitchen |
|
|
12. x 11.8 |
|
Main Level |
Dining Room |
|
|
8.9 x 9.9 |
|
Main Level |
Bath (# Pieces 1-6) |
|
|
6.6 x 4.9 |
https://www.realtor.ca/real-estate/27554118/88-mica-crescent-halifax-halifax

