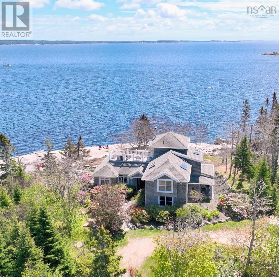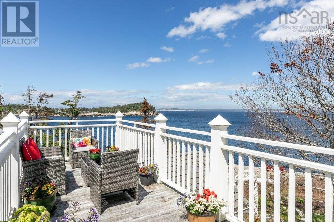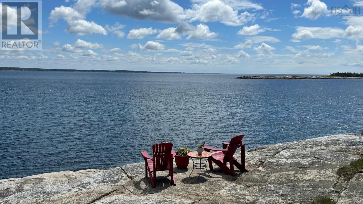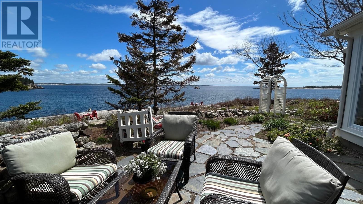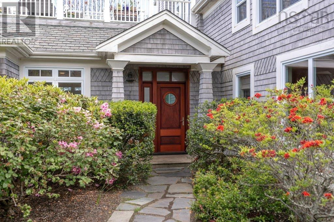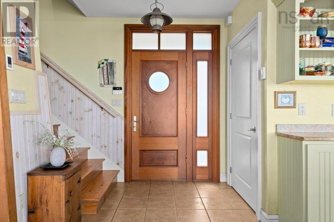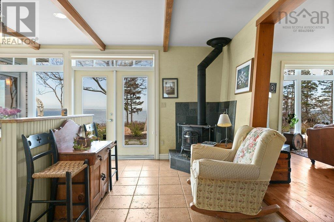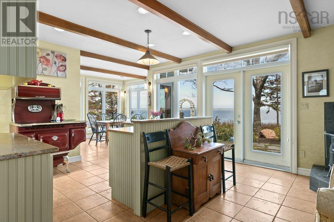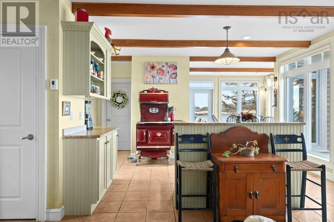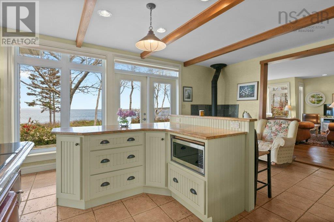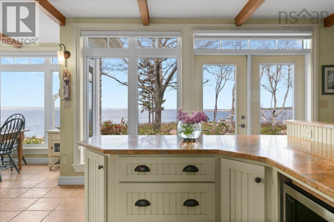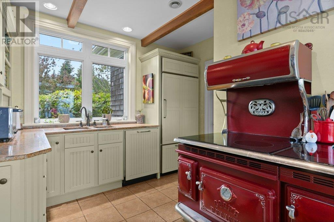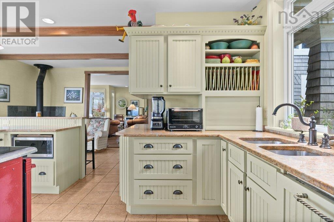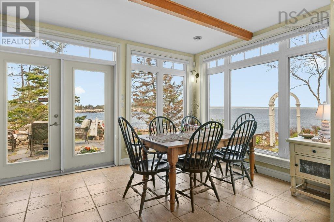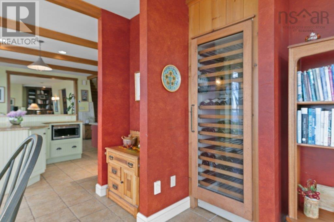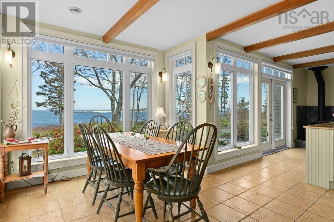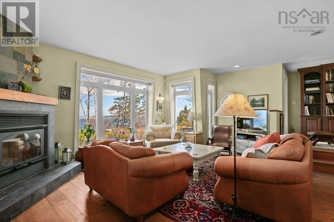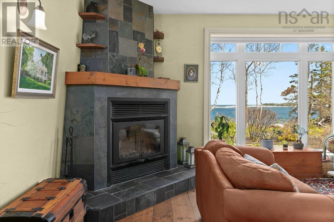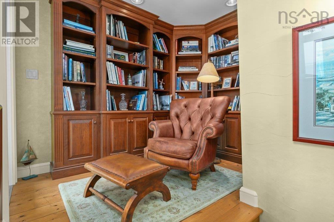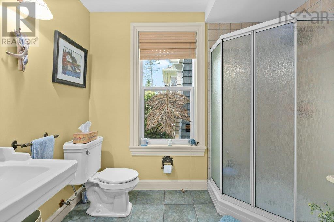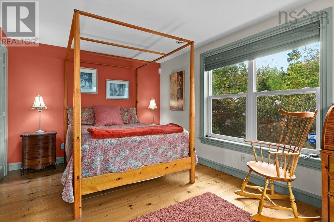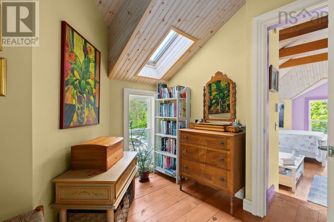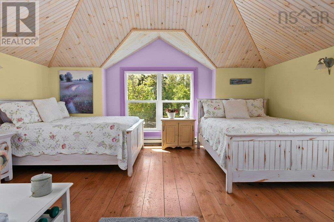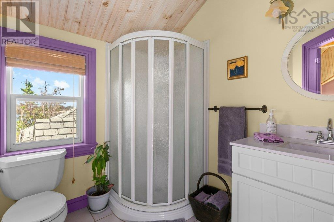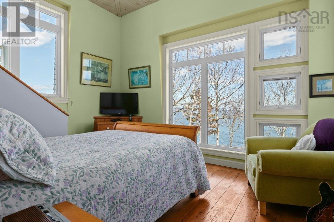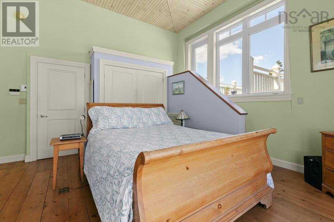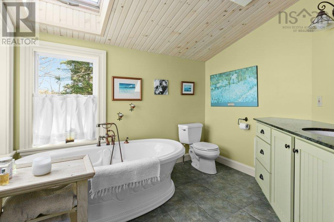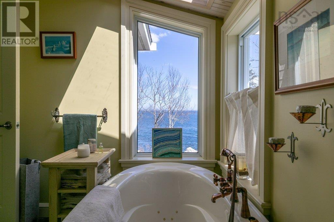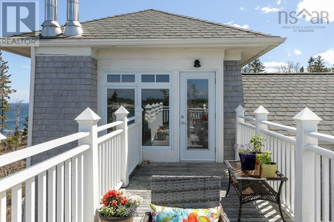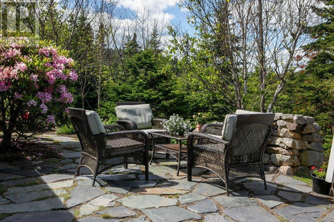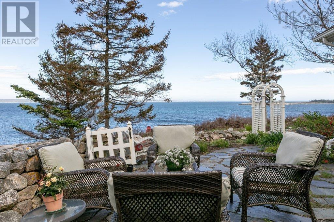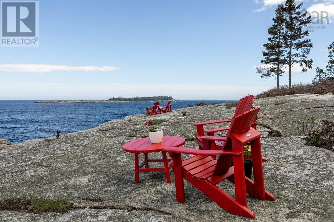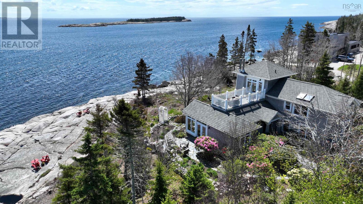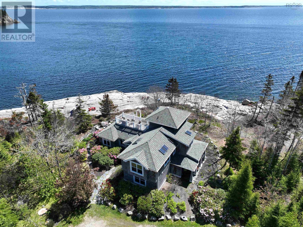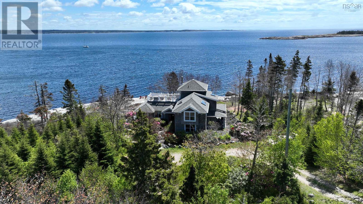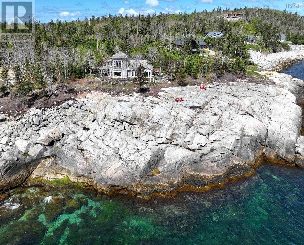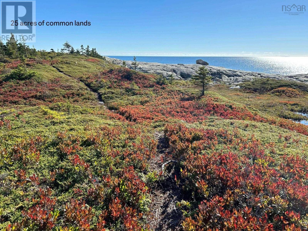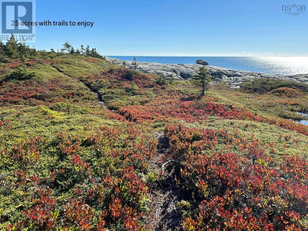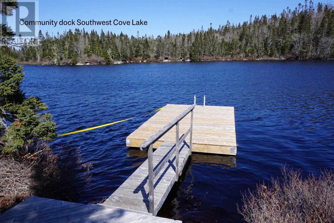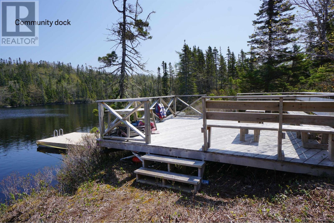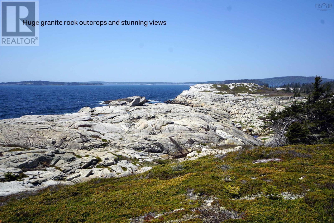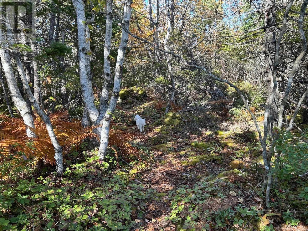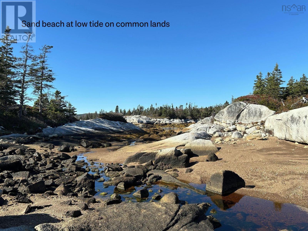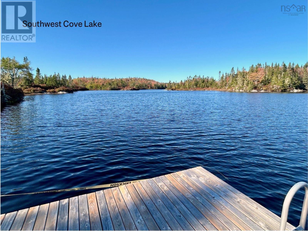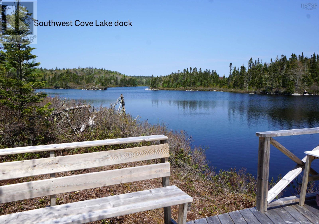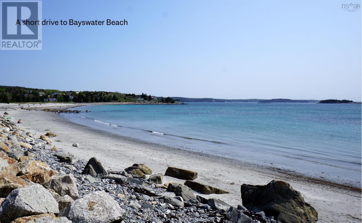3 Bedroom
3 Bathroom
2500 sqft
Contemporary
Fireplace
Waterfront On Ocean
Acreage
Landscaped
$1,250,000
SPECTACULAR OCEANFRONT "The Lighthouse", an architecturally designed home is a light bathed 3 bedroom, three bath home as magical as the the land that cradles it. A solid rock outcrop sentinel protects the shoreline and forms a huge, natural granite deck with elevated, panoramic ocean views. Nestled among a cascade of colourful magnolias, rhododendrons, perennial gardens, flagstone walkways and patios, on 3 acres of privacy, attention to detail is evident in this warm and inviting home. Features include banks of windows with mesmerizing ocean views, 9 foot ceilings, exposed beams, wide pine plank floors, in floor heating, living room with wood burning fireplace, raised sitting area/library, a sun room style dining room overlooking the gardens and ocean, gourmet kitchen with granite counters, high quality appliances including a large built in sub zero wine fridge and a 6 burner Elmira stove. The upper level primary bedroom leads to a roof top deck overlooking the ocean. Whether starting one?s day with a coffee on one of the patios watching the waves crash at Peggy?s Cove or relaxing with a glass of wine watching the moon rise over the ocean on the roof top deck or meandering along the trails through the manicured woods, this is a trophy oceanfront property. Located at The Pointe in Aspotogan, a friendly seaside enclave on the South Shore, 40 minutes from Halifax. The community includes access to Southwest Lake and 25 acres of common lands along the ocean with trails for the exclusive use of residents. Seaside living at its best! Lunenburg County is exempt from the foreign buyer ban at this time, including this property. (id:25286)
Property Details
|
MLS® Number
|
202424832 |
|
Property Type
|
Single Family |
|
Community Name
|
North West Cove |
|
Amenities Near By
|
Beach |
|
Features
|
Treed, Wheelchair Access, Balcony |
|
View Type
|
Ocean View |
|
Water Front Type
|
Waterfront On Ocean |
Building
|
Bathroom Total
|
3 |
|
Bedrooms Above Ground
|
3 |
|
Bedrooms Total
|
3 |
|
Appliances
|
Central Vacuum, Range - Electric, Dishwasher, Dryer - Electric, Washer, Refrigerator, Wine Fridge, Water Softener |
|
Architectural Style
|
Contemporary |
|
Basement Type
|
None |
|
Constructed Date
|
2003 |
|
Construction Style Attachment
|
Detached |
|
Exterior Finish
|
Wood Shingles |
|
Fireplace Present
|
Yes |
|
Flooring Type
|
Ceramic Tile, Wood |
|
Foundation Type
|
Concrete Slab |
|
Stories Total
|
3 |
|
Size Interior
|
2500 Sqft |
|
Total Finished Area
|
2500 Sqft |
|
Type
|
House |
|
Utility Water
|
Drilled Well |
Parking
Land
|
Acreage
|
Yes |
|
Land Amenities
|
Beach |
|
Landscape Features
|
Landscaped |
|
Sewer
|
Septic System |
|
Size Irregular
|
3.01 |
|
Size Total
|
3.01 Ac |
|
Size Total Text
|
3.01 Ac |
Rooms
| Level |
Type |
Length |
Width |
Dimensions |
|
Second Level |
Bedroom |
|
|
16.6 x 17 |
|
Second Level |
Ensuite (# Pieces 2-6) |
|
|
6.6 x 7.10 |
|
Second Level |
Other |
|
|
7. x 8. Landing |
|
Second Level |
Primary Bedroom |
|
|
12. x 15 |
|
Second Level |
Ensuite (# Pieces 2-6) |
|
|
8.5 x 9.5 |
|
Third Level |
Other |
|
|
7.9 x 23.6 Balcony |
|
Main Level |
Living Room |
|
|
17. x 17 |
|
Main Level |
Dining Room |
|
|
10. x 14 |
|
Main Level |
Kitchen |
|
|
16.9 x 18. + jog |
|
Main Level |
Other |
|
|
6. x 6.9 Pantry |
|
Main Level |
Laundry Room |
|
|
6. x 9.4 |
|
Main Level |
Other |
|
|
6. x 9.4 Library |
|
Main Level |
Bath (# Pieces 1-6) |
|
|
6.6 x 8.5 |
|
Main Level |
Utility Room |
|
|
5.9 x 6.10 |
|
Main Level |
Bedroom |
|
|
11. x 17 |
https://www.realtor.ca/real-estate/27552225/52-island-watch-run-north-west-cove-north-west-cove

