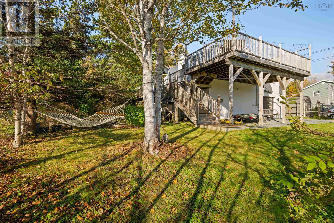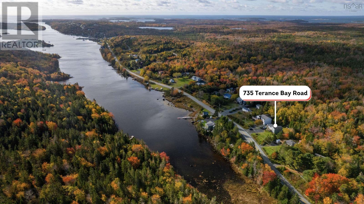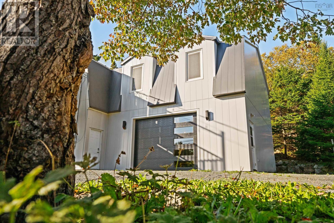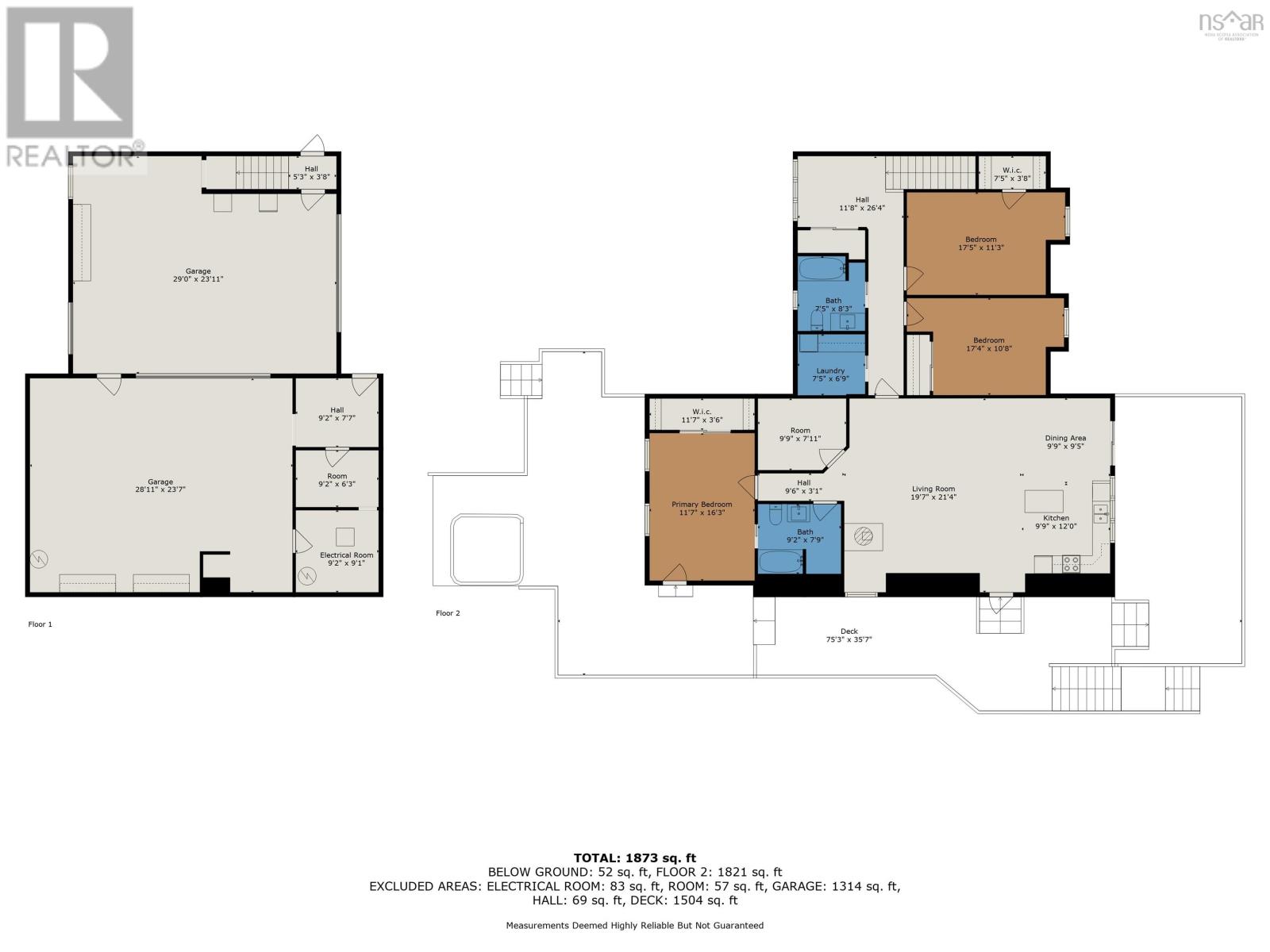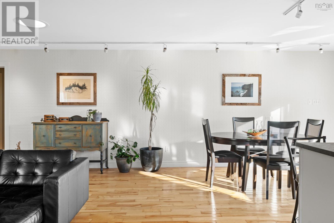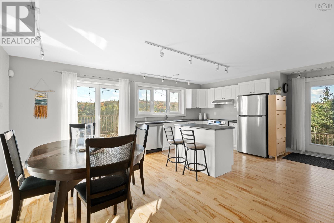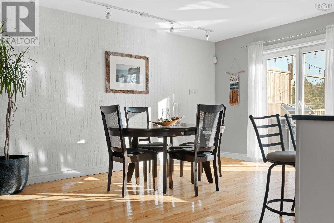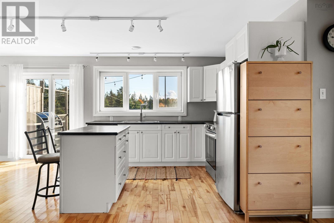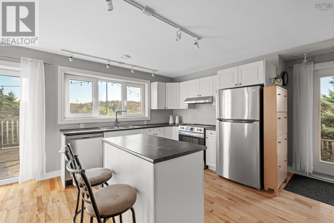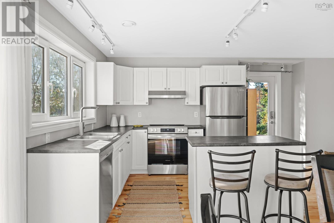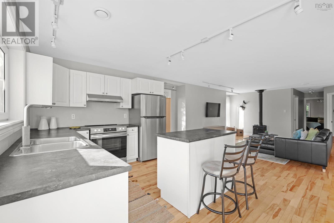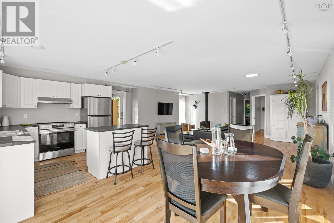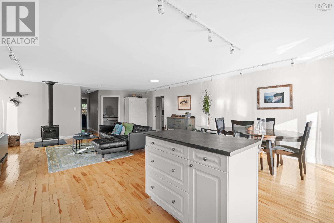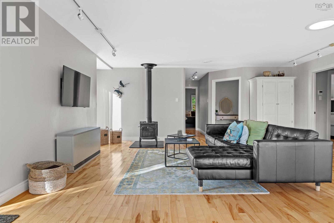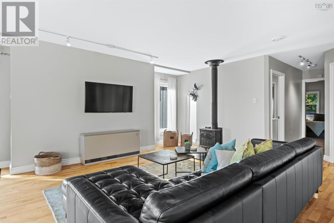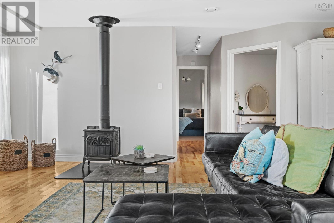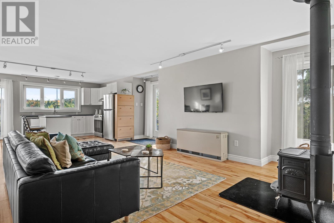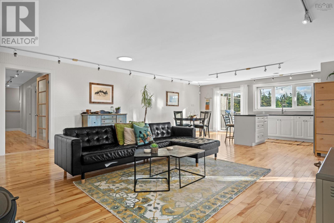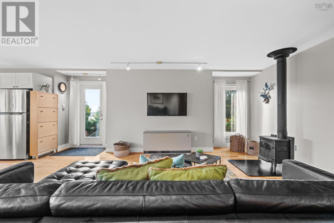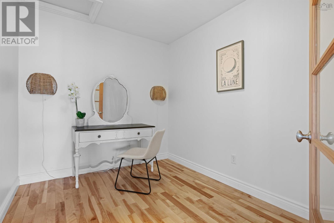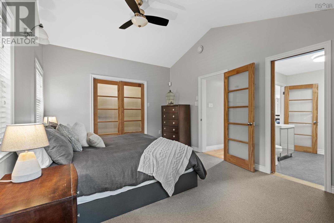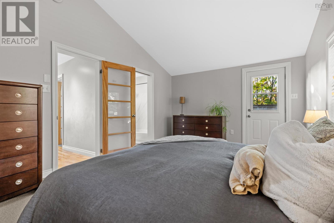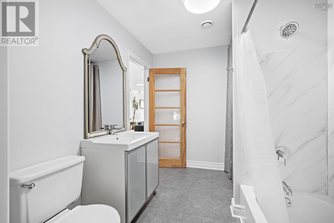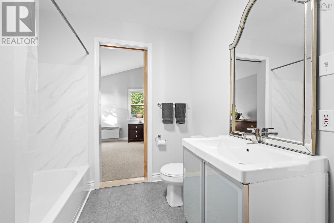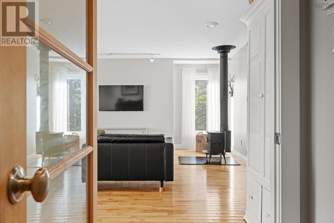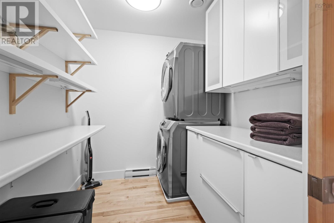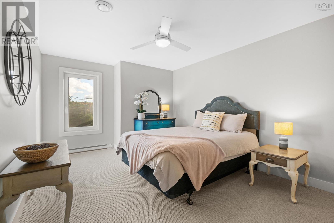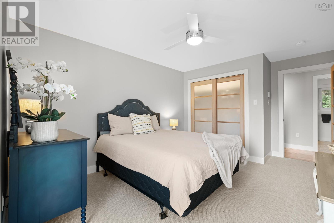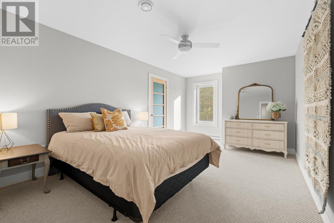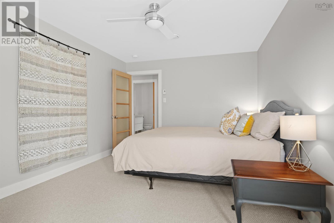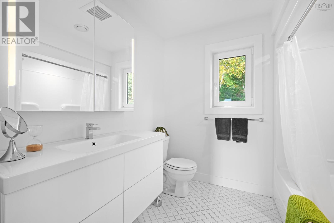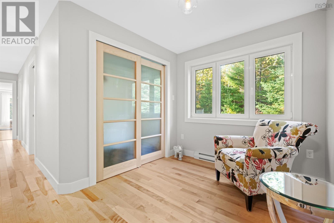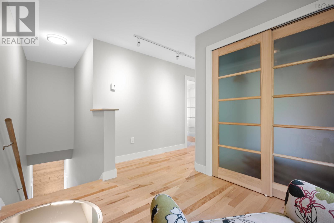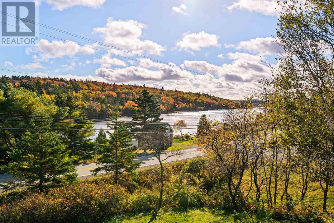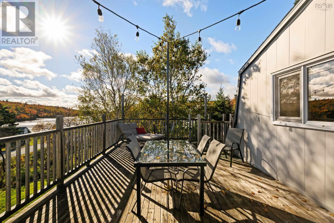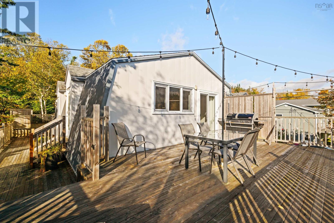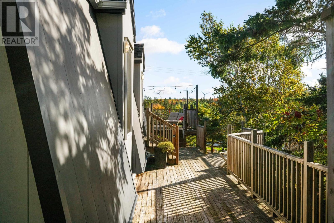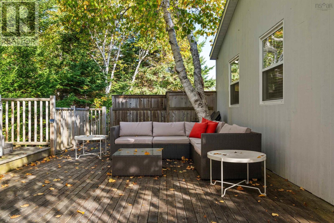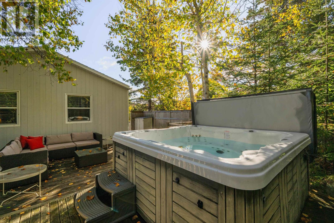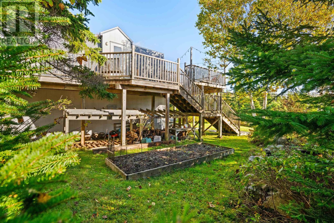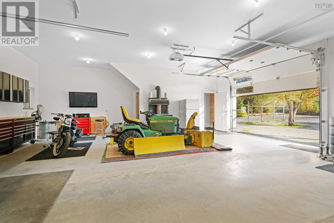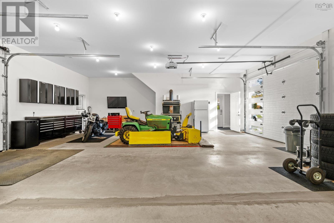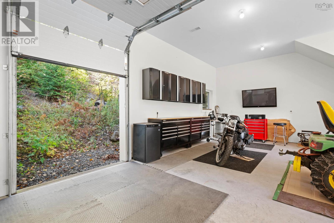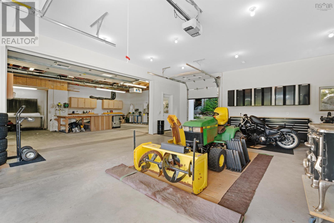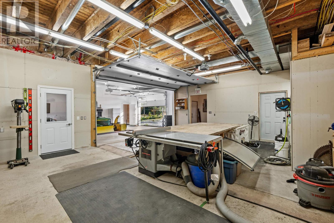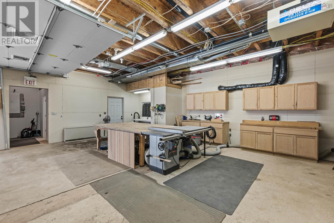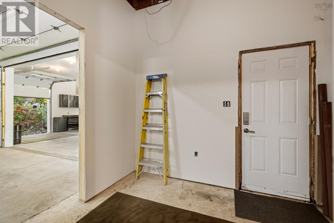3 Bedroom
2 Bathroom
2958 sqft
Fireplace
Partially Landscaped
$759,000
Rare opportunity to live in a large updated 3 bedroom home and have an amazing, versatile separate work space; each with their own entrance, separate heat and power. The main house is surrounded by a large beautiful deck overlooking the waters of Terence Bay. With an addition built 7 years ago doubling the size of the house. This open concept space has a great size kitchen, dining and living room with a wood stove and ETS unit. Off the main living space is an office/den and primary suite with a huge closet; its own access to the private back deck and hot tub. The door to the new addition separates the pantry/laundry room, two large bedrooms with great size closets and a huge mudroom with a set of interior stairs leading to the 30x25 heated double garage. PLUS a 24x40 work space with over 10ft ceilings and its own entrance and separate office for any of your work needs. Currently being used as a wood shop. Both upstairs and downstairs are on time of use billing with their own heating and power. This unique opportunity will not last long! (id:25286)
Property Details
|
MLS® Number
|
202424805 |
|
Property Type
|
Single Family |
|
Community Name
|
Terence Bay |
|
Amenities Near By
|
Park, Playground, Beach |
|
Community Features
|
Recreational Facilities, School Bus |
|
Features
|
Treed |
|
View Type
|
Ocean View, View Of Water |
Building
|
Bathroom Total
|
2 |
|
Bedrooms Above Ground
|
3 |
|
Bedrooms Total
|
3 |
|
Appliances
|
Stove, Dishwasher, Dryer, Washer, Refrigerator, Hot Tub |
|
Basement Type
|
None |
|
Constructed Date
|
1992 |
|
Construction Style Attachment
|
Detached |
|
Exterior Finish
|
Steel, Wood Siding |
|
Fireplace Present
|
Yes |
|
Flooring Type
|
Carpeted, Ceramic Tile, Hardwood, Laminate |
|
Foundation Type
|
Concrete Slab |
|
Stories Total
|
2 |
|
Size Interior
|
2958 Sqft |
|
Total Finished Area
|
2958 Sqft |
|
Type
|
House |
|
Utility Water
|
Drilled Well |
Parking
|
Garage
|
|
|
Attached Garage
|
|
|
Gravel
|
|
Land
|
Acreage
|
No |
|
Land Amenities
|
Park, Playground, Beach |
|
Landscape Features
|
Partially Landscaped |
|
Sewer
|
Septic System |
|
Size Irregular
|
0.7346 |
|
Size Total
|
0.7346 Ac |
|
Size Total Text
|
0.7346 Ac |
Rooms
| Level |
Type |
Length |
Width |
Dimensions |
|
Second Level |
Kitchen |
|
|
9.9x12 |
|
Second Level |
Dining Room |
|
|
9.9x9.5 |
|
Second Level |
Living Room |
|
|
19.7x21.4 |
|
Second Level |
Bath (# Pieces 1-6) |
|
|
9.2x7.9 |
|
Second Level |
Den |
|
|
9.9x7.11 |
|
Second Level |
Primary Bedroom |
|
|
11.7x16.3 |
|
Second Level |
Laundry Room |
|
|
7.5x6.9 |
|
Second Level |
Bath (# Pieces 1-6) |
|
|
7.5x8.3 |
|
Second Level |
Bedroom |
|
|
17.4x10.8 |
|
Second Level |
Bedroom |
|
|
17.5x11.3 |
|
Second Level |
Mud Room |
|
|
11.8x9 |
|
Main Level |
Workshop |
|
|
28.11x23.7 |
|
Main Level |
Den |
|
|
9.2x6.3 |
|
Main Level |
Other |
|
|
9.2x7.7 |
|
Main Level |
Workshop |
|
|
40x24 |
https://www.realtor.ca/real-estate/27551303/735-terence-bay-road-terence-bay-terence-bay

