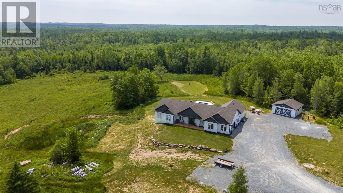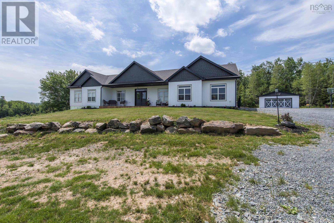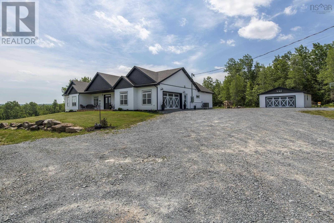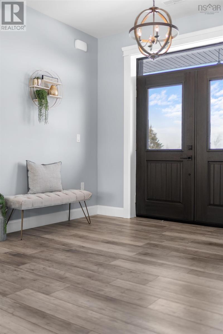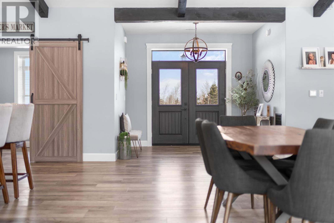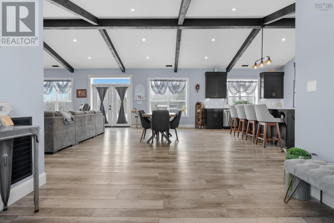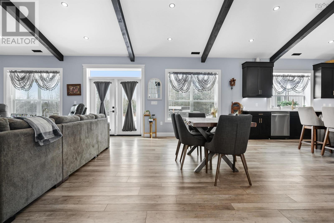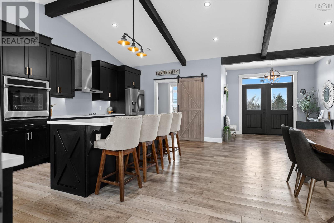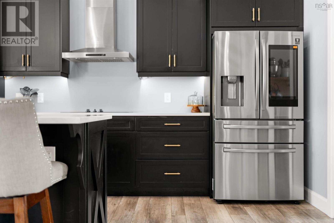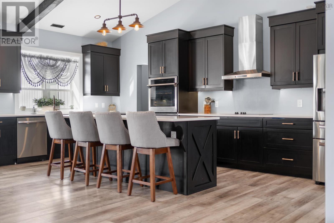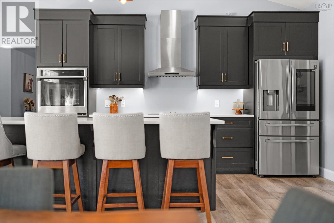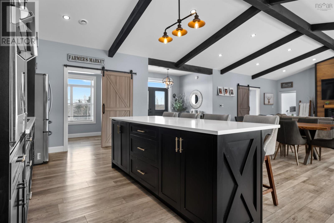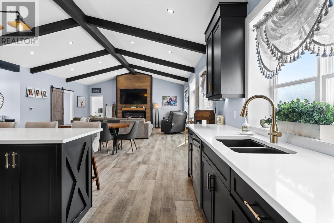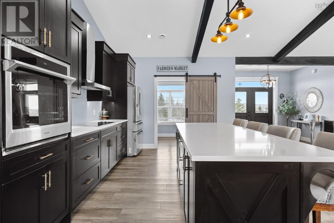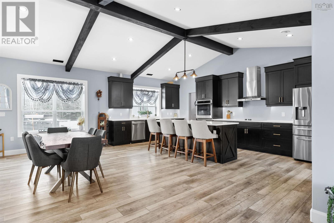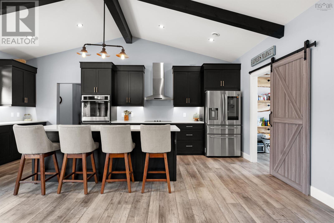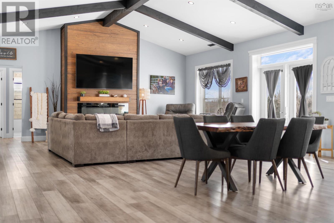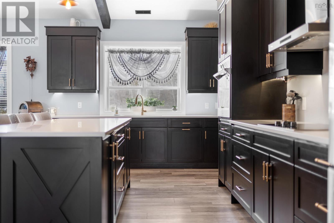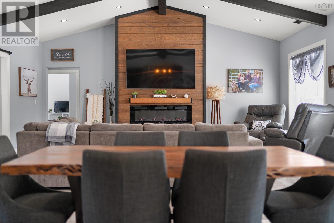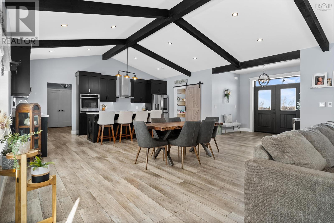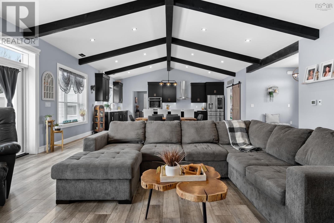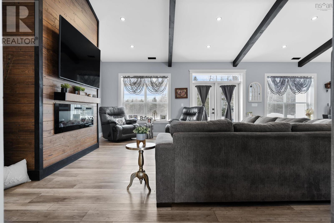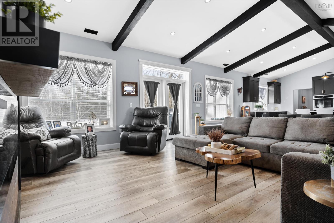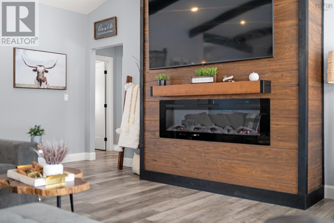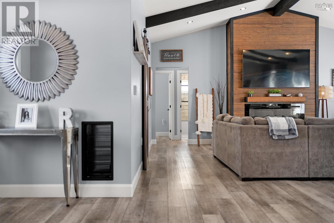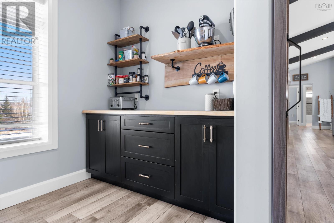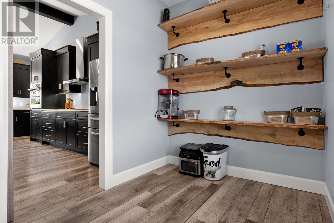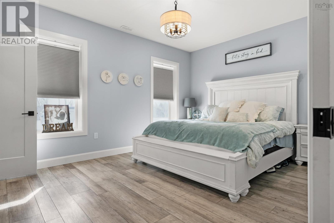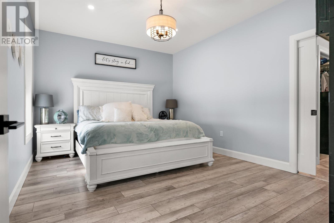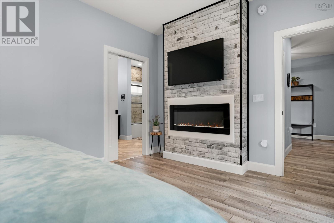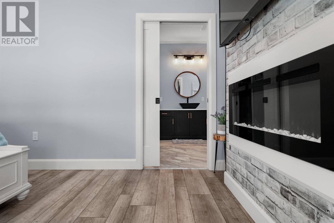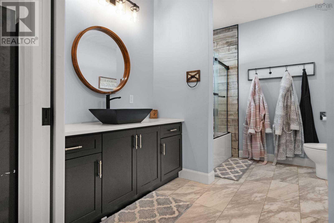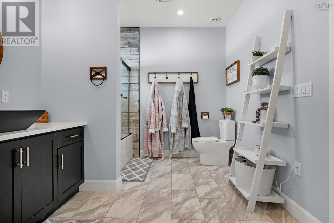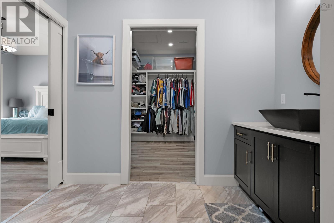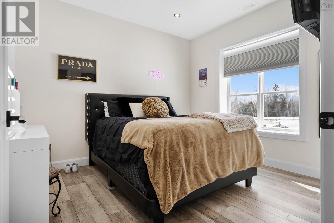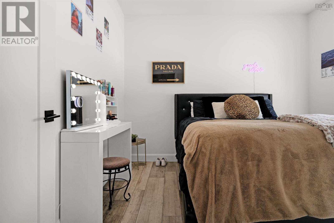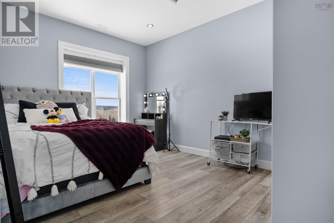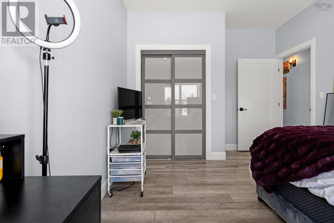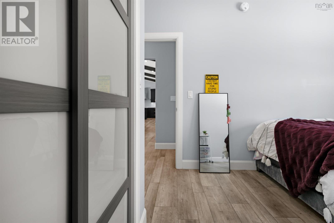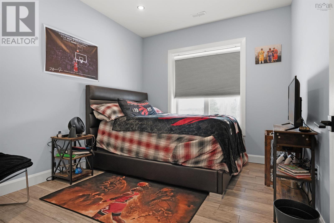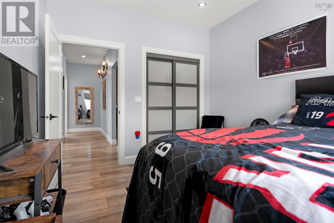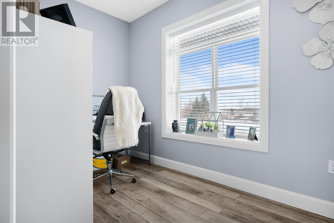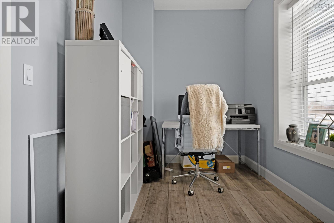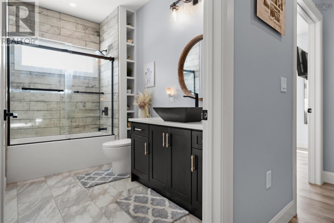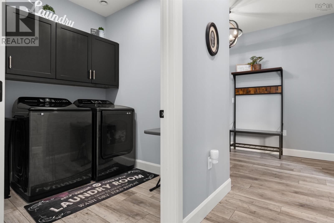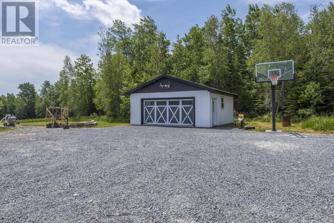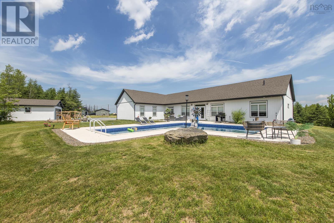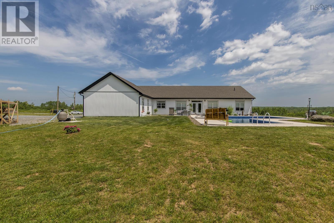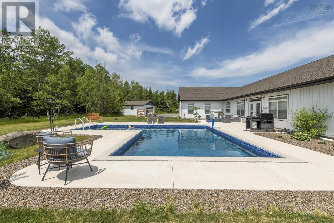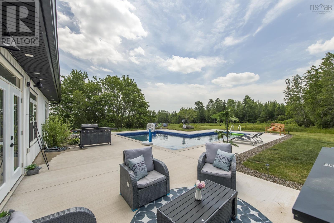4 Bedroom
2 Bathroom
2460 sqft
Bungalow
Fireplace
Inground Pool
Heat Pump
Acreage
$999,900
Love where you live! Laid back luxury awaits at 68 Jollimore Road in Dutch Settlement. This gorgeous home comes with 41.6 acres of property at the top of Grono Road, offering sweeping views of the area and all the peace and privacy you could ever want. This ICF-built bungalow serves up four spacious bedrooms, a sunny office, two full baths and an absolutely stunning open concept main living area. The kitchen is a cook's dream, with quartz countertops, high-end appliances and plenty of natural light. The living room is cozy and inviting, the perfect place to entertain guests or just enjoy quiet time with family. Summers will be a dream here, with an inground, ICF pool, a spacious outdoor entertainment area, and a perfect view of every star in the sky. And with a double detached AND attached garage, you'll have no shortage of space for vehicles and storage. The only thing sweeter than the views from 68 Jollimore Road is the zoning - VIL zoning allows you to add a second dwelling, start the farm you've always wanted, or operate your home-based business - you're only limited by your imagination here. Rethink luxury! It's not always in the city. This gorgeous property only five minutes from Elmsdale and 30 minutes from Halifax is the perfect reward for all your hard work. Come and see it for yourself. (id:25286)
Property Details
|
MLS® Number
|
202424783 |
|
Property Type
|
Single Family |
|
Community Name
|
Dutch Settlement |
|
Amenities Near By
|
Park, Playground, Place Of Worship |
|
Community Features
|
Recreational Facilities, School Bus |
|
Features
|
Wheelchair Access |
|
Pool Type
|
Inground Pool |
Building
|
Bathroom Total
|
2 |
|
Bedrooms Above Ground
|
4 |
|
Bedrooms Total
|
4 |
|
Appliances
|
Cooktop - Electric, Oven - Electric, Dishwasher, Dryer - Electric, Washer, Refrigerator |
|
Architectural Style
|
Bungalow |
|
Basement Type
|
None |
|
Constructed Date
|
2023 |
|
Construction Style Attachment
|
Detached |
|
Cooling Type
|
Heat Pump |
|
Fireplace Present
|
Yes |
|
Flooring Type
|
Vinyl Plank |
|
Stories Total
|
1 |
|
Size Interior
|
2460 Sqft |
|
Total Finished Area
|
2460 Sqft |
|
Type
|
House |
|
Utility Water
|
Drilled Well |
Parking
|
Garage
|
|
|
Attached Garage
|
|
|
Detached Garage
|
|
|
Gravel
|
|
Land
|
Acreage
|
Yes |
|
Land Amenities
|
Park, Playground, Place Of Worship |
|
Sewer
|
Septic System |
|
Size Irregular
|
35 |
|
Size Total
|
35 Ac |
|
Size Total Text
|
35 Ac |
Rooms
| Level |
Type |
Length |
Width |
Dimensions |
|
Main Level |
Utility Room |
|
|
8 x 7.10 |
|
Main Level |
Laundry Room |
|
|
7.8 x 7 |
|
Main Level |
Primary Bedroom |
|
|
12 x 16 |
|
Main Level |
Ensuite (# Pieces 2-6) |
|
|
12.8 x 8 |
|
Main Level |
Kitchen |
|
|
11.10 x 20.8 |
|
Main Level |
Dining Room |
|
|
10.4 x 20.8 |
|
Main Level |
Great Room |
|
|
18 x 20.8 |
|
Main Level |
Foyer |
|
|
10.4 x 7 |
|
Main Level |
Den |
|
|
11.8 x 7 |
|
Main Level |
Bedroom |
|
|
10 x 11.8 |
|
Main Level |
Bedroom |
|
|
10 x 12 |
|
Main Level |
Bedroom |
|
|
10.8 x 12 |
|
Main Level |
Bath (# Pieces 1-6) |
|
|
6.4 x 10.8 |
https://www.realtor.ca/real-estate/27550119/68-jollimore-road-dutch-settlement-dutch-settlement

