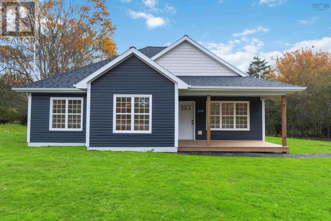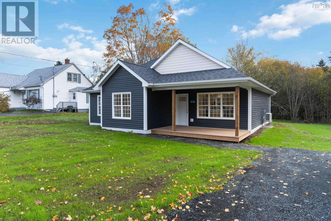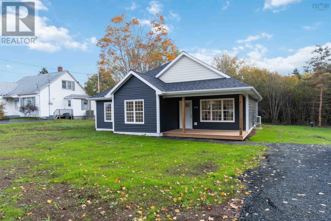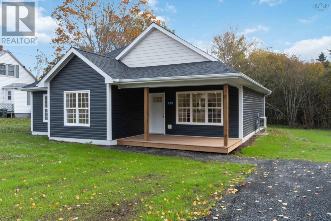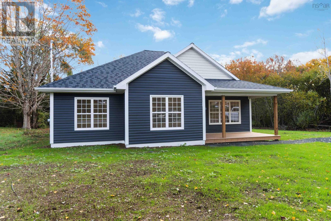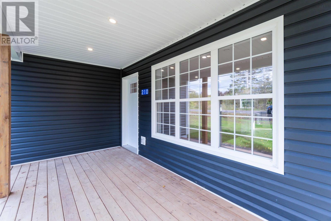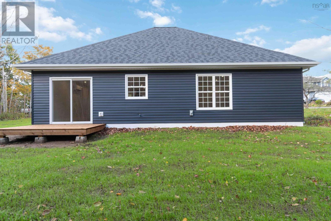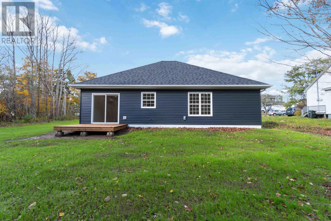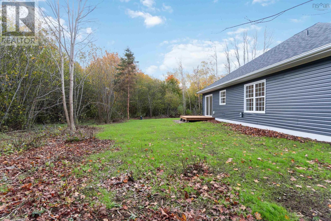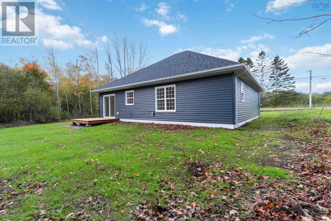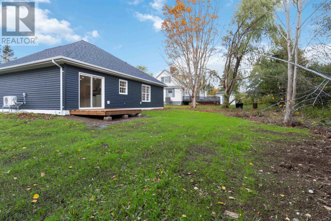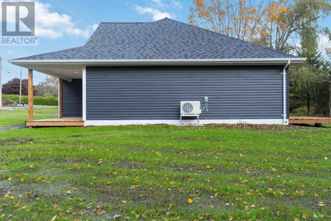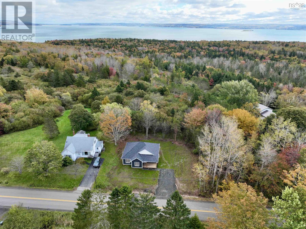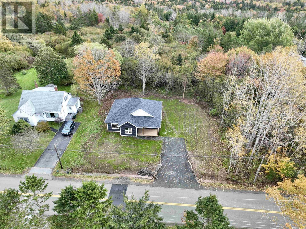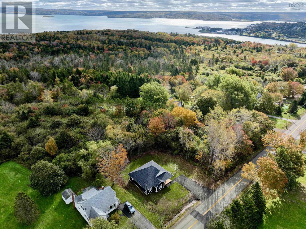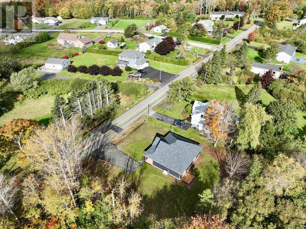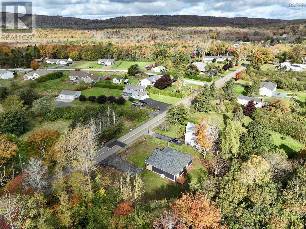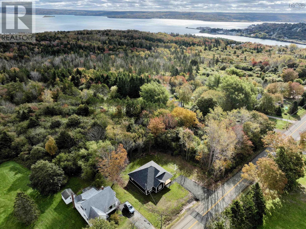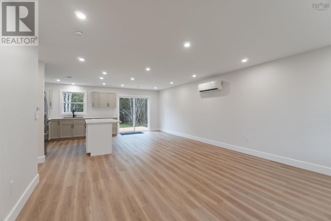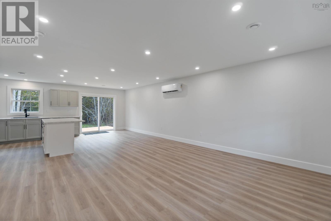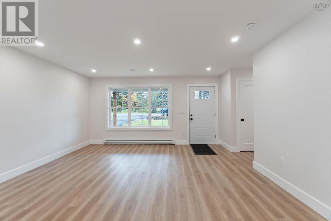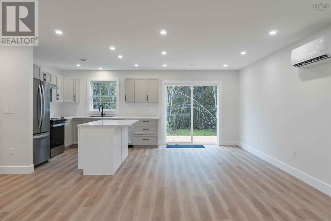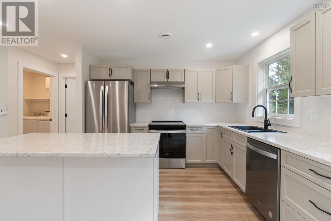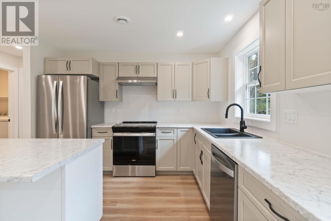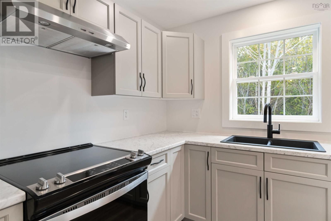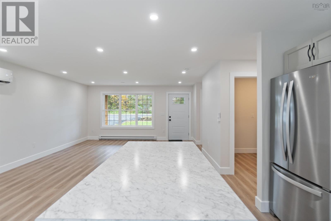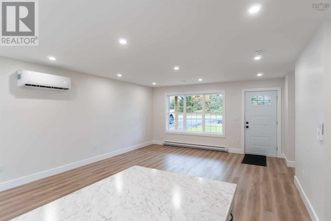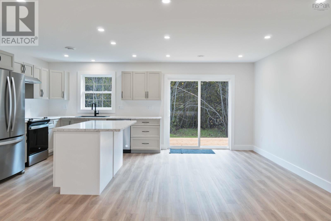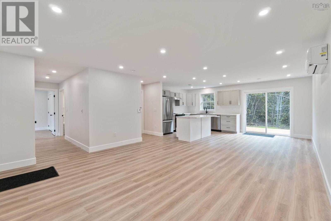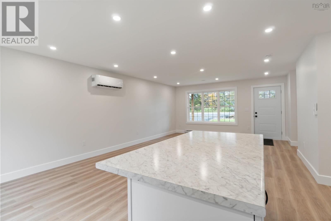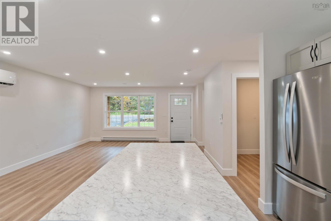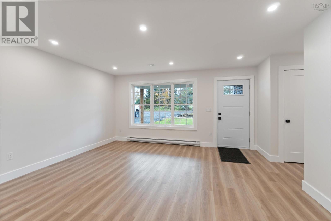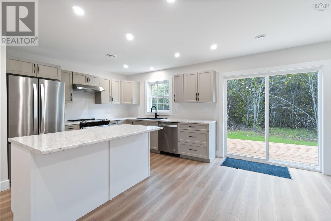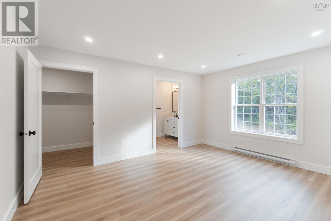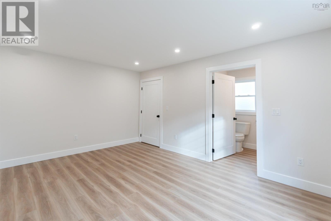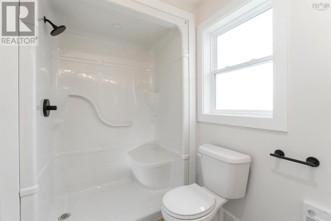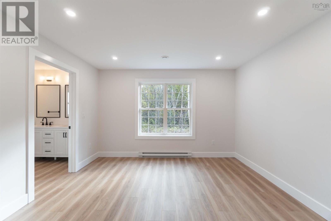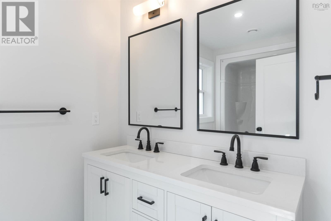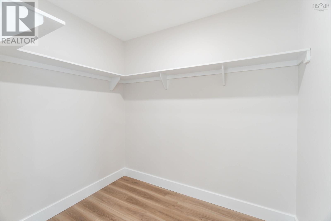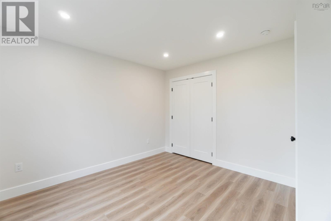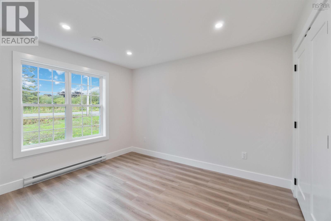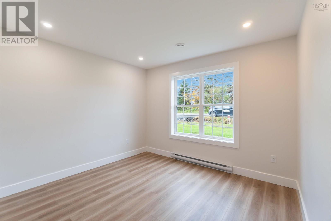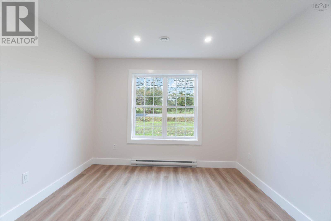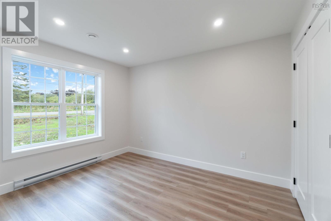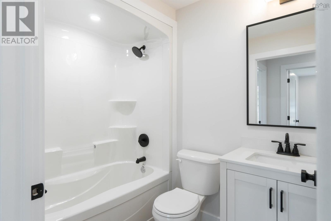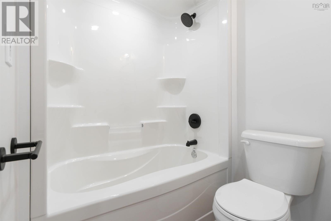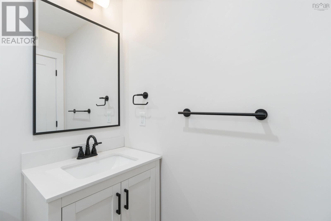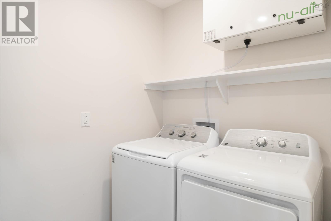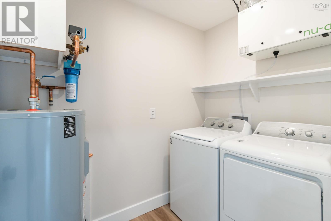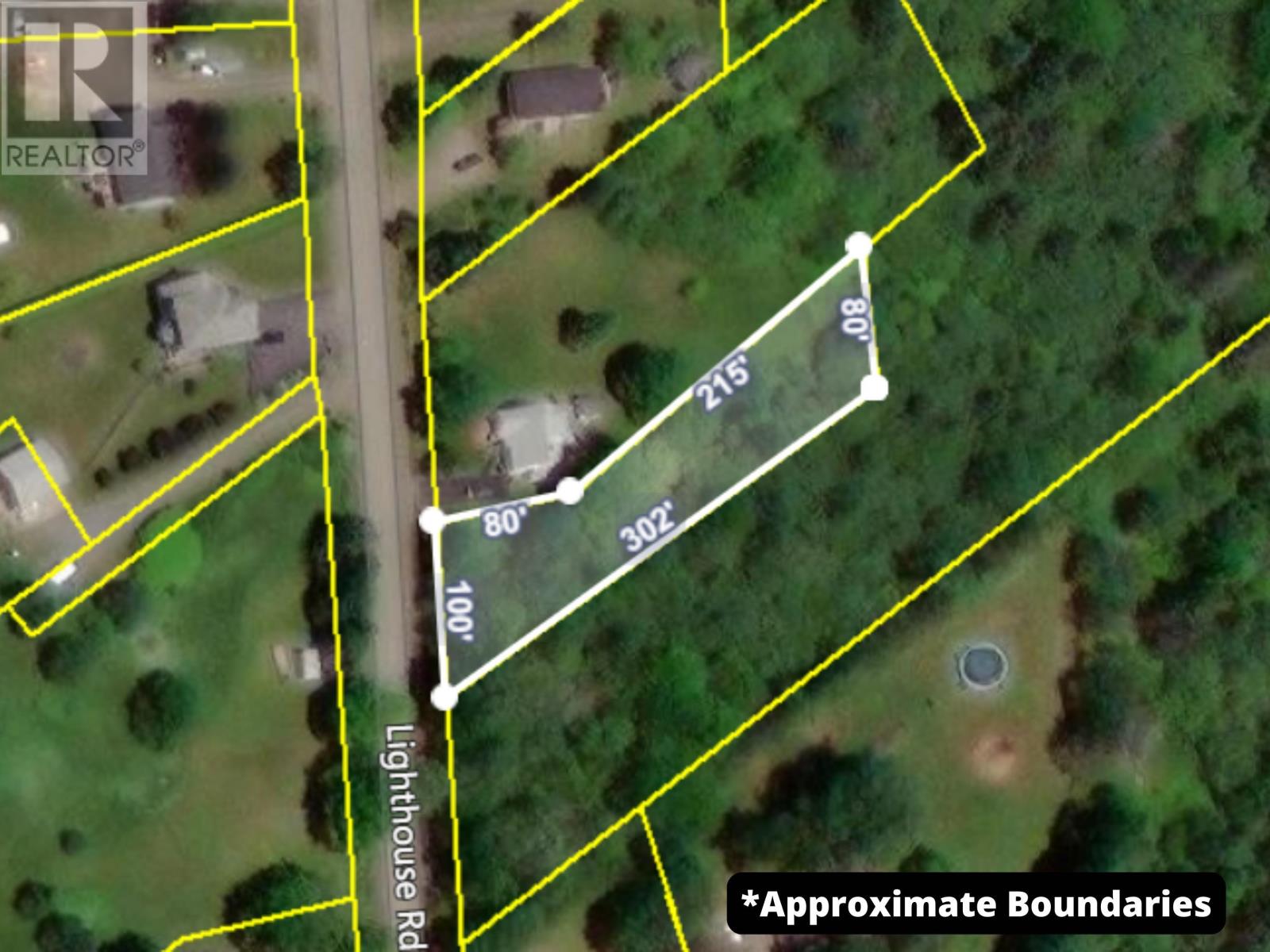3 Bedroom
2 Bathroom
1300 sqft
Heat Pump
Partially Landscaped
$365,000
Welcome to this absolutely stunning, brand-new 3-bedroom, 2-bath home, thoughtfully designed for easy maintenance living on an engineered slab. From the moment you step inside, you'll be captivated by the modern color scheme and an abundance of natural light that fills the open-concept kitchen, dining, and living areas. Sliding patio doors lead seamlessly to the backyard, creating a perfect space for indoor-outdoor living. The primary suite is a true retreat, featuring a three-piece ensuite bath and a spacious walk-in closet, sure to please any discerning buyer. Two additional generous-sized bedrooms provide ample space, complemented by a well-appointed four-piece bathroom and a conveniently located laundry room. Every detail of this well-executed floor plan has been carefully considered. With a brand new drilled well and on municipal sewer, this home is just minutes from all the amenities in Digby. Pack your bags?this incredible opportunity is ready and waiting for you! (id:25286)
Property Details
|
MLS® Number
|
202424759 |
|
Property Type
|
Single Family |
|
Community Name
|
Bay View |
|
Amenities Near By
|
Golf Course, Park, Playground, Shopping, Beach |
|
Community Features
|
Recreational Facilities, School Bus |
Building
|
Bathroom Total
|
2 |
|
Bedrooms Above Ground
|
3 |
|
Bedrooms Total
|
3 |
|
Appliances
|
Range - Electric, Dishwasher, Dryer, Washer, Refrigerator |
|
Basement Type
|
None |
|
Construction Style Attachment
|
Detached |
|
Cooling Type
|
Heat Pump |
|
Exterior Finish
|
Vinyl |
|
Flooring Type
|
Vinyl Plank |
|
Foundation Type
|
Concrete Slab |
|
Stories Total
|
1 |
|
Size Interior
|
1300 Sqft |
|
Total Finished Area
|
1300 Sqft |
|
Type
|
House |
|
Utility Water
|
Drilled Well |
Parking
Land
|
Acreage
|
No |
|
Land Amenities
|
Golf Course, Park, Playground, Shopping, Beach |
|
Landscape Features
|
Partially Landscaped |
|
Sewer
|
Municipal Sewage System |
|
Size Irregular
|
0.4382 |
|
Size Total
|
0.4382 Ac |
|
Size Total Text
|
0.4382 Ac |
Rooms
| Level |
Type |
Length |
Width |
Dimensions |
|
Main Level |
Kitchen |
|
|
15.3 x 18.11 |
|
Main Level |
Dining Room |
|
|
15. x 12.11 |
|
Main Level |
Laundry Room |
|
|
5.3 x 7.7 |
|
Main Level |
Primary Bedroom |
|
|
15.1 x 12.5 |
|
Main Level |
Ensuite (# Pieces 2-6) |
|
|
10.2 x 5.10 (3pc) |
|
Main Level |
Storage |
|
|
7.10 x 5.10 (Walk-In Closet) |
|
Main Level |
Bedroom |
|
|
10.11 x 10.2 |
|
Main Level |
Bedroom |
|
|
10.7 x 11.10 |
|
Main Level |
Bath (# Pieces 1-6) |
|
|
7.7 x 5.11 (4pc) |
https://www.realtor.ca/real-estate/27549890/210-lighthouse-road-bay-view-bay-view

