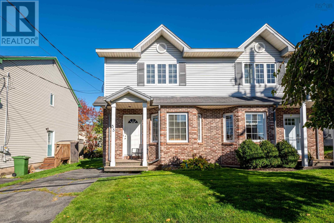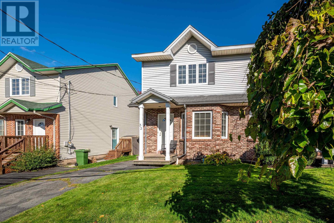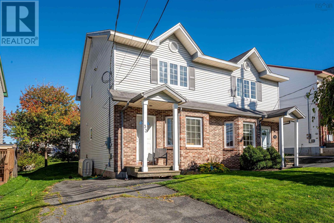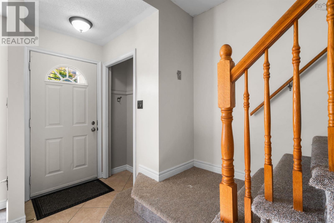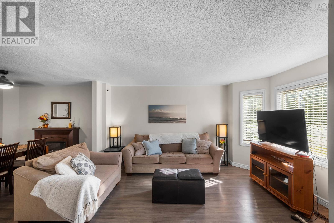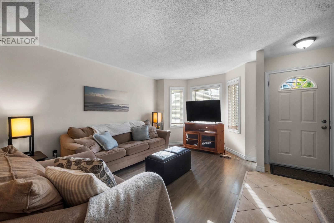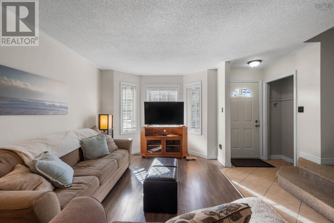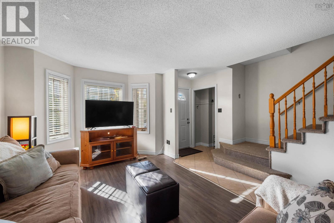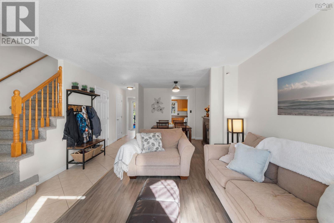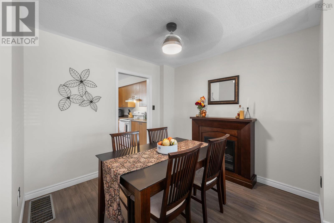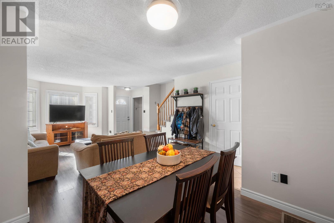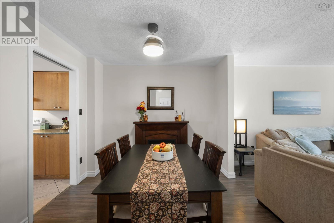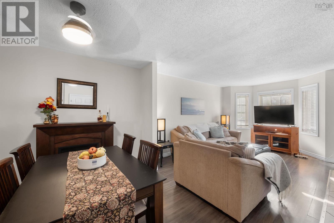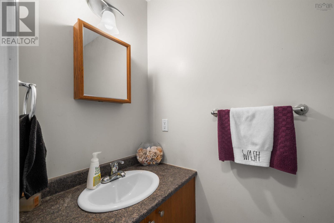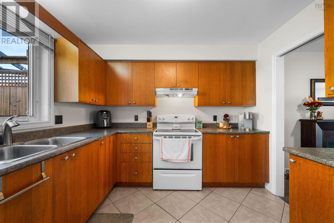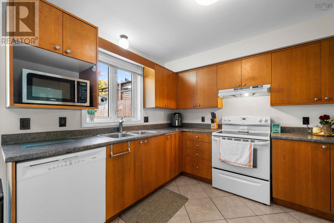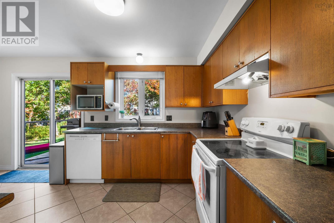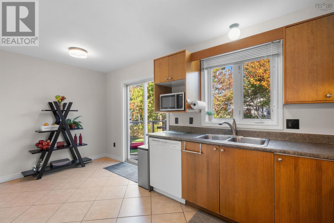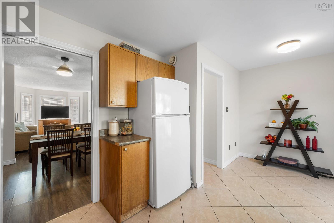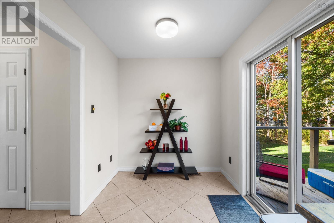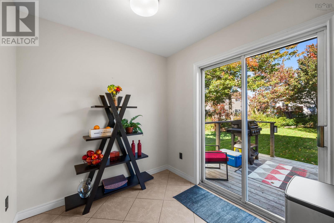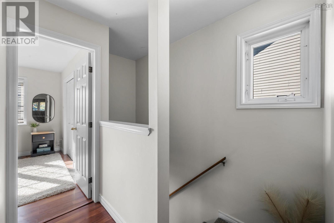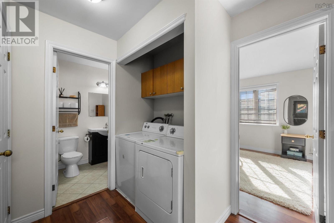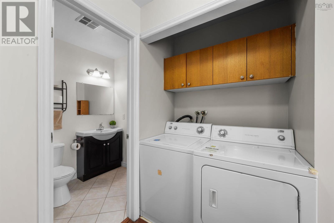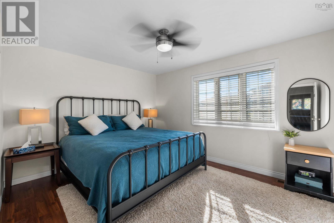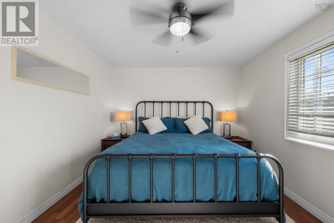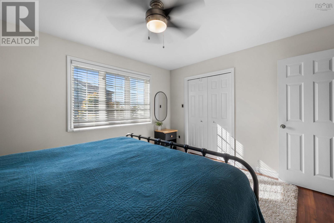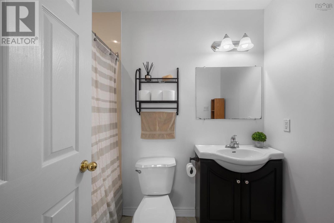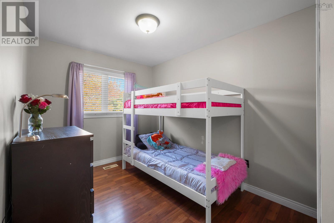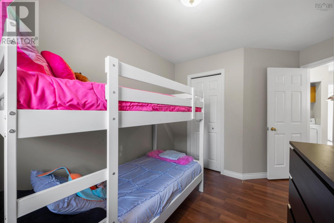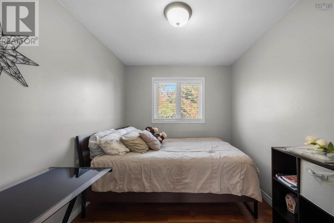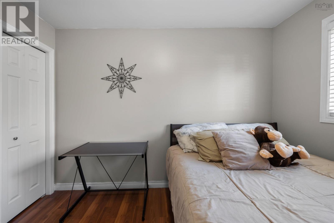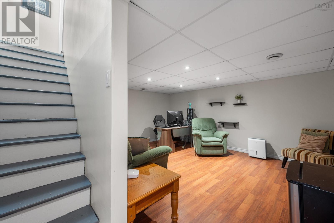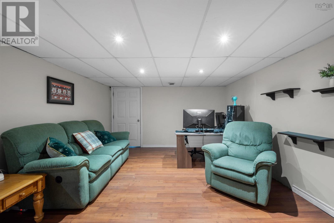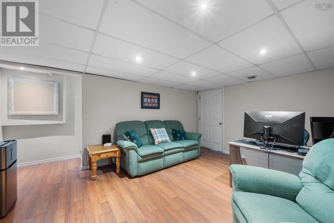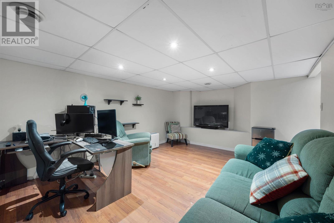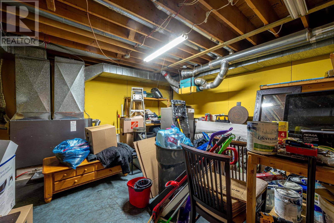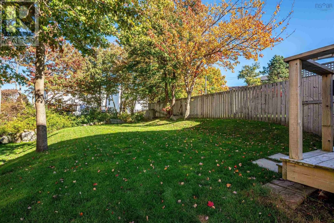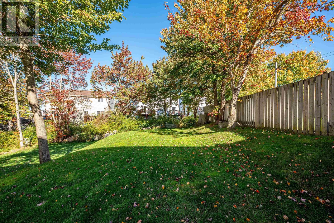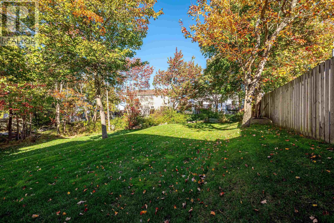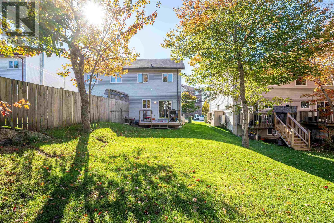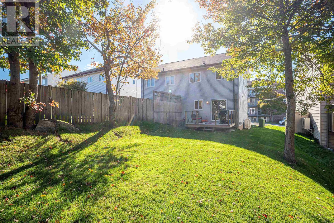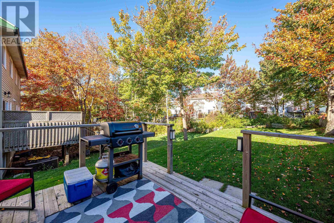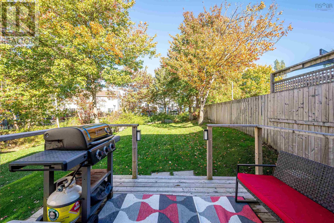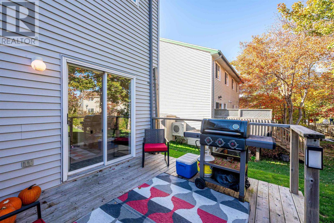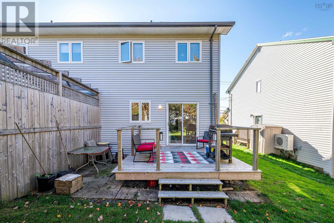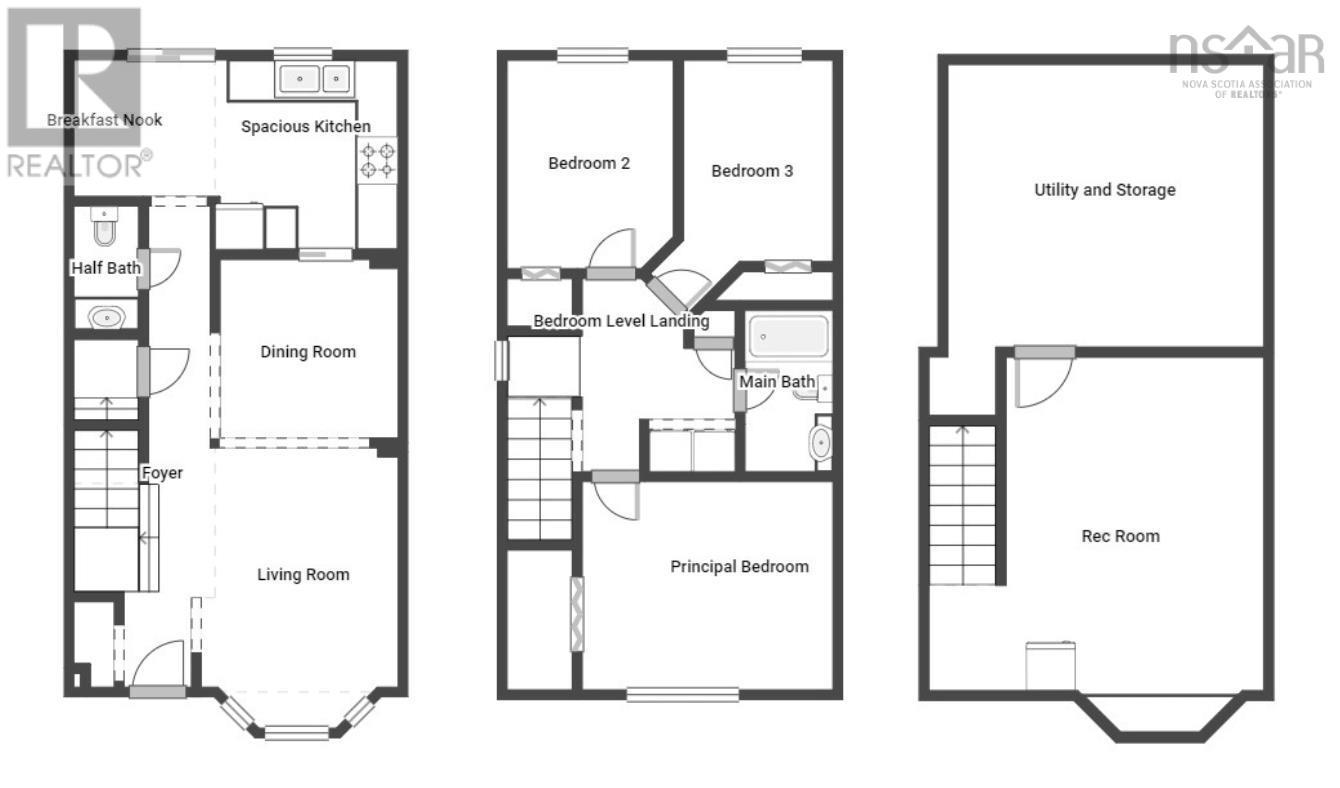3 Bedroom
2 Bathroom
$469,900
Amazing Value In a Family-Sized Semi-Detached Home On a Bus Route, Seconds From Downtown Halifax, Steps From Lakeview Trail & Minutes From Bayers Lake Shopping Area! Park in the paved driveway & check out backyard - it's much larger than you'd expect, & shaded with mature trees. Inside, the foyer opens to the large Living Room & open Dining Room, then goes on to the kitchen with loads of cabinetry & ample workspace. There is a cozy breakfast nook with walkout to the backyard & deck, as well as, a powder room to complete this level. Upstairs, you get laundry, a large main bath, & three spacious bedrooms including the large Principal, which easily holds a king-sized bed. Downstairs, there is a huge finished Rec Room and loads of storage. This home is an affordable way for first-time buyers to get their foot in the door, and offers tons of potential for future upgrades and value adds, or a great way to downsize but stay in one of the best parts of Greater Halifax with easy access to transit, parks & shopping. Watch the videos, check out the 360 tour, & send us a message for your own private visit! (id:25286)
Property Details
|
MLS® Number
|
202424762 |
|
Property Type
|
Single Family |
|
Community Name
|
Halifax |
|
Amenities Near By
|
Park, Public Transit |
|
Features
|
Level |
Building
|
Bathroom Total
|
2 |
|
Bedrooms Above Ground
|
3 |
|
Bedrooms Total
|
3 |
|
Appliances
|
Stove, Dishwasher, Dryer, Washer, Refrigerator |
|
Basement Development
|
Partially Finished |
|
Basement Type
|
Full (partially Finished) |
|
Constructed Date
|
1993 |
|
Construction Style Attachment
|
Semi-detached |
|
Exterior Finish
|
Brick, Vinyl |
|
Flooring Type
|
Ceramic Tile, Laminate |
|
Foundation Type
|
Poured Concrete |
|
Half Bath Total
|
1 |
|
Stories Total
|
2 |
|
Total Finished Area
|
1650 Sqft |
|
Type
|
House |
|
Utility Water
|
Municipal Water |
Land
|
Acreage
|
No |
|
Land Amenities
|
Park, Public Transit |
|
Sewer
|
Municipal Sewage System |
|
Size Irregular
|
0.0803 |
|
Size Total
|
0.0803 Ac |
|
Size Total Text
|
0.0803 Ac |
Rooms
| Level |
Type |
Length |
Width |
Dimensions |
|
Second Level |
Primary Bedroom |
|
|
13.1x10.10 |
|
Second Level |
Bedroom |
|
|
10.7x8.1+Jog |
|
Second Level |
Bedroom |
|
|
10.10x8.3-Jog |
|
Second Level |
Bath (# Pieces 1-6) |
|
|
7.11x4.11 |
|
Basement |
Family Room |
|
|
16.7x13.1+Jog |
|
Basement |
Utility Room |
|
|
16.1x14.7(unfinished) |
|
Main Level |
Foyer |
|
|
8x4.4 |
|
Main Level |
Living Room |
|
|
14.11x10.4+Jog |
|
Main Level |
Dining Room |
|
|
9.5x8.9 |
|
Main Level |
Kitchen |
|
|
16.9x9.10 |
|
Main Level |
Bath (# Pieces 1-6) |
|
|
6.4x3.3 |
https://www.realtor.ca/real-estate/27549892/33-tamarack-drive-halifax-halifax

