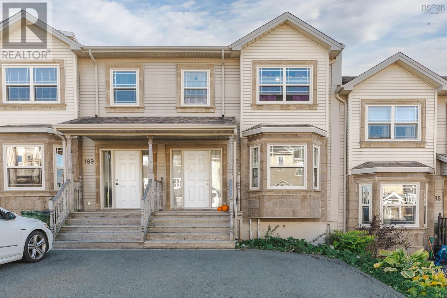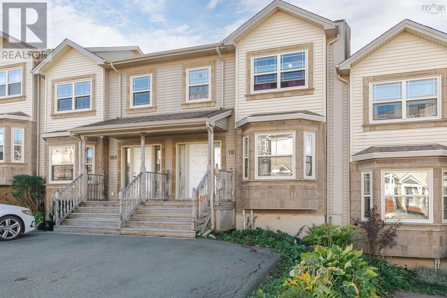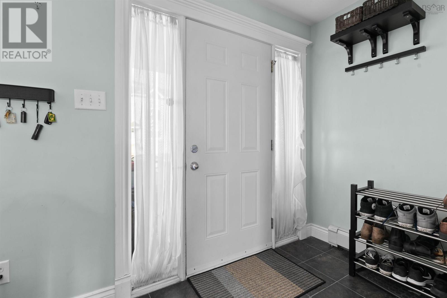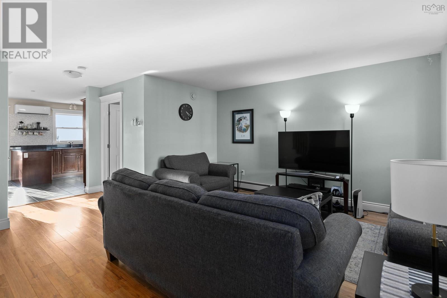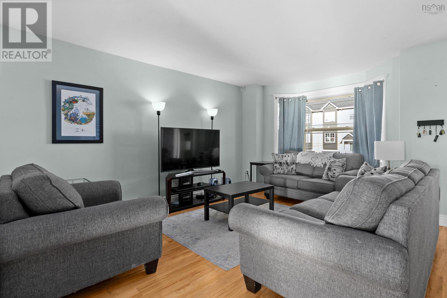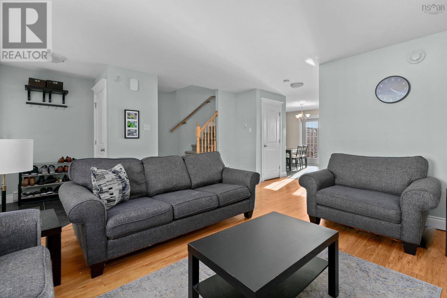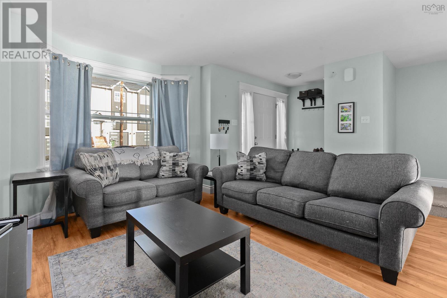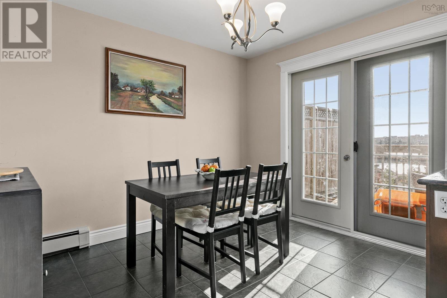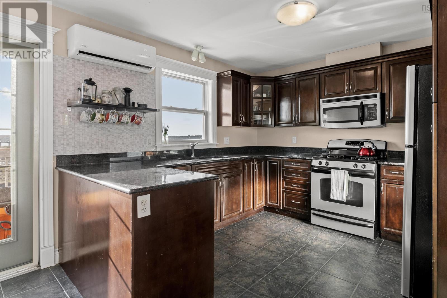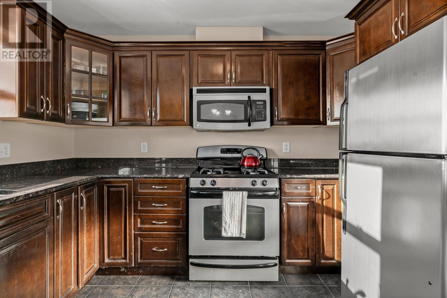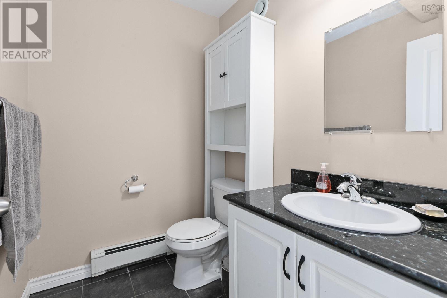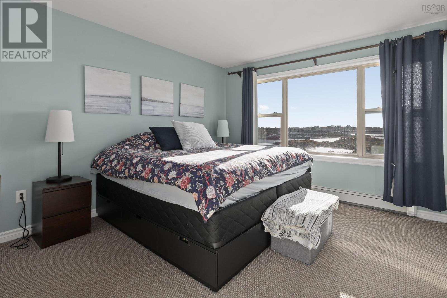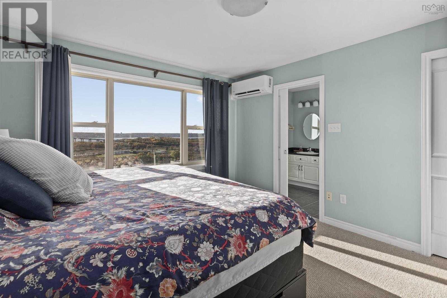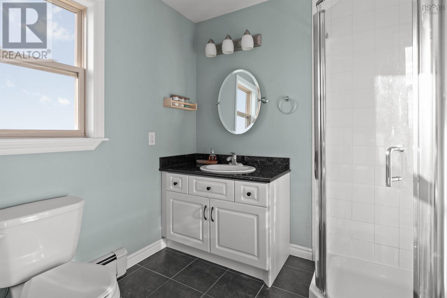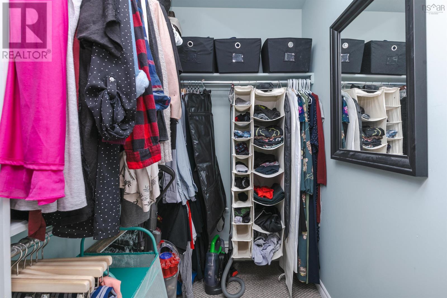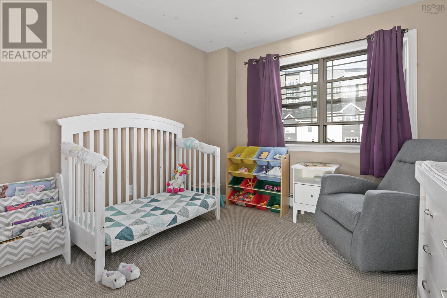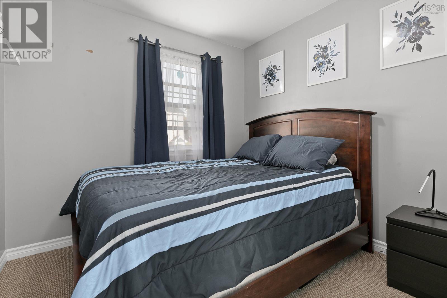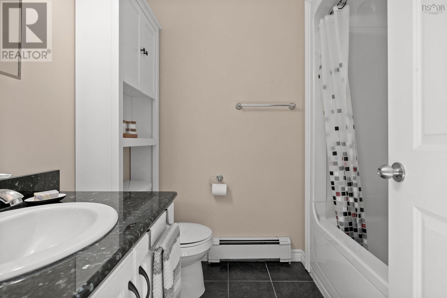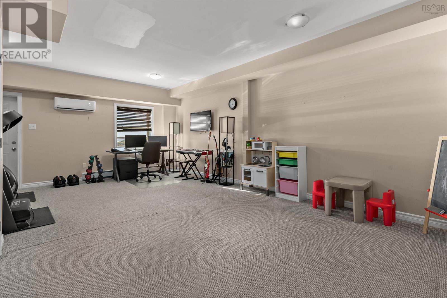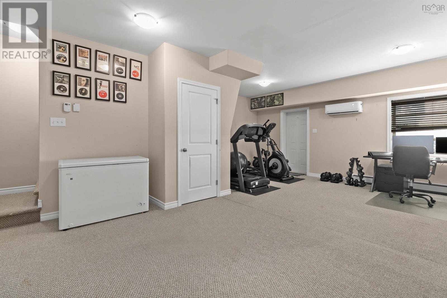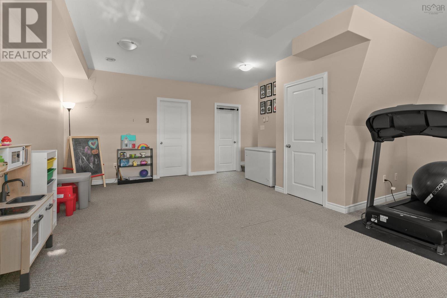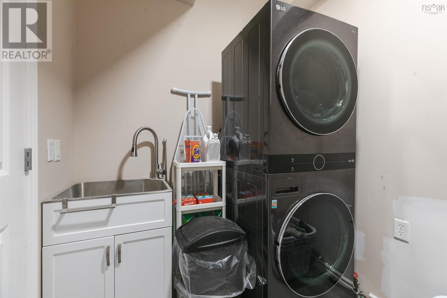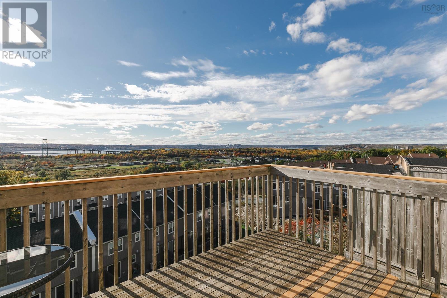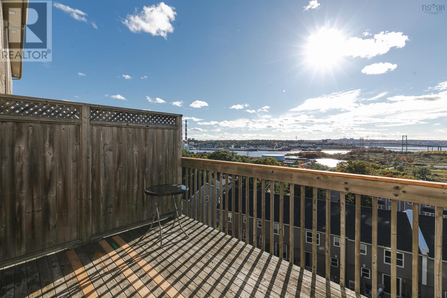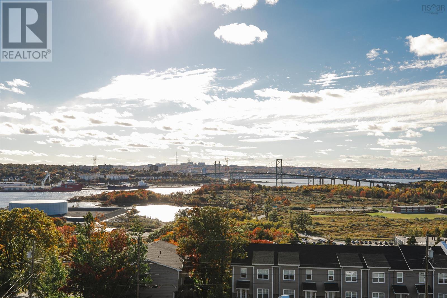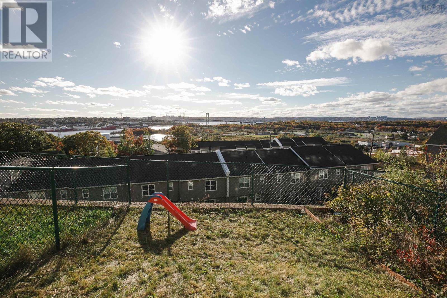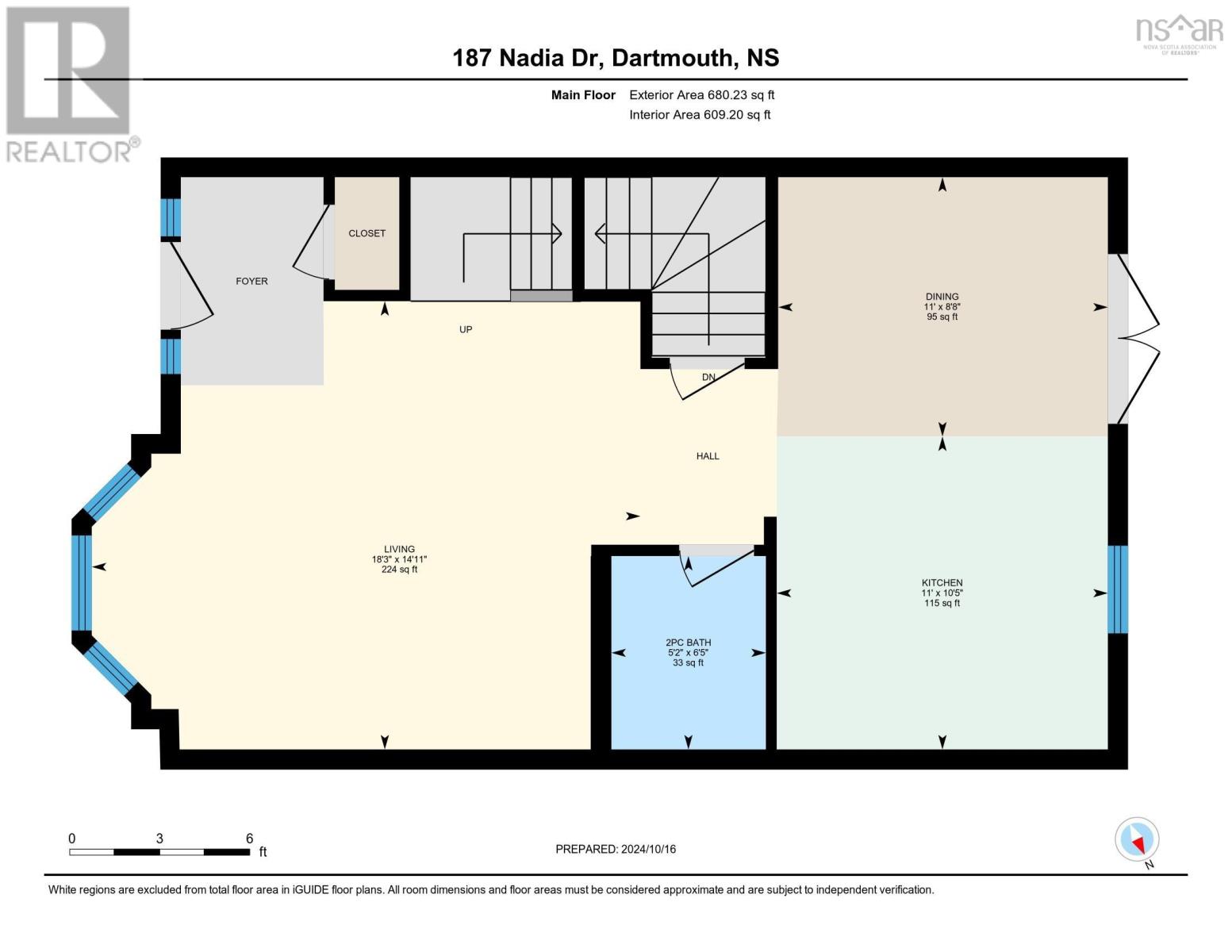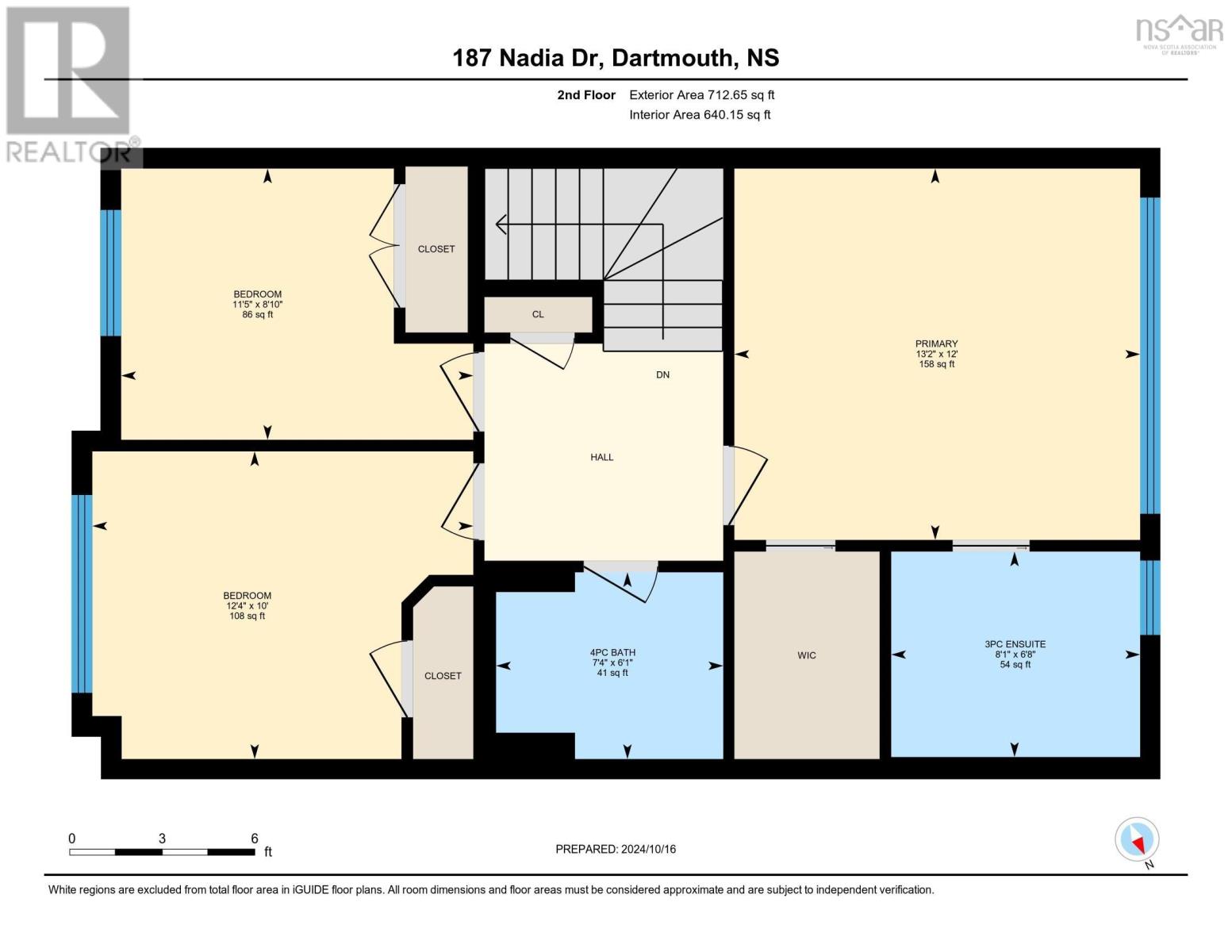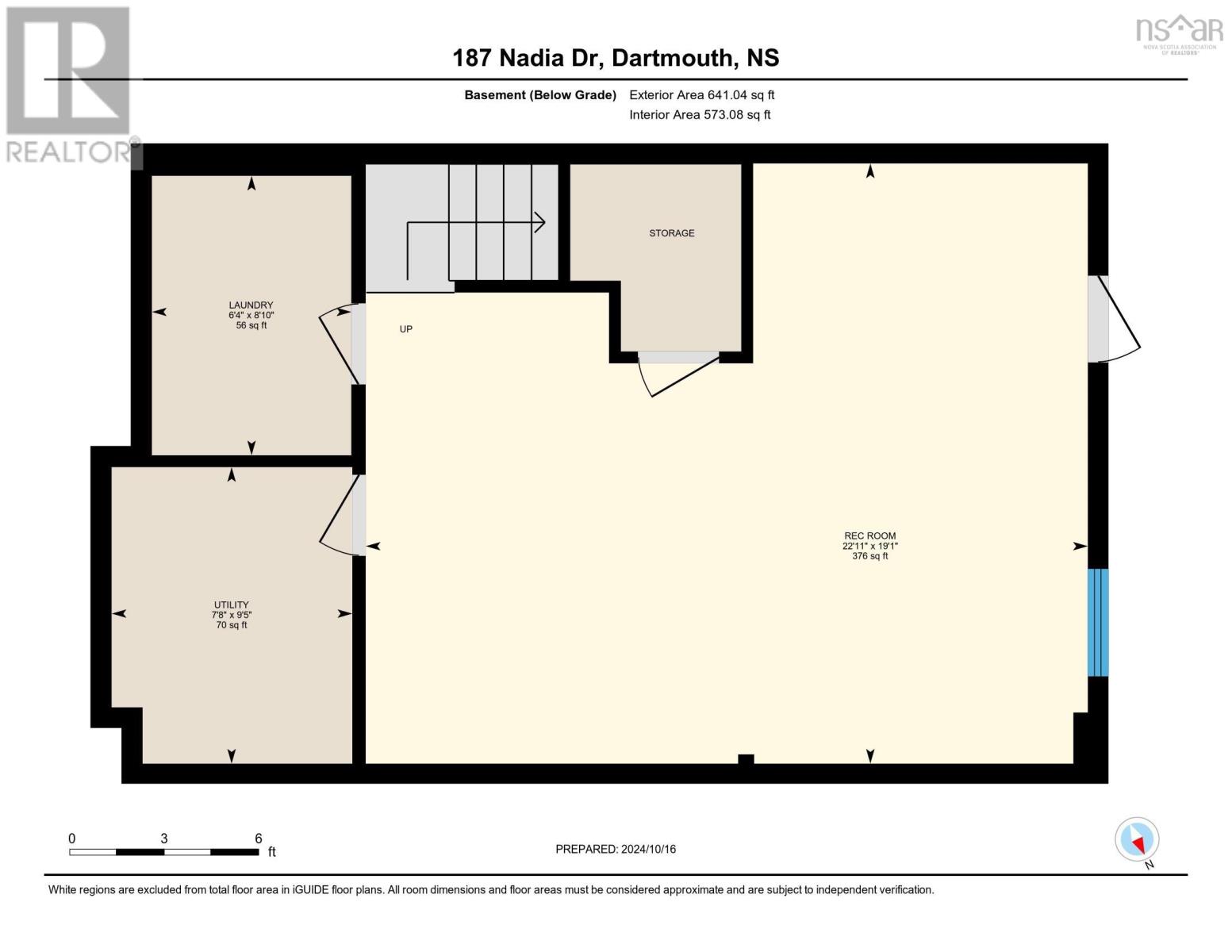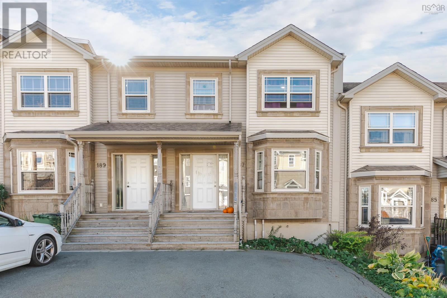187 Nadia Drive Dartmouth, Nova Scotia B3A 0B2
$499,000
Welcome to 187 Nadia Drive! This 3-bedroom, 4-bathroom home is waiting for new owners. Inside this well maintained home you will find a modern kitchen with granite countertops and stainless steel appliances on the main floor - as well as the spacious living room, dining room and a half bathroom. Upstairs consists of the three bedrooms and two full bathrooms, one being an ensuite for the primary bedroom! The basement is fully finished and spacious! It includes a half bathroom, utility room and a walkout to the backyard. Other notable features include mini split heat pumps on all floors, two parking spaces in the driveway, natural gas for your primary heat and BBQ as well as a spectacular view from the back deck! This property won't last long - book your viewing today! (id:25286)
Open House
This property has open houses!
2:00 pm
Ends at:4:00 pm
Property Details
| MLS® Number | 202424777 |
| Property Type | Single Family |
| Community Name | Dartmouth |
| Amenities Near By | Public Transit |
| Community Features | School Bus |
Building
| Bathroom Total | 4 |
| Bedrooms Above Ground | 3 |
| Bedrooms Total | 3 |
| Appliances | Gas Stove(s), Dishwasher, Dryer, Washer, Microwave, Refrigerator |
| Constructed Date | 2009 |
| Cooling Type | Heat Pump |
| Exterior Finish | Stone, Vinyl |
| Flooring Type | Carpeted, Ceramic Tile, Laminate |
| Foundation Type | Poured Concrete |
| Half Bath Total | 2 |
| Stories Total | 2 |
| Total Finished Area | 2033 Sqft |
| Type | Row / Townhouse |
| Utility Water | Municipal Water |
Land
| Acreage | No |
| Land Amenities | Public Transit |
| Landscape Features | Landscaped |
| Sewer | Municipal Sewage System |
| Size Irregular | 0.0473 |
| Size Total | 0.0473 Ac |
| Size Total Text | 0.0473 Ac |
Rooms
| Level | Type | Length | Width | Dimensions |
|---|---|---|---|---|
| Second Level | Primary Bedroom | 12. X 13.2. | ||
| Second Level | Bedroom | 8.10.. X 11.5. | ||
| Second Level | Ensuite (# Pieces 2-6) | 6.8.. X 8.1. | ||
| Second Level | Bath (# Pieces 1-6) | 6.1.. X 7.4. | ||
| Basement | Recreational, Games Room | 19.1.. X 22.11. | ||
| Basement | Laundry Room | 8.10.. X 6.4. | ||
| Basement | Utility Room | 9.5.. X 7.8. | ||
| Main Level | Kitchen | 10.5.. X 11 | ||
| Main Level | Living Room | 14.11.. X 18.3. | ||
| Main Level | Dining Room | 8.8.. X 11 | ||
| Main Level | Bath (# Pieces 1-6) | 6.5.. X 5.2. | ||
| Main Level | Bedroom | 10. X 12.4. |
https://www.realtor.ca/real-estate/27550020/187-nadia-drive-dartmouth-dartmouth
Interested?
Contact us for more information

