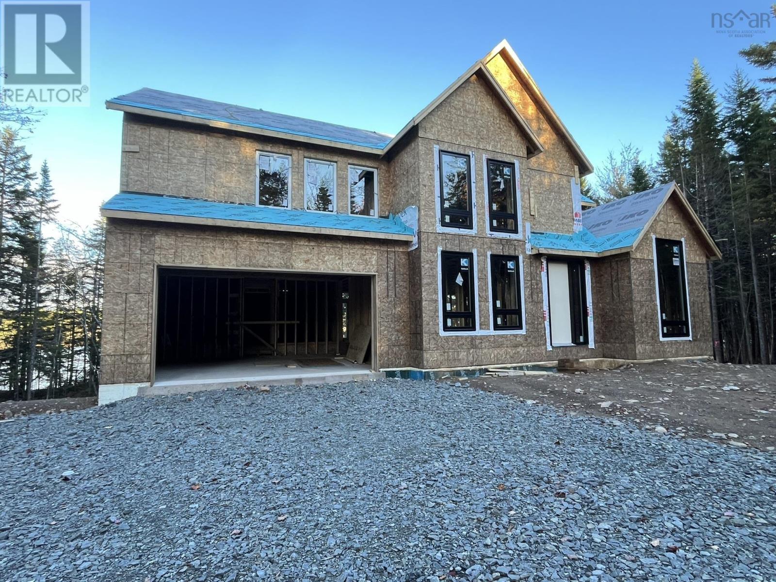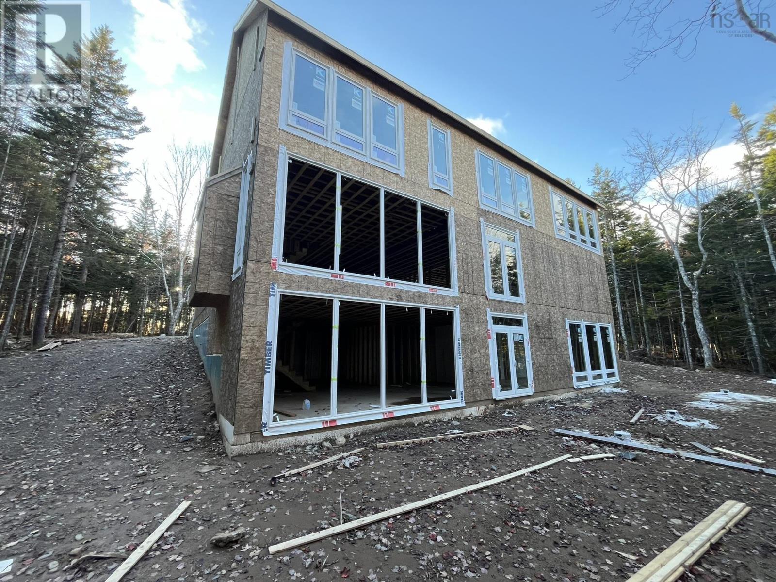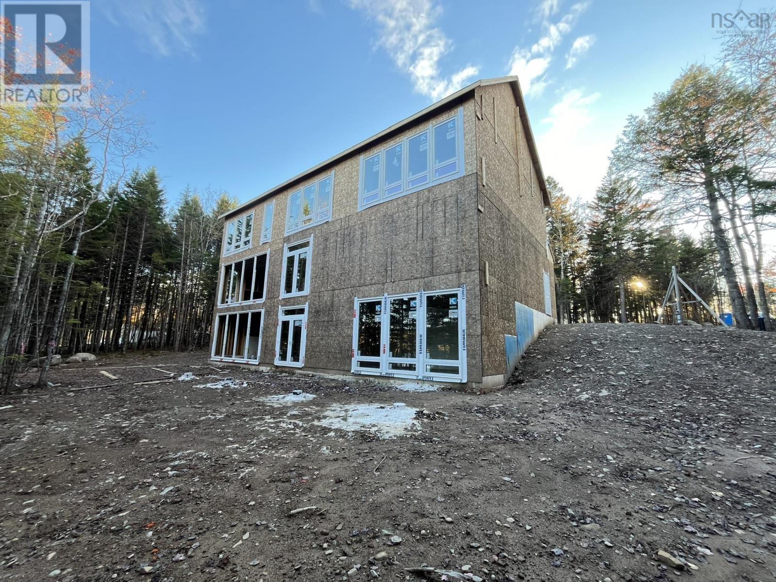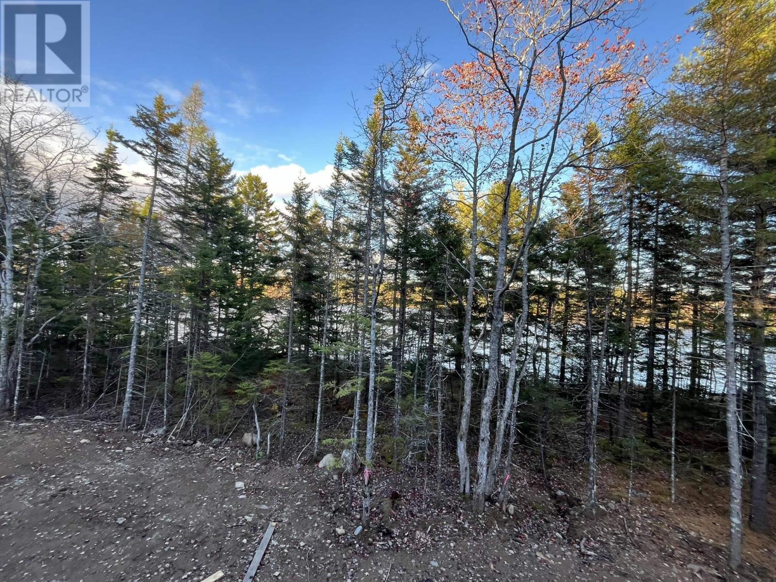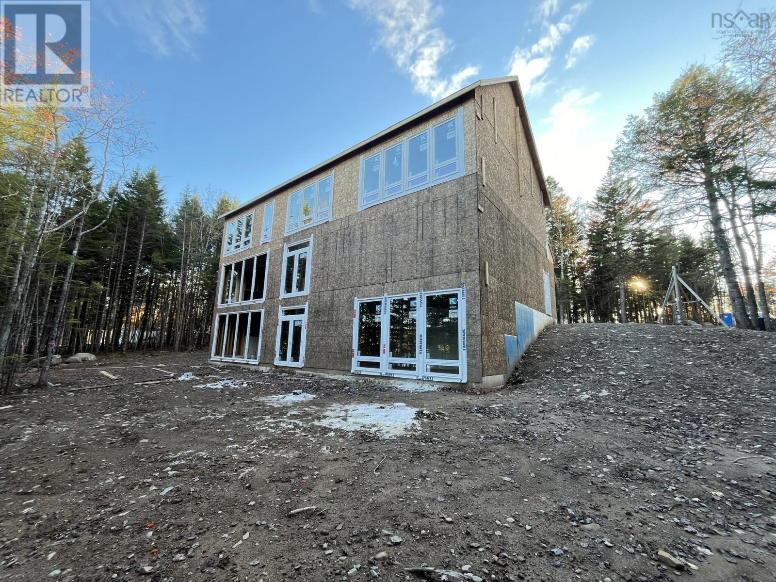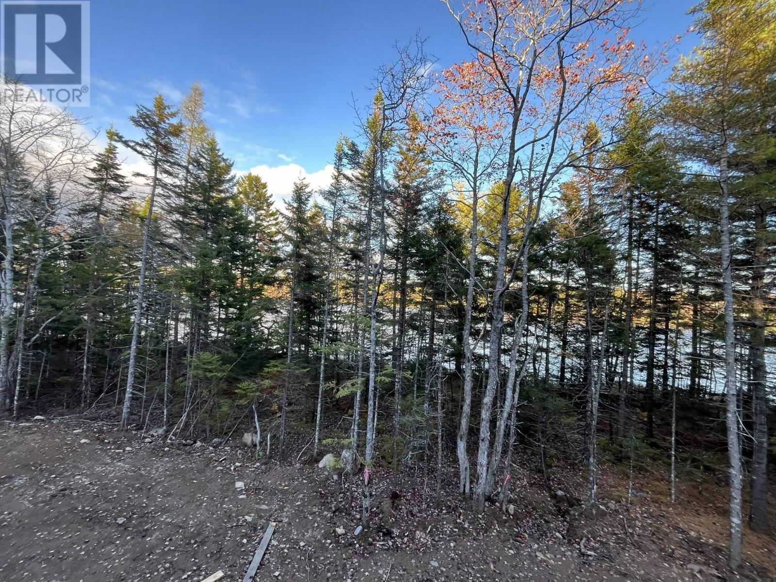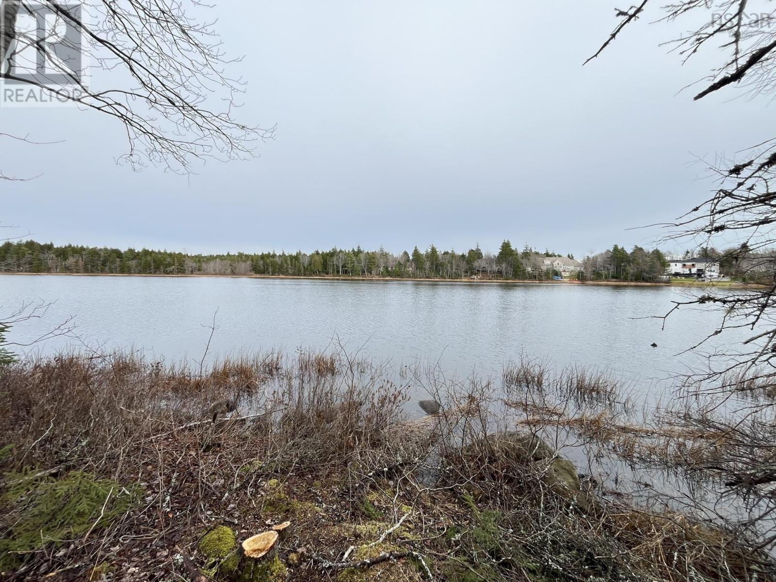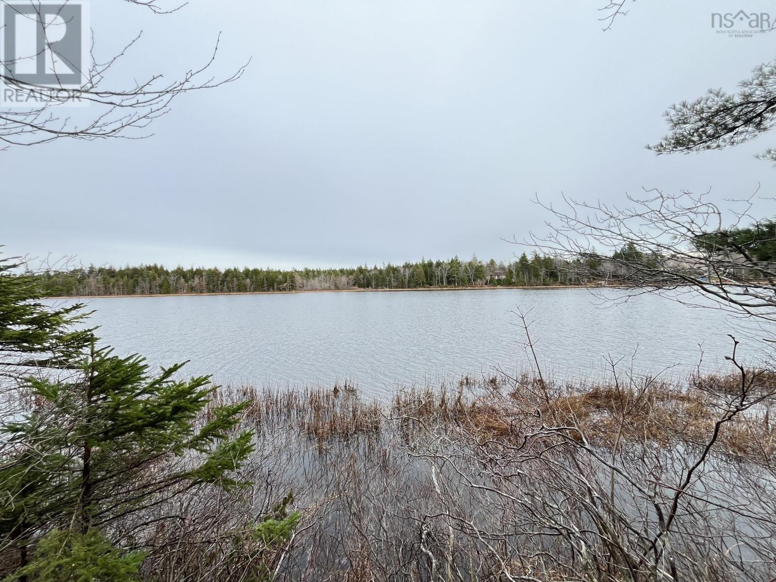4 Bedroom
4 Bathroom
4660 sqft
Fireplace
Central Air Conditioning
Waterfront On Lake
Acreage
$1,950,000
Welcome to Canoe Cres located in the sought after Voyageur Lakes Subdivision. This stunning new construction 2 storey home provides 3,265 sq ft of living space & is situated on 1.9 acres providing ample privacy and is on Baptizing Lake. The open concept layout allows you to enjoy the lake view from all areas. Enjoy the comfort of being able to enter your home from your attached double car garage during those the colder months which leads right into your mudroom & pantry. The main floor features a sleek kitchen that has high-end finishes. The kitchen overlooks the dining area & the well sized living room that features a propane fireplace. On the second storey you'll find the primary bedroom with a walk-in closet and ensuite that features soaking tub & shower. The second storey is where you will also find 3 additional bedrooms and a full bathroom. Take advantage of the luxury features of this home, the lower level walk-out basement features a large family room, spa & sauna for relaxing! This is also where you will find the office & utility room. (id:25286)
Property Details
|
MLS® Number
|
202424744 |
|
Property Type
|
Single Family |
|
Community Name
|
Hammonds Plains |
|
Water Front Type
|
Waterfront On Lake |
Building
|
Bathroom Total
|
4 |
|
Bedrooms Above Ground
|
4 |
|
Bedrooms Total
|
4 |
|
Appliances
|
Stove, Dishwasher, Dryer, Washer, Refrigerator |
|
Construction Style Attachment
|
Detached |
|
Cooling Type
|
Central Air Conditioning |
|
Exterior Finish
|
Aluminum Siding, Vinyl |
|
Fireplace Present
|
Yes |
|
Flooring Type
|
Engineered Hardwood, Laminate, Tile |
|
Foundation Type
|
Poured Concrete |
|
Half Bath Total
|
2 |
|
Stories Total
|
2 |
|
Size Interior
|
4660 Sqft |
|
Total Finished Area
|
4660 Sqft |
|
Type
|
House |
|
Utility Water
|
Drilled Well |
Parking
Land
|
Acreage
|
Yes |
|
Sewer
|
Septic System |
|
Size Irregular
|
1.9116 |
|
Size Total
|
1.9116 Ac |
|
Size Total Text
|
1.9116 Ac |
Rooms
| Level |
Type |
Length |
Width |
Dimensions |
|
Lower Level |
Den |
|
|
21.6x11.8 |
|
Lower Level |
Family Room |
|
|
30.6x15.10 |
|
Lower Level |
Utility Room |
|
|
13.2x10 |
|
Lower Level |
Bath (# Pieces 1-6) |
|
|
10x5.4 |
|
Lower Level |
Other |
|
|
spa & Sauna 13.4x10.4 |
|
Main Level |
Dining Room |
|
|
14.1 x 10.8 |
|
Main Level |
Foyer |
|
|
10.10 x 8.8 |
|
Main Level |
Bath (# Pieces 1-6) |
|
|
10.8x4.10 |
|
Main Level |
Mud Room |
|
|
10.8x5.1 |
|
Main Level |
Kitchen |
|
|
15.4x11.2 |
|
Main Level |
Family Room |
|
|
19.10x15.7 |
|
Main Level |
Dining Room |
|
|
11.2x9.6 |
|
Main Level |
Mud Room |
|
|
12 x 12 |
|
Main Level |
Other |
|
|
Pantry 12x9.1 |
|
Main Level |
Primary Bedroom |
|
|
16.8x15.9 |
|
Main Level |
Other |
|
|
WIC 12.6x7.3 |
|
Main Level |
Ensuite (# Pieces 2-6) |
|
|
13.8x12.6 |
|
Main Level |
Bedroom |
|
|
15.2x11.5 |
|
Main Level |
Bedroom |
|
|
19.8x12.3 |
|
Main Level |
Bedroom |
|
|
15.5x13.1 |
|
Main Level |
Laundry Room |
|
|
10.8x7.10 |
|
Main Level |
Bath (# Pieces 1-6) |
|
|
11.5x7.1 |
https://www.realtor.ca/real-estate/27549518/103-canoe-crescent-hammonds-plains-hammonds-plains

