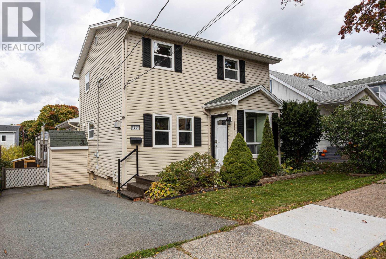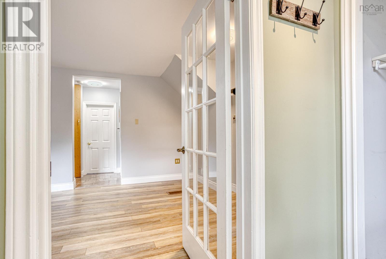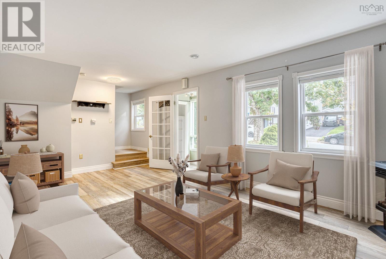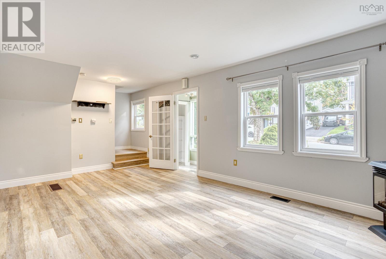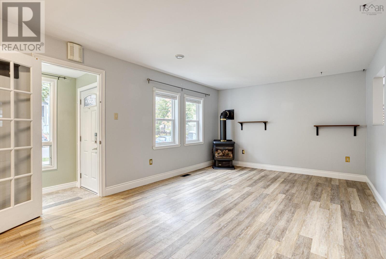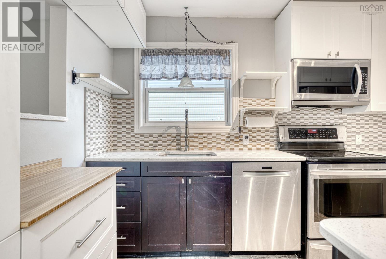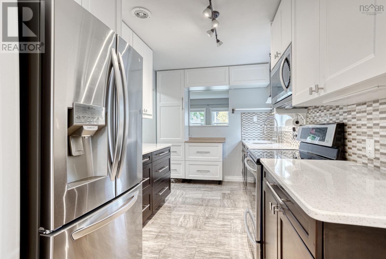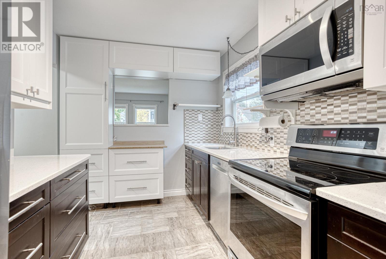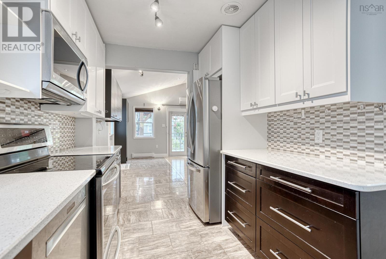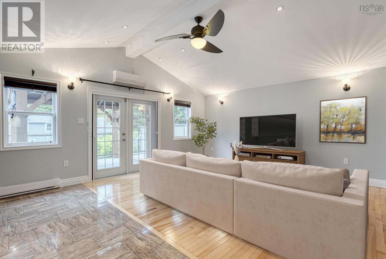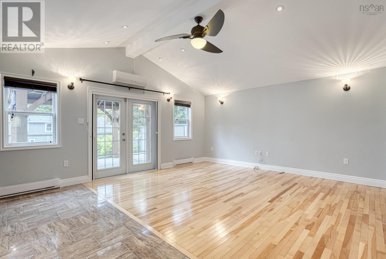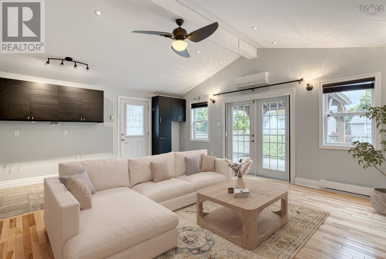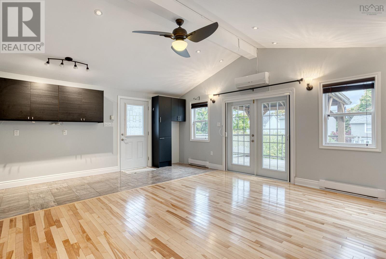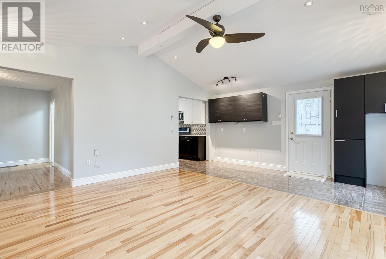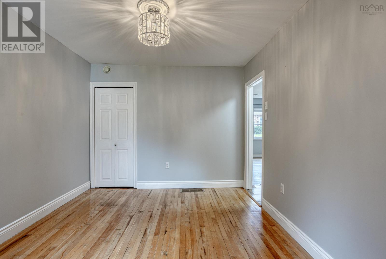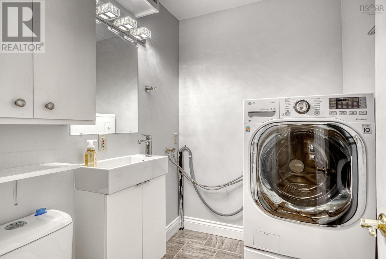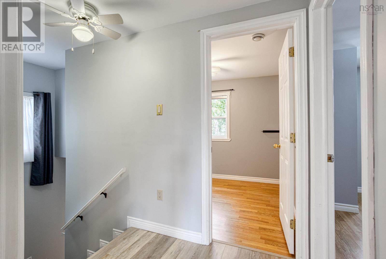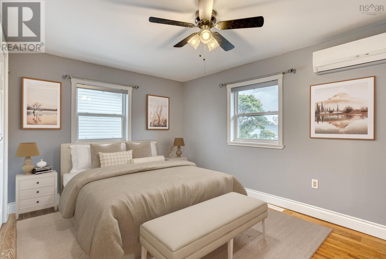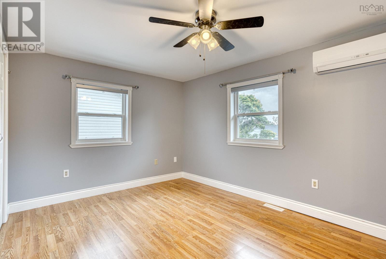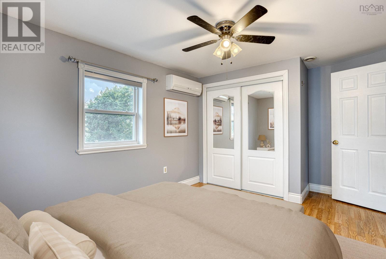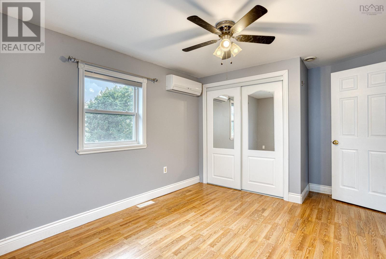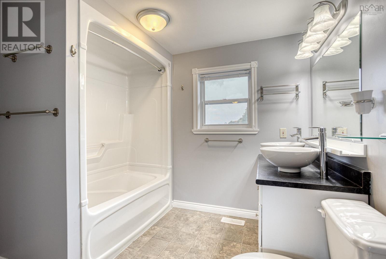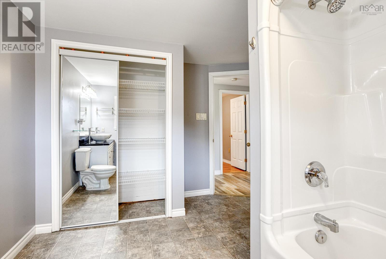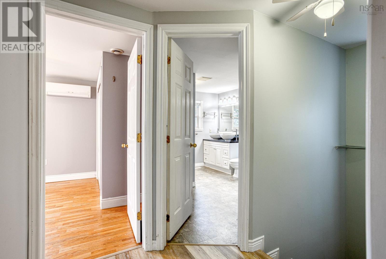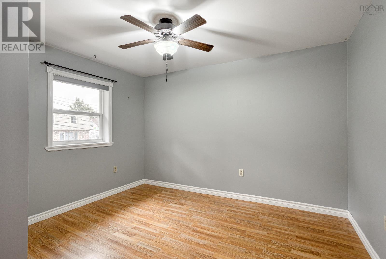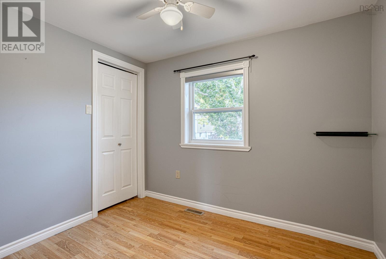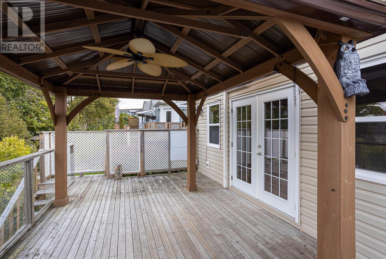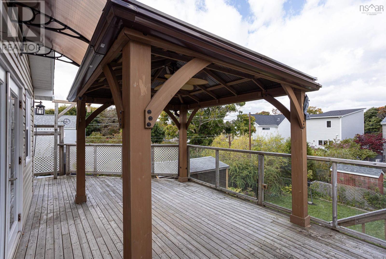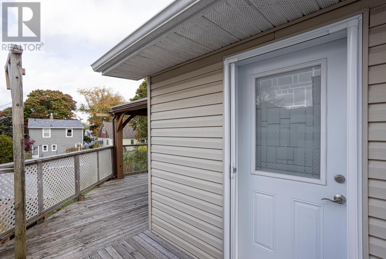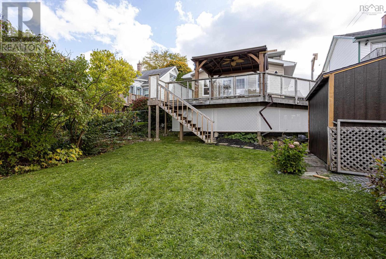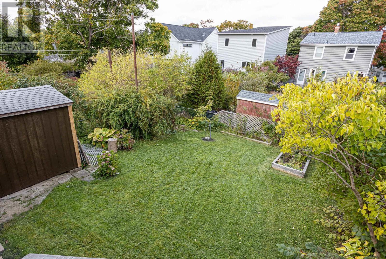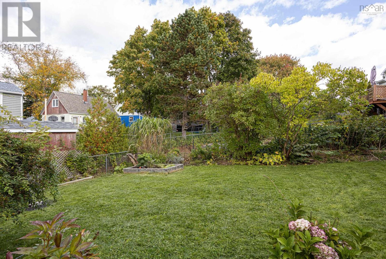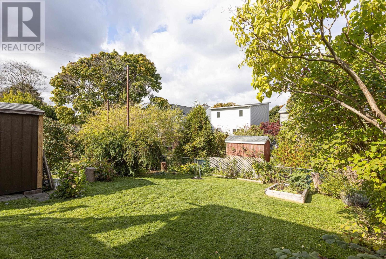3 Bedroom
2 Bathroom
Fireplace
Heat Pump
Landscaped
$649,900
Discover this charming 3-bedroom, 1.5-bathroom home in the desirable Westend Halifax, conveniently located near excellent schools, shopping, transit, easy access to downtown and more. The main floor consists of a spacious living room, dining room, recently renovated kitchen with stainless appliances, fabulous family room with vaulted ceilings and garden doors that lead to a large deck featuring a gazebo, perfect for entertaining and overlooks the private, fully fenced backyard with mature trees, shrubs, and vibrant perennials create a serene retreat. The upper level has three well-sized bedrooms, each with ample closet space and custom darkening shades on windows for added comfort. Beautifully renovated 5-piece bathroom with a stylish double vanity. The exterior accessed basement is not finished, however has high ceilings and is dry and plumbed with a toilet & sink. Do not miss the opportunity to make this your new home! Schedule a viewing today. (id:25286)
Property Details
|
MLS® Number
|
202424758 |
|
Property Type
|
Single Family |
|
Community Name
|
Halifax |
|
Amenities Near By
|
Playground, Public Transit, Shopping, Place Of Worship |
|
Community Features
|
School Bus |
|
Equipment Type
|
Propane Tank |
|
Features
|
Gazebo |
|
Rental Equipment Type
|
Propane Tank |
|
Structure
|
Shed |
Building
|
Bathroom Total
|
2 |
|
Bedrooms Above Ground
|
3 |
|
Bedrooms Total
|
3 |
|
Appliances
|
Stove, Dishwasher, Dryer, Washer/dryer Combo, Microwave Range Hood Combo, Refrigerator, Water Meter |
|
Construction Style Attachment
|
Detached |
|
Cooling Type
|
Heat Pump |
|
Exterior Finish
|
Vinyl |
|
Fireplace Present
|
Yes |
|
Flooring Type
|
Ceramic Tile, Hardwood, Laminate, Linoleum |
|
Foundation Type
|
Concrete Block |
|
Half Bath Total
|
1 |
|
Stories Total
|
2 |
|
Total Finished Area
|
1586 Sqft |
|
Type
|
House |
|
Utility Water
|
Municipal Water |
Land
|
Acreage
|
No |
|
Land Amenities
|
Playground, Public Transit, Shopping, Place Of Worship |
|
Landscape Features
|
Landscaped |
|
Sewer
|
Municipal Sewage System |
|
Size Irregular
|
0.0992 |
|
Size Total
|
0.0992 Ac |
|
Size Total Text
|
0.0992 Ac |
Rooms
| Level |
Type |
Length |
Width |
Dimensions |
|
Second Level |
Primary Bedroom |
|
|
14.8 x 10.1 |
|
Second Level |
Bath (# Pieces 1-6) |
|
|
9.11 x 11.4 |
|
Second Level |
Bedroom |
|
|
9.2 x 7.8 |
|
Second Level |
Bedroom |
|
|
9.11 x 11.2 |
|
Main Level |
Living Room |
|
|
19.10 x 11.9 |
|
Main Level |
Dining Room |
|
|
9.10 x 11.8 |
|
Main Level |
Bath (# Pieces 1-6) |
|
|
6.5 x 5.4 |
|
Main Level |
Kitchen |
|
|
11.9 x 7.11 |
|
Main Level |
Family Room |
|
|
13 x 15.4 |
https://www.realtor.ca/real-estate/27549671/6451-roslyn-road-halifax-halifax

