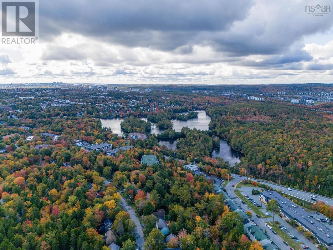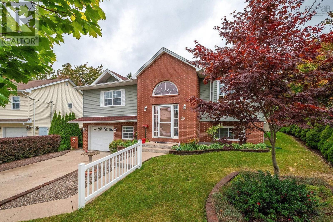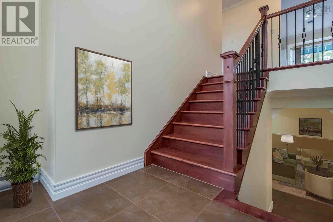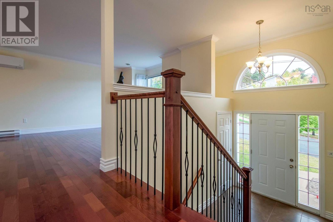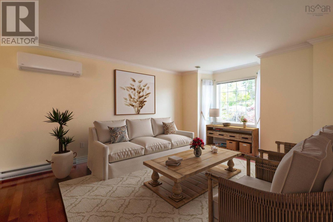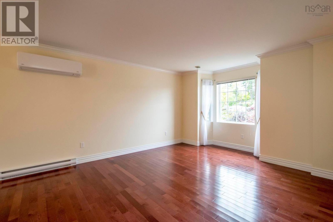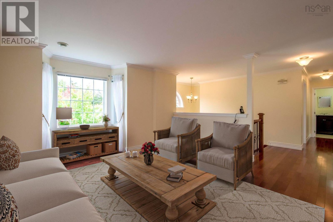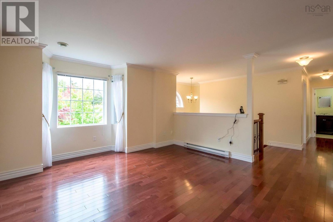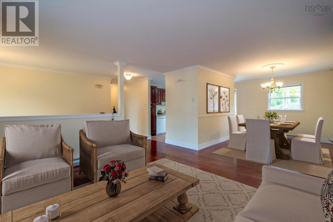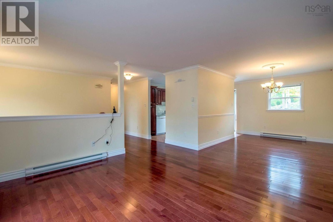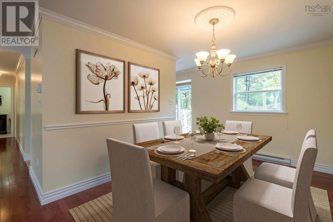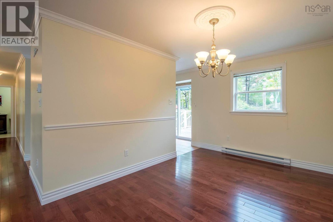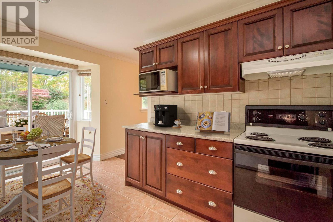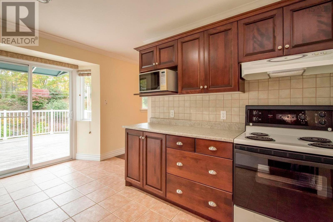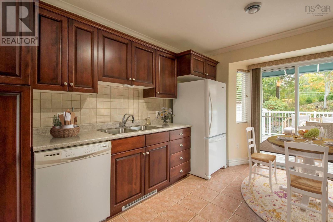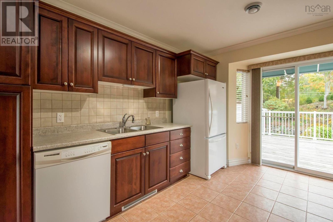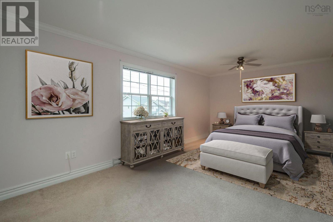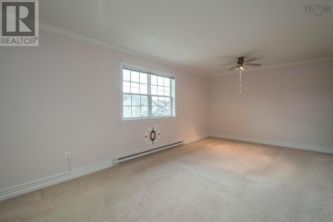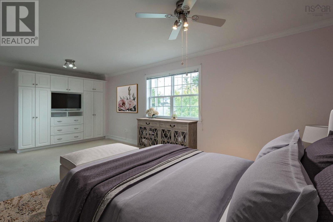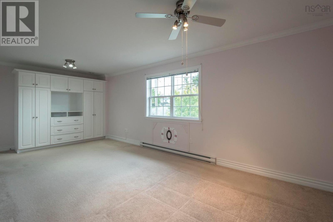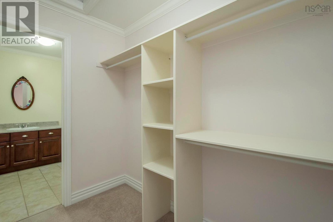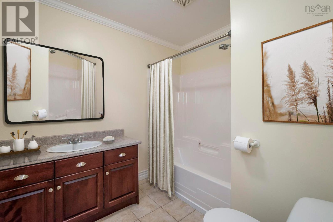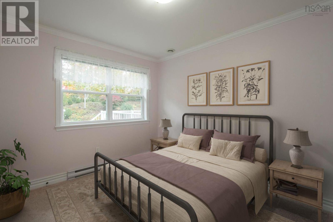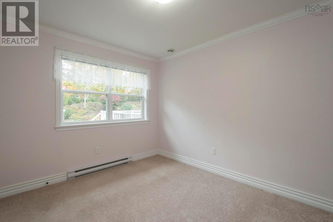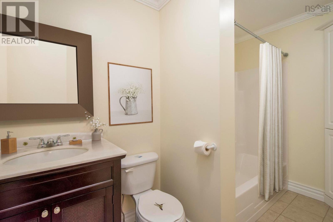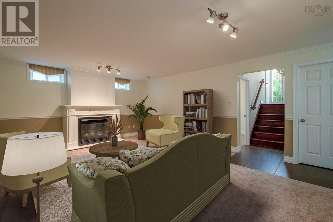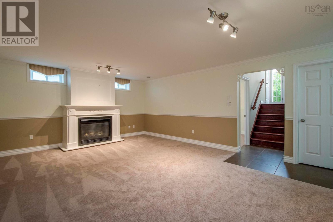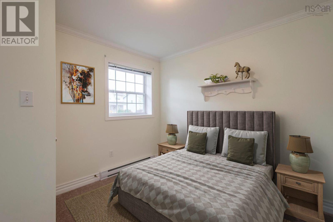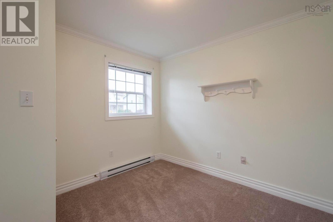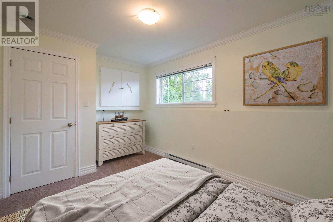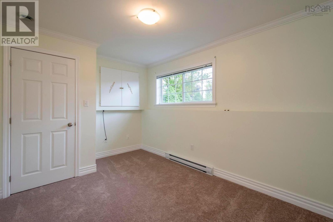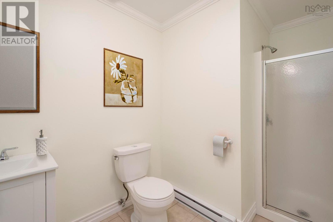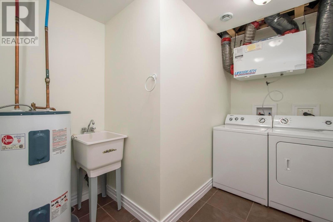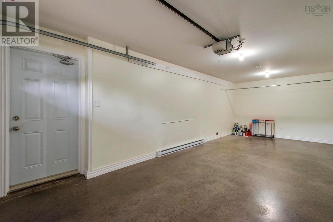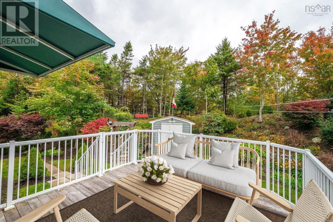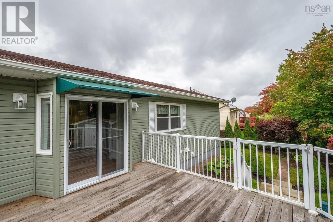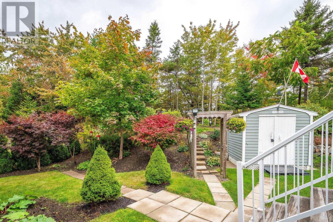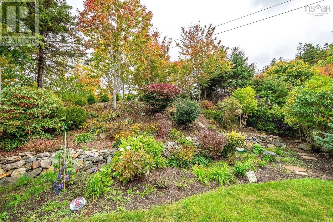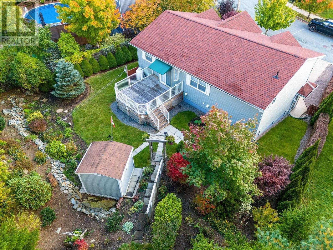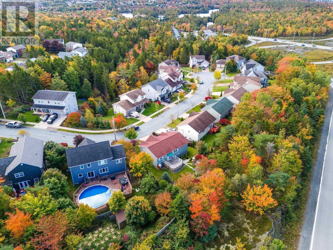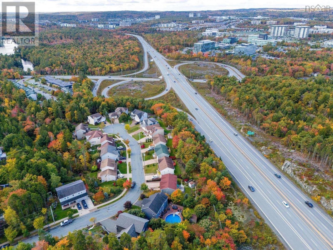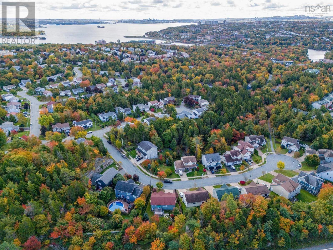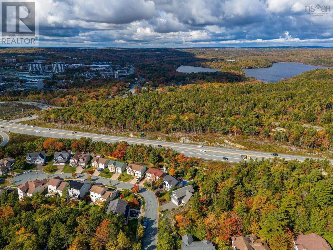4 Bedroom
3 Bathroom
Fireplace
Heat Pump
Landscaped
$650,000
Welcome to this meticulously maintained & charming split entry home in the sought-after Basinview Neighborhood. On the market for the first time! Nestled on a cul-de-sac, this one-owner gem offers easy access to Highway 102 and is just a short walk to Basinview Elementary School, metro transit. Also walk to the beautiful Bedford waterfront, Papermill Lake, and Sandy Lake Park. With over 2,100 square feet of living space, this home features 4 spacious bedrooms, 3 full baths, and a built-in garage. Enjoy stunning landscaping and many recent upgrades, including roof shingles (2022), a heat pump (2023), 13 X 15 expanded rear deck (approx. 8 years old) and a newly renovated basement. Like new & gleaming hardwood flooring in LR/DR & hall plus a gorgeous hardwood staircase, plus crown moulding throughout & other upgraded finishes. This property combines comfort and convenience in a vibrant community. Your search is over, don?t miss your chance to call this one home?schedule a viewing today! (id:25286)
Property Details
|
MLS® Number
|
202424697 |
|
Property Type
|
Single Family |
|
Community Name
|
Bedford |
|
Amenities Near By
|
Park, Playground, Public Transit, Shopping, Place Of Worship |
|
Community Features
|
Recreational Facilities, School Bus |
|
Equipment Type
|
Propane Tank |
|
Rental Equipment Type
|
Propane Tank |
|
Structure
|
Shed |
Building
|
Bathroom Total
|
3 |
|
Bedrooms Above Ground
|
2 |
|
Bedrooms Below Ground
|
2 |
|
Bedrooms Total
|
4 |
|
Appliances
|
Stove, Dishwasher, Dryer, Washer, Microwave, Refrigerator |
|
Constructed Date
|
2008 |
|
Construction Style Attachment
|
Detached |
|
Cooling Type
|
Heat Pump |
|
Exterior Finish
|
Brick, Vinyl |
|
Fireplace Present
|
Yes |
|
Flooring Type
|
Carpeted, Hardwood |
|
Foundation Type
|
Poured Concrete |
|
Stories Total
|
1 |
|
Total Finished Area
|
2131 Sqft |
|
Type
|
House |
|
Utility Water
|
Municipal Water |
Parking
Land
|
Acreage
|
No |
|
Land Amenities
|
Park, Playground, Public Transit, Shopping, Place Of Worship |
|
Landscape Features
|
Landscaped |
|
Sewer
|
Municipal Sewage System |
|
Size Irregular
|
0.2281 |
|
Size Total
|
0.2281 Ac |
|
Size Total Text
|
0.2281 Ac |
Rooms
| Level |
Type |
Length |
Width |
Dimensions |
|
Basement |
Family Room |
|
|
19.10x14.10 |
|
Basement |
Bedroom |
|
|
13.2x9.8 |
|
Basement |
Bedroom |
|
|
10.4x9.10 |
|
Basement |
Laundry Room |
|
|
10.4x8.5 |
|
Basement |
Bath (# Pieces 1-6) |
|
|
10.4x6.3 |
|
Main Level |
Foyer |
|
|
8.8x6.1 |
|
Main Level |
Living Room |
|
|
27.11x20.11 |
|
Main Level |
Dining Nook |
|
|
11.9x9.5 |
|
Main Level |
Kitchen |
|
|
14.1x10.5 |
|
Main Level |
Bath (# Pieces 1-6) |
|
|
10.3x5.9 |
|
Main Level |
Primary Bedroom |
|
|
21.7x11.1 |
|
Main Level |
Ensuite (# Pieces 2-6) |
|
|
8.3x7.4 |
|
Main Level |
Bedroom |
|
|
12x9.11 |
https://www.realtor.ca/real-estate/27545777/29-keyes-court-bedford-bedford

