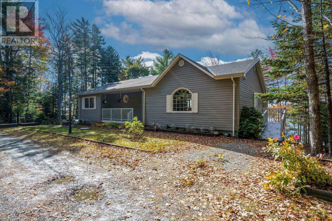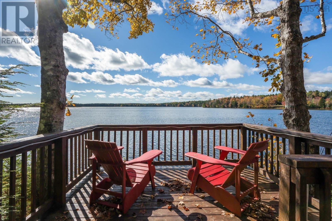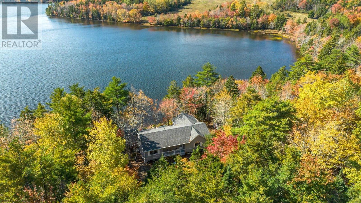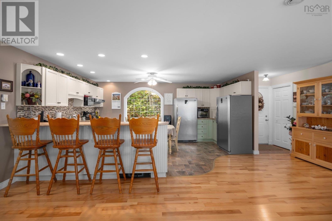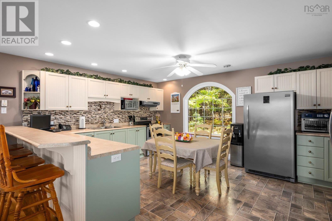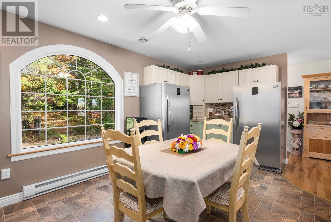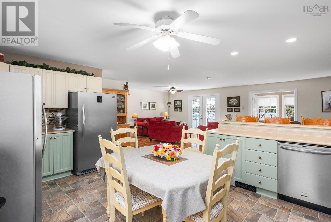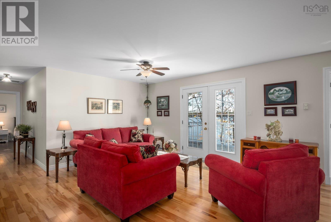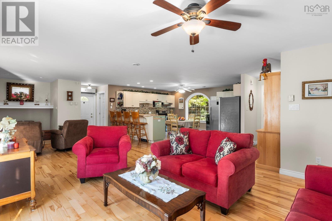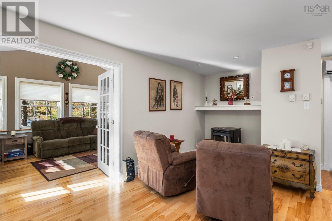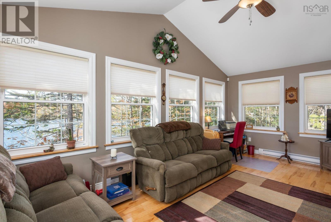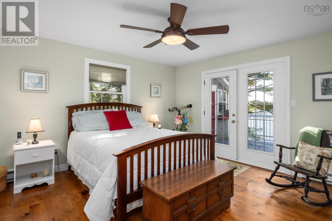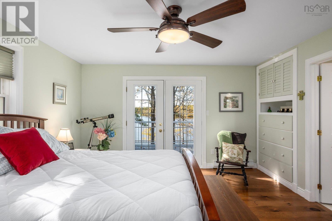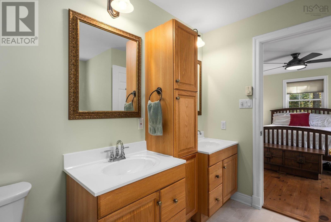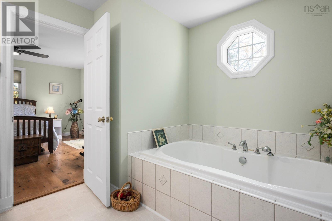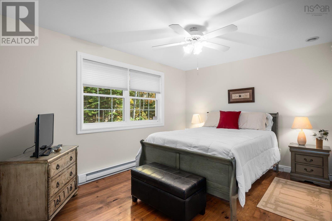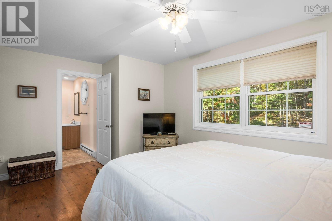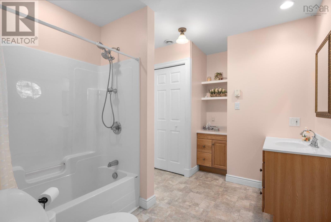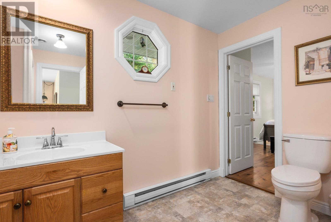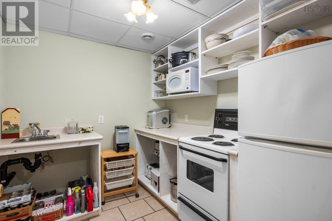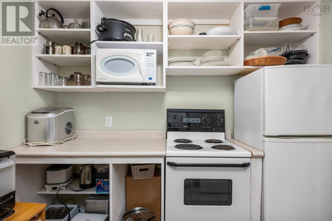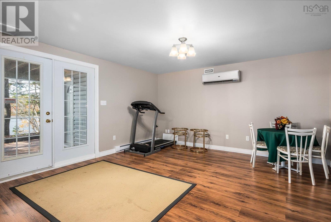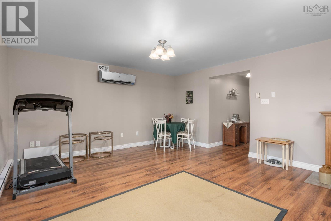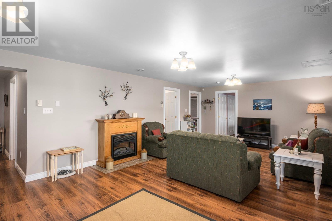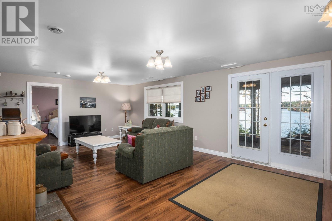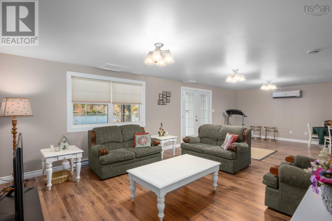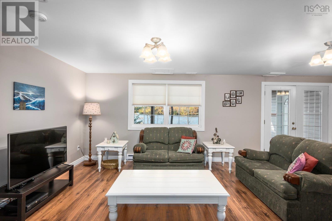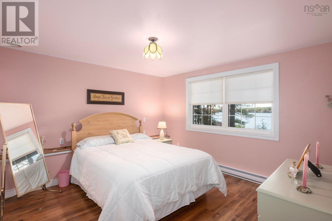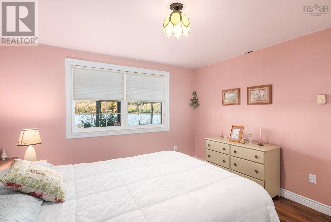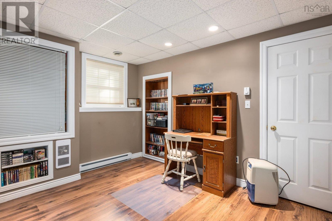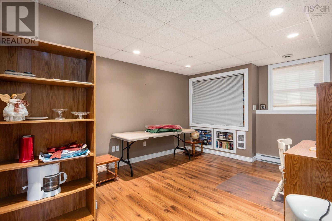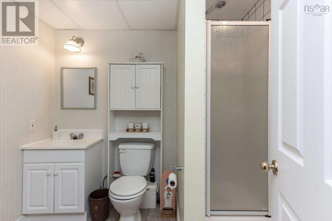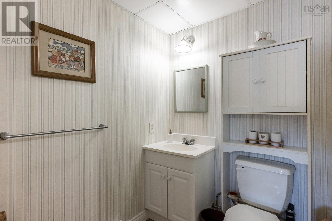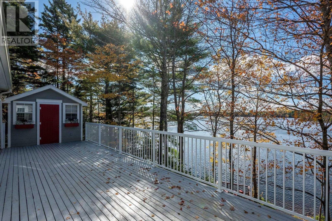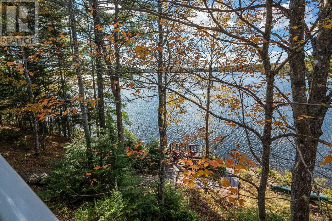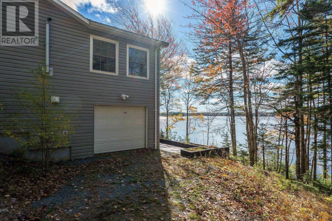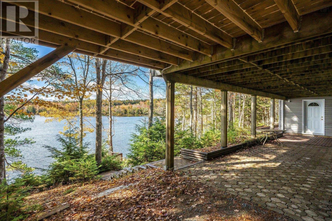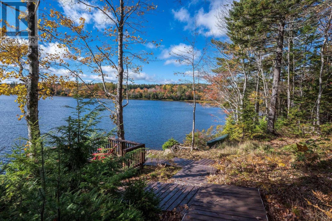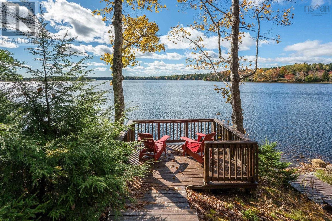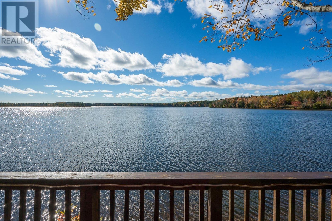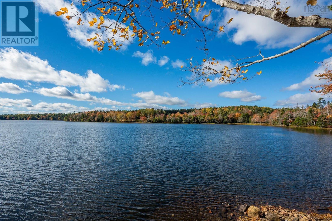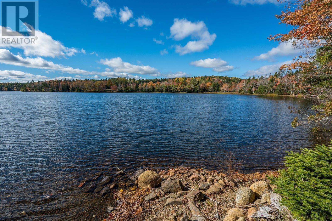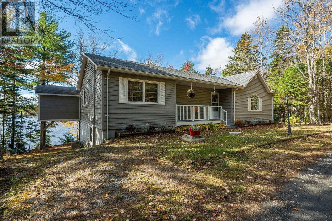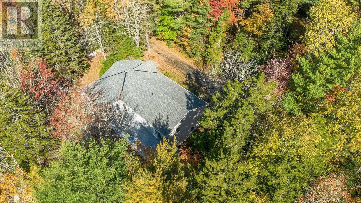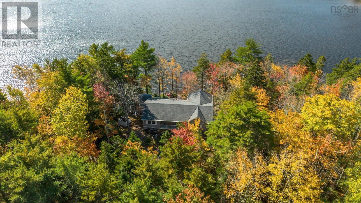4 Bedroom
3 Bathroom
3069 sqft
Bungalow
Fireplace
Heat Pump
Waterfront On Lake
Acreage
Partially Landscaped
$825,000
This stunning 4-bedroom, 3-bath home with an attached single-car garage is the perfect blend of comfort and nature. Imagine starting your mornings in the sunroom, enjoying panoramic lake views and stepping out onto the balcony to breathe in the fresh air. The main floor features a spacious, open-concept eat-in kitchen with high-end appliances, including two convertible fridge/freezer units and a range with a built-in pizza oven. The large living room, with garden doors to the balcony, offers space for dining and a cozy pellet stove for chilly evenings. A wheelchair-accessible ramp at the side entrance ensures easy access for all. The primary bedroom boasts ample closet space and an ensuite with a soaker tub and double sinks. A second bedroom connects to the main bath, equipped with a tub and stackable washer/dryer. Downstairs, the mostly finished basement offers a family room, kitchenette, two more bedrooms, a third full bath, a workshop, utility/storage area, and access to the garage. Both the garage and family room open to a back patio with beautiful lake views. Bonus: Enjoy endless adventures with a canoe, life jackets, goggles, and snorkels included! Can you hear the echo of family fun on the water? Your waterfront retreat is calling?don't miss it! (id:25286)
Property Details
|
MLS® Number
|
202424699 |
|
Property Type
|
Single Family |
|
Community Name
|
Lake Centre |
|
Amenities Near By
|
Place Of Worship |
|
Community Features
|
School Bus |
|
Features
|
Sloping, Wheelchair Access, Balcony, Level |
|
Structure
|
Shed |
|
View Type
|
Lake View |
|
Water Front Type
|
Waterfront On Lake |
Building
|
Bathroom Total
|
3 |
|
Bedrooms Above Ground
|
2 |
|
Bedrooms Below Ground
|
2 |
|
Bedrooms Total
|
4 |
|
Appliances
|
Central Vacuum, Range, Dishwasher, Washer/dryer Combo, Freezer - Stand Up, Microwave, Refrigerator |
|
Architectural Style
|
Bungalow |
|
Basement Development
|
Partially Finished |
|
Basement Type
|
Full (partially Finished) |
|
Constructed Date
|
2002 |
|
Construction Style Attachment
|
Detached |
|
Cooling Type
|
Heat Pump |
|
Exterior Finish
|
Vinyl |
|
Fireplace Present
|
Yes |
|
Flooring Type
|
Ceramic Tile, Hardwood, Laminate, Wood, Vinyl |
|
Foundation Type
|
Poured Concrete |
|
Stories Total
|
1 |
|
Size Interior
|
3069 Sqft |
|
Total Finished Area
|
3069 Sqft |
|
Type
|
House |
|
Utility Water
|
Lake/river Water Intake |
Parking
|
Garage
|
|
|
Attached Garage
|
|
|
Gravel
|
|
Land
|
Acreage
|
Yes |
|
Land Amenities
|
Place Of Worship |
|
Landscape Features
|
Partially Landscaped |
|
Sewer
|
Septic System |
|
Size Irregular
|
2.2507 |
|
Size Total
|
2.2507 Ac |
|
Size Total Text
|
2.2507 Ac |
Rooms
| Level |
Type |
Length |
Width |
Dimensions |
|
Basement |
Family Room |
|
|
29.8x14.5 |
|
Basement |
Bedroom |
|
|
12.3x12.1 |
|
Basement |
Bedroom |
|
|
11.2x10.9+7.1x3.8 |
|
Basement |
Bath (# Pieces 1-6) |
|
|
7.10x6.7 |
|
Basement |
Other |
|
|
kitchenette 8.5x7.2 |
|
Basement |
Workshop |
|
|
12.9x9x7.7 |
|
Basement |
Utility Room |
|
|
14.7x11.10 |
|
Main Level |
Foyer |
|
|
4x4 |
|
Main Level |
Eat In Kitchen |
|
|
17.6x14.2 |
|
Main Level |
Living Room |
|
|
27.2x15.11+6.2x4.5 |
|
Main Level |
Sunroom |
|
|
18.11x11.5 |
|
Main Level |
Bath (# Pieces 1-6) |
|
|
/Laundry 9.4x8.5 |
|
Main Level |
Primary Bedroom |
|
|
16.2x10.4+3.1x2.3 |
|
Main Level |
Ensuite (# Pieces 2-6) |
|
|
10x6+15.6x2.3 |
|
Main Level |
Bedroom |
|
|
13.11x13.5-3.10x0.10 |
https://www.realtor.ca/real-estate/27545778/88-pernette-lake-road-lake-centre-lake-centre

