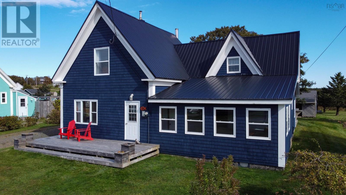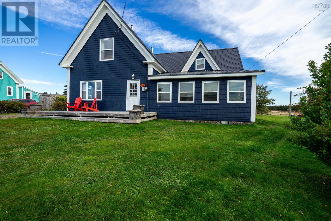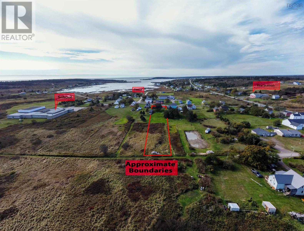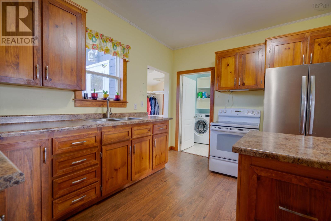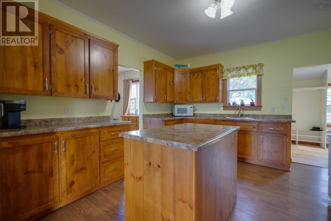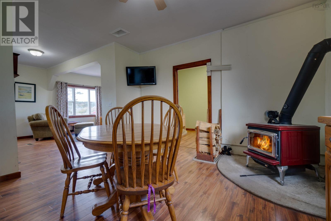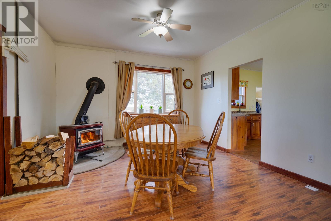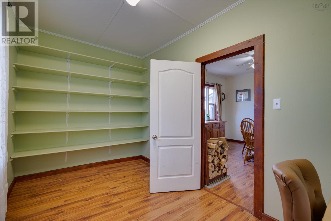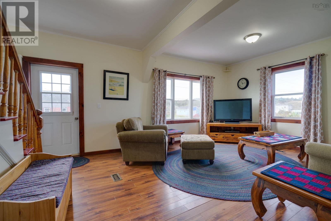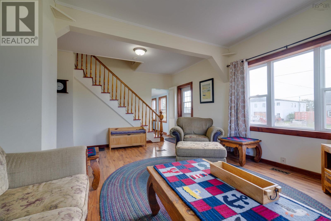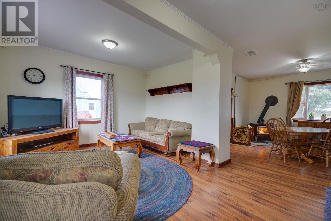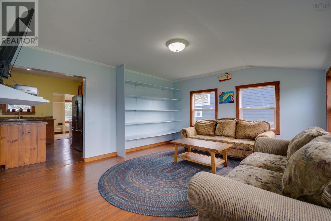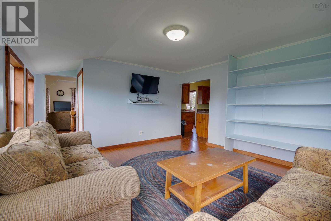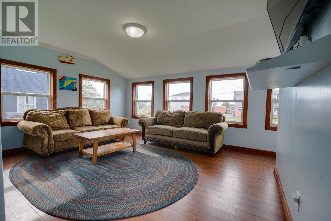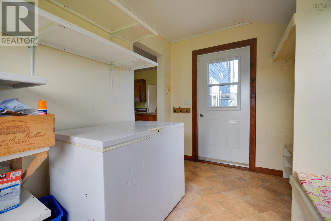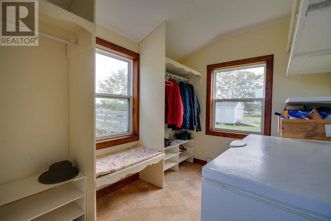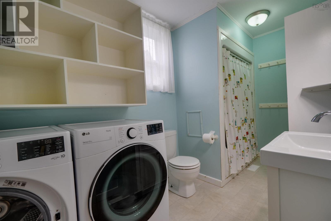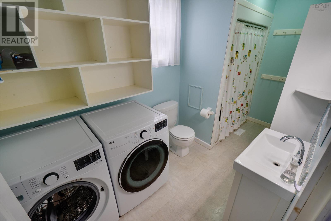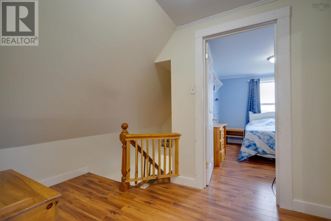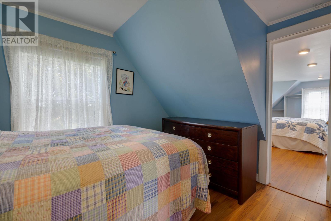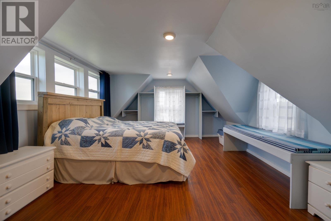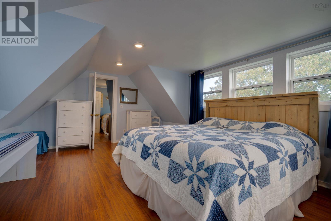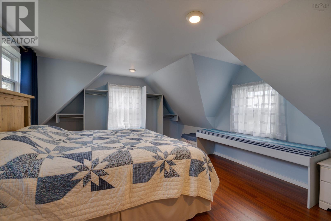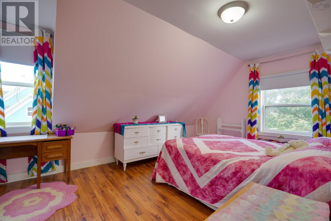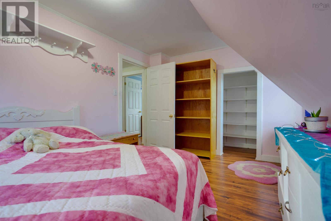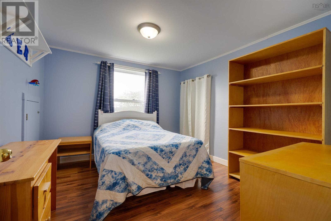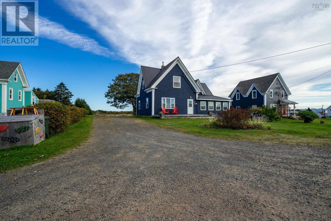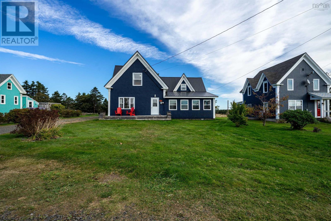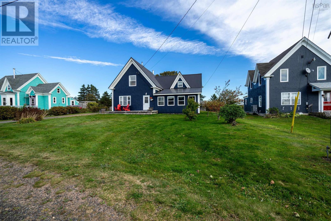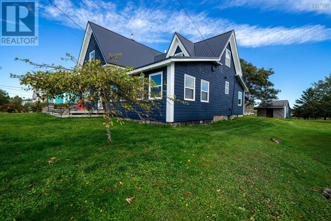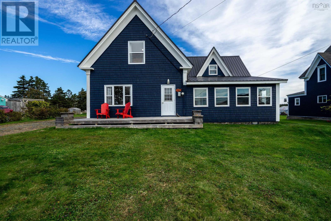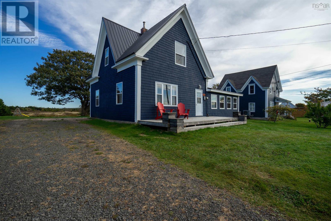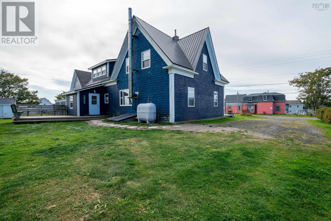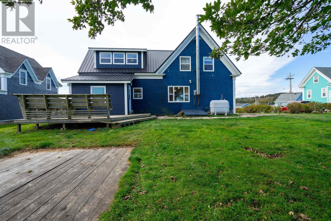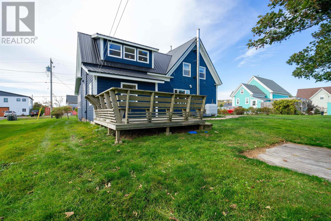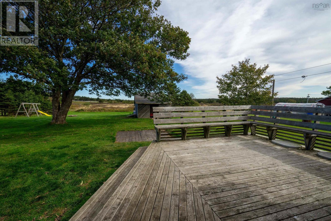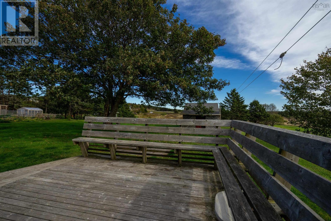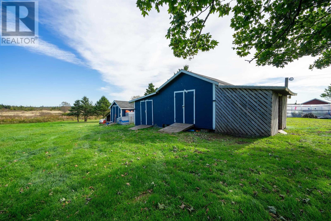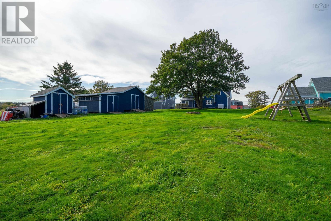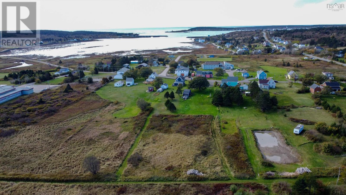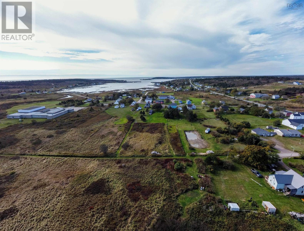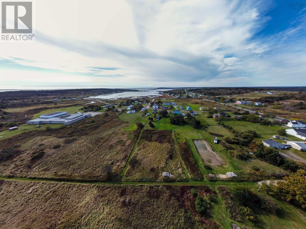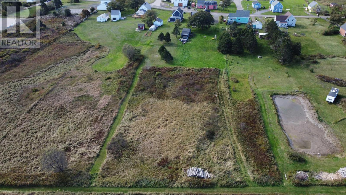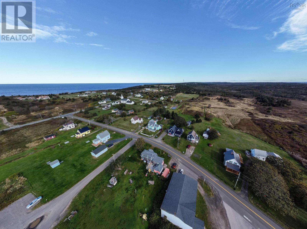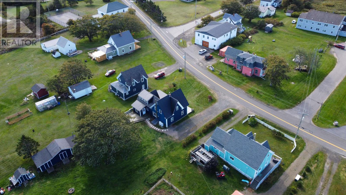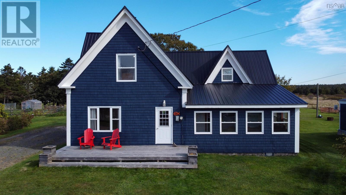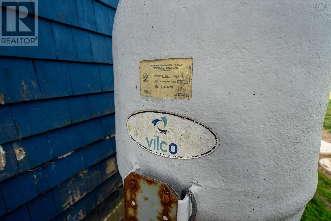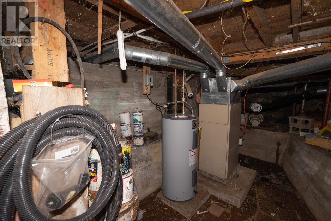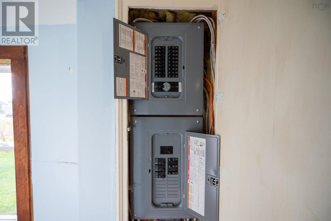3 Bedroom
1 Bathroom
2160 sqft
$229,000
Large welcoming family home completely renovated! Over recent years the home was gutted and rebuilt from the studs out with insulation, dry wall, vinyl windows and a new mental roof (2020), plumbing upgrades in 2021 and a newer hot water heater. The home has updated electrical and is wired for a generator. The rooms are spacious with high ceilings and big bright windows. The main floor has a large living room, family room, dining room which has a lovely red Pacific wood stove, bathroom and a sewing room (would make a great office). The kitchen has shining pine cabinets and a large island, lots of countertop and cupboard space. There are two large pantry closets and a generous back porch. Upstairs are three bedrooms with dormer windows and a bonus room (now currently used as a bedroom). The yard is large with two sheds, plenty of room for gardens, pets or children to play and there is a swing set! Walking distance to all that the friendly town of Freeport has to offer, school, post office, grocery store and a cafe, community garden and greenhouse, town hall, Legion Hall, hiking trails and kayaking in the cove. Fiberoptic internet is available. There is a 4 minute ferry crossing to the mainland which hourly 24/7 and is free. (id:25286)
Property Details
|
MLS® Number
|
202424657 |
|
Property Type
|
Single Family |
|
Community Name
|
Freeport |
|
Amenities Near By
|
Park, Playground, Shopping, Place Of Worship, Beach |
|
Community Features
|
School Bus |
|
Structure
|
Shed |
Building
|
Bathroom Total
|
1 |
|
Bedrooms Above Ground
|
3 |
|
Bedrooms Total
|
3 |
|
Appliances
|
Stove, Dryer - Electric, Washer, Refrigerator, Central Vacuum - Roughed In |
|
Basement Development
|
Unfinished |
|
Basement Features
|
Walk Out |
|
Basement Type
|
Partial (unfinished) |
|
Construction Style Attachment
|
Detached |
|
Exterior Finish
|
Wood Shingles |
|
Flooring Type
|
Laminate, Vinyl |
|
Foundation Type
|
Poured Concrete, Stone |
|
Stories Total
|
2 |
|
Size Interior
|
2160 Sqft |
|
Total Finished Area
|
2160 Sqft |
|
Type
|
House |
|
Utility Water
|
Drilled Well, Shared Well, Well |
Parking
Land
|
Acreage
|
No |
|
Land Amenities
|
Park, Playground, Shopping, Place Of Worship, Beach |
|
Sewer
|
Unknown |
|
Size Irregular
|
0.9785 |
|
Size Total
|
0.9785 Ac |
|
Size Total Text
|
0.9785 Ac |
Rooms
| Level |
Type |
Length |
Width |
Dimensions |
|
Second Level |
Bedroom |
|
|
19.3 x 10.3 |
|
Second Level |
Bedroom |
|
|
10.2 x 14.6 |
|
Second Level |
Bedroom |
|
|
10.8 x 11.6 |
|
Second Level |
Other |
|
|
8.3 x 7.7 |
|
Main Level |
Kitchen |
|
|
13 x 13.3 |
|
Main Level |
Dining Room |
|
|
13.5 x 13 |
|
Main Level |
Living Room |
|
|
12.10 x 18 - jog |
|
Main Level |
Family Room |
|
|
13.6 x 15.3 |
|
Main Level |
Den |
|
|
7.7 x 12 |
|
Main Level |
Bath (# Pieces 1-6) |
|
|
6.3 x 8.4 |
|
Main Level |
Porch |
|
|
7.3 x 11.6 |
https://www.realtor.ca/real-estate/27544640/35-overcove-road-freeport-freeport

