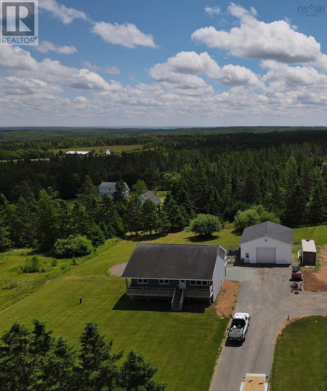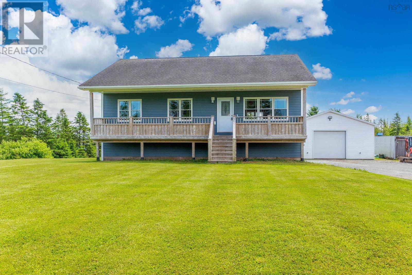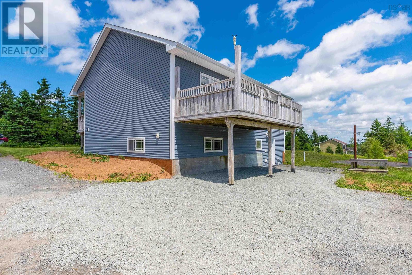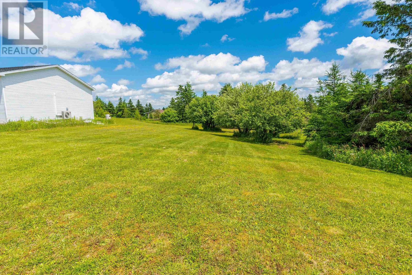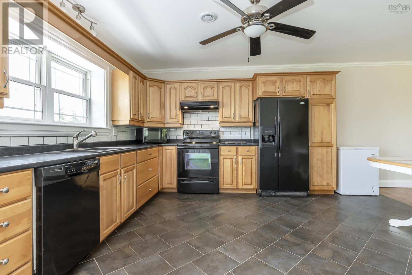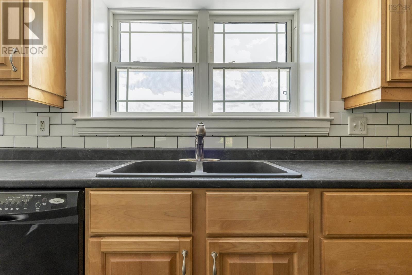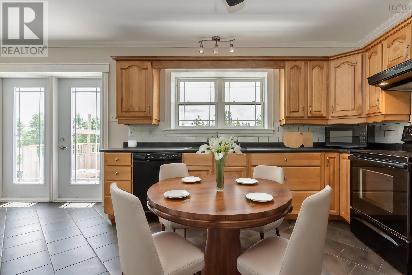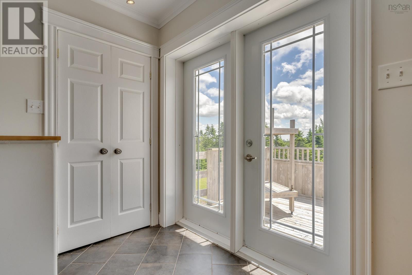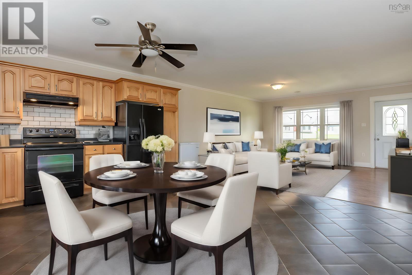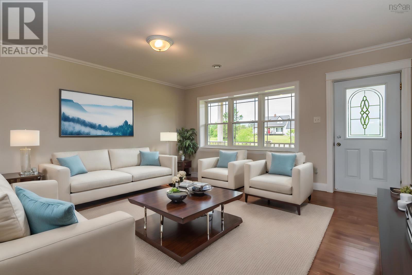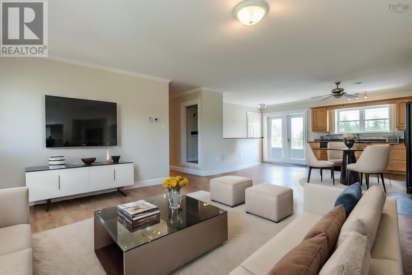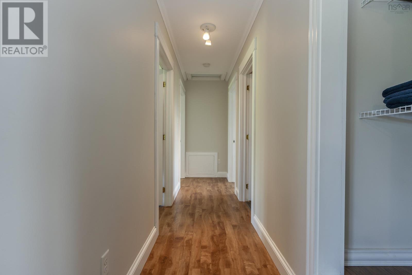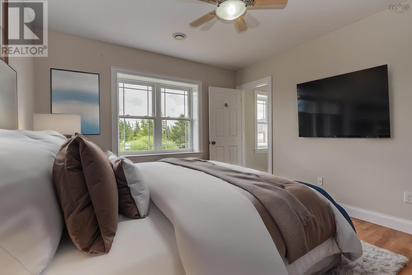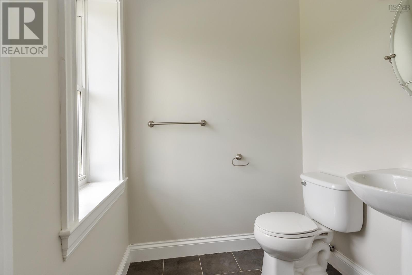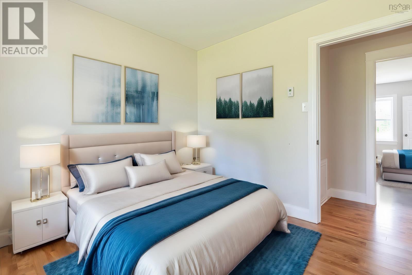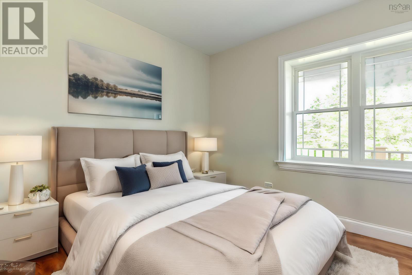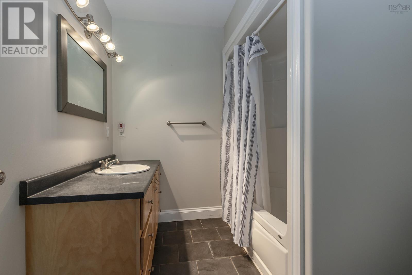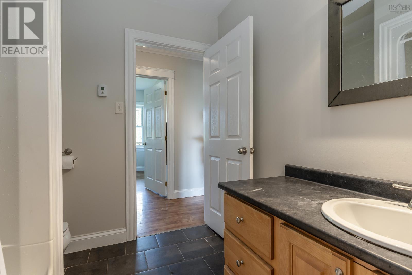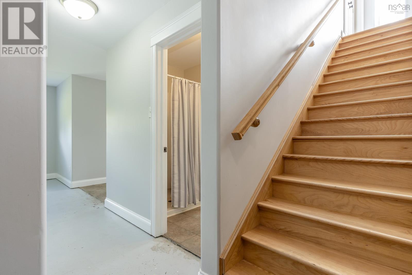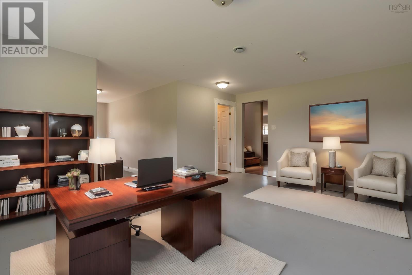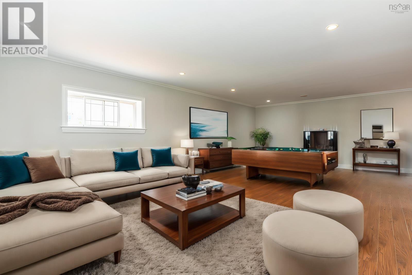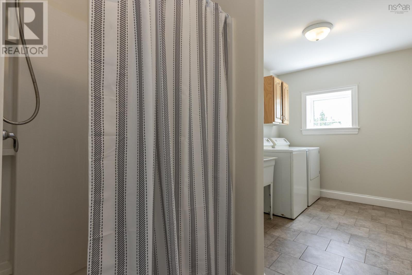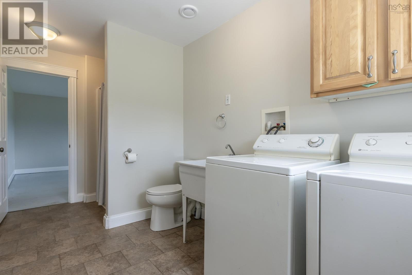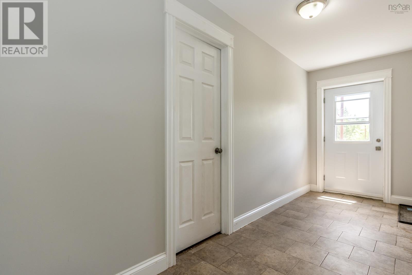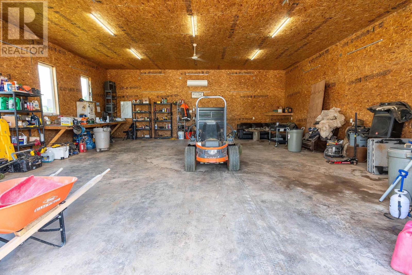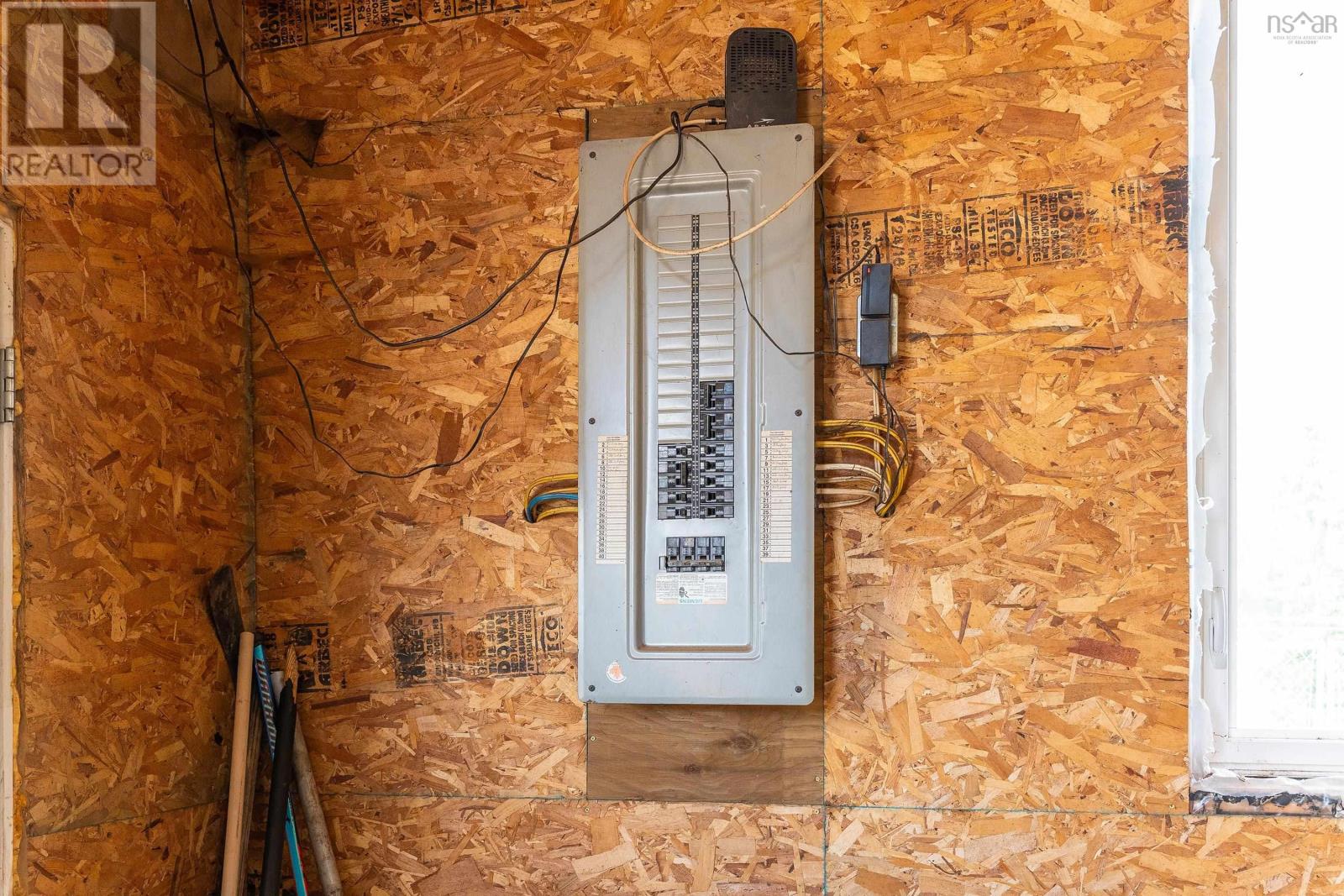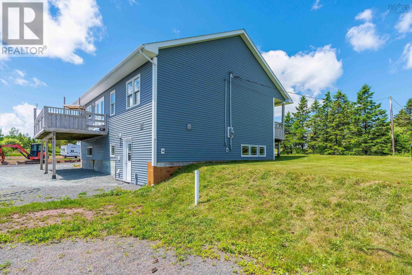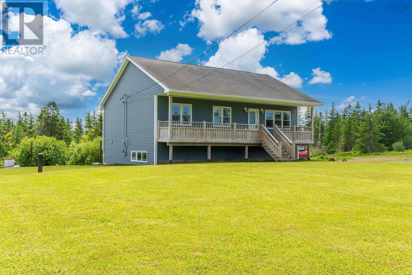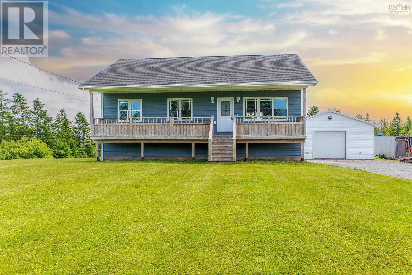3 Bedroom
3 Bathroom
2191 sqft
Bungalow
Heat Pump
Landscaped
$469,900
This stunning 3-bedroom, 2.5-bathroom home features an open-concept layout and is constructed with Insulated Concrete Forms (ICF), ensuring superior strength and energy efficiency. The property includes in-floor heating on all levels, providing warmth and comfort throughout the year. Situated on a spacious lot this home offers spectacular views and ample outdoor space. Additional highlights include a generator panel for added security during power outages and a large garage equipped with 200-amp service and 12-foot ceilings, perfect for a workshop, accommodating large vehicles or providing extra storage space. This home is a perfect blend of functionality, comfort, and beauty. Located in the peaceful community of Harmony, this property offers the perfect blend of country living and modern amenities. Enjoy the privacy and serenity of rural life while being just minutes away from town conveniences. Book your showing today! (id:25286)
Property Details
|
MLS® Number
|
202424643 |
|
Property Type
|
Single Family |
|
Community Name
|
Harmony |
|
Community Features
|
School Bus |
|
Features
|
Level |
|
Structure
|
Shed |
Building
|
Bathroom Total
|
3 |
|
Bedrooms Above Ground
|
3 |
|
Bedrooms Total
|
3 |
|
Appliances
|
Stove, Dishwasher, Dryer, Washer, Refrigerator |
|
Architectural Style
|
Bungalow |
|
Basement Development
|
Finished |
|
Basement Features
|
Walk Out |
|
Basement Type
|
Full (finished) |
|
Constructed Date
|
2011 |
|
Construction Style Attachment
|
Detached |
|
Cooling Type
|
Heat Pump |
|
Exterior Finish
|
Vinyl |
|
Flooring Type
|
Ceramic Tile, Laminate |
|
Half Bath Total
|
2 |
|
Stories Total
|
1 |
|
Size Interior
|
2191 Sqft |
|
Total Finished Area
|
2191 Sqft |
|
Type
|
House |
|
Utility Water
|
Drilled Well |
Parking
|
Garage
|
|
|
Detached Garage
|
|
|
Gravel
|
|
Land
|
Acreage
|
No |
|
Landscape Features
|
Landscaped |
|
Sewer
|
Septic System |
|
Size Irregular
|
0.8609 |
|
Size Total
|
0.8609 Ac |
|
Size Total Text
|
0.8609 Ac |
Rooms
| Level |
Type |
Length |
Width |
Dimensions |
|
Basement |
Bath (# Pieces 1-6) |
|
|
14.7 x 7.2 |
|
Basement |
Family Room |
|
|
29.1 x 19.8 |
|
Basement |
Other |
|
|
29.1 x 18.11 |
|
Main Level |
Kitchen |
|
|
15.3 x 19.7 |
|
Main Level |
Living Room |
|
|
13.11 x 16 |
|
Main Level |
Bath (# Pieces 1-6) |
|
|
8.10 x 7 |
|
Main Level |
Bedroom |
|
|
10. x 9.11 |
|
Main Level |
Bedroom |
|
|
10. x 10 |
|
Main Level |
Primary Bedroom |
|
|
14.11 x 11.5 |
|
Main Level |
Bath (# Pieces 1-6) |
|
|
5.6 x 4.11 |
https://www.realtor.ca/real-estate/27544123/234-harmony-ridge-road-harmony-harmony

