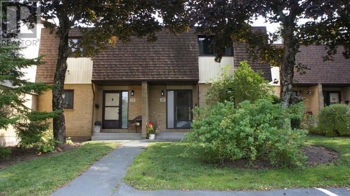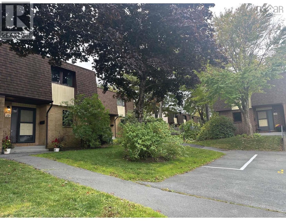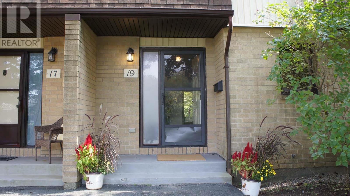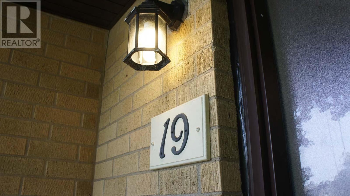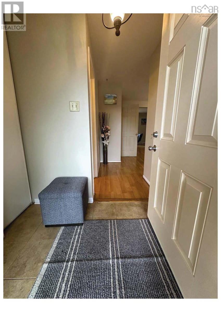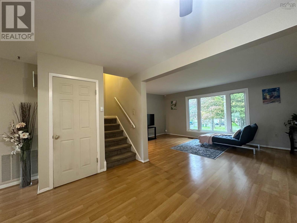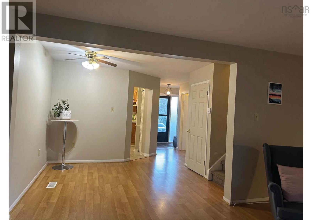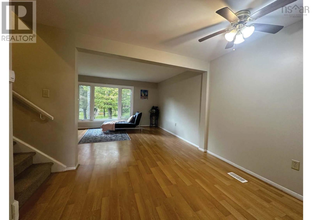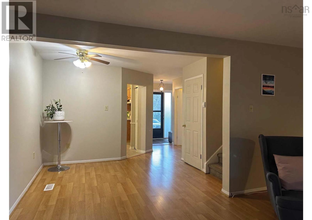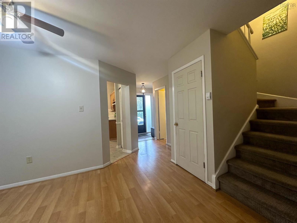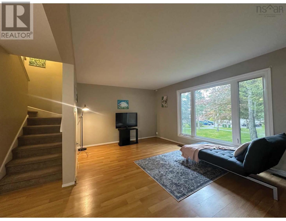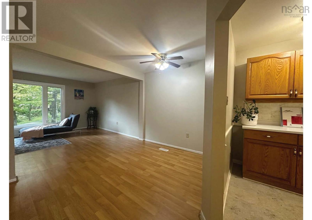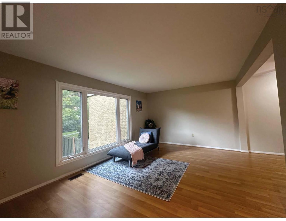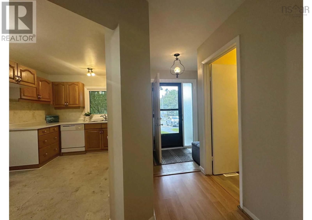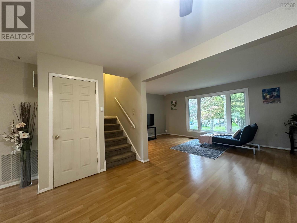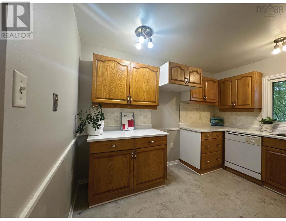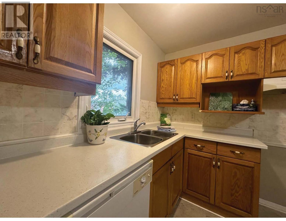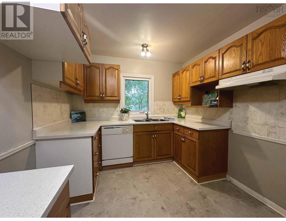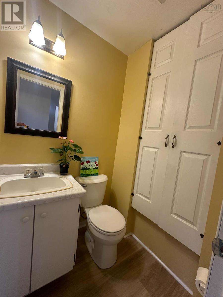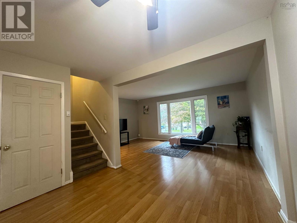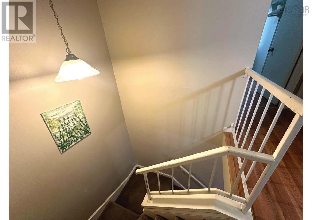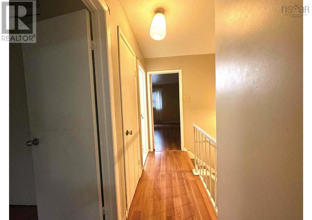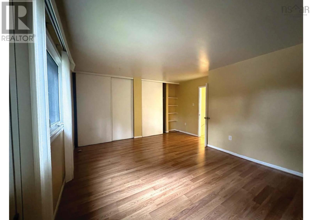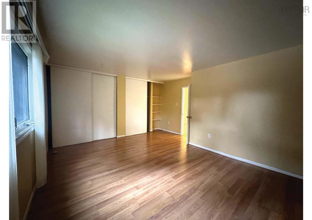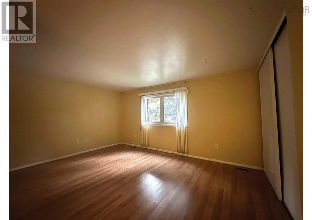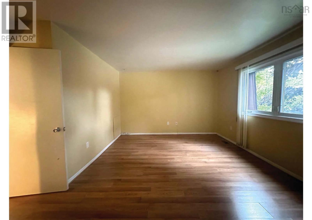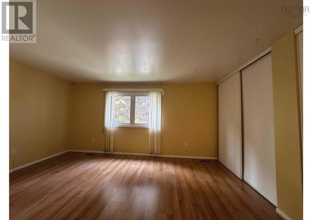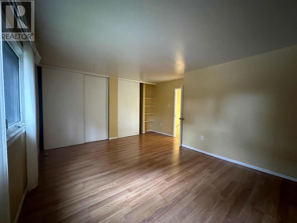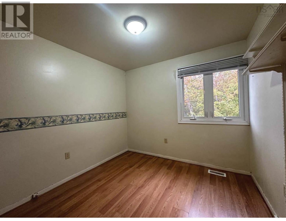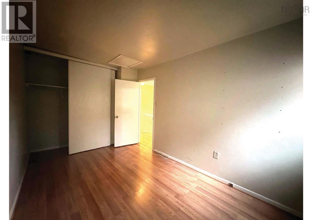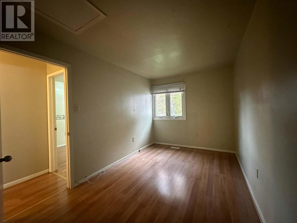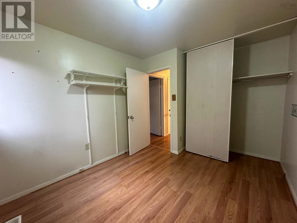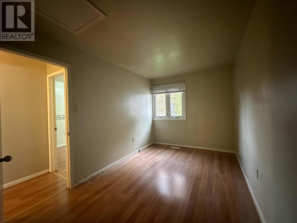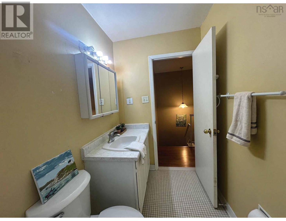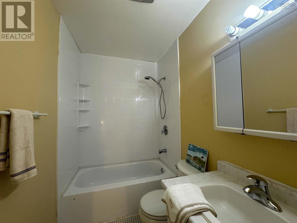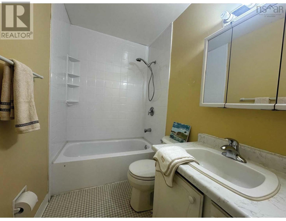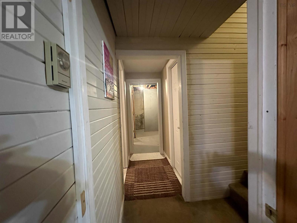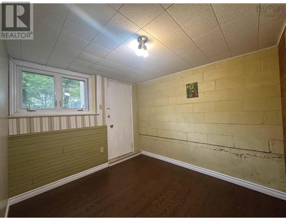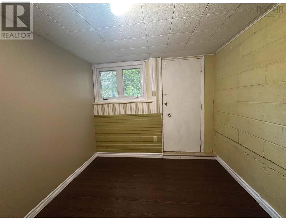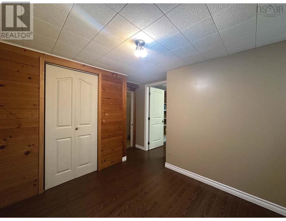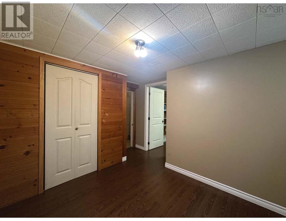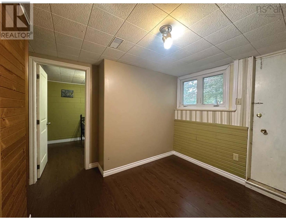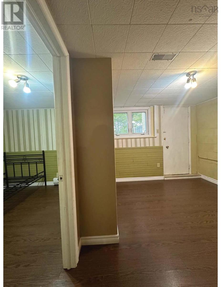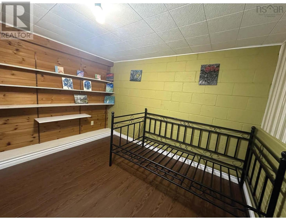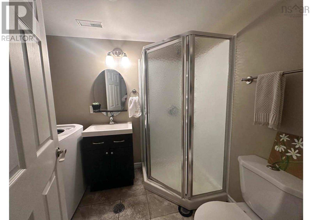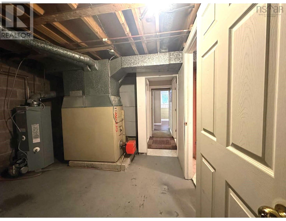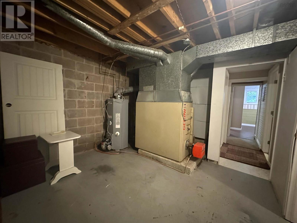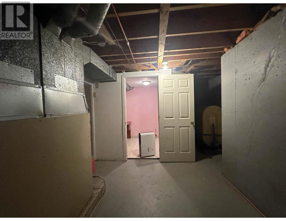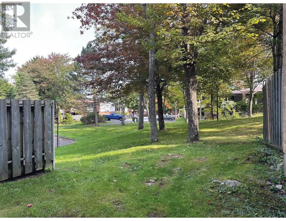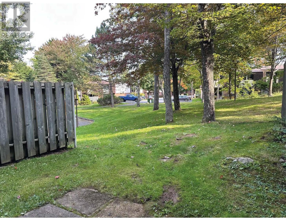19 Westridge Drive Halifax, Nova Scotia B3M 1K6
$409,900Maintenance,
$480.35 Monthly
Maintenance,
$480.35 MonthlyWelcome to 19 Westridge, an affordable great opportunity in one of Clayton Park's most established and desirable condo townhouse Communities. This three level unit offers 3+1 bedrooms, 2.5 baths, and open-concept spacious living and dining area, perfect for entertaining and family gathering. In the 2nd level, beautiful big size master bedroom has a large closet, plus two good size bedrooms share a main bath. Walkout basement can be turned into an in-law suite, perfect for teenagers' private space with a full bath plus a lot of storage. This unit is ideal for first time home buyers, and with a few personal touches this space can easily be transformed into something that truly reflects your vision. This home combines a perfect balance of convenience, comfort, and privacy. Don't miss your chance to secure this GREAT INVESTMENT in a wonderful location. Easy access to major HWY, restaurant/café, library and Canada Games Centre. (id:25286)
Property Details
| MLS® Number | 202424642 |
| Property Type | Single Family |
| Community Name | Halifax |
| Amenities Near By | Park, Playground, Public Transit, Shopping |
| Community Features | Recreational Facilities, School Bus |
| Equipment Type | Water Heater |
| Rental Equipment Type | Water Heater |
Building
| Bathroom Total | 3 |
| Bedrooms Above Ground | 3 |
| Bedrooms Below Ground | 1 |
| Bedrooms Total | 4 |
| Appliances | None |
| Architectural Style | 3 Level |
| Basement Development | Finished |
| Basement Features | Walk Out |
| Basement Type | Full (finished) |
| Constructed Date | 1976 |
| Exterior Finish | Aluminum Siding, Brick, Vinyl |
| Flooring Type | Carpeted, Laminate, Vinyl, Vinyl Plank |
| Foundation Type | Poured Concrete |
| Half Bath Total | 1 |
| Stories Total | 2 |
| Size Interior | 1640 Sqft |
| Total Finished Area | 1640 Sqft |
| Type | Row / Townhouse |
| Utility Water | Municipal Water |
Land
| Acreage | No |
| Land Amenities | Park, Playground, Public Transit, Shopping |
| Landscape Features | Landscaped |
| Sewer | Municipal Sewage System |
| Size Total Text | Under 1/2 Acre |
Rooms
| Level | Type | Length | Width | Dimensions |
|---|---|---|---|---|
| Second Level | Bath (# Pieces 1-6) | 8x5 | ||
| Second Level | Primary Bedroom | 16x15 | ||
| Second Level | Bedroom | 12x10 | ||
| Second Level | Bedroom | 10x10 | ||
| Basement | Bedroom | 10x12 | ||
| Basement | Family Room | 10x12 | ||
| Basement | Den | 9x9 | ||
| Basement | Bath (# Pieces 1-6) | 9x9 | ||
| Main Level | Dining Room | 11x10 | ||
| Main Level | Living Room | 18x13 | ||
| Main Level | Kitchen | 12x10 | ||
| Main Level | Bath (# Pieces 1-6) | 5x5 |
https://www.realtor.ca/real-estate/27544122/19-westridge-drive-halifax-halifax
Interested?
Contact us for more information

